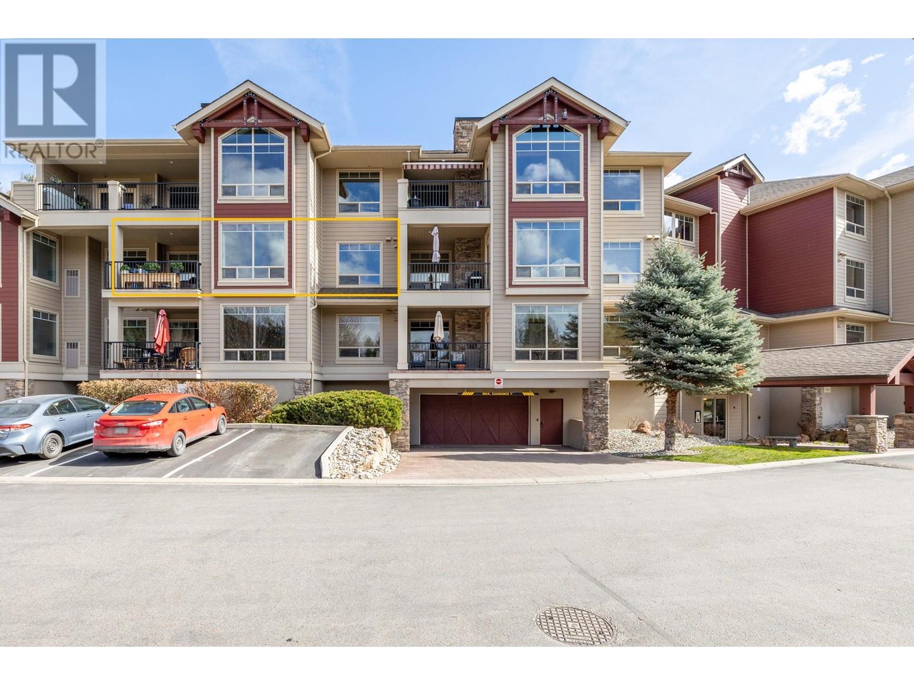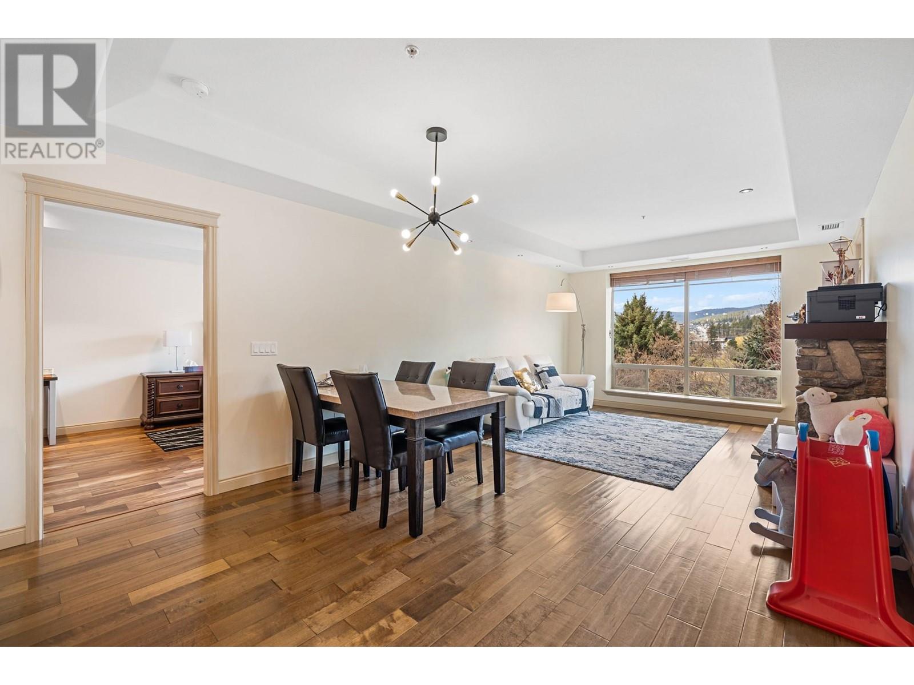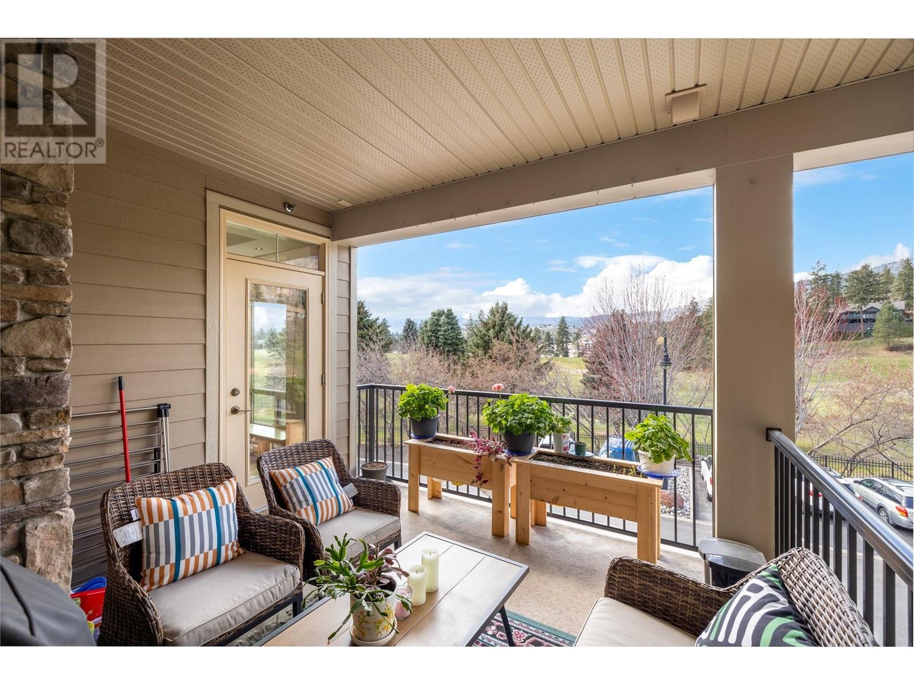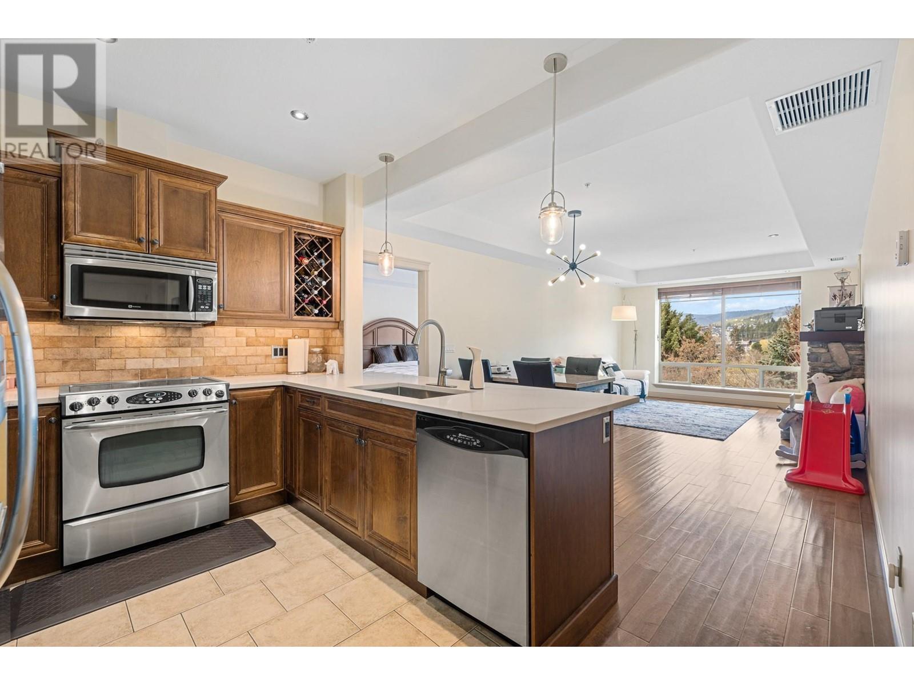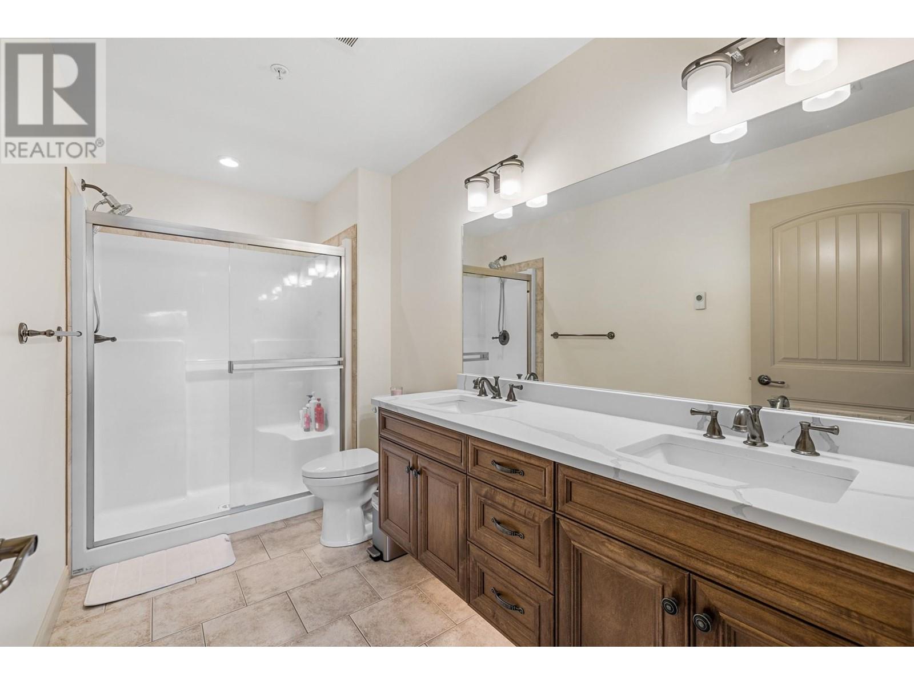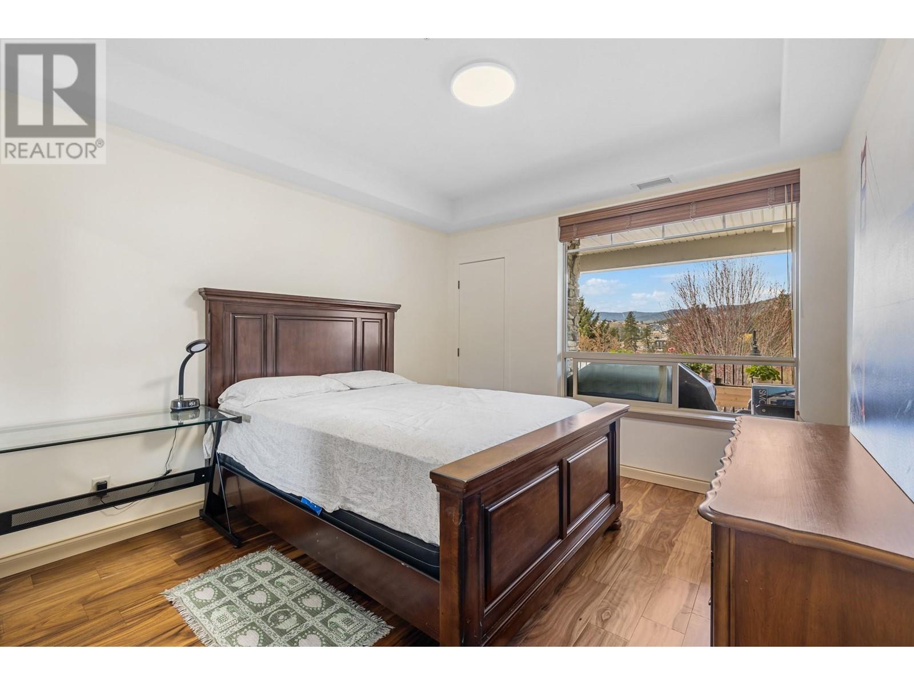2770 Auburn Road Unit# 202 West Kelowna, British Columbia V4T 4C2
$554,990Maintenance,
$407.63 Monthly
Maintenance,
$407.63 MonthlyDon't miss out on this meticulously renovated 2-bedroom, 2-bathroom apartment within the Terravita Complex next to Shannon lake. Step into the spacious living room and bask in the abundant natural light streaming through expansive West facing windows, relax on the large patio while taking in views of the Shannon Lake Golf course. The split bedroom layout offers both privacy and comfort with ample space in the primary bedroom for a work area or a make up station. The home has been recently renovated, upgrades include quartz counter tops for kitchen as well as bathrooms, hardwood floors in the bedrooms, lighting fixtures and a new coat of paint. It is also conveniently located near hiking trails, elementary as well as middle schools all within walking distance. For the fishing and golfing enthusiasts, Shannon lake and Shannon Lake Golf course is just right ""next door""! Don’t miss you chance to see this beautiful unit, book your showing now! (id:20737)
Property Details
| MLS® Number | 10331822 |
| Property Type | Single Family |
| Neigbourhood | Shannon Lake |
| Community Name | Terravita |
| Features | One Balcony |
| ParkingSpaceTotal | 1 |
| StorageType | Storage, Locker |
| ViewType | Lake View, Mountain View, View (panoramic) |
Building
| BathroomTotal | 2 |
| BedroomsTotal | 2 |
| ConstructedDate | 2008 |
| CoolingType | Central Air Conditioning, Heat Pump |
| ExteriorFinish | Stone, Composite Siding |
| FireProtection | Sprinkler System-fire, Smoke Detector Only |
| FireplaceFuel | Electric |
| FireplacePresent | Yes |
| FireplaceType | Unknown |
| FlooringType | Carpeted, Hardwood, Tile |
| HeatingType | Forced Air, Heat Pump, See Remarks |
| RoofMaterial | Asphalt Shingle |
| RoofStyle | Unknown |
| StoriesTotal | 1 |
| SizeInterior | 1181 Sqft |
| Type | Apartment |
| UtilityWater | Municipal Water |
Parking
| Underground |
Land
| Acreage | No |
| Sewer | Municipal Sewage System |
| SizeTotalText | Under 1 Acre |
| ZoningType | Unknown |
Rooms
| Level | Type | Length | Width | Dimensions |
|---|---|---|---|---|
| Main Level | Foyer | 7'0'' x 5'10'' | ||
| Main Level | Laundry Room | 8'10'' x 5'0'' | ||
| Main Level | 4pc Bathroom | 8'5'' x 6'0'' | ||
| Main Level | Bedroom | 13'11'' x 11'0'' | ||
| Main Level | 4pc Ensuite Bath | 11'10'' x 5'8'' | ||
| Main Level | Primary Bedroom | 18'7'' x 10'11'' | ||
| Main Level | Living Room | 12'5'' x 11'8'' | ||
| Main Level | Dining Room | 12'5'' x 11'7'' | ||
| Main Level | Kitchen | 9'1'' x 9'2'' |
https://www.realtor.ca/real-estate/27791108/2770-auburn-road-unit-202-west-kelowna-shannon-lake

#108 - 1980 Cooper Road
Kelowna, British Columbia V1Y 8K5
(250) 861-5122

#108 - 1980 Cooper Road
Kelowna, British Columbia V1Y 8K5
(250) 861-5122
Interested?
Contact us for more information


