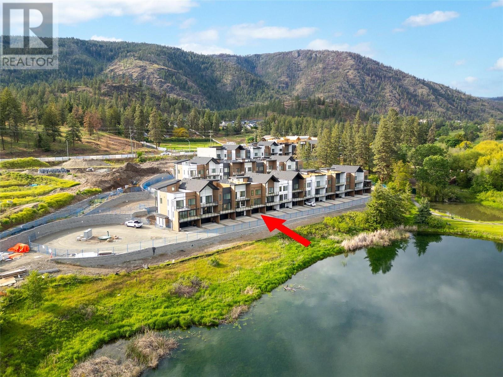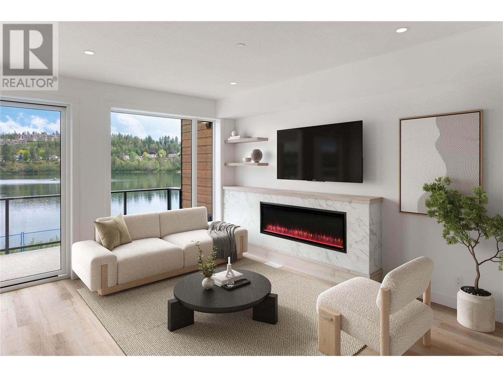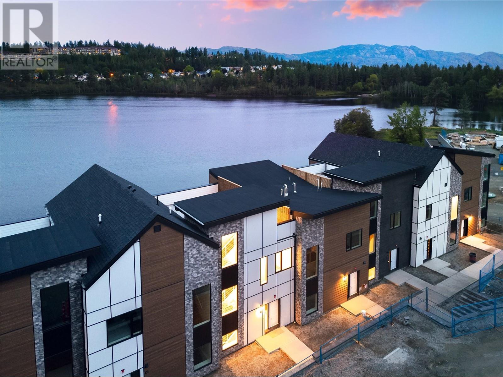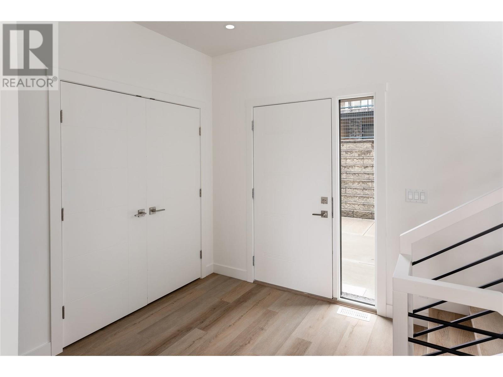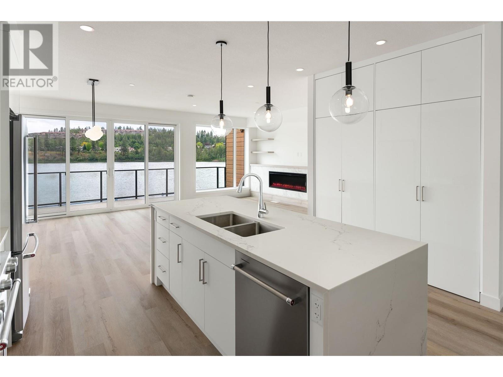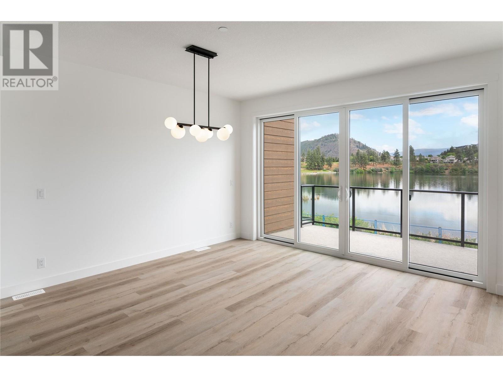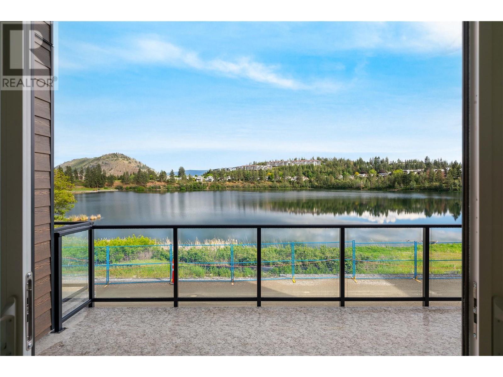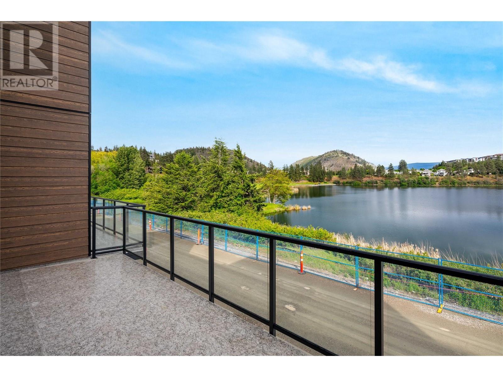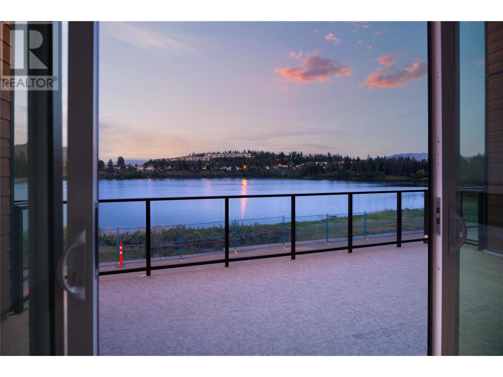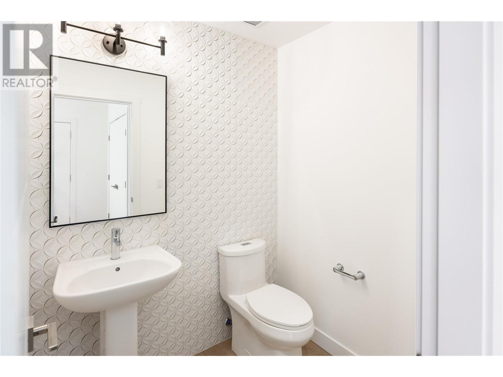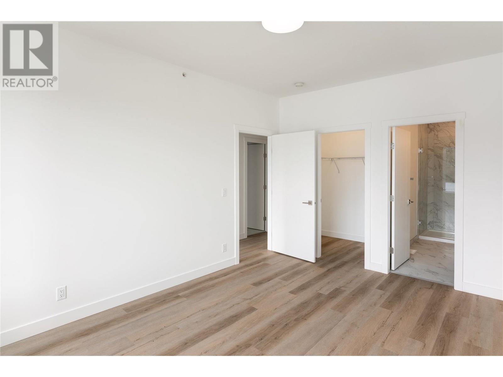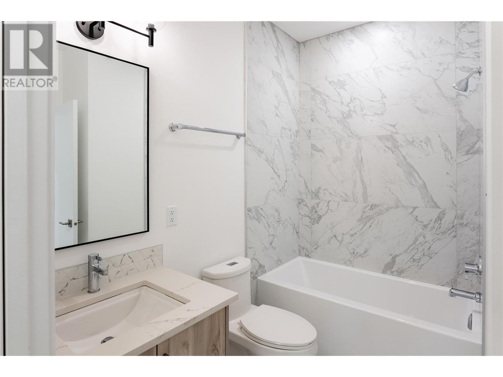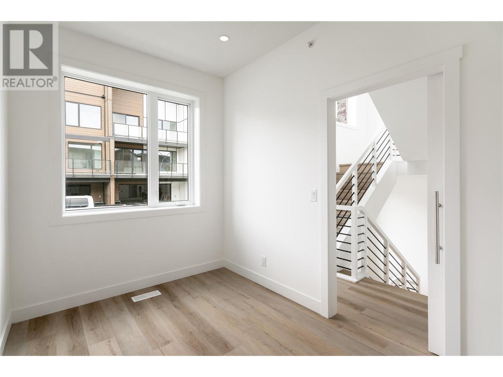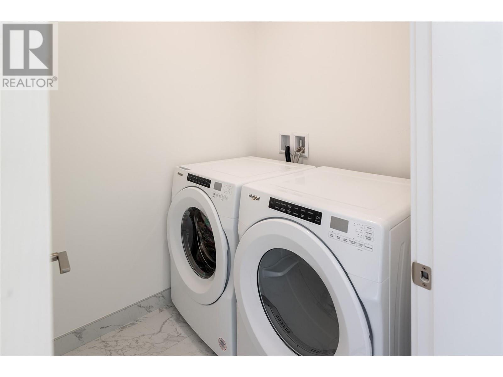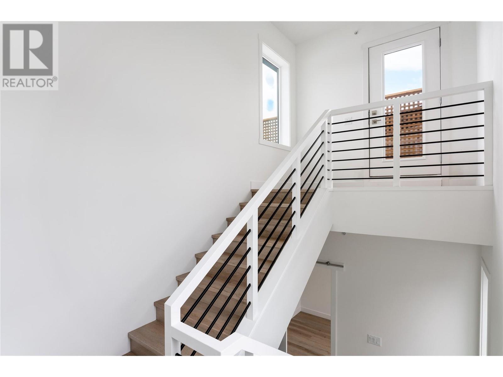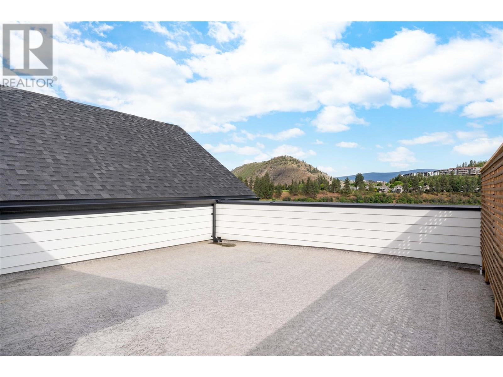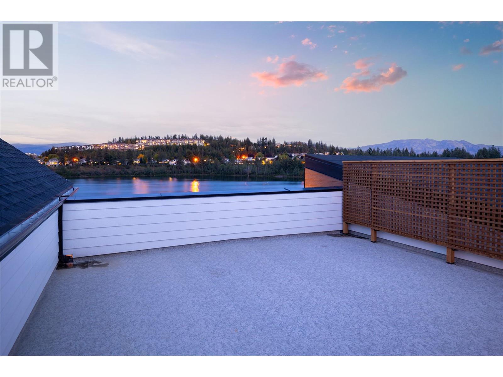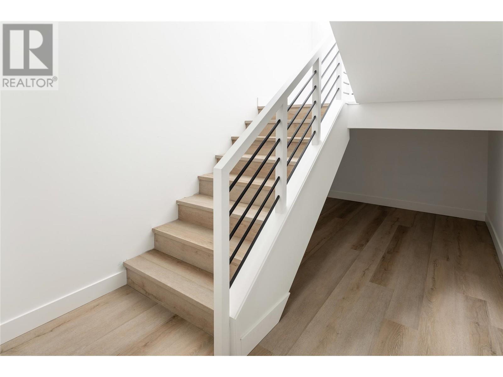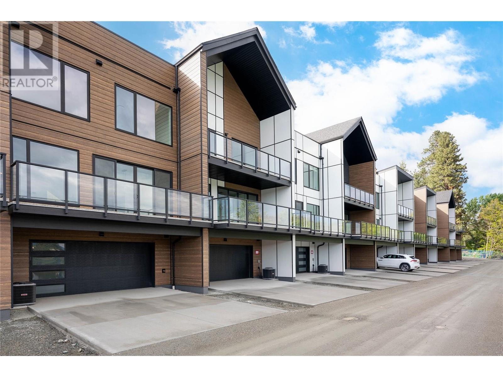2735 Shannon Lake Road Unit# 105 West Kelowna, British Columbia V4T 1V6
$995,000Maintenance, Reserve Fund Contributions, Insurance, Ground Maintenance, Property Management, Other, See Remarks, Recreation Facilities
$313.25 Monthly
Maintenance, Reserve Fund Contributions, Insurance, Ground Maintenance, Property Management, Other, See Remarks, Recreation Facilities
$313.25 MonthlyEnjoy waterfront living in this stunning brand new townhome on the shore of Shannon Lake. Floor to ceiling windows frame the perfect views of the lake in this bright and beachy home. Featuring a modern coastal design, this townhome is nearly 2000 square feet, has 2 bedrooms plus a den, 2.5 baths, and upgraded luxury vinyl plank floors and stairs. The gorgeous kitchen has upgraded waterfall quartz counters, a gas range, plus a walk-in pantry. Enjoy the privacy and views from the spacious rooftop patio, pre-wired and ready for a hot tub. Take in the serene beauty of lakefront living with the added convenience of the nearby recreational activities. Perfect for the avid golfer, the home backs onto Shannon Lake golf course. Community amenities include pickle ball, a playground, and a community clubhouse with a theatre, fitness and yoga room and a community deck and BBQ area. There is a double garage plus a full driveway for plenty of parking space. GST has been paid! (id:20737)
Open House
This property has open houses!
12:30 pm
Ends at:2:30 pm
Property Details
| MLS® Number | 10330197 |
| Property Type | Single Family |
| Neigbourhood | Shannon Lake |
| Community Name | West 61 on Shannon Lake |
| AmenitiesNearBy | Golf Nearby |
| CommunityFeatures | Recreational Facilities, Pets Allowed |
| Features | Central Island, Balcony, Two Balconies |
| ParkingSpaceTotal | 4 |
| Structure | Playground |
| ViewType | Lake View, View Of Water, View (panoramic) |
| WaterFrontType | Waterfront On Lake |
Building
| BathroomTotal | 3 |
| BedroomsTotal | 2 |
| Amenities | Recreation Centre |
| Appliances | Refrigerator, Dishwasher, Dryer, Freezer, Range - Gas, Microwave, Oven, Washer |
| ConstructedDate | 2024 |
| ConstructionStyleAttachment | Attached |
| CoolingType | Central Air Conditioning |
| FireplaceFuel | Electric |
| FireplacePresent | Yes |
| FireplaceType | Unknown |
| FlooringType | Tile, Vinyl |
| HalfBathTotal | 1 |
| HeatingType | See Remarks |
| StoriesTotal | 4 |
| SizeInterior | 1980 Sqft |
| Type | Row / Townhouse |
| UtilityWater | Municipal Water |
Parking
| Attached Garage | 2 |
Land
| Acreage | No |
| LandAmenities | Golf Nearby |
| Sewer | Municipal Sewage System |
| SizeTotalText | Under 1 Acre |
| ZoningType | Unknown |
Rooms
| Level | Type | Length | Width | Dimensions |
|---|---|---|---|---|
| Second Level | Primary Bedroom | 10'11'' x 14'5'' | ||
| Second Level | Office | 7'4'' x 11'3'' | ||
| Second Level | Bedroom | 10'9'' x 10'1'' | ||
| Second Level | 4pc Ensuite Bath | Measurements not available | ||
| Second Level | 4pc Bathroom | Measurements not available | ||
| Main Level | Living Room | 11'4'' x 15'1'' | ||
| Main Level | Kitchen | 15'9'' x 13'2'' | ||
| Main Level | Foyer | 8'8'' x 11'6'' | ||
| Main Level | Dining Room | 10'7'' x 12'7'' | ||
| Main Level | 2pc Bathroom | Measurements not available |

#1 - 1890 Cooper Road
Kelowna, British Columbia V1Y 8B7
(250) 860-1100
(250) 860-0595
royallepagekelowna.com/

15414 24 Avenue
White Rock, British Columbia V4A 2J3
(604) 541-4888
(800) 226-8693
(604) 531-6800
www.whiterockrealestate.ca/
Interested?
Contact us for more information

