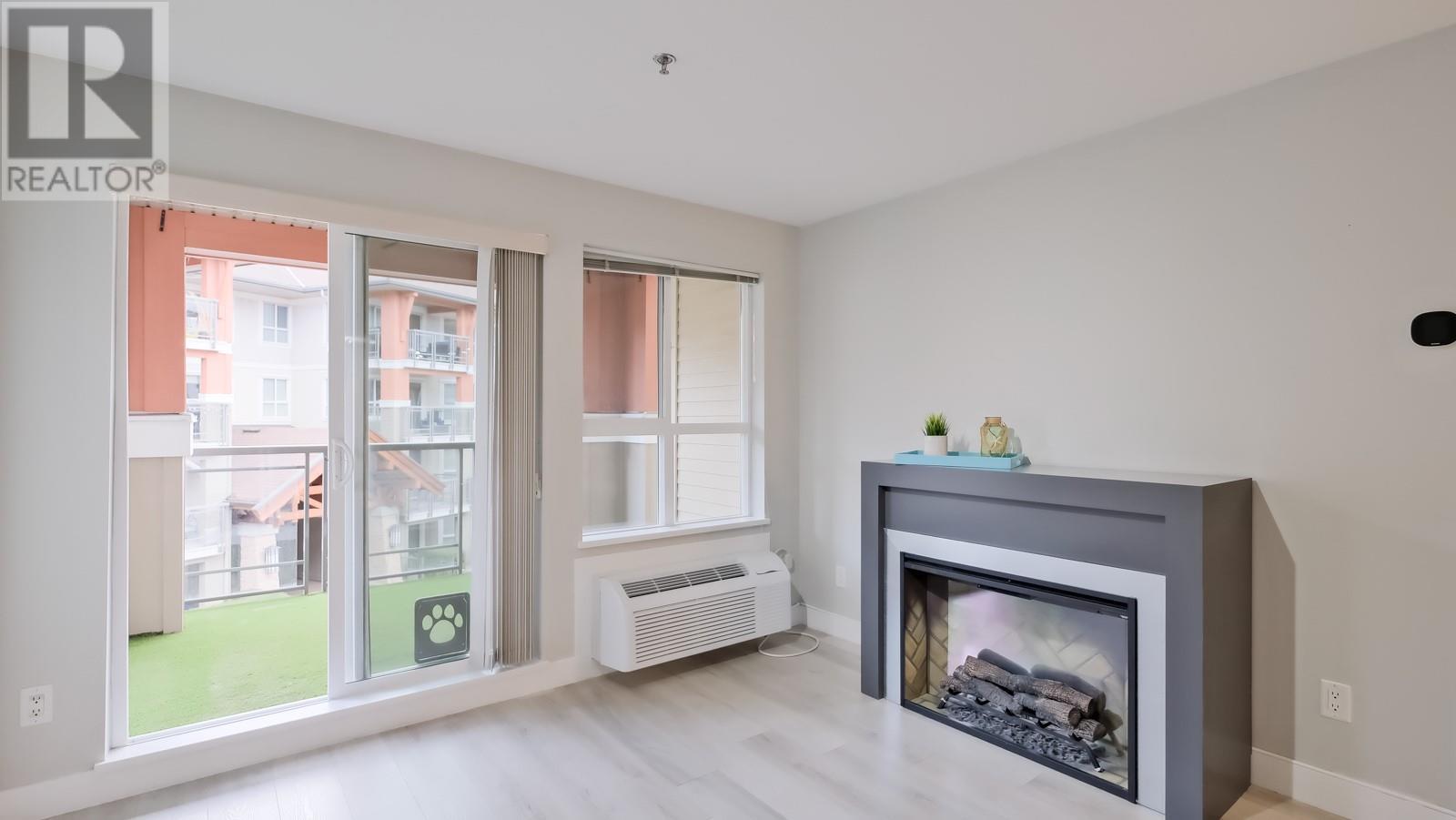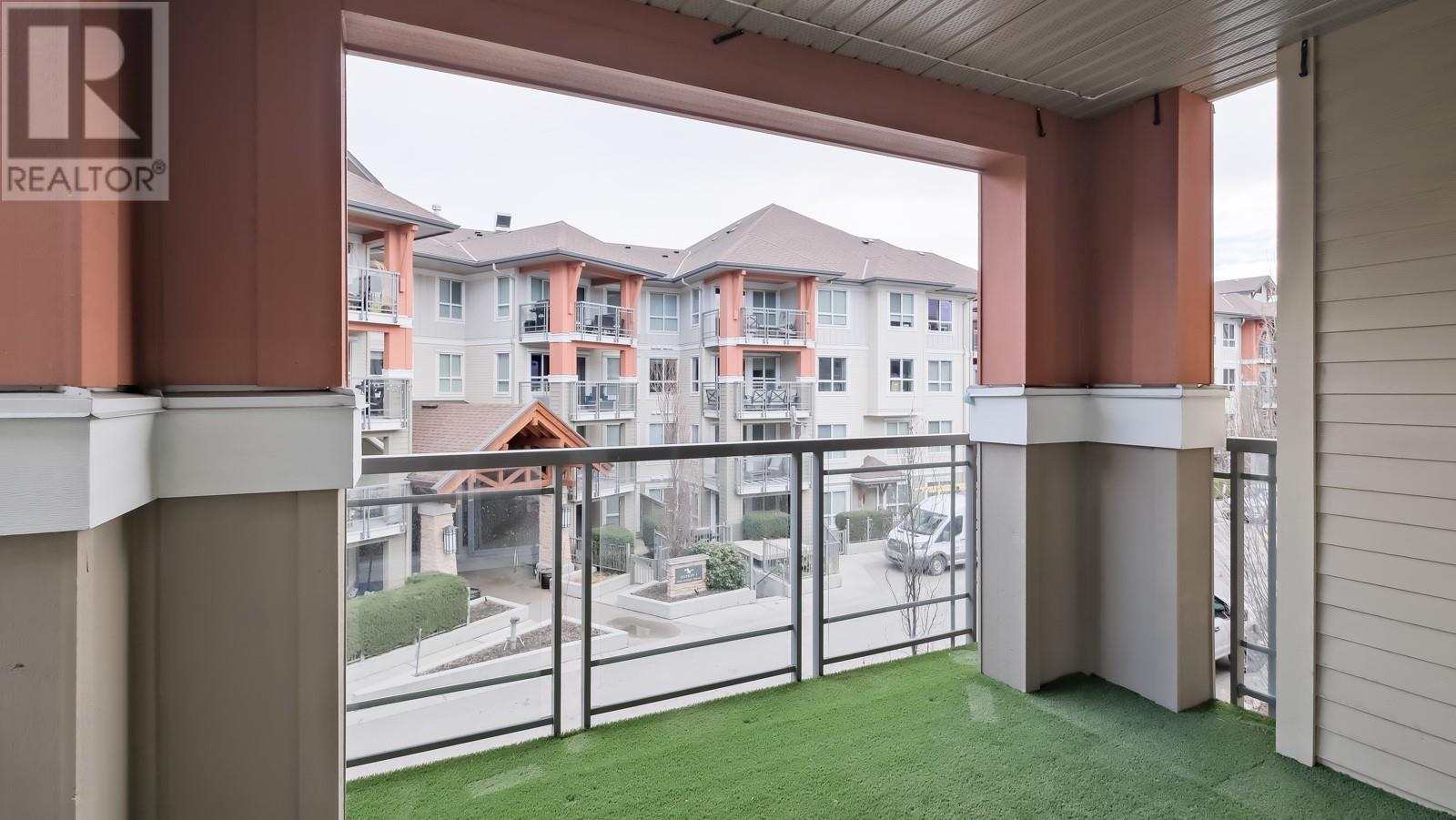1083 Sunset Drive Unit# 319 Kelowna, British Columbia V1Y 9Z1
$523,900Maintenance,
$492.88 Monthly
Maintenance,
$492.88 MonthlyElevate your lifestyle with this 2-bedroom, 2-bathroom condo in the sought-after Waterscapes community, nestled in the heart of downtown Kelowna and just steps from the water’s edge. This home offers a seamless blend of urban convenience and resort-style living, surrounded by lush, serene grounds and luxurious amenities. With fresh paint, newer flooring, and appliances, the condo provides a fresh, modern feel, close to all amenities.. The well-appointed white shaker style kitchen features ample cabinetry and counter space, ideal for hosting. The spacious master bedroom boasts a private ensuite and a walk-in closet, while the versatile second bedroom is perfect for guests, a home office, or hobbies. Upgraded PTAC HVAC unit and Ecobee thermostat ensures year round comfort and services both the main living and primary bedroom. This unit includes a secure underground parking space and secure storage all just steps from the water and our lively downtown core. (id:20737)
Property Details
| MLS® Number | 10331496 |
| Property Type | Single Family |
| Neigbourhood | Kelowna North |
| Community Name | Heron Waterscapes |
| Features | One Balcony |
| ParkingSpaceTotal | 1 |
| PoolType | Outdoor Pool |
| StorageType | Storage, Locker |
Building
| BathroomTotal | 2 |
| BedroomsTotal | 2 |
| Appliances | Refrigerator, Dishwasher, Dryer, Oven - Electric, Washer |
| ConstructedDate | 2008 |
| CoolingType | Wall Unit |
| ExteriorFinish | Stone, Composite Siding |
| FireProtection | Sprinkler System-fire, Smoke Detector Only |
| FireplacePresent | Yes |
| FireplaceType | Insert |
| FlooringType | Vinyl |
| HeatingFuel | Electric |
| RoofMaterial | Asphalt Shingle |
| RoofStyle | Unknown |
| StoriesTotal | 1 |
| SizeInterior | 886 Sqft |
| Type | Apartment |
| UtilityWater | Municipal Water |
Parking
| See Remarks | |
| Underground |
Land
| Acreage | No |
| Sewer | Municipal Sewage System |
| SizeTotalText | Under 1 Acre |
| ZoningType | Unknown |
Rooms
| Level | Type | Length | Width | Dimensions |
|---|---|---|---|---|
| Main Level | 4pc Ensuite Bath | 9'5'' x 7'4'' | ||
| Main Level | 3pc Bathroom | 7'4'' x 4'10'' | ||
| Main Level | Bedroom | 8'11'' x 12'6'' | ||
| Main Level | Primary Bedroom | 10'5'' x 19'3'' | ||
| Main Level | Dining Room | 10'10'' x 10'6'' | ||
| Main Level | Kitchen | 11'1'' x 10'6'' | ||
| Main Level | Living Room | 11'3'' x 12'3'' |
https://www.realtor.ca/real-estate/27790174/1083-sunset-drive-unit-319-kelowna-kelowna-north

#1 - 1890 Cooper Road
Kelowna, British Columbia V1Y 8B7
(250) 860-1100
(250) 860-0595
royallepagekelowna.com/

#1 - 1890 Cooper Road
Kelowna, British Columbia V1Y 8B7
(250) 860-1100
(250) 860-0595
royallepagekelowna.com/
Interested?
Contact us for more information
















































