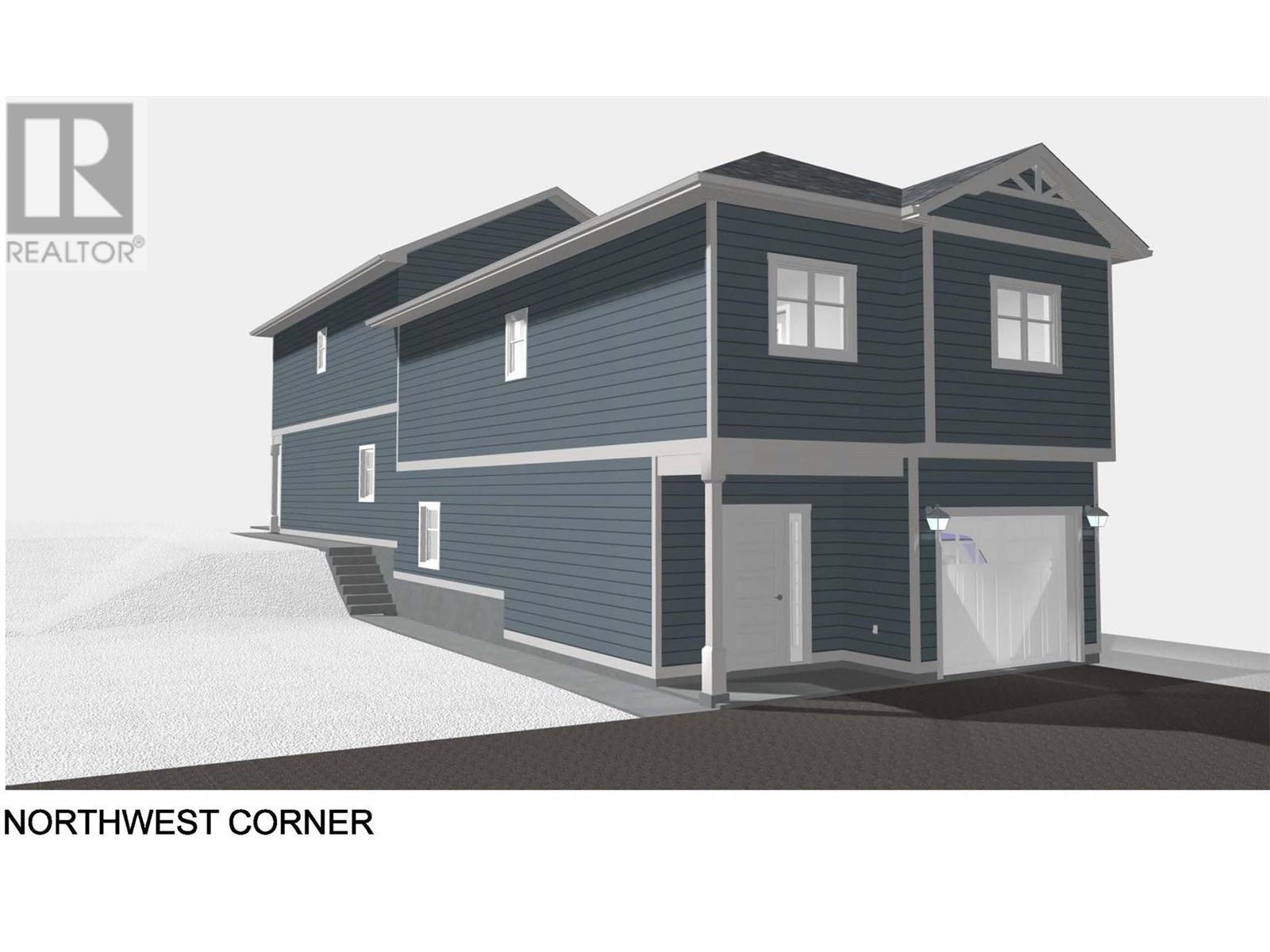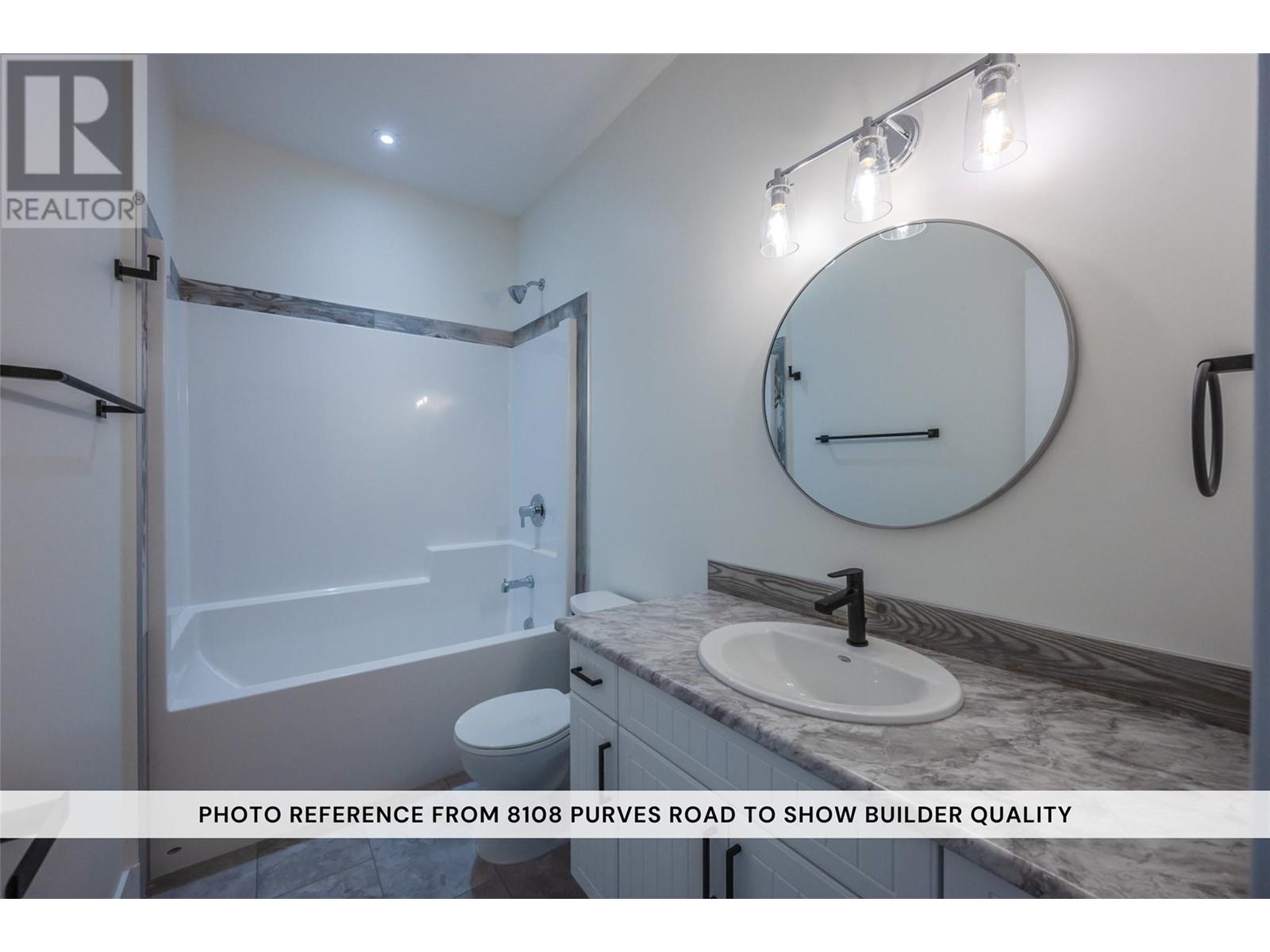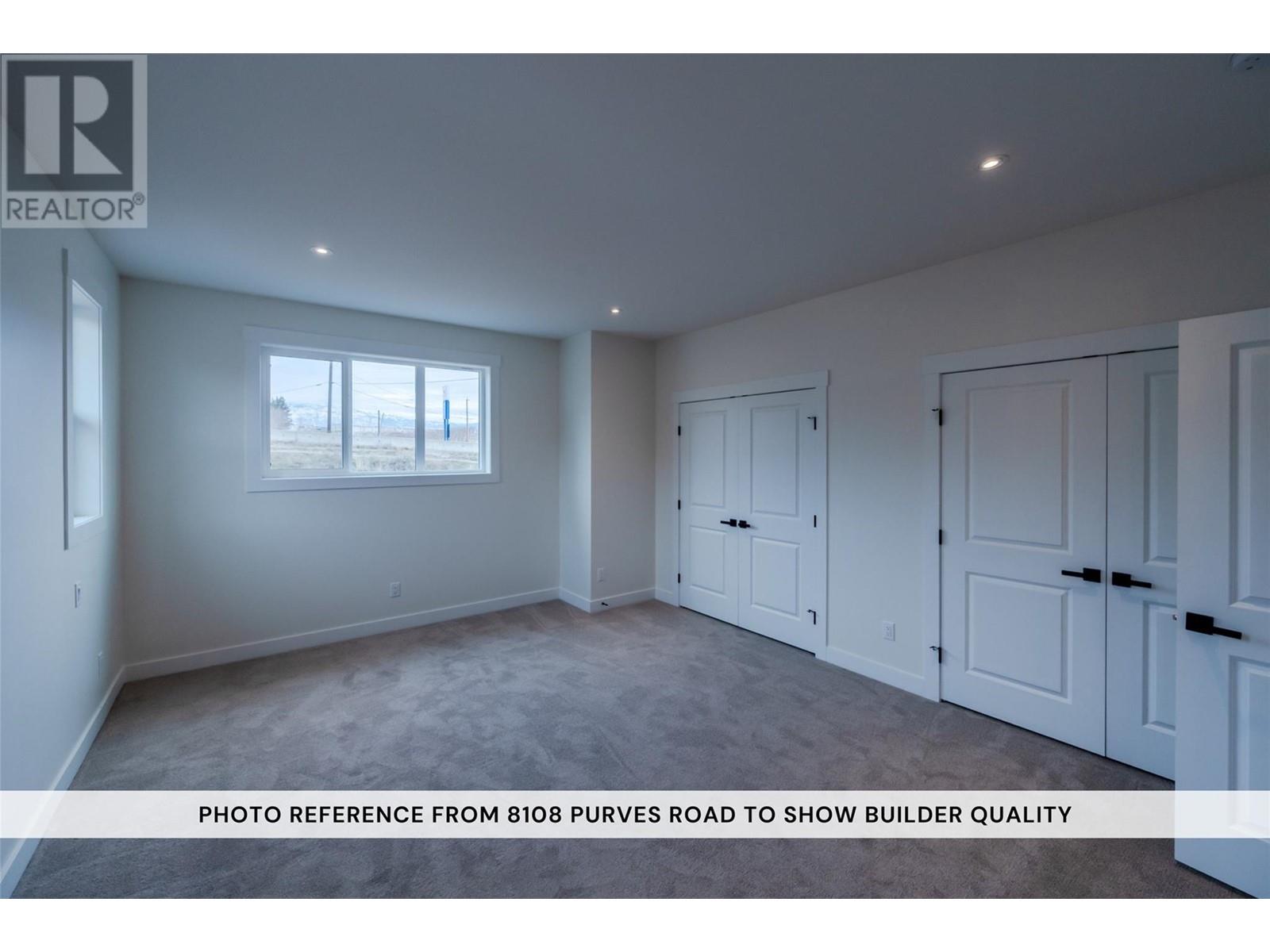11610 Victoria Road S Unit# 102 Summerland, British Columbia V0H 1Z2
$699,900
Brand new half duplex near Giants Head Elementary in Summerland! Two storey, 1,412sqft, 3 bed, 3 bath home. Best part is no strata fees and no restrictions! Main floor with open concept living room to kitchen with all new appliances, a 2pc bath, storage room plus a flex room – use as 4th bedroom, rec room or office space! Upstairs you will find your primary bedroom with large walk-in closer and 4pc ensuite, 2 bedrooms, another 4pc bath & full laundry room! Private fenced yard with patio and 2 off street parking stalls. Near Dale Meadows sports fields, close to Giants Head Mountain Park, and a short distance to all downtown Summerland has to offer! Property is currently under construction with estimated completion early 2025. Contingent upon final subdivision registration. Contact listing agent for more! (id:20737)
Property Details
| MLS® Number | 10331224 |
| Property Type | Single Family |
| Neigbourhood | Main Town |
| AmenitiesNearBy | Park, Recreation, Schools, Shopping |
| CommunityFeatures | Pets Allowed, Rentals Allowed |
| Features | Level Lot |
| ParkingSpaceTotal | 2 |
| ViewType | Mountain View |
Building
| BathroomTotal | 4 |
| BedroomsTotal | 4 |
| Appliances | Refrigerator, Dishwasher, Microwave, Oven, Washer & Dryer |
| ArchitecturalStyle | Split Level Entry |
| BasementType | Full |
| ConstructedDate | 2025 |
| ConstructionStyleSplitLevel | Other |
| CoolingType | Central Air Conditioning |
| ExteriorFinish | Composite Siding |
| FlooringType | Carpeted, Tile, Vinyl |
| HalfBathTotal | 1 |
| HeatingType | Forced Air, See Remarks |
| RoofMaterial | Asphalt Shingle |
| RoofStyle | Unknown |
| StoriesTotal | 3 |
| SizeInterior | 2008 Sqft |
| Type | Duplex |
| UtilityWater | Municipal Water |
Parking
| Stall |
Land
| AccessType | Easy Access |
| Acreage | No |
| FenceType | Fence |
| LandAmenities | Park, Recreation, Schools, Shopping |
| LandscapeFeatures | Landscaped, Level |
| Sewer | Municipal Sewage System |
| SizeIrregular | 0.12 |
| SizeTotal | 0.12 Ac|under 1 Acre |
| SizeTotalText | 0.12 Ac|under 1 Acre |
| ZoningType | Unknown |
Rooms
| Level | Type | Length | Width | Dimensions |
|---|---|---|---|---|
| Second Level | Laundry Room | 7'9'' x 6'1'' | ||
| Second Level | 4pc Bathroom | 7'7'' x 7'6'' | ||
| Second Level | Bedroom | 10'5'' x 9'8'' | ||
| Second Level | Bedroom | 10'11'' x 10'9'' | ||
| Second Level | 4pc Ensuite Bath | 7'6'' x 7'1'' | ||
| Second Level | Primary Bedroom | 14'6'' x 10'5'' | ||
| Basement | 3pc Bathroom | Measurements not available | ||
| Basement | Bedroom | 13'6'' x 10'3'' | ||
| Basement | Recreation Room | 20' x 14' | ||
| Main Level | Storage | 10'11'' x 6' | ||
| Main Level | Office | 11'11'' x 10'11'' | ||
| Main Level | 2pc Bathroom | 5'11'' x 2'8'' | ||
| Main Level | Kitchen | 14'1'' x 10' | ||
| Main Level | Living Room | 17'2'' x 10'11'' | ||
| Main Level | Foyer | 7'2'' x 5'9'' |
https://www.realtor.ca/real-estate/27771346/11610-victoria-road-s-unit-102-summerland-main-town

484 Main Street
Penticton, British Columbia V2A 5C5
(250) 493-2244
(250) 492-6640

484 Main Street
Penticton, British Columbia V2A 5C5
(250) 493-2244
(250) 492-6640

484 Main Street
Penticton, British Columbia V2A 5C5
(250) 493-2244
(250) 492-6640
Interested?
Contact us for more information























