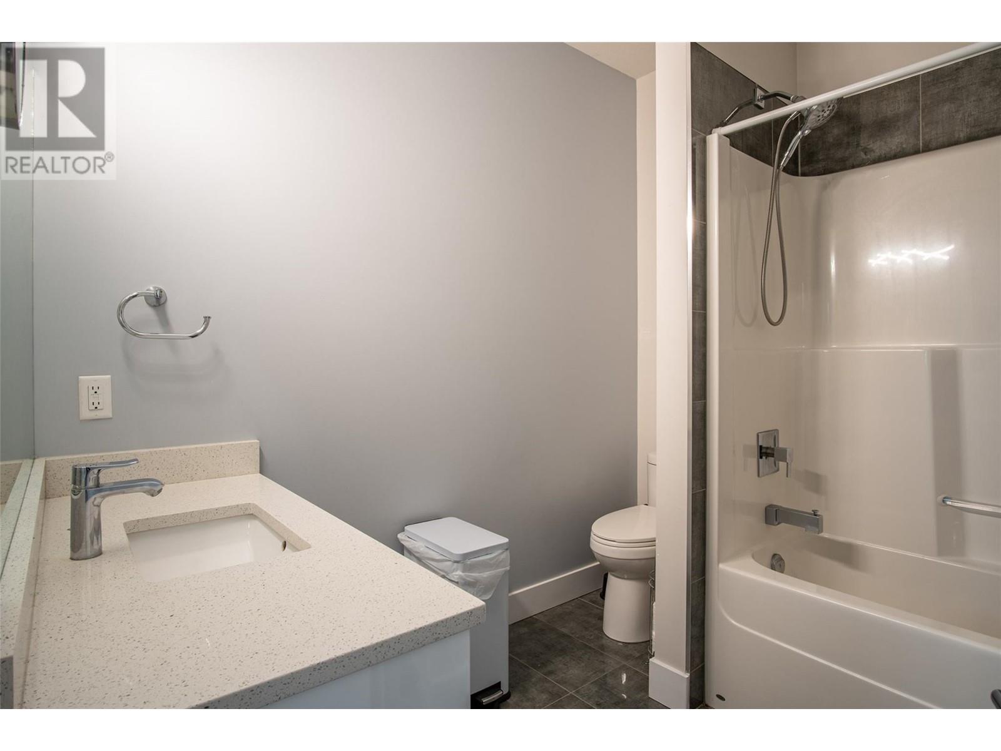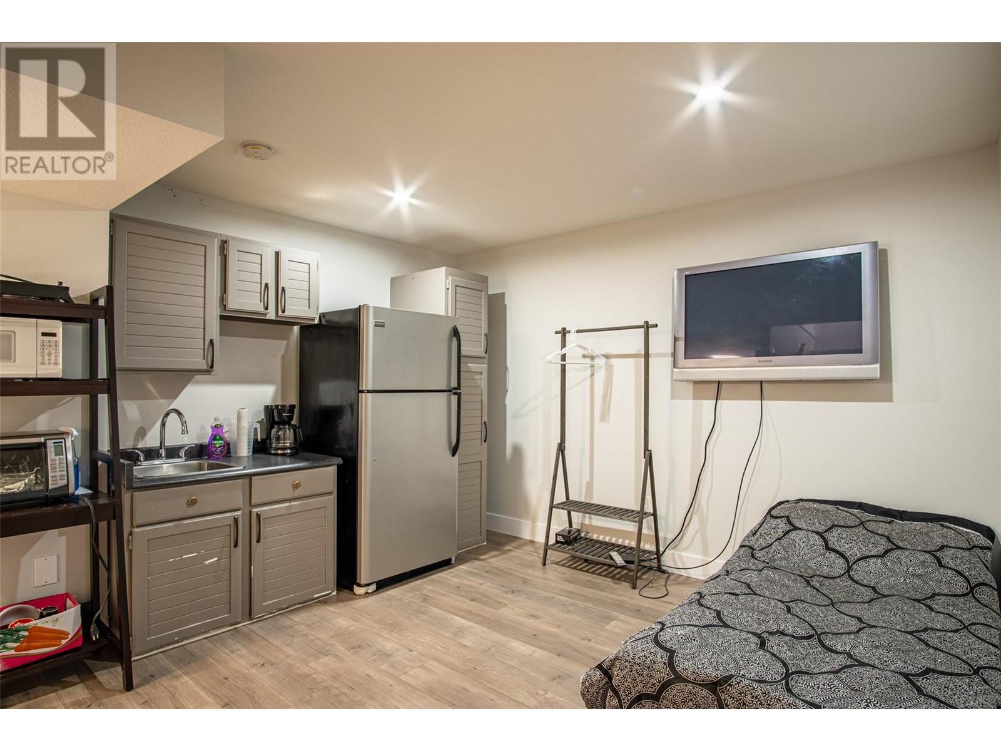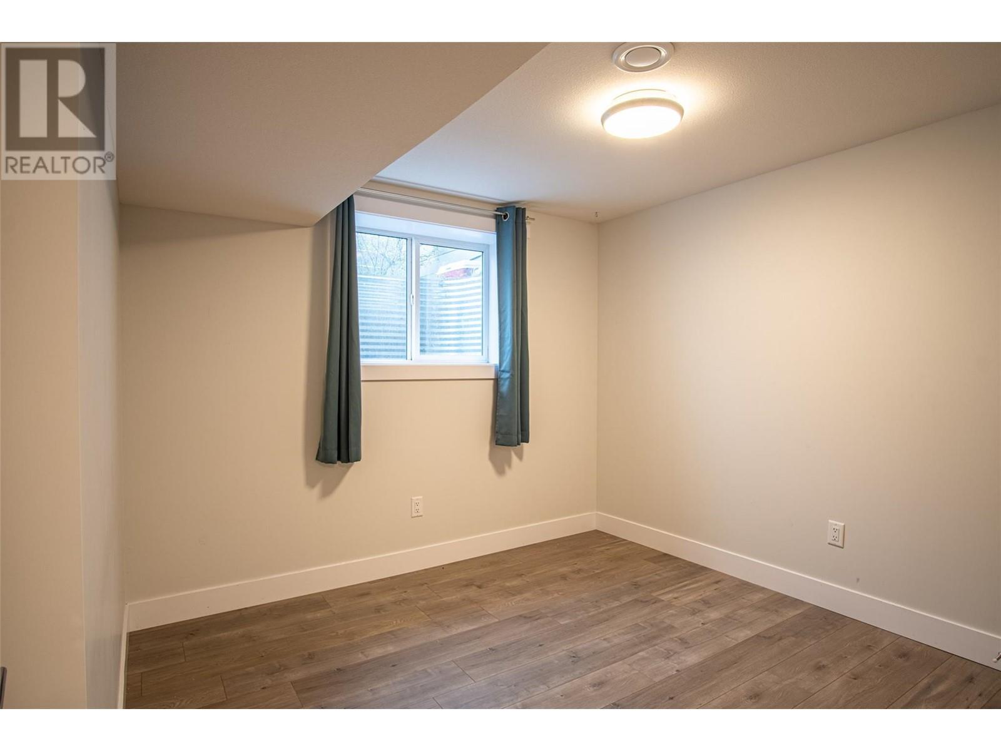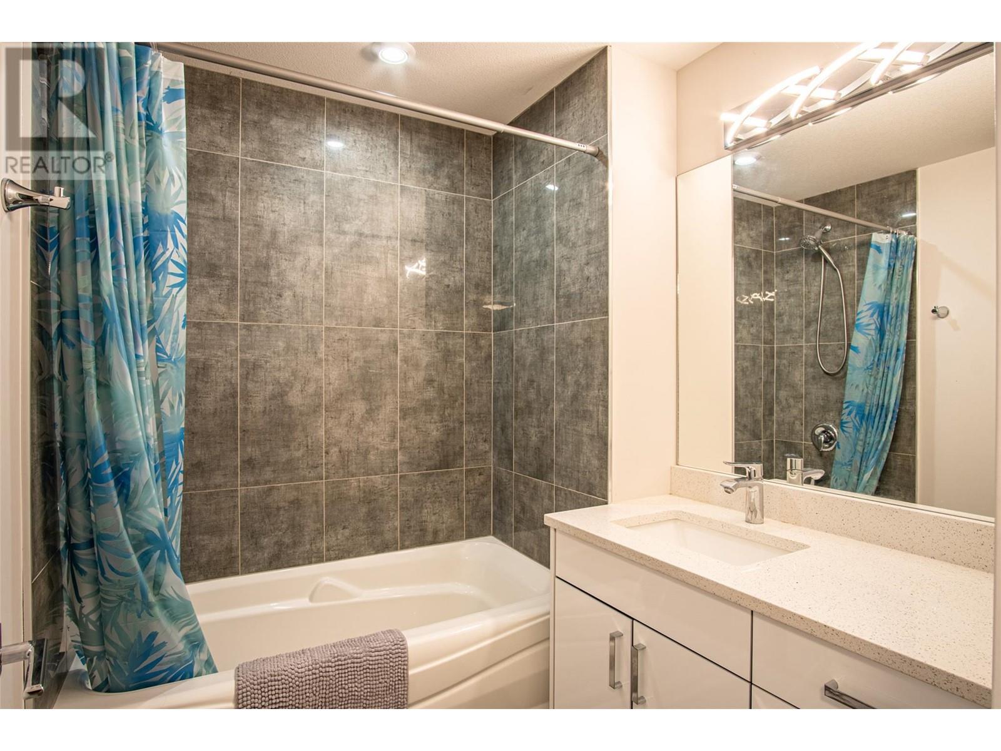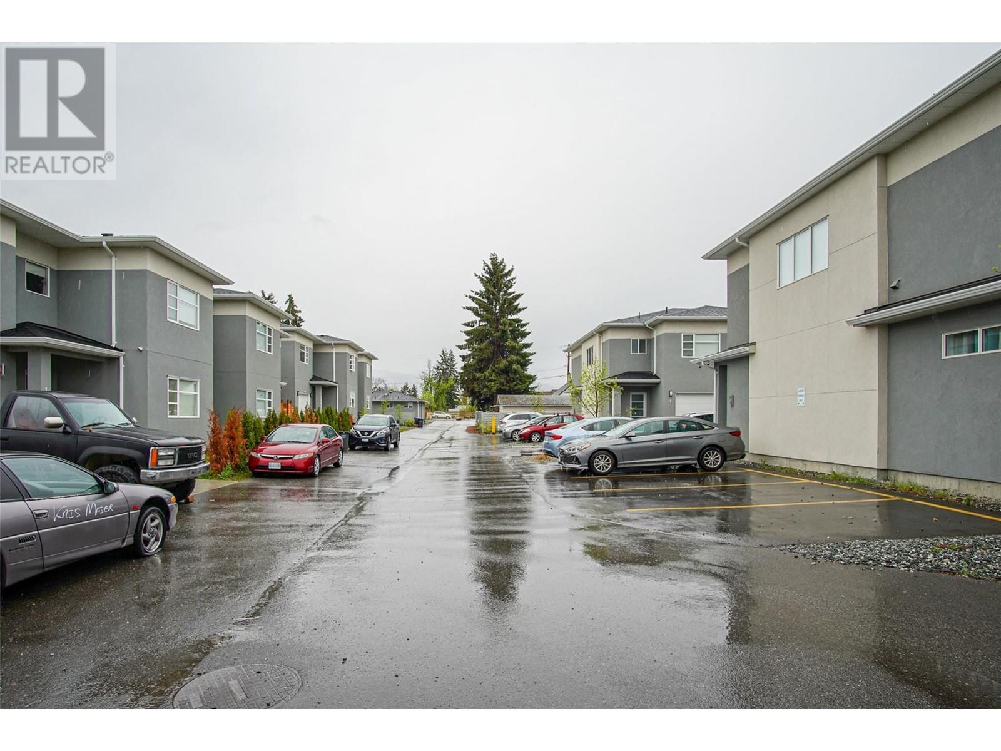136 Mugford Road Kelowna, British Columbia V1X 2E3
$744,900
Over 1900 sqft, 4 bed, 3.5 bath half duplex home is sure to impress! Main floor with large living/dining room area that opens to the kitchen. White cabinets, quartz countertops and S/S appliances create a bright and inviting culinary experience. Covered patio with some green space is off the kitchen to enjoy the outdoors. Upstairs is awesome for families with 3 bedrooms, a full bathroom, laundry room and the master bedroom has an ensuite bath with large walk in closet. Lower level could be suited as it features a wet bar set up as an in-law suite kitchen, a full bathroom and another dedicated bedroom are all on the lower level! Great spot for roommates, teenagers or exchange students? Centrally located close to transit, schools, shopping and parks! No strata fees, pets allowed, no rental restrictions and is perfect for growing families! Built in 2019, this modern home has high quality exterior finishes like acrylic stucco and plenty of parking on the driveway in addition to the single car garage. Forced air heating with A/C and the building insurance is shared by 5 properties. This home still has new home warranty left and is a great way to get into the market. (id:20737)
Property Details
| MLS® Number | 10330909 |
| Property Type | Single Family |
| Neigbourhood | Rutland North |
| ParkingSpaceTotal | 3 |
Building
| BathroomTotal | 4 |
| BedroomsTotal | 4 |
| Appliances | Refrigerator, Dishwasher, Oven - Electric, Washer & Dryer |
| BasementType | Full |
| ConstructedDate | 2019 |
| CoolingType | Central Air Conditioning |
| ExteriorFinish | Stucco |
| FireProtection | Smoke Detector Only |
| HalfBathTotal | 1 |
| HeatingType | Forced Air, See Remarks |
| RoofMaterial | Asphalt Shingle |
| RoofStyle | Unknown |
| StoriesTotal | 3 |
| SizeInterior | 1950 Sqft |
| Type | Duplex |
| UtilityWater | Municipal Water |
Parking
| Attached Garage | 1 |
Land
| Acreage | No |
| Sewer | Municipal Sewage System |
| SizeTotalText | Under 1 Acre |
| ZoningType | Unknown |
Rooms
| Level | Type | Length | Width | Dimensions |
|---|---|---|---|---|
| Second Level | Bedroom | 12' x 10'1'' | ||
| Second Level | Laundry Room | 5'9'' x 6'7'' | ||
| Second Level | Bedroom | 10'8'' x 10'9'' | ||
| Second Level | 3pc Bathroom | 7'9'' x 8'7'' | ||
| Second Level | 3pc Ensuite Bath | 7'8'' x 8'9'' | ||
| Second Level | Primary Bedroom | 13'1'' x 13'2'' | ||
| Basement | Storage | 7'0'' x 12'7'' | ||
| Basement | Recreation Room | 11'8'' x 17'7'' | ||
| Basement | Full Bathroom | 6'6'' x 8'0'' | ||
| Basement | Bedroom | 10'9'' x 10'1'' | ||
| Main Level | Kitchen | 10'9'' x 11'3'' | ||
| Main Level | Living Room | 18'11'' x 18'1'' | ||
| Main Level | Partial Bathroom | 6'7'' x 4'8'' |
https://www.realtor.ca/real-estate/27771155/136-mugford-road-kelowna-rutland-north

251 Harvey Ave
Kelowna, British Columbia V1Y 6C2
(250) 869-0101
(250) 869-0105
assurancerealty.c21.ca/

251 Harvey Ave
Kelowna, British Columbia V1Y 6C2
(250) 869-0101
(250) 869-0105
assurancerealty.c21.ca/
Interested?
Contact us for more information














