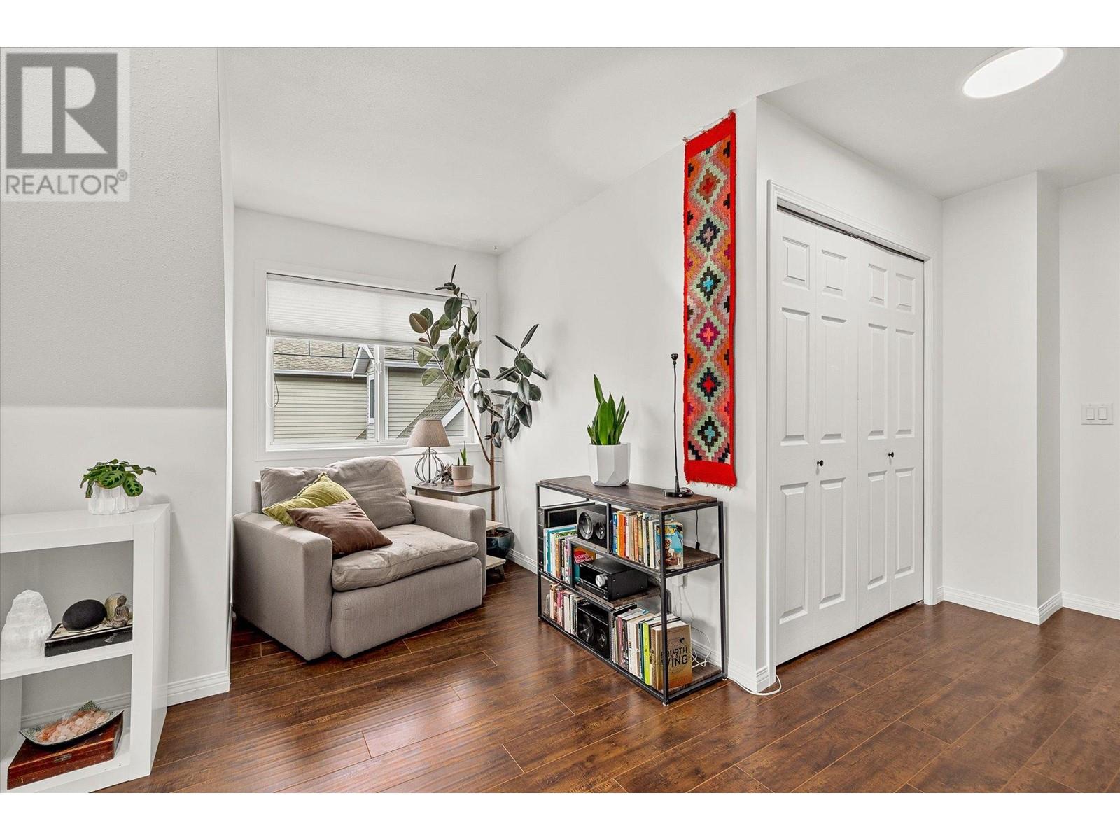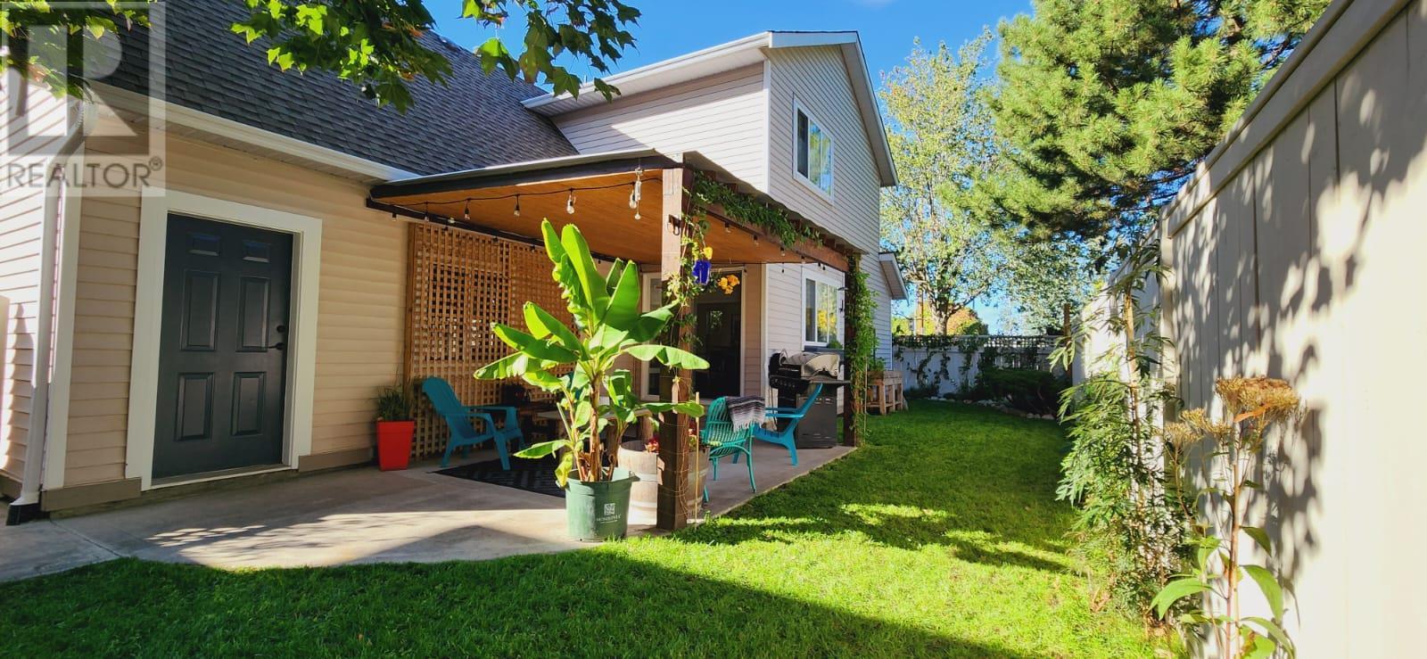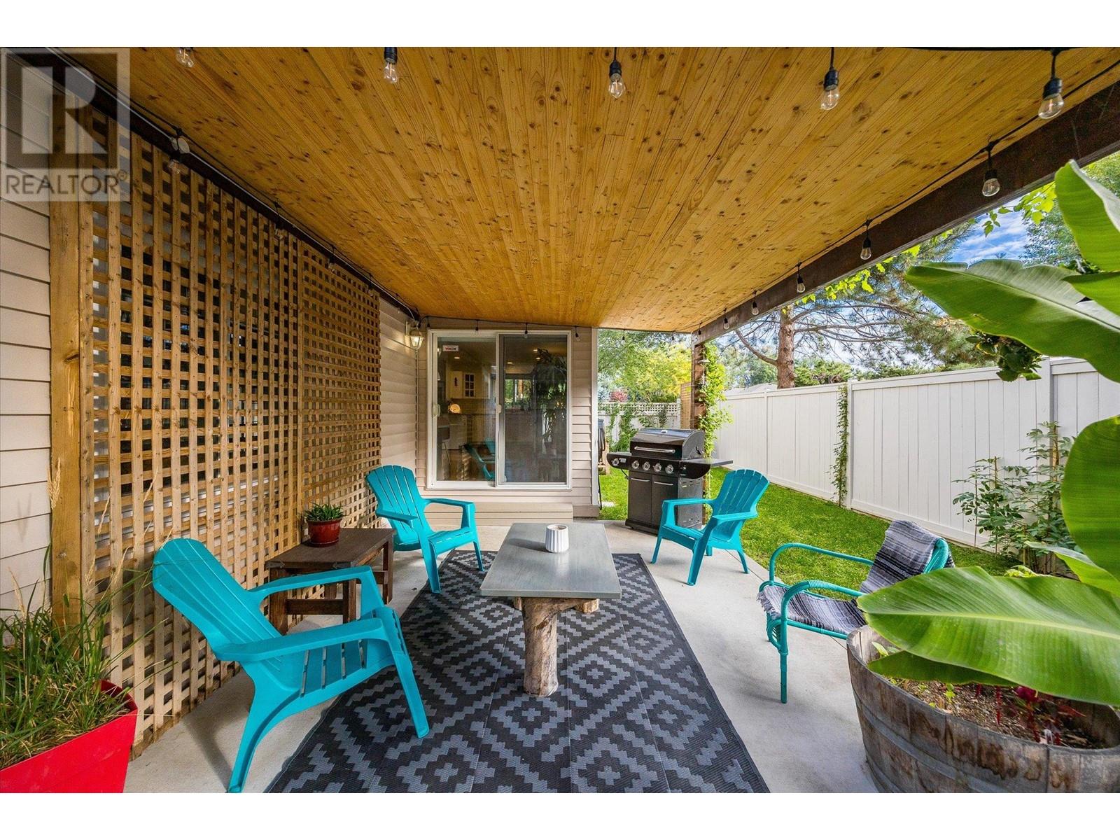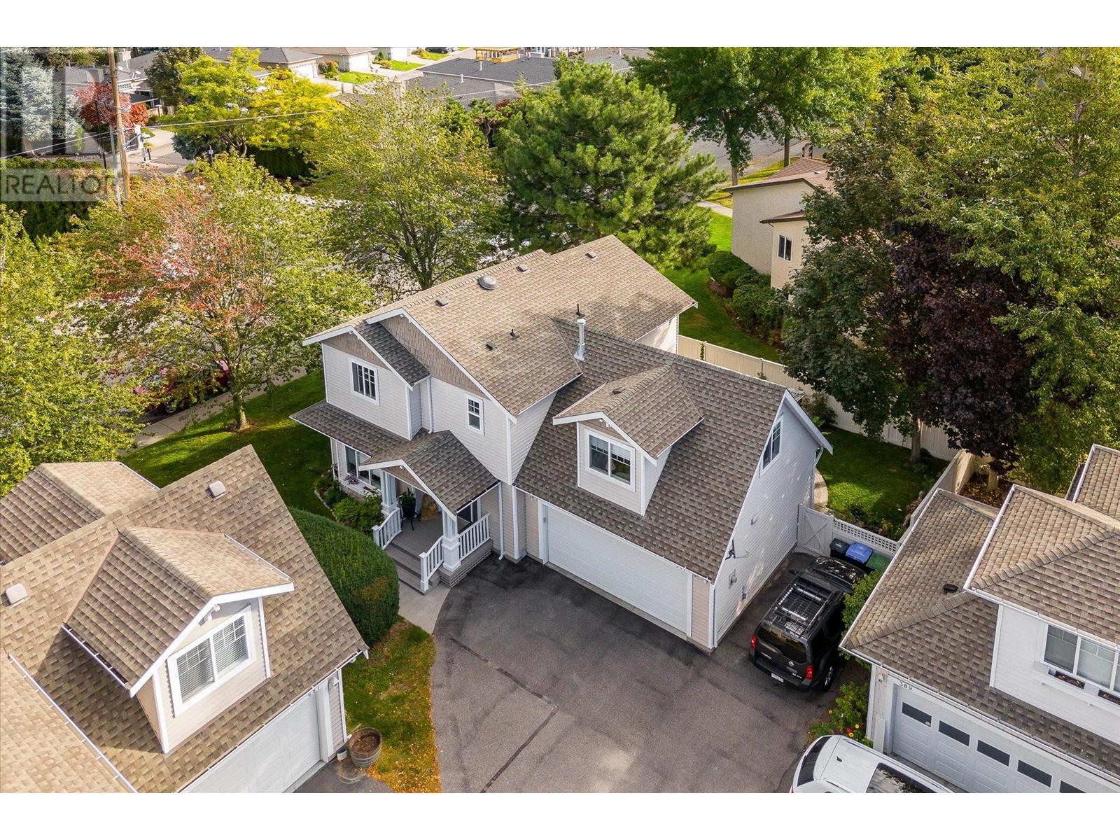665 Cook Road Unit# 391 Kelowna, British Columbia V1W 4T4
$890,000Maintenance, Ground Maintenance, Property Management, Other, See Remarks, Sewer, Waste Removal, Water
$218.95 Monthly
Maintenance, Ground Maintenance, Property Management, Other, See Remarks, Sewer, Waste Removal, Water
$218.95 MonthlySummer is just around the corner at Somerville Corner! Imagine a 3 bedroom, 3 bathroom, 3 parking spot home within walking distance to the beach in Lower Mission! This fantastic home boasts open plan living on the main floor with 3 very large bedrooms and 2 bathrooms on the upper floor. Move-in-ready with many new upgrades including: New furnace, updated bathrooms and laundry room, quartz counters in kitchen, new carpets in bedrooms, new hardware and LED lighting throughout, central vac, wired for security, freshly updated landscaping with all new fencing (perfect for kids and/or pets ~ large dogs welcome at Somerville). This extra large lot is made complete with double car garage, covered patio area, and irrigation. Great walking and biking score includes all amenities, the beach, Mission Creek Greenway and the H2O Centre! New to Kelowna? Check out: https://www.kelowna.ca All measurements are taken from Iguide. (id:20737)
Property Details
| MLS® Number | 10328839 |
| Property Type | Single Family |
| Neigbourhood | Lower Mission |
| Community Name | Somerville Corner |
| ParkingSpaceTotal | 2 |
| Structure | Playground |
Building
| BathroomTotal | 3 |
| BedroomsTotal | 3 |
| Appliances | Refrigerator, Dishwasher, Dryer, Range - Electric, Washer |
| BasementType | Crawl Space |
| ConstructedDate | 2001 |
| ConstructionStyleAttachment | Detached |
| CoolingType | Central Air Conditioning |
| ExteriorFinish | Vinyl Siding |
| FireplacePresent | Yes |
| FireplaceType | Insert,unknown |
| FlooringType | Carpeted, Laminate |
| HalfBathTotal | 1 |
| HeatingType | Forced Air |
| RoofMaterial | Asphalt Shingle |
| RoofStyle | Unknown |
| StoriesTotal | 2 |
| SizeInterior | 1797 Sqft |
| Type | House |
| UtilityWater | Municipal Water |
Parking
| See Remarks | |
| Attached Garage | 2 |
Land
| Acreage | No |
| LandscapeFeatures | Underground Sprinkler |
| Sewer | Municipal Sewage System |
| SizeFrontage | 50 Ft |
| SizeIrregular | 0.08 |
| SizeTotal | 0.08 Ac|under 1 Acre |
| SizeTotalText | 0.08 Ac|under 1 Acre |
| ZoningType | Unknown |
Rooms
| Level | Type | Length | Width | Dimensions |
|---|---|---|---|---|
| Second Level | Full Bathroom | 11'9'' x 5' | ||
| Second Level | Bedroom | 20'1'' x 16'1'' | ||
| Second Level | Bedroom | 12' x 19'6'' | ||
| Second Level | 4pc Ensuite Bath | 7'11'' x 5' | ||
| Second Level | Primary Bedroom | 11'8'' x 14'1'' | ||
| Main Level | 2pc Bathroom | 6'2'' x 2'8'' | ||
| Main Level | Laundry Room | 11'6'' x 6'1'' | ||
| Main Level | Dining Room | 11'10'' x 10'11'' | ||
| Main Level | Kitchen | 12'1'' x 11' | ||
| Main Level | Living Room | 15'11'' x 21' | ||
| Main Level | Foyer | 9'9'' x 4'6'' |
https://www.realtor.ca/real-estate/27665399/665-cook-road-unit-391-kelowna-lower-mission

100 - 1553 Harvey Avenue
Kelowna, British Columbia V1Y 6G1
(250) 717-5000
(250) 861-8462
Interested?
Contact us for more information




















































