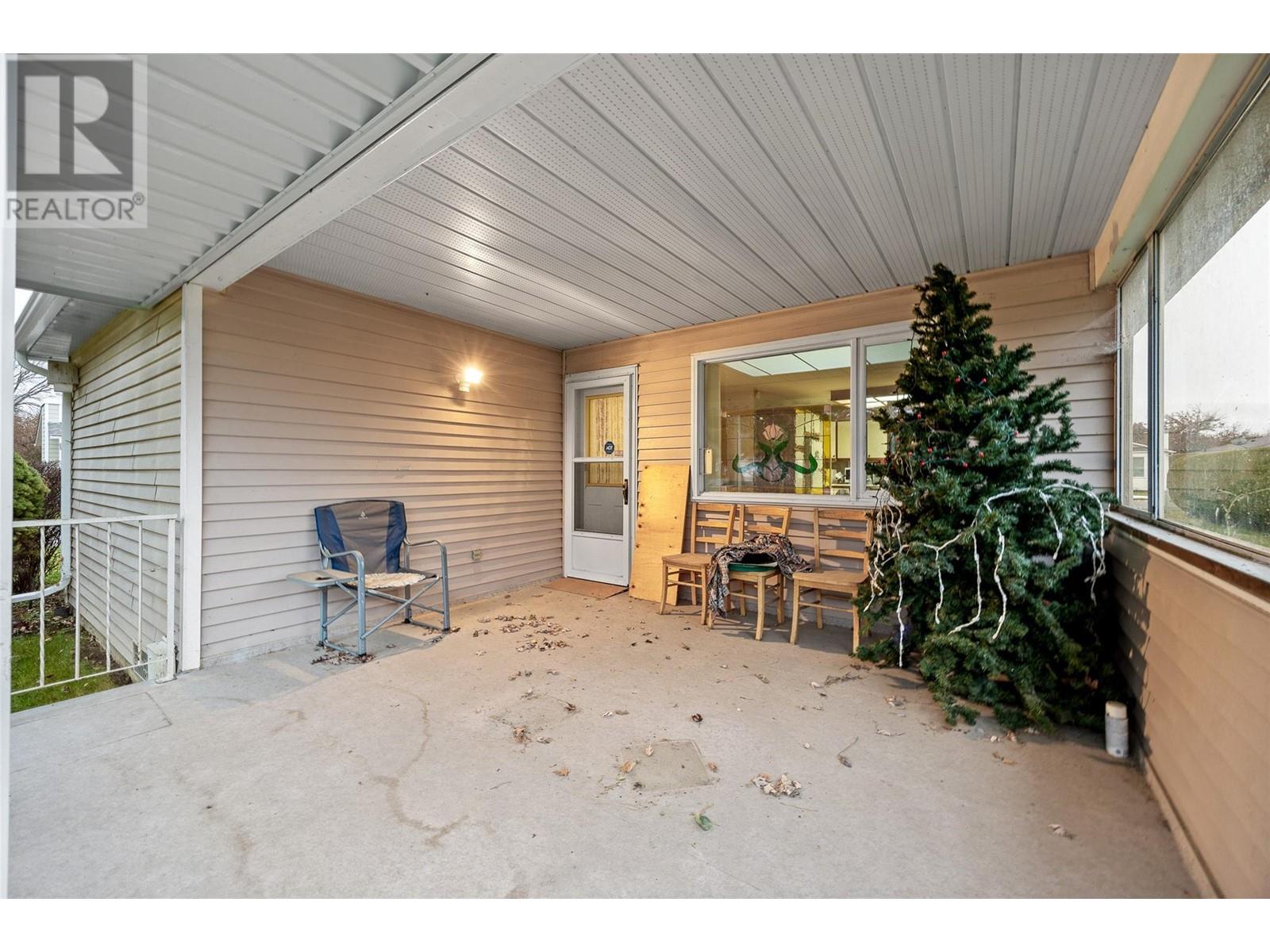1260 Raymer Avenue Unit# 408 Kelowna, British Columbia V1W 3S5
$399,999
This is not a typo! We’re offering one of the larger units at the highly sought-after Sunrise Village, and at an unbeatable price. While this home needs some updating, the asking price leaves you plenty of room to create something truly special and build instant equity. Picture yourself relaxing on the deck, overlooking the peaceful creek in a quiet, private setting. Enjoy a stroll to the community pool, Hot tub and Gym or stay home and work on projects in your spacious double garage. This is an incredible opportunity for someone with a vision who wants to invest in both their future and lifestyle. Sunrise Village is widely considered the best adult community in the Okanagan — could this be the perfect fit for you? Don’t wait! This opportunity won’t last long. Interior photos available upon request. (id:20737)
Property Details
| MLS® Number | 10330745 |
| Property Type | Single Family |
| Neigbourhood | Springfield/Spall |
| Community Name | Sunrise Village |
| CommunityFeatures | Seniors Oriented |
| ParkingSpaceTotal | 6 |
| PoolType | Inground Pool |
| WaterFrontType | Waterfront On Stream |
Building
| BathroomTotal | 2 |
| BedroomsTotal | 3 |
| Appliances | Refrigerator, Dryer, Range - Electric, Hood Fan, Washer |
| ConstructedDate | 1989 |
| ConstructionStyleAttachment | Detached |
| CoolingType | Central Air Conditioning |
| ExteriorFinish | Brick, Vinyl Siding |
| FlooringType | Carpeted, Linoleum |
| HeatingType | Forced Air, See Remarks |
| RoofMaterial | Asphalt Shingle |
| RoofStyle | Unknown |
| StoriesTotal | 1 |
| SizeInterior | 1510 Sqft |
| Type | House |
| UtilityWater | Municipal Water |
Parking
| Attached Garage | 2 |
Land
| Acreage | No |
| LandscapeFeatures | Underground Sprinkler |
| Sewer | Municipal Sewage System |
| SizeTotalText | Under 1 Acre |
| SurfaceWater | Creek Or Stream |
| ZoningType | Unknown |
Rooms
| Level | Type | Length | Width | Dimensions |
|---|---|---|---|---|
| Main Level | Primary Bedroom | 13'6'' x 12'1'' | ||
| Main Level | Living Room | 15'4'' x 22'11'' | ||
| Main Level | Laundry Room | 13'11'' x 11'3'' | ||
| Main Level | Kitchen | 11'9'' x 9'5'' | ||
| Main Level | Other | 21'4'' x 22'7'' | ||
| Main Level | Dining Room | 14'4'' x 11'5'' | ||
| Main Level | Bedroom | 10'6'' x 10'11'' | ||
| Main Level | Bedroom | 11'5'' x 10'4'' | ||
| Main Level | Full Ensuite Bathroom | 7'9'' x 4'11'' | ||
| Main Level | Full Bathroom | 5'11'' x 7'5'' |
https://www.realtor.ca/real-estate/27753654/1260-raymer-avenue-unit-408-kelowna-springfieldspall

3405 27 St
Vernon, British Columbia V1T 4W8
(250) 549-2103
(250) 549-2106
bcinteriorrealty.com/

3405 27 St
Vernon, British Columbia V1T 4W8
(250) 549-2103
(250) 549-2106
bcinteriorrealty.com/
Interested?
Contact us for more information















