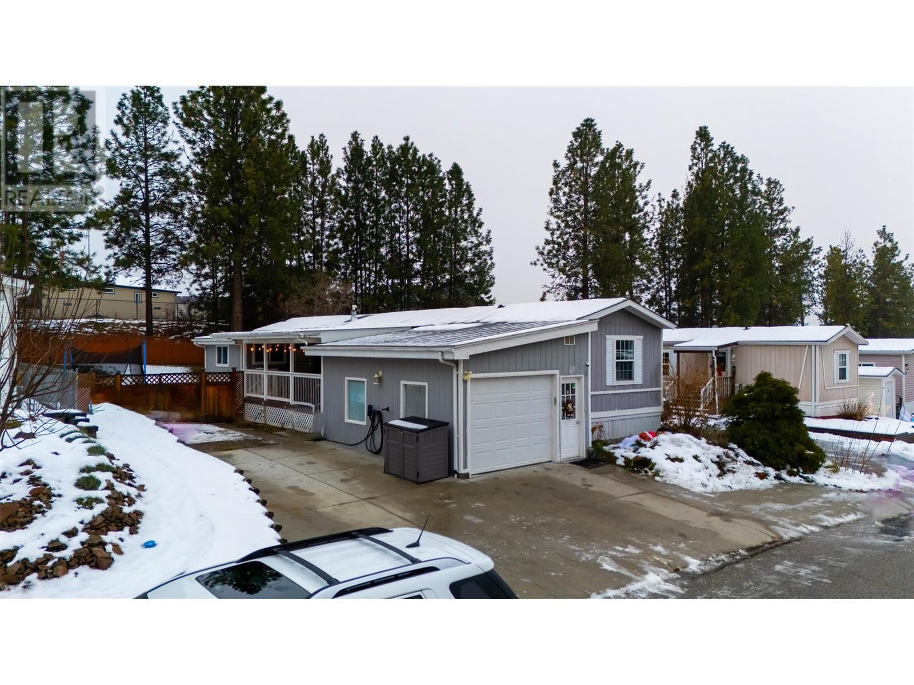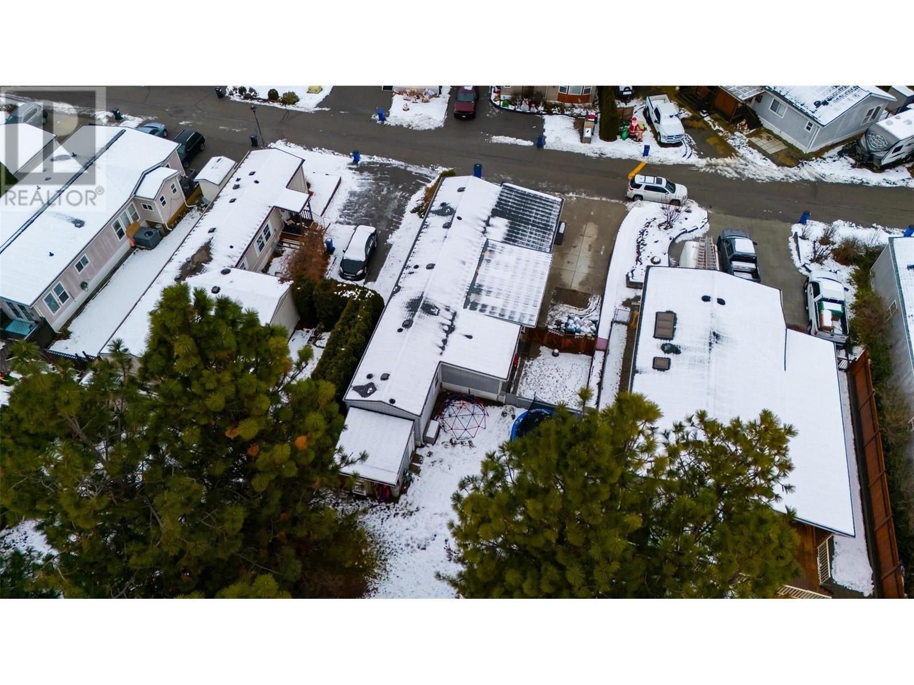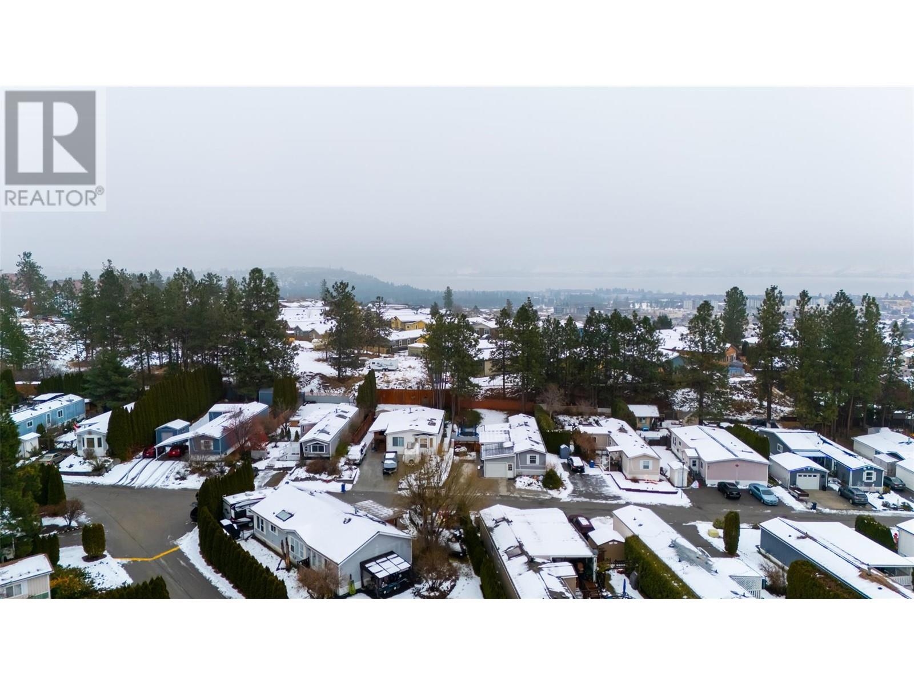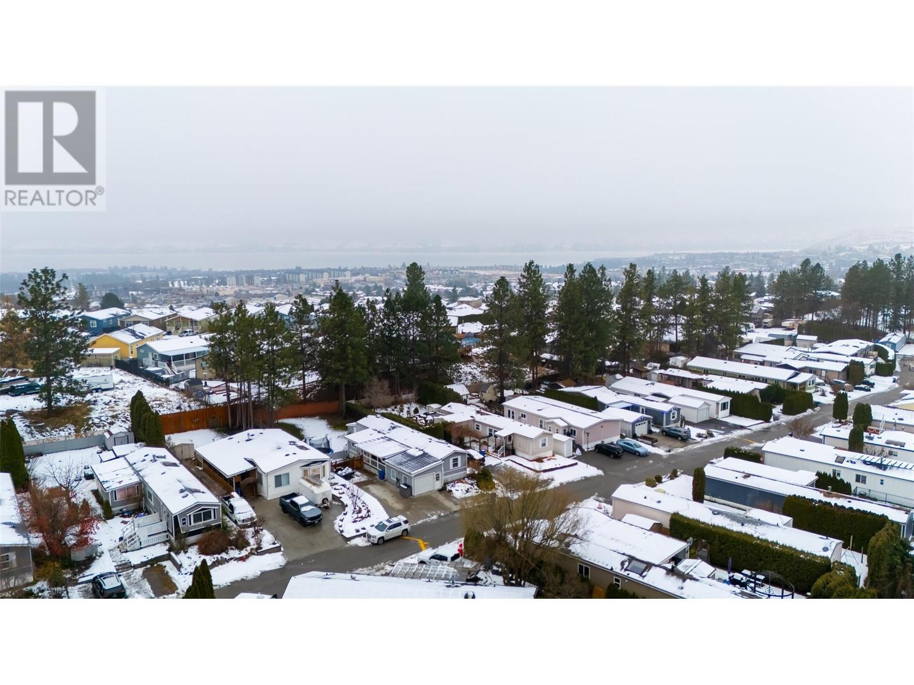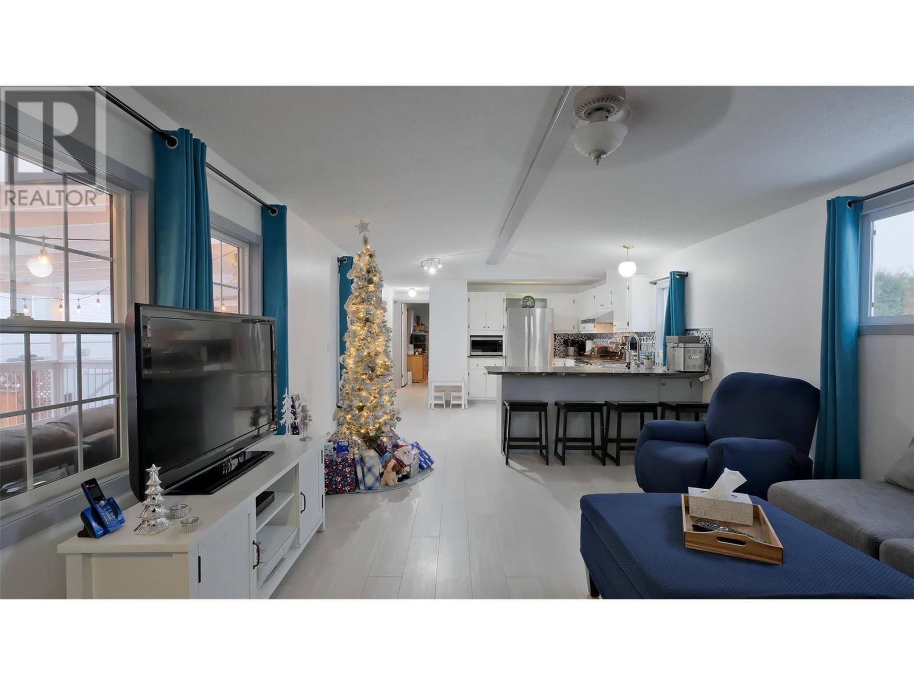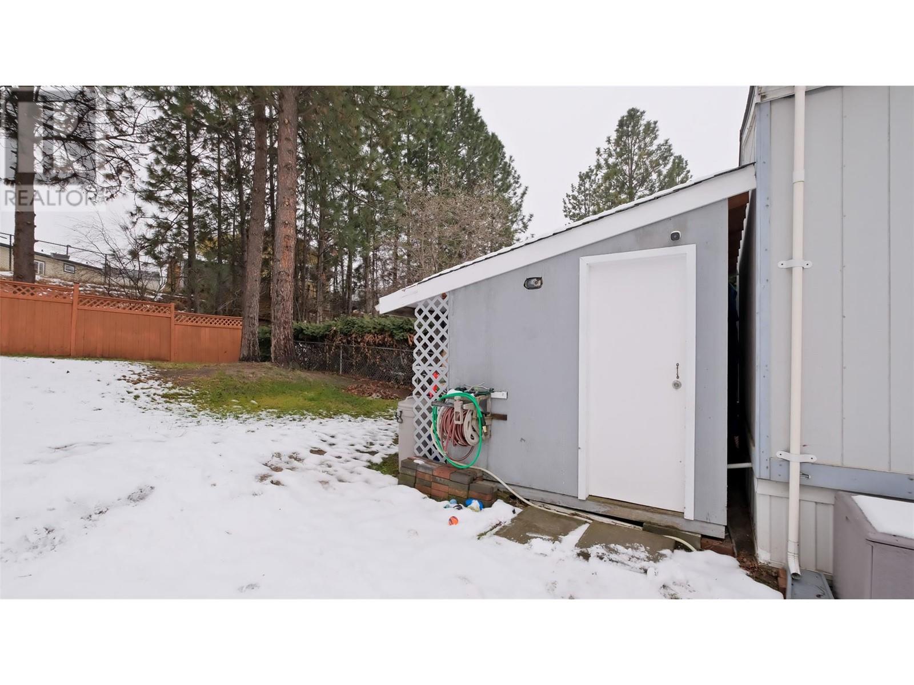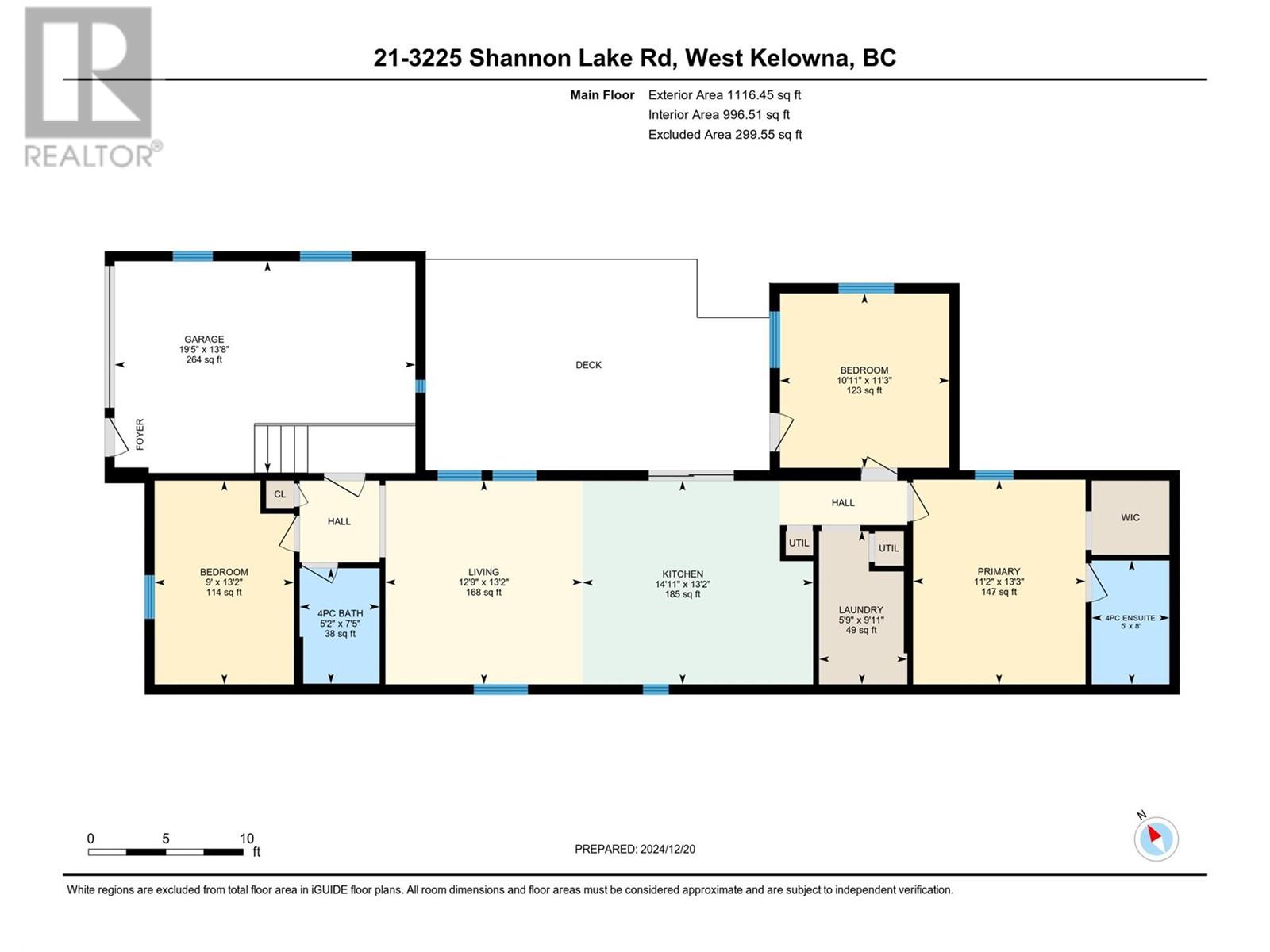3225 Shannon Lake Road Unit# 21 West Kelowna, British Columbia V4T 2E2
$359,000Maintenance, Pad Rental
$500 Monthly
Maintenance, Pad Rental
$500 MonthlyThis home is a testament to pride of ownership, with numerous updates to enjoy. Key upgrades include a 2024 roof, a 2021 furnace, a Whirlpool washer and dryer (2024), and newer windows that enhance both style and energy efficiency. The open-concept living and kitchen area leads to a covered deck through an oversized sliding door, creating a cozy space for winter relaxation with a blanket and warm drink. The large kitchen shines with stainless steel appliances, including a new hood fan and dishwasher. The oversized primary bedroom includes a walk-in closet and ensuite, while two additional large bedrooms provide extra comfort. With an attached garage and a spacious lot, tons of parking and ideal for summer BBQs and family gatherings, this home is ready for its next chapter. (id:20737)
Property Details
| MLS® Number | 10330509 |
| Property Type | Single Family |
| Neigbourhood | Shannon Lake |
| Community Name | Green Acres Manufactured Home Park |
| AmenitiesNearBy | Golf Nearby, Shopping |
| CommunityFeatures | Pet Restrictions |
| Features | Private Setting |
| ParkingSpaceTotal | 1 |
| ViewType | Mountain View |
Building
| BathroomTotal | 2 |
| BedroomsTotal | 2 |
| Appliances | Refrigerator, Dishwasher, Dryer, Range - Electric, Washer |
| BasementType | Crawl Space |
| ConstructedDate | 1994 |
| CoolingType | Heat Pump |
| ExteriorFinish | Composite Siding |
| FireplacePresent | Yes |
| FireplaceType | Free Standing Metal |
| FlooringType | Carpeted, Laminate, Vinyl |
| HeatingType | Forced Air, Heat Pump, See Remarks |
| RoofMaterial | Asphalt Shingle |
| RoofStyle | Unknown |
| StoriesTotal | 1 |
| SizeInterior | 1116 Sqft |
| Type | Manufactured Home |
| UtilityWater | Irrigation District |
Parking
| See Remarks | |
| Attached Garage | 1 |
Land
| AccessType | Easy Access |
| Acreage | No |
| FenceType | Fence |
| LandAmenities | Golf Nearby, Shopping |
| LandscapeFeatures | Landscaped |
| Sewer | Municipal Sewage System |
| SizeTotalText | Under 1 Acre |
| ZoningType | Unknown |
Rooms
| Level | Type | Length | Width | Dimensions |
|---|---|---|---|---|
| Main Level | Other | 13'8'' x 19'5'' | ||
| Main Level | Laundry Room | 9'11'' x 5'9'' | ||
| Main Level | 4pc Bathroom | 7'5'' x 5'2'' | ||
| Main Level | Primary Bedroom | 13'3'' x 11'2'' | ||
| Main Level | 4pc Ensuite Bath | 8' x 5' | ||
| Main Level | Den | 11'3'' x 10'11'' | ||
| Main Level | Bedroom | 13'2'' x 9' | ||
| Main Level | Kitchen | 13'2'' x 14'11'' | ||
| Main Level | Living Room | 13'2'' x 12'9'' |
Utilities
| Cable | Available |
| Electricity | Available |
| Natural Gas | Available |
| Telephone | Available |
| Sewer | Available |
| Water | Available |
https://www.realtor.ca/real-estate/27753524/3225-shannon-lake-road-unit-21-west-kelowna-shannon-lake

#14 - 1470 Harvey Avenue
Kelowna, British Columbia V1Y 9K8
(250) 860-7500
(250) 868-2488
Interested?
Contact us for more information


