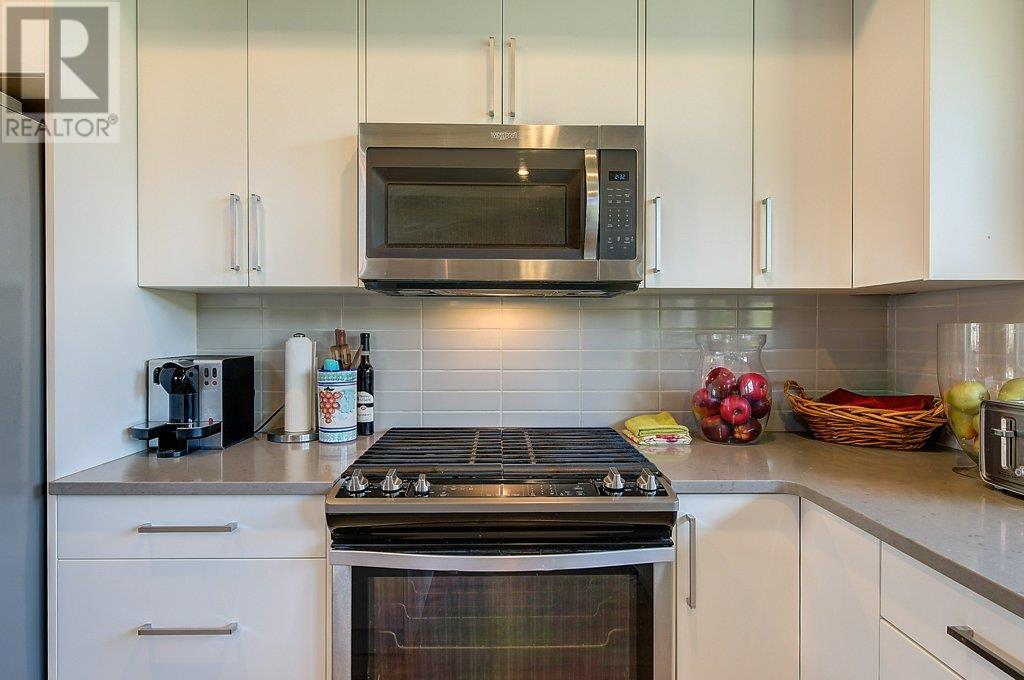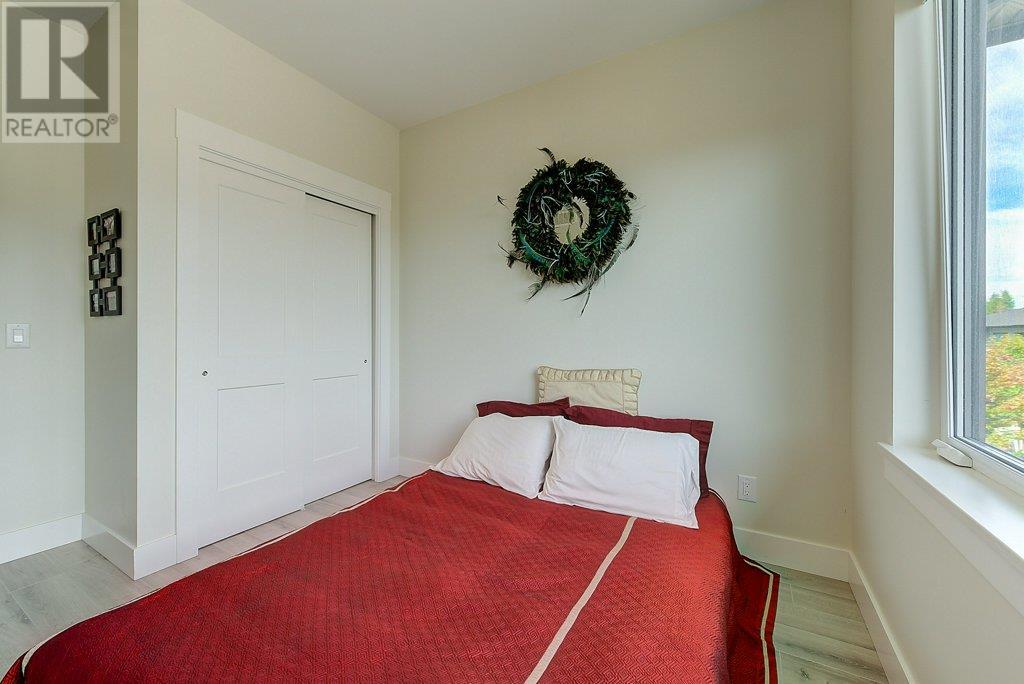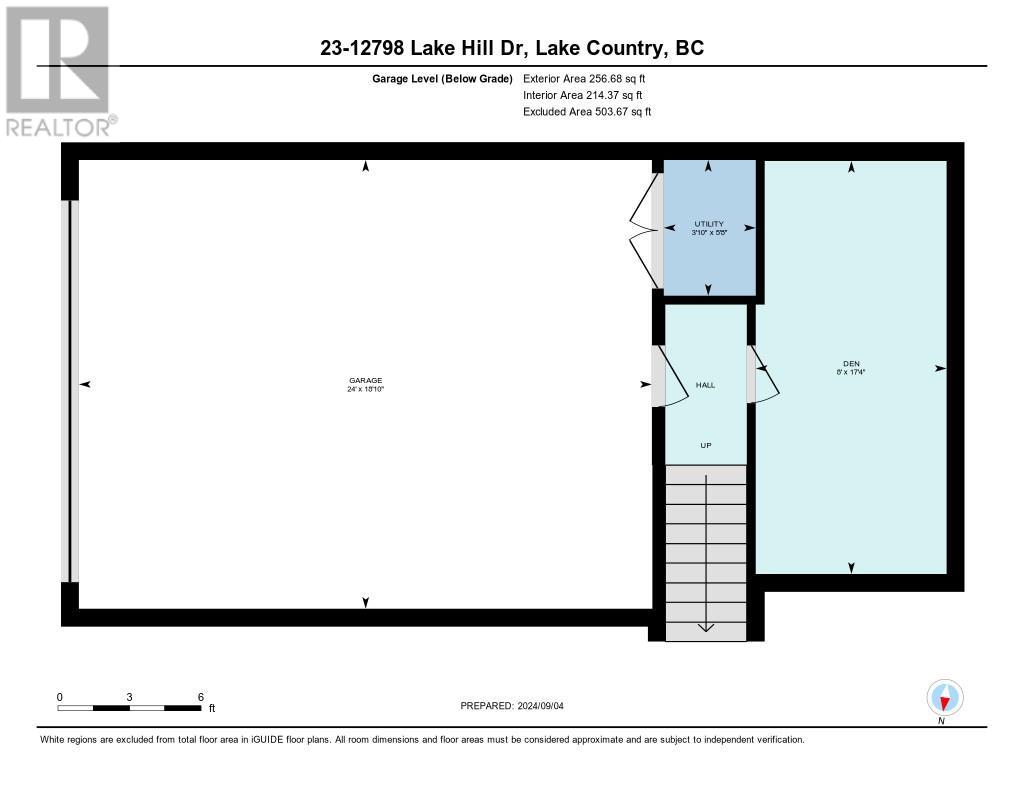12798 Lake Hill Drive Unit# 23 Lake Country, British Columbia V4V 2W5
$779,900Maintenance,
$393.07 Monthly
Maintenance,
$393.07 MonthlySTUNNING CONTEMPORARY TOWNHOME IN ""ROCKRIDGE"" in the Lakes! This End unit Townhome with oodles of windows offers Beautiful Open Views to the East and West for morning and evening enjoyment. Beautiful sunshine & light and an impressive View of the mountains come thru the wall to wall picture windows. The generous sized Great room with electric fireplace, high ceilings is Perfect for entertaining! Spacious Dining room area opens to a gorgeous White Kitchen with Quartz counters, a large island, pendant and pot lights, and stainless appliances including a gas range and 3 door water fridge. Window over sink overlooks fenced back yard - walk straight out the glass door to a concrete patio and large grassed area for great family fun...all overlooking a natural wooded park area! Nook enjoys warm faux wood themed panelling for warmth and coziness. Convenient powder room on main. 3 Bedrooms up. Huge Primary bedroom with walk in closet and 4 piece bathroom with tiled floors, high cabinets, double under mount sinks and quartz counters. 4 piece main bathroom. Generous 2nd and 3rd bedrooms up. Lower level offers bonus Flex room (could be media room). Extra storage under stairs. Double garage. Completion flexible, Furniture negotiable. One of the best locations in the development with Wide open Views front and back, east and west, and tons of visitor parking right outside. You will love ""The Lakes"", and this Quality built townhome! Measurements from iGuide, Buyer to verify if important. (id:20737)
Property Details
| MLS® Number | 10330576 |
| Property Type | Single Family |
| Neigbourhood | Lake Country North West |
| Community Name | RockRidge |
| AmenitiesNearBy | Park |
| CommunityFeatures | Pets Allowed, Pets Allowed With Restrictions |
| ParkingSpaceTotal | 4 |
| ViewType | Mountain View, Valley View, View (panoramic) |
| WaterFrontType | Waterfront Nearby |
Building
| BathroomTotal | 3 |
| BedroomsTotal | 3 |
| Appliances | Range, Refrigerator, Dishwasher, Microwave, Oven, Washer/dryer Stack-up |
| ArchitecturalStyle | Contemporary |
| ConstructedDate | 2017 |
| ConstructionStyleAttachment | Attached |
| CoolingType | Central Air Conditioning |
| ExteriorFinish | Composite Siding |
| FireplaceFuel | Electric |
| FireplacePresent | Yes |
| FireplaceType | Unknown |
| FlooringType | Laminate, Tile |
| HalfBathTotal | 1 |
| HeatingType | See Remarks |
| RoofMaterial | Asphalt Shingle |
| RoofStyle | Unknown |
| StoriesTotal | 3 |
| SizeInterior | 1935 Sqft |
| Type | Row / Townhouse |
| UtilityWater | Municipal Water |
Parking
| Attached Garage | 2 |
Land
| AccessType | Easy Access |
| Acreage | No |
| FenceType | Fence |
| LandAmenities | Park |
| LandscapeFeatures | Landscaped, Underground Sprinkler |
| Sewer | Municipal Sewage System |
| SizeTotalText | Under 1 Acre |
| ZoningType | Unknown |
Rooms
| Level | Type | Length | Width | Dimensions |
|---|---|---|---|---|
| Second Level | 4pc Bathroom | 5'11'' x 8'4'' | ||
| Second Level | Bedroom | 9'5'' x 11'8'' | ||
| Second Level | Bedroom | 9'4'' x 11'8'' | ||
| Second Level | 4pc Ensuite Bath | 8'9'' x 8'8'' | ||
| Second Level | Primary Bedroom | 12'6'' x 13'11'' | ||
| Lower Level | Utility Room | 5'8'' x 3'10'' | ||
| Lower Level | Den | 17'4'' x 8' | ||
| Main Level | 2pc Bathroom | 6'4'' x 5'7'' | ||
| Main Level | Dining Room | 13'3'' x 10'1'' | ||
| Main Level | Living Room | 19'2'' x 14'4'' | ||
| Main Level | Kitchen | 17'11'' x 12'7'' |

#1 - 1890 Cooper Road
Kelowna, British Columbia V1Y 8B7
(250) 860-1100
(250) 860-0595
royallepagekelowna.com/
Interested?
Contact us for more information
















































