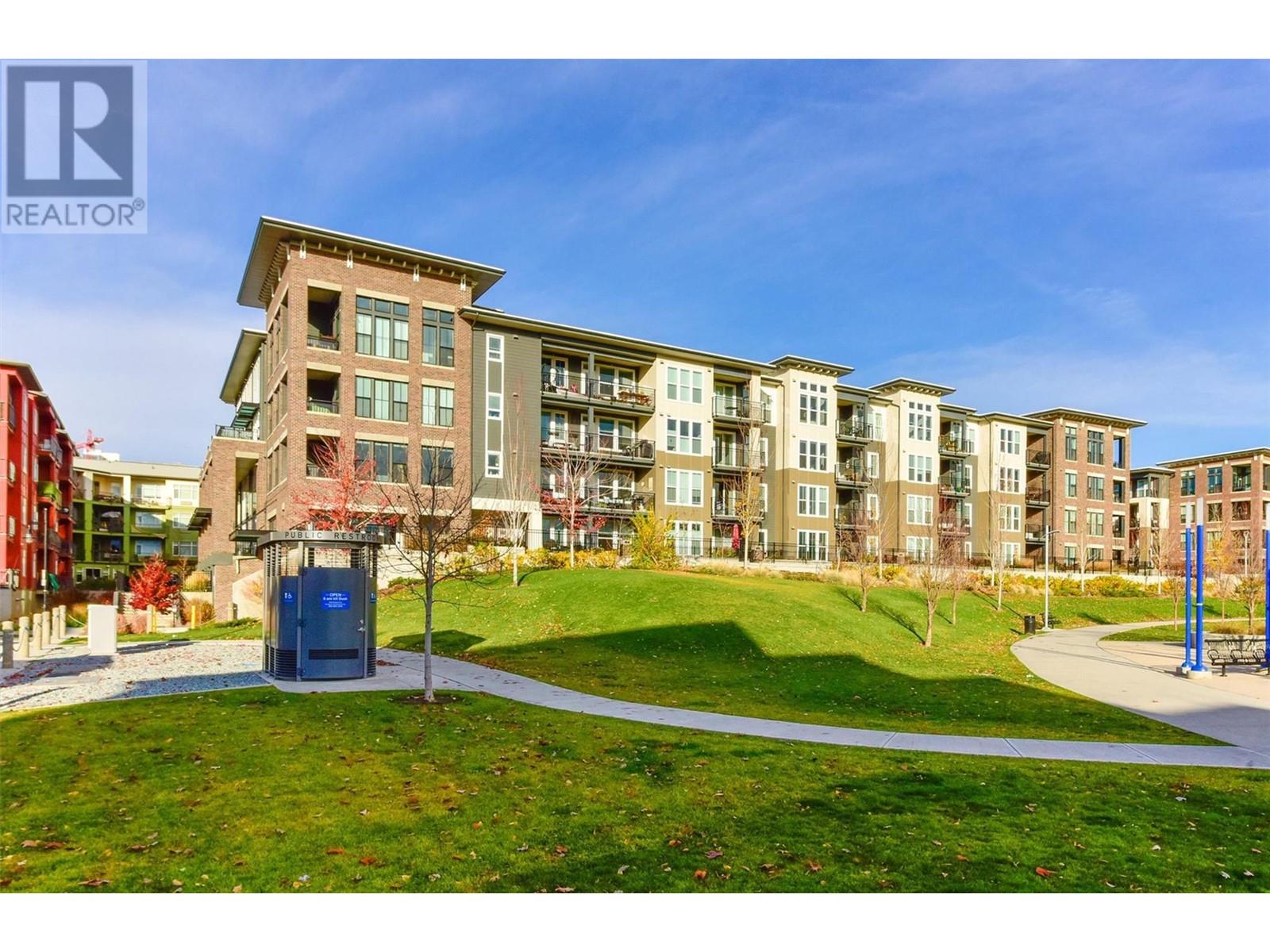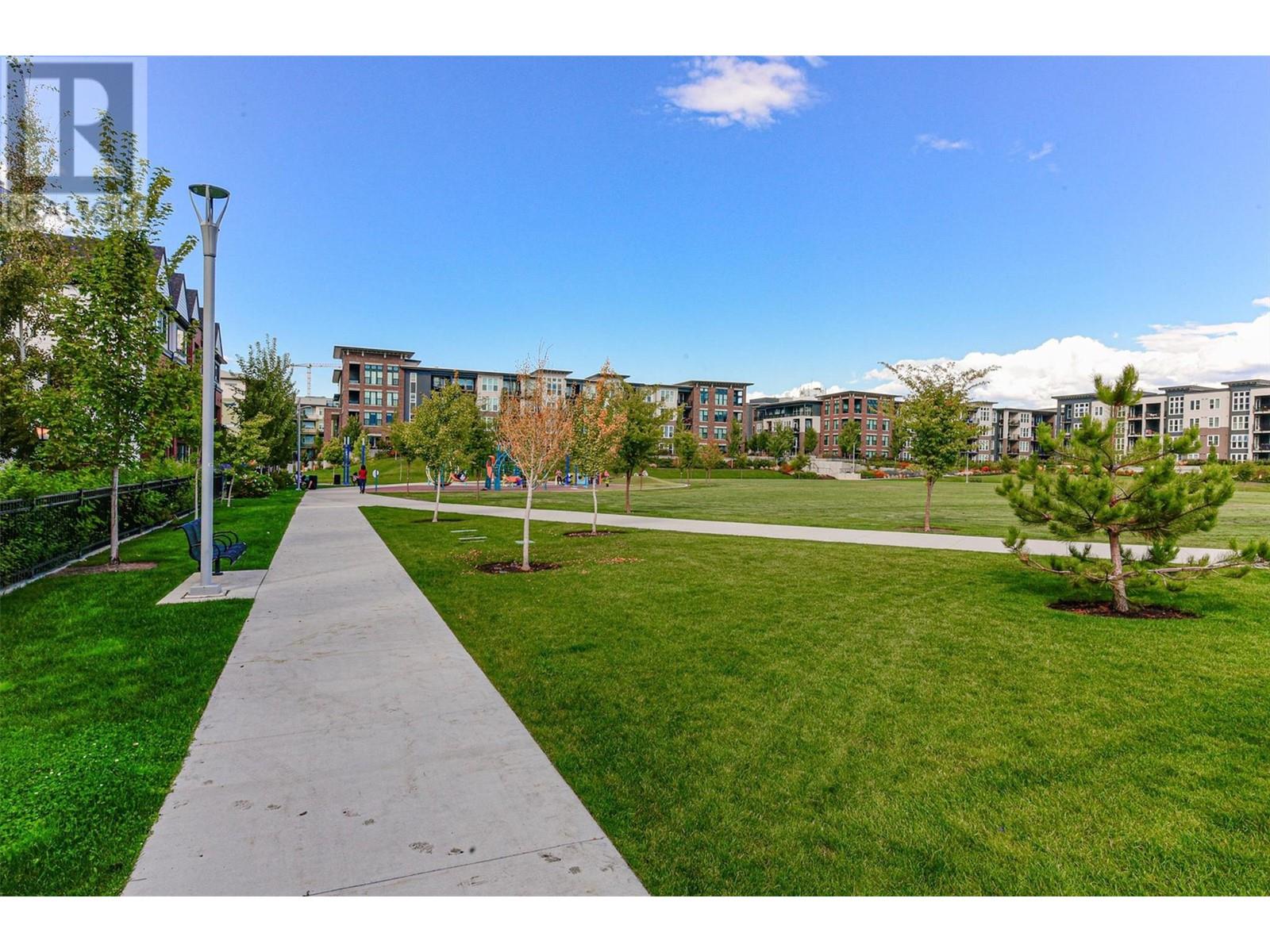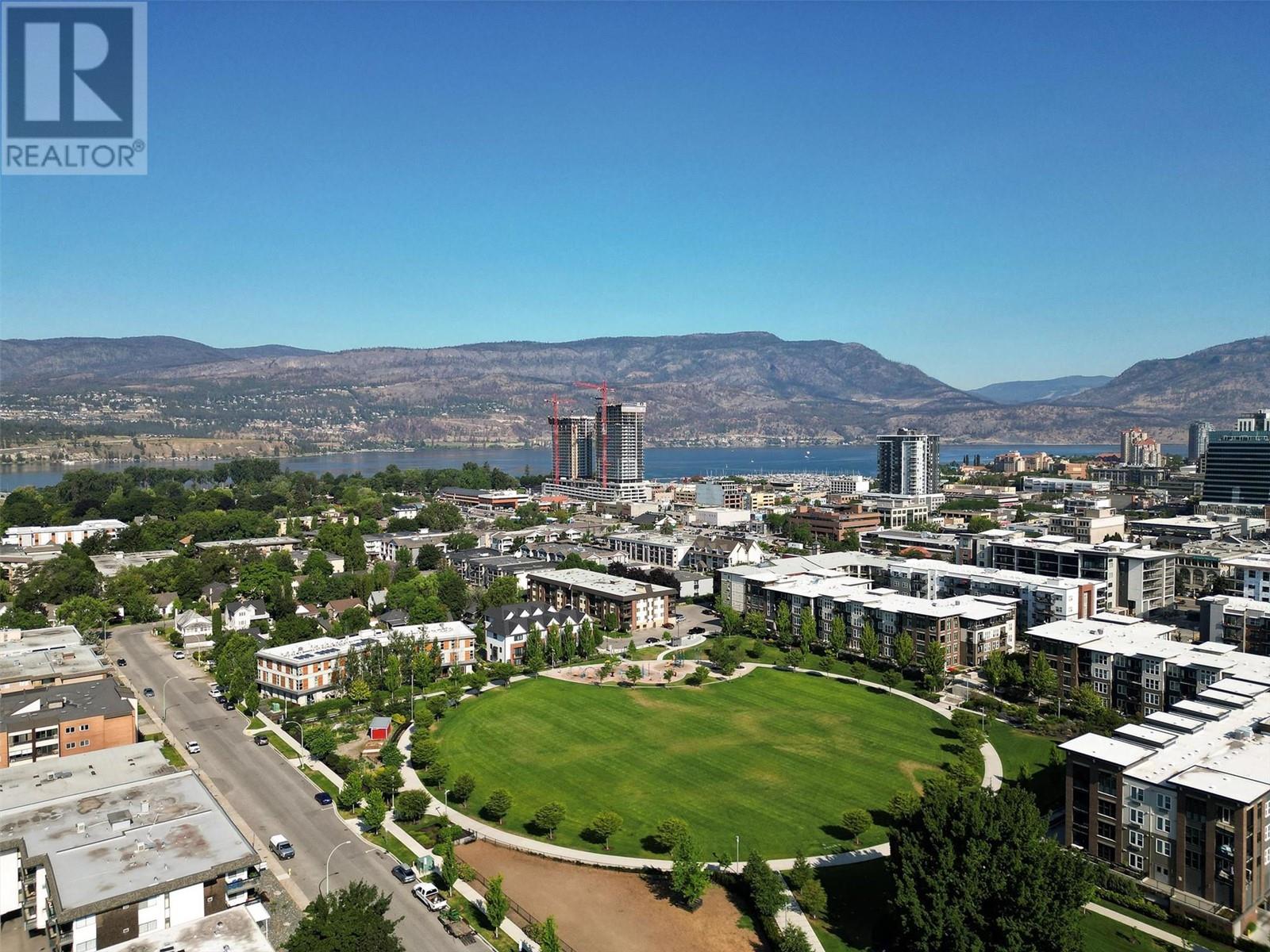1775 Chapman Place Unit# 111 Lot# Sl10 Kelowna, British Columbia V1Y 0G3
$449,000Maintenance,
$301.70 Monthly
Maintenance,
$301.70 MonthlyWelcome to this stunning 2-bedroom, 1-bathroom suite in the highly sought-after Central Green 2 community. This ground-level unit offers a modern, open-concept living space, ideal for both relaxing and entertaining. The spacious kitchen has a custom design feel including a designer Venmar hood fan, high-end stainless steel appliances, a modern counter-depth fridge, and a free-standing range for a touch of luxury. The kitchen transitions into the living room area nicely. Outside you will find a partially covered, fenced patio area with room for your fur baby to do their business safely within the fenced private yard. Central Green 2 is a LEED-certified community with low strata fees , covering most utilities (except electricity). Enjoy access to a sprawling new 5-acre park, perfect for outdoor activities, and the convenience of being just steps from downtown Kelowna, the waterfront, and Pandosy Village. Don't miss out on this incredible opportunity to live in one of Kelowna's most desirable locations. Book your showing today! Pet restrictions: One dog or one cat, no mention size restrictions in the Bylaws. (id:20737)
Property Details
| MLS® Number | 10330174 |
| Property Type | Single Family |
| Neigbourhood | Kelowna South |
| Community Name | Central Green |
| AmenitiesNearBy | Park, Recreation, Shopping |
| CommunityFeatures | Pets Allowed |
| Features | One Balcony |
| ParkingSpaceTotal | 1 |
| StorageType | Storage, Locker |
| ViewType | View (panoramic) |
Building
| BathroomTotal | 1 |
| BedroomsTotal | 2 |
| Amenities | Storage - Locker |
| Appliances | Refrigerator, Dishwasher, Dryer, Range - Electric, Washer |
| ConstructedDate | 2018 |
| CoolingType | Wall Unit |
| ExteriorFinish | Brick, Composite Siding |
| FireProtection | Sprinkler System-fire, Smoke Detector Only |
| FlooringType | Carpeted, Tile, Vinyl |
| HeatingFuel | Electric |
| HeatingType | Baseboard Heaters |
| RoofMaterial | Other |
| RoofStyle | Unknown |
| StoriesTotal | 1 |
| SizeInterior | 704 Sqft |
| Type | Apartment |
| UtilityWater | Municipal Water |
Parking
| Underground |
Land
| AccessType | Easy Access |
| Acreage | No |
| LandAmenities | Park, Recreation, Shopping |
| LandscapeFeatures | Landscaped |
| Sewer | Municipal Sewage System |
| SizeTotalText | Under 1 Acre |
| ZoningType | Unknown |
Rooms
| Level | Type | Length | Width | Dimensions |
|---|---|---|---|---|
| Main Level | Living Room | 12'0'' x 10'9'' | ||
| Main Level | Kitchen | 12'0'' x 12'7'' | ||
| Main Level | 4pc Ensuite Bath | 9'4'' x 5'0'' | ||
| Main Level | Bedroom | 9'0'' x 9'5'' | ||
| Main Level | Primary Bedroom | 108'0'' x 10'0'' |

100 - 1553 Harvey Avenue
Kelowna, British Columbia V1Y 6G1
(250) 717-5000
(250) 861-8462
Interested?
Contact us for more information






































