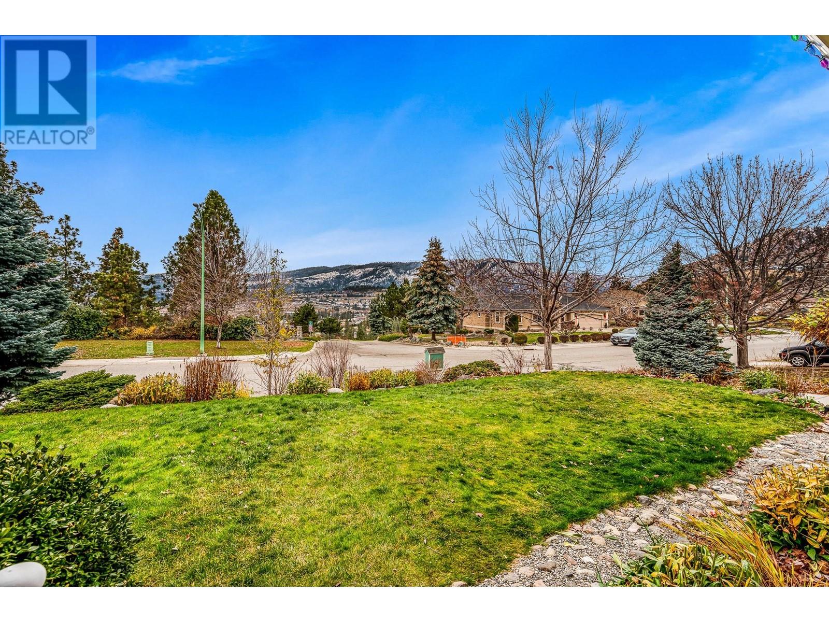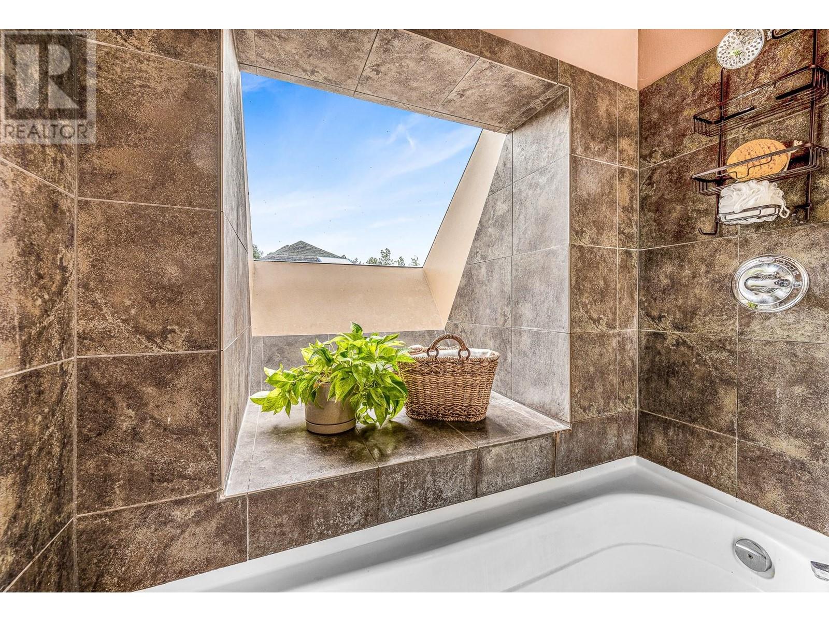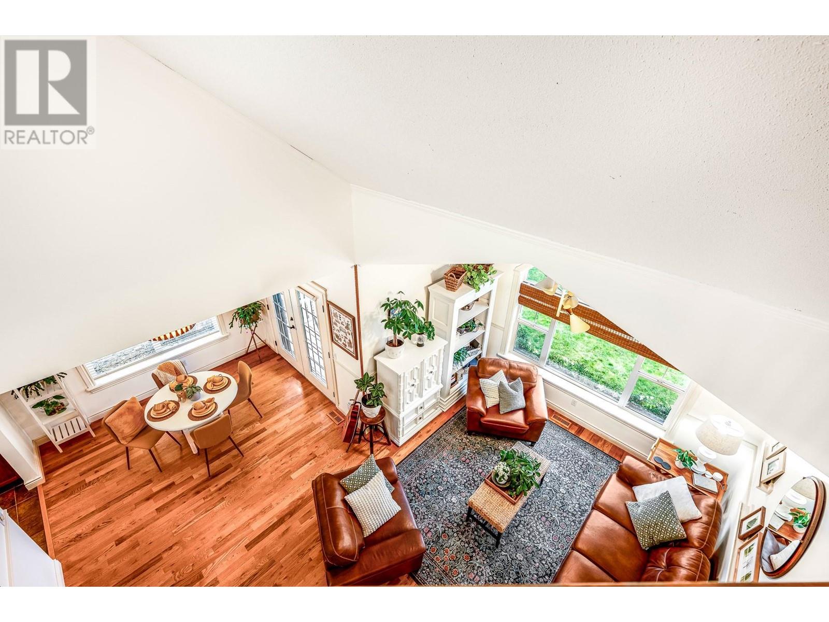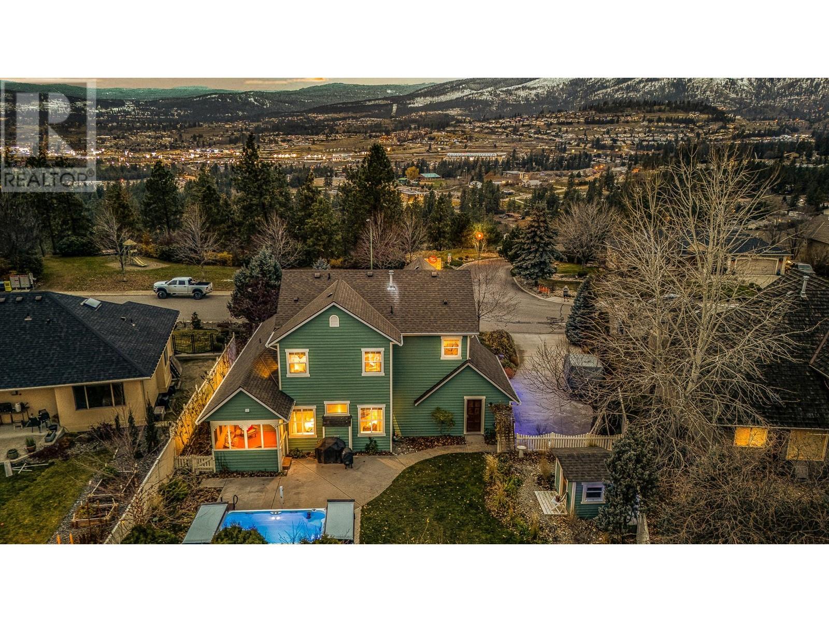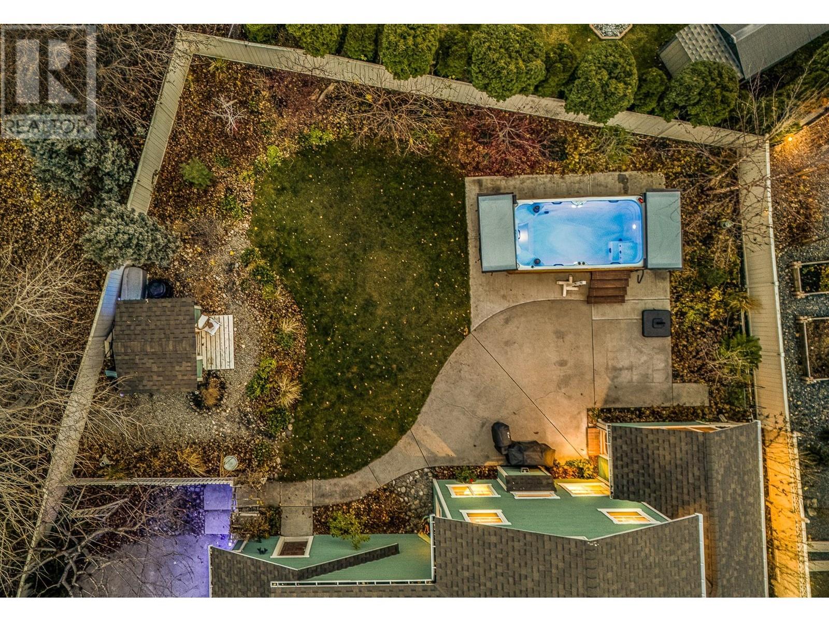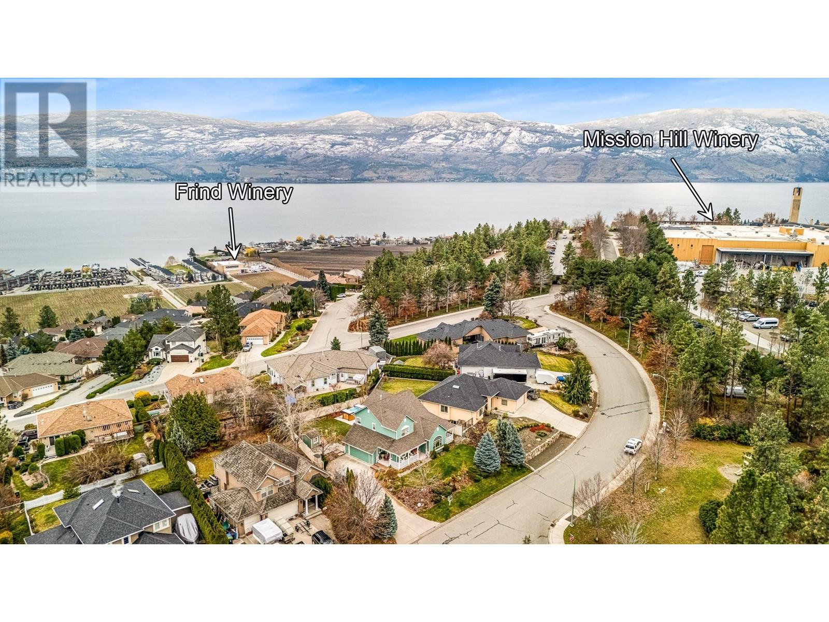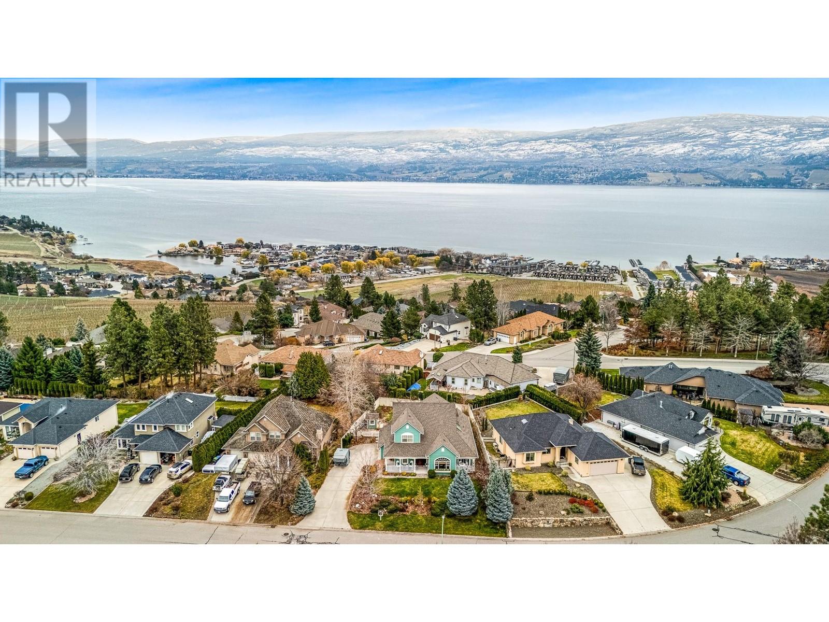3515 Ridge Boulevard West Kelowna, British Columbia V4T 2T1
$1,224,000
Step into this storybook home, where timeless design and thoughtful details create a home filled with comfort and charm. Nestled on a private lot, this 3-bedroom, 3-bathroom custom design combines modern functionality with exquisite craftsmanship and beautiful views. The great room’s soaring ceilings and tall windows bring in natural light and an inviting atmosphere that flows seamlessly into the dining and kitchen areas, where the space opens up to the nook, the super cozy family room with gas fireplace & walkout to the sunroom. Perfect for family gatherings or entertaining. Start your day on the cozy veranda with serene mountain views or unwind on the elegant wrap-around veranda, soaking in peaceful moments. The fully fenced backyard offers privacy and tranquility, complete with a saltwater swim spa for year-round enjoyment. The bright sunroom overlooking the yard provides a cozy retreat for cool evenings and a smooth transition from pool to home. Upstairs, the romantic primary bedroom serves as a sanctuary, offering enchanting lake views, a spa-like ensuite, and a spacious walk-in closet. Two additional bedrooms, a full bath, and a cozy loft ideal for reading or creativity complete the upper level. The unfinished basement, with roughed-in plumbing and natural light, offers endless possibilities to customize to your needs. With thoughtful design, stunning surroundings, and unparalleled comfort, this home offers the perfect balance of beauty, privacy, and functionality. (id:20737)
Property Details
| MLS® Number | 10329947 |
| Property Type | Single Family |
| Neigbourhood | Lakeview Heights |
| ParkingSpaceTotal | 2 |
| PoolType | Above Ground Pool, Outdoor Pool |
Building
| BathroomTotal | 3 |
| BedroomsTotal | 3 |
| Appliances | Dishwasher, Dryer, Oven - Electric, Cooktop - Gas, Washer |
| ConstructedDate | 1998 |
| ConstructionStyleAttachment | Detached |
| CoolingType | Central Air Conditioning |
| FireplaceFuel | Gas |
| FireplacePresent | Yes |
| FireplaceType | Unknown |
| FlooringType | Hardwood, Tile |
| HalfBathTotal | 1 |
| HeatingType | Forced Air, See Remarks |
| StoriesTotal | 3 |
| SizeInterior | 2269 Sqft |
| Type | House |
| UtilityWater | Municipal Water |
Parking
| See Remarks | |
| Attached Garage | 2 |
| Oversize |
Land
| Acreage | No |
| Sewer | Municipal Sewage System |
| SizeIrregular | 0.2 |
| SizeTotal | 0.2 Ac|under 1 Acre |
| SizeTotalText | 0.2 Ac|under 1 Acre |
| ZoningType | Unknown |
Rooms
| Level | Type | Length | Width | Dimensions |
|---|---|---|---|---|
| Second Level | Loft | 12'1'' x 13'6'' | ||
| Second Level | Bedroom | 11'11'' x 12'4'' | ||
| Second Level | 4pc Bathroom | 10'10'' x 7'8'' | ||
| Second Level | Bedroom | 10'7'' x 13'5'' | ||
| Second Level | 4pc Ensuite Bath | 15'6'' x 6'' | ||
| Second Level | Primary Bedroom | 15'4'' x 17'3'' | ||
| Basement | Utility Room | 24'10'' x 26'9'' | ||
| Basement | Storage | 19'9'' x 26'9'' | ||
| Main Level | Sunroom | 11'7'' x 9'10'' | ||
| Main Level | Laundry Room | 5' x 7' | ||
| Main Level | Office | 9'7'' x 9'9'' | ||
| Main Level | 2pc Bathroom | 4'8'' x 5'10'' | ||
| Main Level | Family Room | 14'4'' x 17'5'' | ||
| Main Level | Dining Nook | 9'11'' x 8'4'' | ||
| Main Level | Kitchen | 11'3'' x 9'5'' | ||
| Main Level | Dining Room | 11'2'' x 10'1'' | ||
| Main Level | Living Room | 20'4'' x 15'4'' |
https://www.realtor.ca/real-estate/27719344/3515-ridge-boulevard-west-kelowna-lakeview-heights

100 - 1553 Harvey Avenue
Kelowna, British Columbia V1Y 6G1
(250) 717-5000
(250) 861-8462
Interested?
Contact us for more information
















