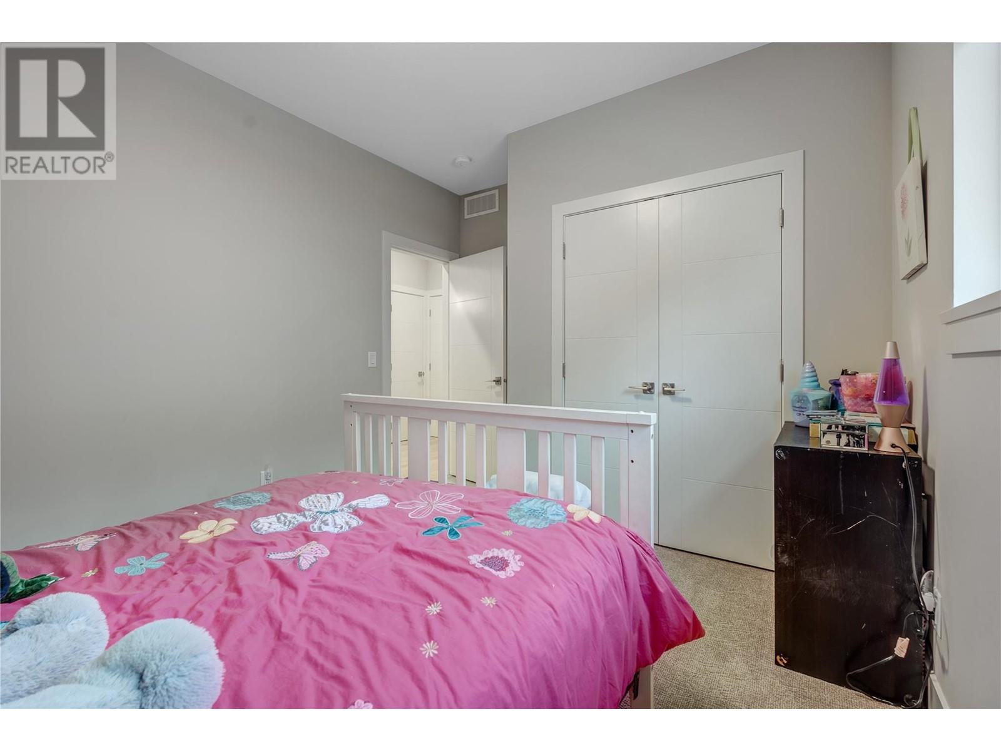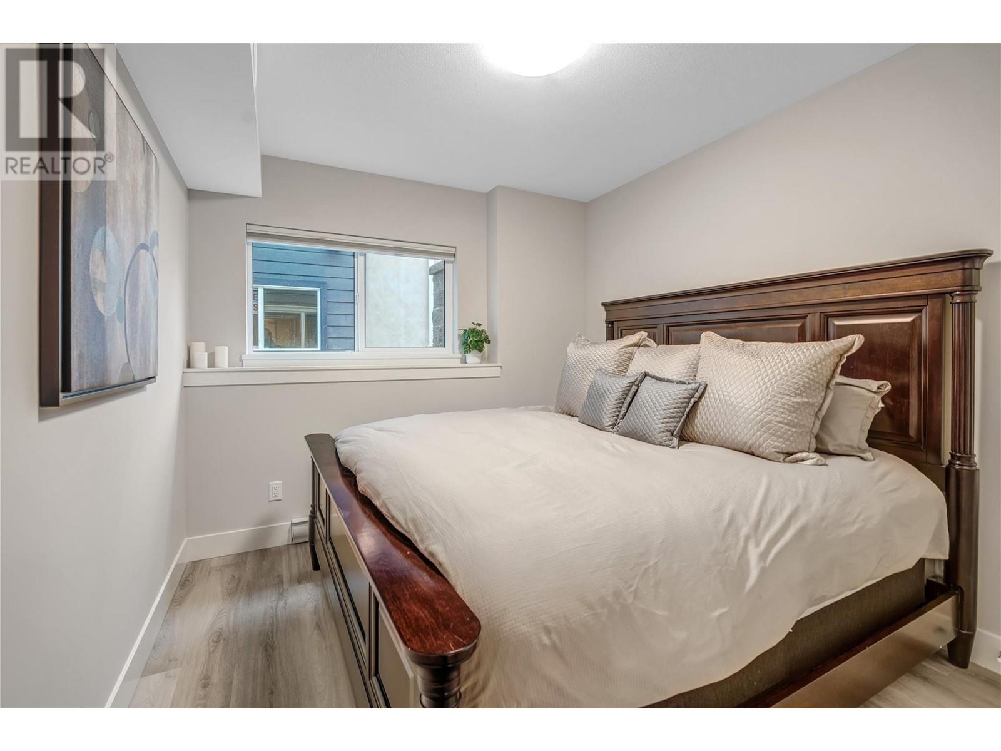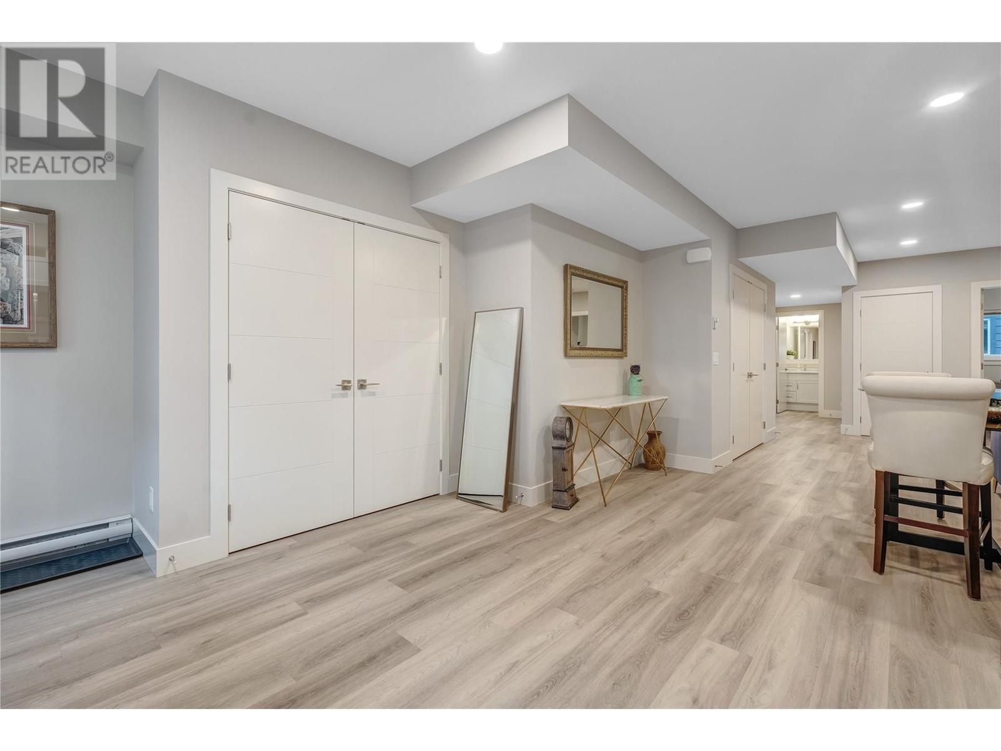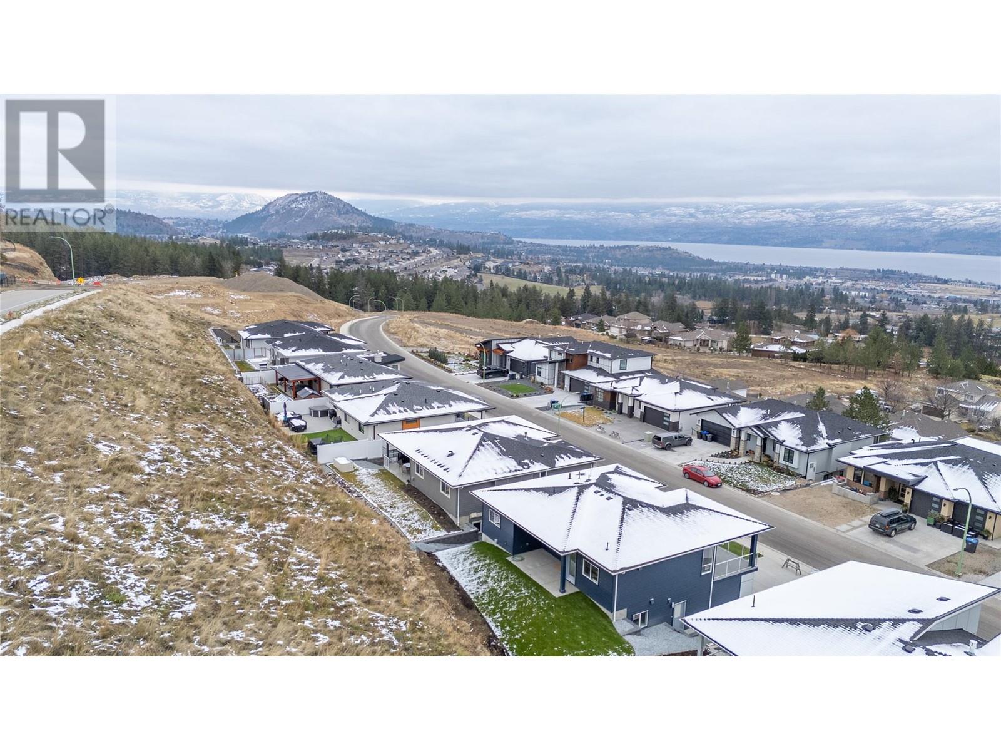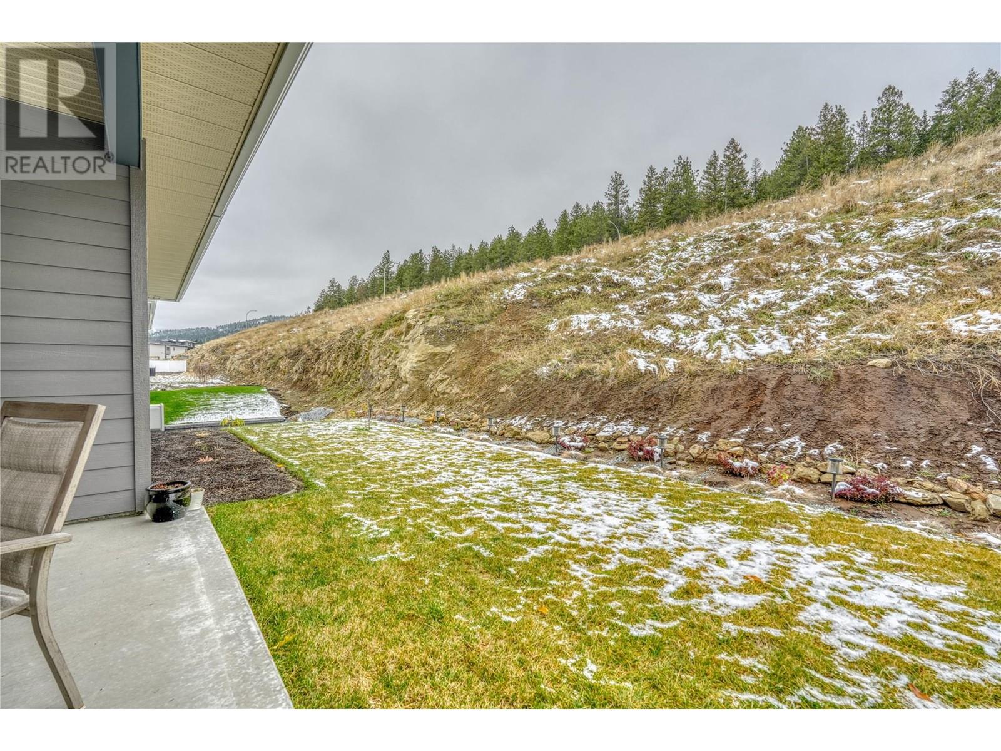2818 Copper Ridge Drive West Kelowna, British Columbia V4T 0E7
$1,100,000
Located in the highly sought-after Smith Creek neighborhood, this beautifully crafted 5-bedroom, 4-bathroom home offers an exceptional combination of comfort, style, and functionality. With breathtaking views of Lake Okanagan, the home boasts an ideal layout for both family living and entertaining. The spacious upper floor features a luxurious primary suite complete with a spa-inspired 5-piece ensuite and an expansive L-shaped walk-in closet. Two additional bedrooms, a family-friendly 4-piece bathroom, and a convenient laundry room provide ample space for everyday living. The heart of the home is the open-concept kitchen, which is equipped with ample cabinetry and stainless steel appliances. The kitchen seamlessly flows into the dining and living areas. Outside, on the large, covered front deck you can enjoy views of Lake Okanagan, or retreat to the covered patio off the kitchen, complete with a natural gas hookup, ideal for outdoor cooking and dining. The fully fenced backyard offers a peaceful retreat for gardening and outdoor activities. The versatile ground floor includes a spacious bedroom, a 4-piece bathroom, a storage room, and a 2-car garage. A private, self-contained suite provides excellent potential for rental income or extended family living, featuring its own laundry, a full bathroom, a kitchen with a large pantry, and a cozy living area. Built by reputable Key Note Homes, this property is the perfect blend of modern design and practicality. (id:20737)
Property Details
| MLS® Number | 10329564 |
| Property Type | Single Family |
| Neigbourhood | Smith Creek |
| AmenitiesNearBy | Park |
| CommunityFeatures | Rural Setting |
| Features | Private Setting, Central Island, Balcony |
| ParkingSpaceTotal | 4 |
| ViewType | Lake View, Mountain View |
Building
| BathroomTotal | 4 |
| BedroomsTotal | 5 |
| Appliances | Refrigerator, Dishwasher, Dryer, Range - Gas, Washer |
| ConstructedDate | 2022 |
| ConstructionStyleAttachment | Detached |
| CoolingType | Central Air Conditioning |
| ExteriorFinish | Stone, Composite Siding |
| FireplaceFuel | Gas |
| FireplacePresent | Yes |
| FireplaceType | Unknown |
| FlooringType | Carpeted, Wood, Tile |
| HeatingFuel | Electric |
| HeatingType | Forced Air, See Remarks |
| RoofMaterial | Asphalt Shingle |
| RoofStyle | Unknown |
| StoriesTotal | 2 |
| SizeInterior | 3087 Sqft |
| Type | House |
| UtilityWater | Municipal Water |
Parking
| Attached Garage | 2 |
Land
| Acreage | No |
| LandAmenities | Park |
| Sewer | Municipal Sewage System |
| SizeIrregular | 0.23 |
| SizeTotal | 0.23 Ac|under 1 Acre |
| SizeTotalText | 0.23 Ac|under 1 Acre |
| ZoningType | Unknown |
Rooms
| Level | Type | Length | Width | Dimensions |
|---|---|---|---|---|
| Lower Level | Utility Room | 10'4'' x 7'4'' | ||
| Lower Level | Bedroom | 15'0'' x 11'1'' | ||
| Lower Level | 4pc Bathroom | 10'4'' x 4'11'' | ||
| Main Level | Other | 12'6'' x 10'6'' | ||
| Main Level | Primary Bedroom | 14'10'' x 12'9'' | ||
| Main Level | Living Room | 16'10'' x 16'2'' | ||
| Main Level | Kitchen | 19'6'' x 13'10'' | ||
| Main Level | Dining Room | 13'0'' x 11'1'' | ||
| Main Level | Bedroom | 12'10'' x 10'4'' | ||
| Main Level | Bedroom | 13'8'' x 10'4'' | ||
| Main Level | 5pc Ensuite Bath | 11'1'' x 9'3'' | ||
| Main Level | 4pc Bathroom | 10'0'' x 4'11'' | ||
| Additional Accommodation | Living Room | 12'5'' x 16'1'' | ||
| Additional Accommodation | Kitchen | 12'3'' x 15'2'' | ||
| Additional Accommodation | Dining Room | 6'6'' x 10'5'' | ||
| Additional Accommodation | Bedroom | 12'9'' x 9'10'' | ||
| Additional Accommodation | Full Bathroom | 4'10'' x 8'4'' |
https://www.realtor.ca/real-estate/27709403/2818-copper-ridge-drive-west-kelowna-smith-creek

484 Main Street
Penticton, British Columbia V2A 5C5
(250) 493-2244
(250) 492-6640

#1500 - 701 West Georgia Street
Vancouver, British Columbia V7Y 1G5
(833) 817-6506
(833) 817-6506
www.exprealty.com/
Interested?
Contact us for more information



























