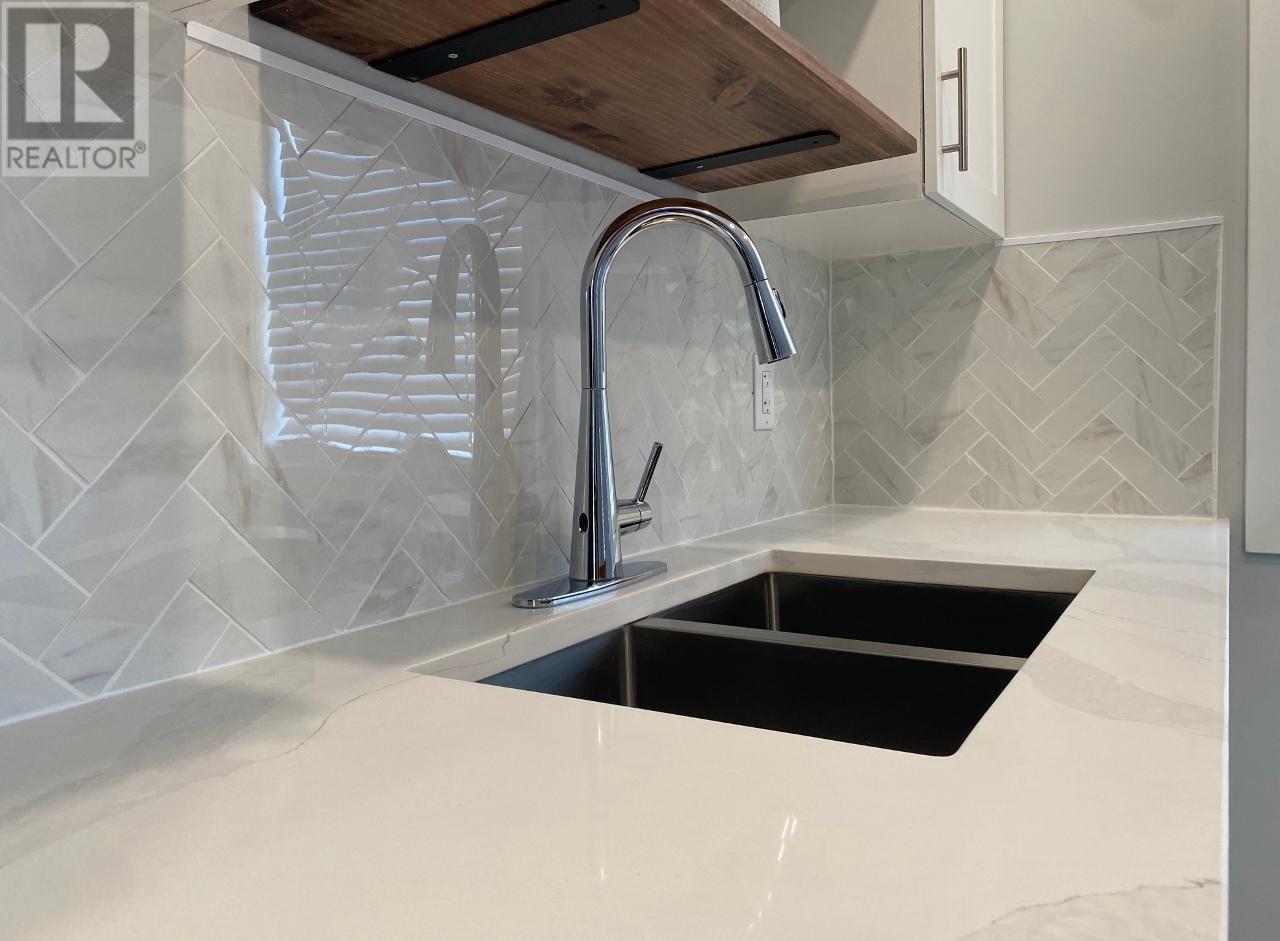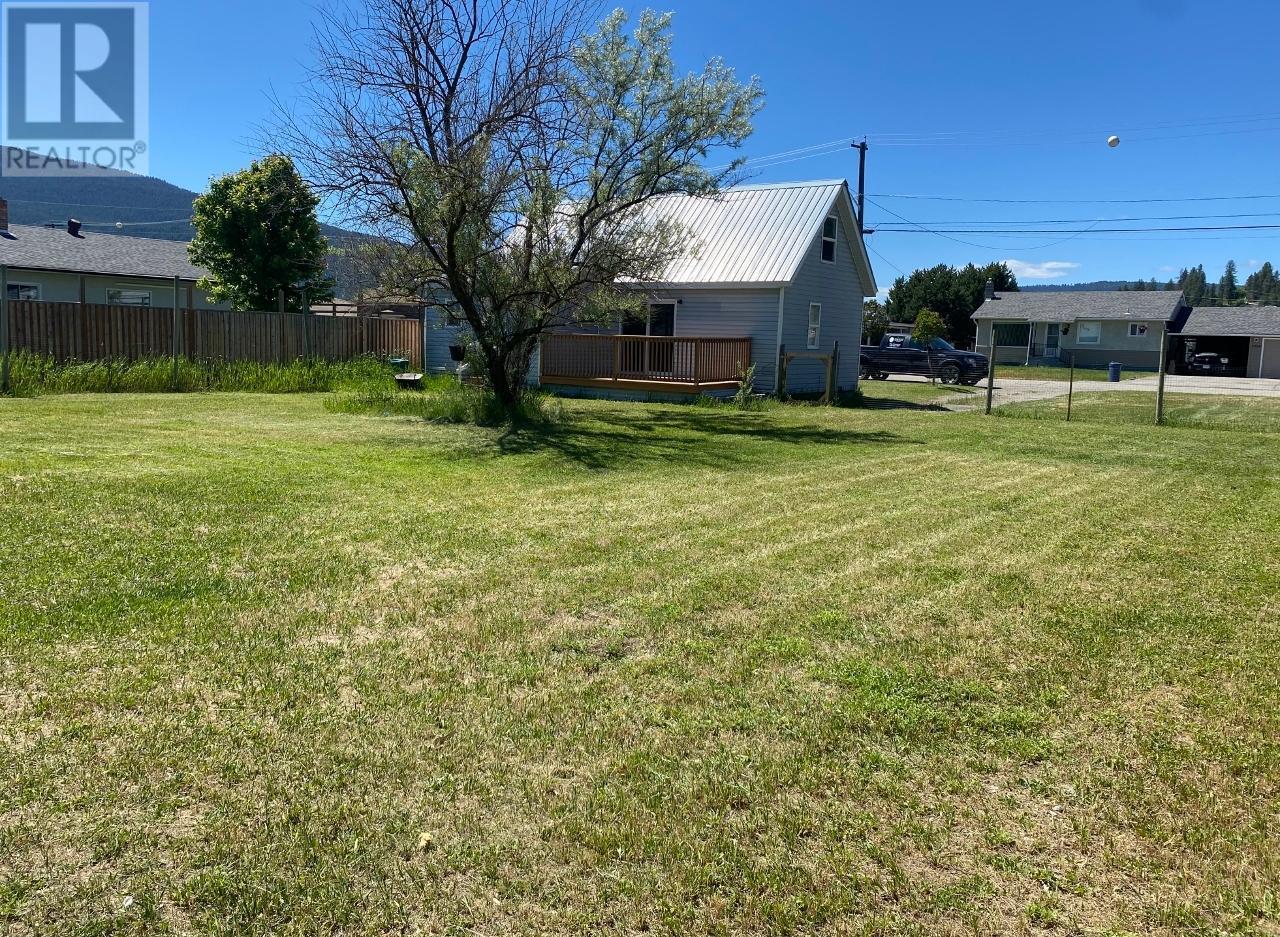7726 22nd Street Grand Forks, British Columbia V0H 1H2
1 Bedroom
1 Bathroom
702 sqft
Baseboard Heaters
$329,300
Completely updated top to bottom, insulation, windows, doors, electrical, plumbing, heating, flooring, kitchen and bath all redone. This nicely appointed home is located less than a block from the hospital, and within easy walking distance to Pub's, restaurants and sports centre. The home comes with three lots offering possible subdivision potential, or,, add a carriage house off the lane way creating accommodation for travelling nurses. The possibilities are endless. (id:20737)
Property Details
| MLS® Number | 10329731 |
| Property Type | Single Family |
| Neigbourhood | Grand Forks |
| ParkingSpaceTotal | 6 |
| ViewType | Mountain View |
Building
| BathroomTotal | 1 |
| BedroomsTotal | 1 |
| BasementType | Crawl Space |
| ConstructedDate | 1920 |
| ConstructionStyleAttachment | Detached |
| ExteriorFinish | Vinyl Siding |
| FlooringType | Linoleum |
| HeatingFuel | Electric |
| HeatingType | Baseboard Heaters |
| RoofMaterial | Steel |
| RoofStyle | Unknown |
| StoriesTotal | 1 |
| SizeInterior | 702 Sqft |
| Type | House |
| UtilityWater | Municipal Water |
Parking
| See Remarks | |
| RV |
Land
| Acreage | No |
| FenceType | Page Wire |
| Sewer | Municipal Sewage System |
| SizeIrregular | 0.22 |
| SizeTotal | 0.22 Ac|under 1 Acre |
| SizeTotalText | 0.22 Ac|under 1 Acre |
| ZoningType | Unknown |
Rooms
| Level | Type | Length | Width | Dimensions |
|---|---|---|---|---|
| Main Level | Laundry Room | 7'9'' x 6'7'' | ||
| Main Level | 4pc Bathroom | Measurements not available | ||
| Main Level | Primary Bedroom | 11'7'' x 11'9'' | ||
| Main Level | Living Room | 11'10'' x 15'9'' | ||
| Main Level | Kitchen | 11'9'' x 15'9'' |
https://www.realtor.ca/real-estate/27705380/7726-22nd-street-grand-forks-grand-forks

Discover Border Country Realty
347 Market Avenue
Grand Forks, British Columbia V0H 1H0
347 Market Avenue
Grand Forks, British Columbia V0H 1H0
(250) 442-2124
(250) 442-3577
www.bordercountryrealty.ca/index.html
Interested?
Contact us for more information





















