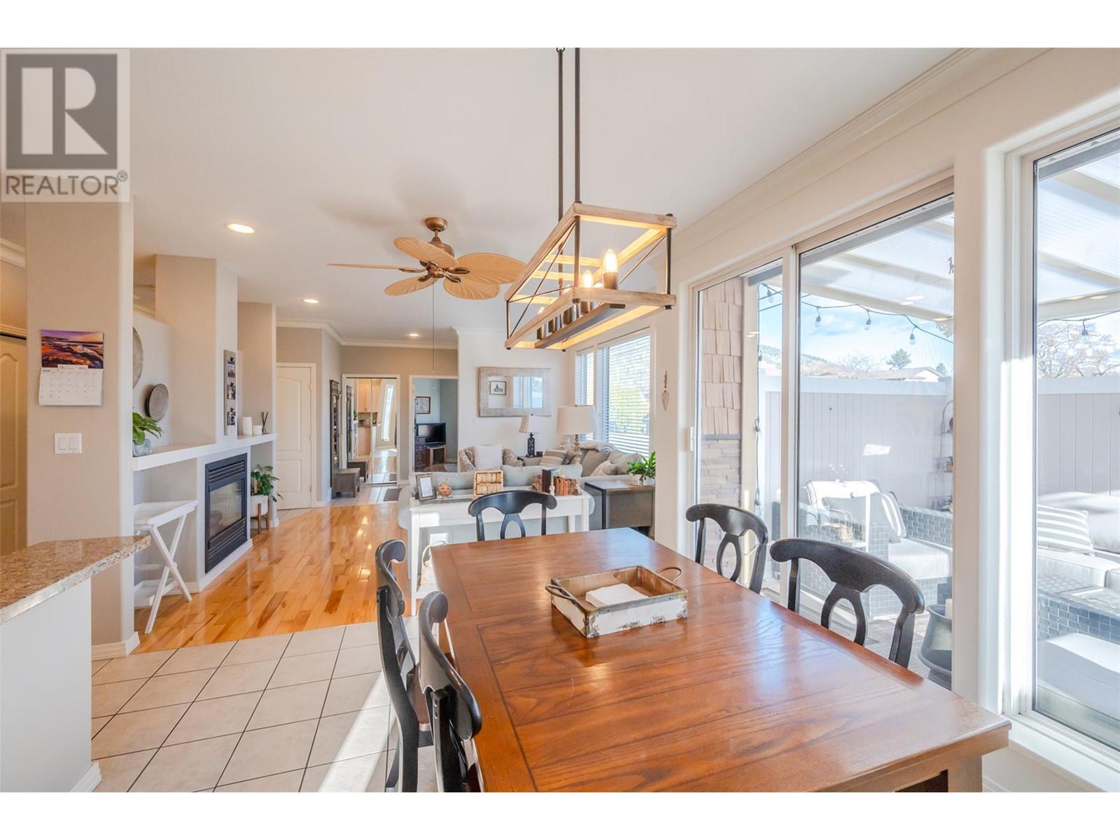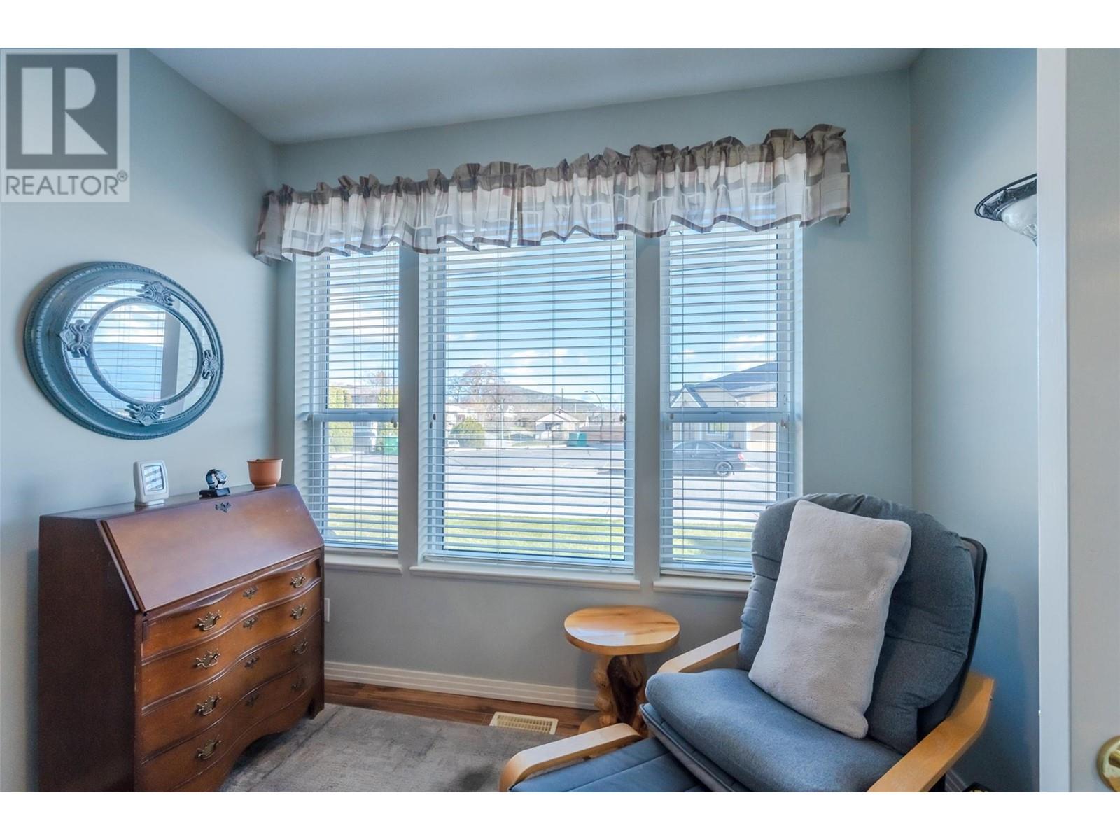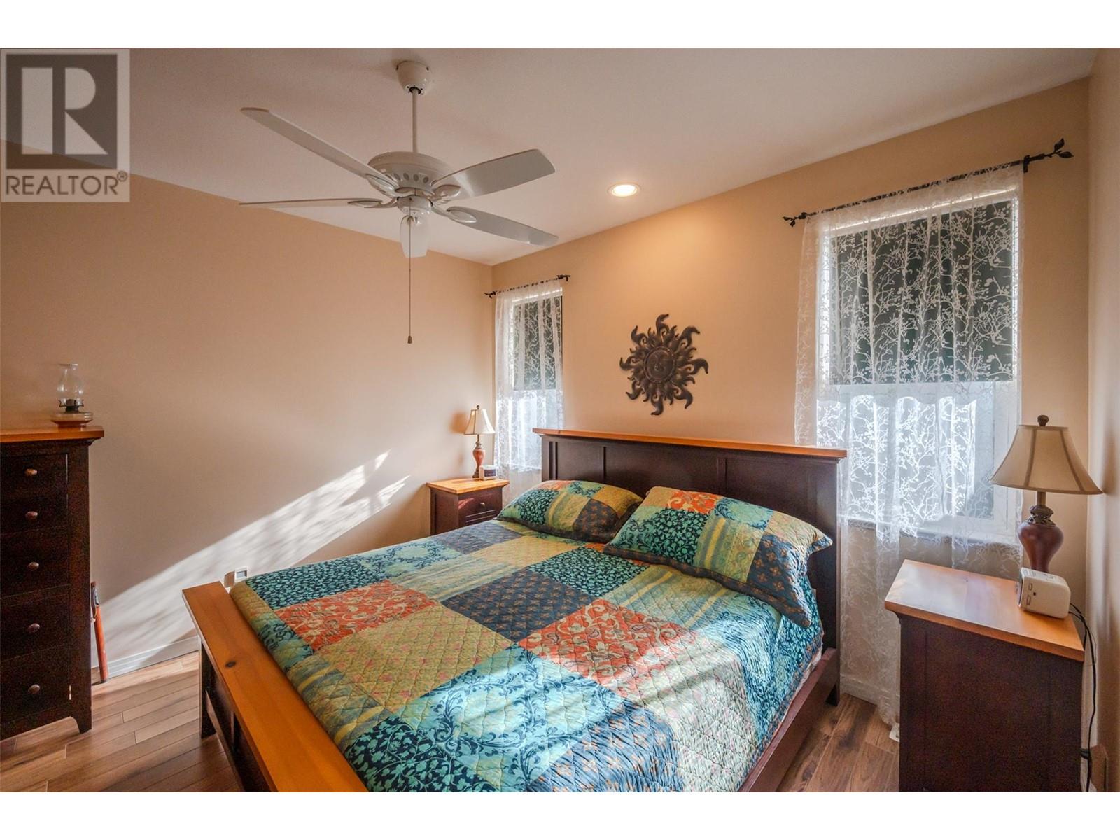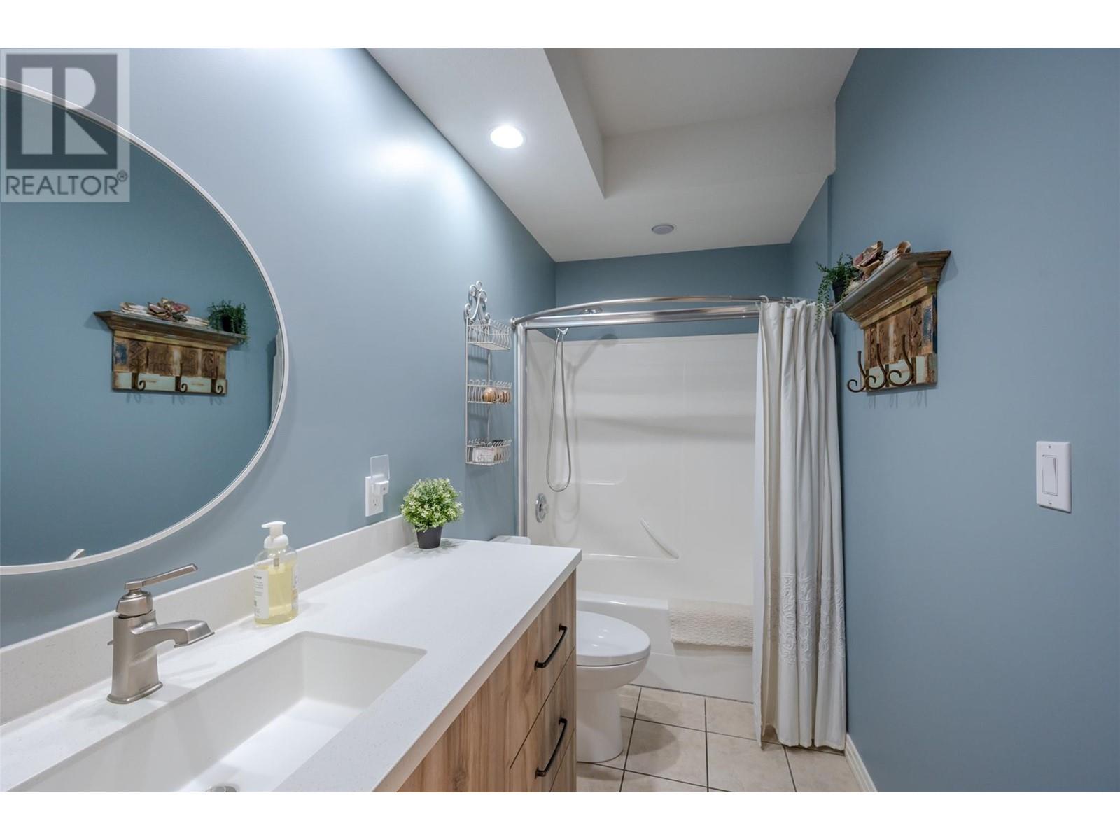10505 Elliott St Unit# 1 Summerland, British Columbia V0H 1Z2
$759,000Maintenance,
$424 Monthly
Maintenance,
$424 MonthlyRare opportunity in this highly sought after development in Summerland, just a 2 minute walk to downtown! This amazing unit has hardwood floors, 9 ft crown ceilings, gas fireplace, open kitchen concept, stainless steel appliances and much more. Two bedrooms and den on the main floor featuring a master with ensuite that has been updated and a walk-in closet. Very private covered patio off dining area for outdoor entertaining. Lower level features room for guests with a spare bedroom, 4 piece bathroom, family room, hobby room and utility room. A truly great property! (id:20737)
Property Details
| MLS® Number | 10329440 |
| Property Type | Single Family |
| Neigbourhood | Main Town |
| CommunityFeatures | Pets Not Allowed, Seniors Oriented |
Building
| BathroomTotal | 3 |
| BedroomsTotal | 3 |
| ConstructedDate | 2000 |
| ConstructionStyleAttachment | Attached |
| CoolingType | Central Air Conditioning |
| HalfBathTotal | 1 |
| HeatingType | Forced Air, See Remarks |
| StoriesTotal | 2 |
| SizeInterior | 2322 Sqft |
| Type | Row / Townhouse |
| UtilityWater | Municipal Water |
Parking
| Attached Garage |
Land
| Acreage | No |
| Sewer | Municipal Sewage System |
| SizeTotalText | Under 1 Acre |
| ZoningType | Unknown |
Rooms
| Level | Type | Length | Width | Dimensions |
|---|---|---|---|---|
| Basement | Family Room | 15' x 11' | ||
| Basement | Utility Room | 20' x 15' | ||
| Basement | Bedroom | 18' x 15' | ||
| Basement | Full Bathroom | 6' x 10' | ||
| Main Level | Den | 10' x 10' | ||
| Main Level | Dining Room | 13' x 10' | ||
| Main Level | Bedroom | 11' x 10' | ||
| Main Level | Partial Bathroom | Measurements not available | ||
| Main Level | Full Ensuite Bathroom | Measurements not available | ||
| Main Level | Living Room | 12' x 14' | ||
| Main Level | Kitchen | 13' x 8' | ||
| Main Level | Primary Bedroom | 12' x 12' |
https://www.realtor.ca/real-estate/27692416/10505-elliott-st-unit-1-summerland-main-town

Box 930, 9925 Main Street
Summerland, British Columbia V0H 1Z0
(250) 494-0505
(250) 494-4222
Interested?
Contact us for more information
















































