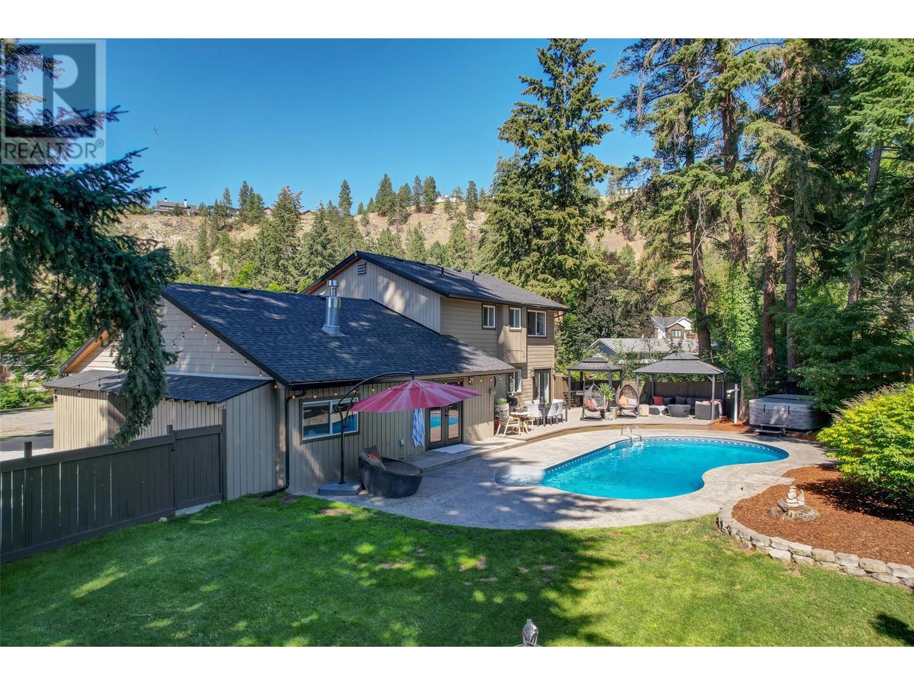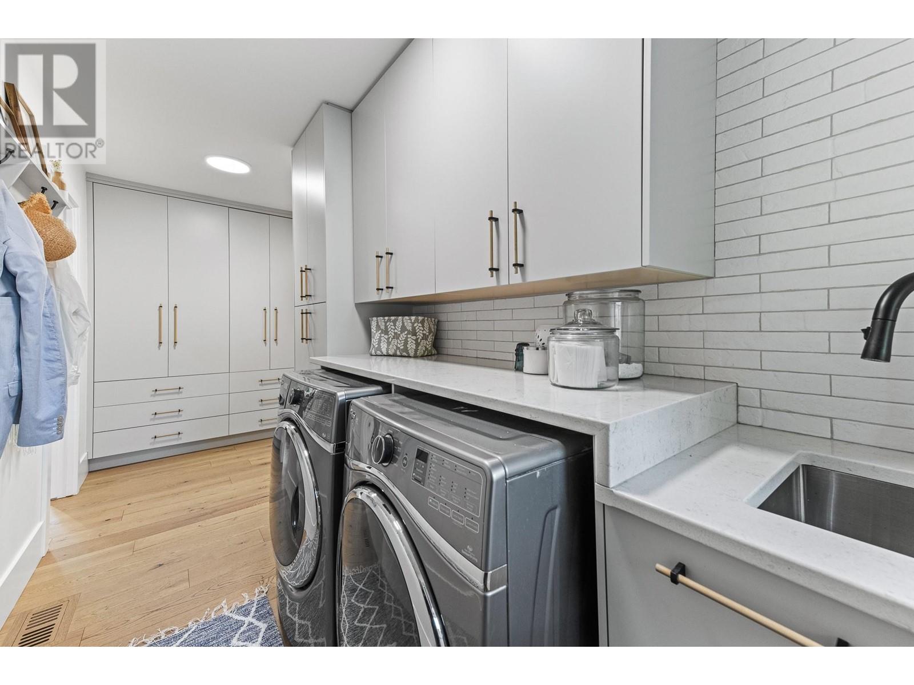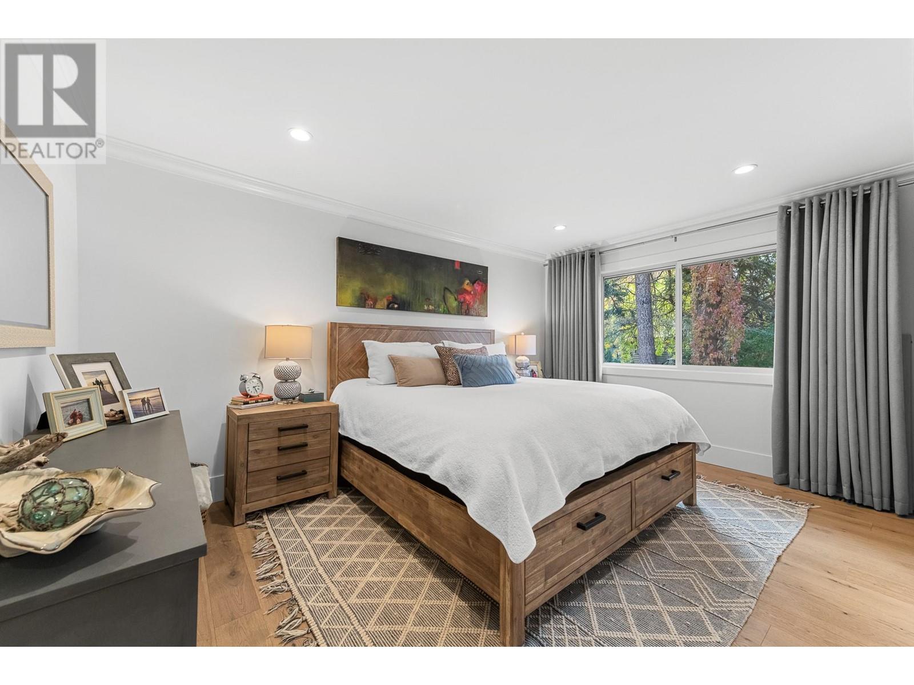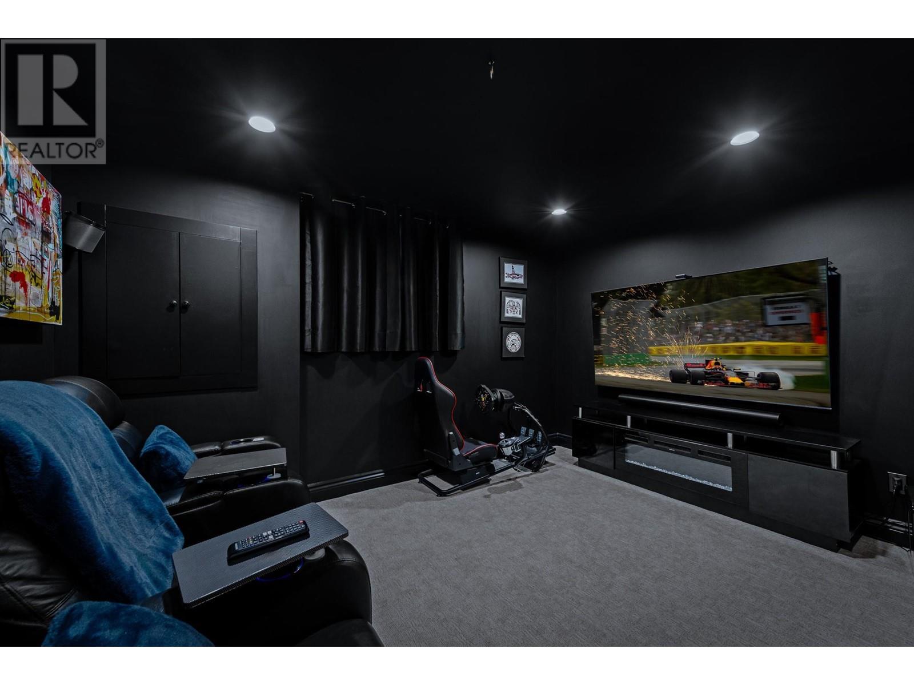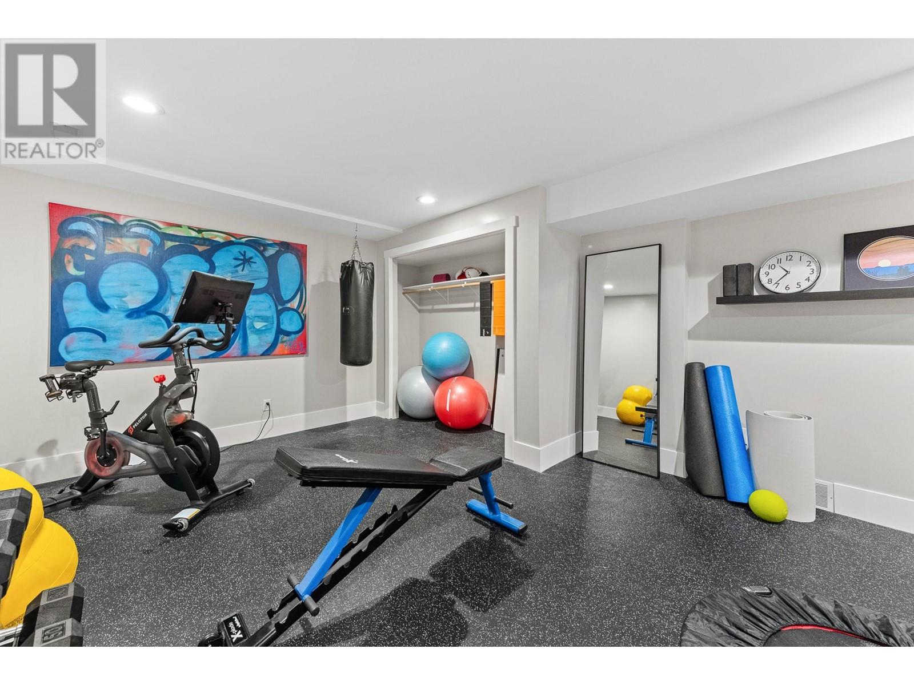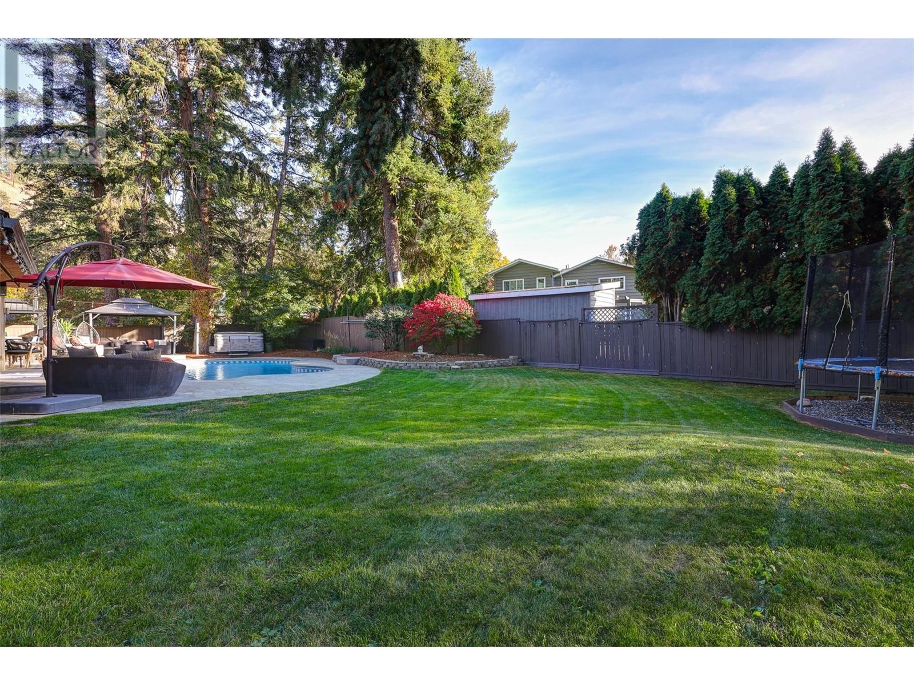827 Coronado Court Kelowna, British Columbia V1W 2C4
$1,689,000
Nestled on a serene tree-lined cul-de-sac in Lower Mission, this meticulously renovated family home offers inground pool and large private yard. Embraced by lush, mature vegetation on a sprawling 0.26-acre lot, this home is located in one of most sought-after neighborhoods in Kelowna.Renovated in 2021, the home seamlessly blends modern elegance with functionality. The main level welcomes with a Lutron smart lighting system illuminating custom cabinetry and quartz countertops equipped with top-tier appliances including a Bertazzoni gas stove with pot filler.This level is complete with formal living and dining, family room off the kitchen, powder room and main floor office. French doors open to both front and back patios, enhancing the indoor/outdoor living experience. Outside, the expansive backyard beckons with a saltwater pool, hot tub, and extensive decking perfect for gatherings. Kids can enjoy the large grassed area while adults unwind amidst century-old evergreens. The upper level boasts three bedrooms, incl. a luxurious primary suite with ensuite featuring dual sinks, heated towel bar and a large walk-in shower. The lower level offers versatility with a spacious bedroom, full bathroom, media room with surround sound, and gym with commercial-grade flooring and separate entrance. Option to add an approx 30x20 detached shop with carriage house. Steps to schools, hiking trails, parks and recreation and minutes to H2O, Mission Sports field, new community park and the beach. (id:20737)
Property Details
| MLS® Number | 10329385 |
| Property Type | Single Family |
| Neigbourhood | Lower Mission |
| AmenitiesNearBy | Schools |
| CommunityFeatures | Family Oriented |
| Features | Cul-de-sac, Two Balconies |
| ParkingSpaceTotal | 8 |
| PoolType | Inground Pool, Outdoor Pool, Pool |
| RoadType | Cul De Sac |
Building
| BathroomTotal | 4 |
| BedroomsTotal | 4 |
| ConstructedDate | 1978 |
| ConstructionStyleAttachment | Detached |
| CoolingType | Central Air Conditioning |
| ExteriorFinish | Stone, Wood |
| FireplaceFuel | Gas |
| FireplacePresent | Yes |
| FireplaceType | Unknown |
| FlooringType | Carpeted, Ceramic Tile, Hardwood |
| HalfBathTotal | 1 |
| HeatingType | Forced Air, See Remarks |
| RoofMaterial | Asphalt Shingle |
| RoofStyle | Unknown |
| StoriesTotal | 2 |
| SizeInterior | 3145 Sqft |
| Type | House |
| UtilityWater | Municipal Water |
Parking
| Attached Garage | 2 |
Land
| Acreage | No |
| FenceType | Fence |
| LandAmenities | Schools |
| LandscapeFeatures | Underground Sprinkler |
| Sewer | Municipal Sewage System |
| SizeIrregular | 0.26 |
| SizeTotal | 0.26 Ac|under 1 Acre |
| SizeTotalText | 0.26 Ac|under 1 Acre |
| ZoningType | Unknown |
Rooms
| Level | Type | Length | Width | Dimensions |
|---|---|---|---|---|
| Second Level | Other | 10'0'' x 4'5'' | ||
| Second Level | Bedroom | 11'1'' x 10'1'' | ||
| Second Level | Bedroom | 14'8'' x 10'1'' | ||
| Second Level | Full Bathroom | 10'2'' x 5'1'' | ||
| Second Level | Full Ensuite Bathroom | 10'8'' x 13'8'' | ||
| Second Level | Primary Bedroom | 15'1'' x 10'9'' | ||
| Basement | Storage | 7'1'' x 6'6'' | ||
| Basement | Media | 13'2'' x 13'1'' | ||
| Basement | Bedroom | 13'11'' x 10'9'' | ||
| Basement | Full Bathroom | 8'0'' x 5'1'' | ||
| Basement | Gym | 16'2'' x 13'0'' | ||
| Main Level | Den | 14'1'' x 10'6'' | ||
| Main Level | Partial Bathroom | 5'11'' x 4'3'' | ||
| Main Level | Dining Room | 11'9'' x 11'1'' | ||
| Main Level | Living Room | 17'5'' x 14'0'' | ||
| Main Level | Living Room | 19'5'' x 13'7'' | ||
| Main Level | Kitchen | 18'4'' x 11'5'' |
https://www.realtor.ca/real-estate/27688913/827-coronado-court-kelowna-lower-mission

529 Bernard Avenue
Kelowna, British Columbia V1Y 6N9
(250) 575-4292
hallcassie.com/

529 Bernard Avenue
Kelowna, British Columbia V1Y 6N9
(250) 575-4292
hallcassie.com/
Interested?
Contact us for more information


