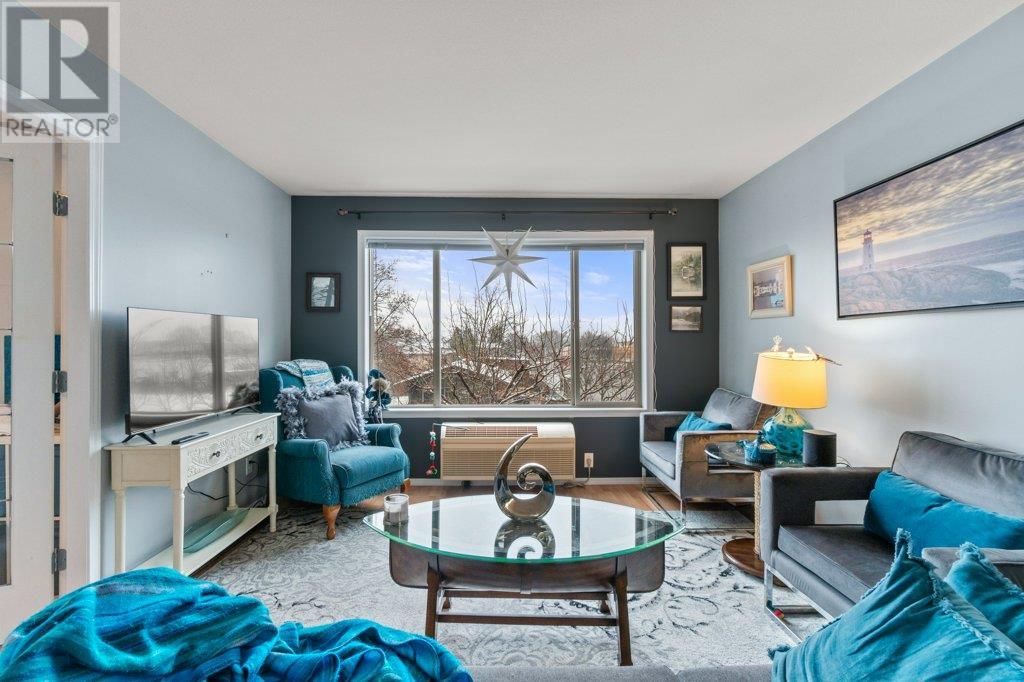250 Dougall Road N Unit# 309 Kelowna, British Columbia V1X 3K5
$308,000Maintenance, Reserve Fund Contributions, Insurance, Ground Maintenance, Other, See Remarks, Sewer, Waste Removal, Water
$326.56 Monthly
Maintenance, Reserve Fund Contributions, Insurance, Ground Maintenance, Other, See Remarks, Sewer, Waste Removal, Water
$326.56 MonthlyThis corner unit is a spacious 900+ sq. ft. 2-bedroom, 2-bathroom apartment featuring a 4-piece ensuite, a 3-piece main bath, a split-bedroom layout, a spacious patio off the kitchen, and a large in-unit storage room. This unit offers a combination of baseboard heating and heat pump, giving you the flexibility and comfort of circulating air, as well as air conditioning during the hot summer months. The Bench is centrally located within walking distance of all the amenities you need including grocery stores, pharmacies, restaurants, and more. This wonderful 55+ building is brimming with a great community feel with happy hours, game nights, dinner parties, holiday events, and more. Don’t miss out on this fantastic community—book your viewing today! (id:20737)
Property Details
| MLS® Number | 10329242 |
| Property Type | Single Family |
| Neigbourhood | Rutland North |
| Community Name | The Bench |
| AmenitiesNearBy | Public Transit, Park, Shopping |
| CommunityFeatures | Adult Oriented, Seniors Oriented |
| Features | Balcony |
| ParkingSpaceTotal | 1 |
| StorageType | Storage, Locker |
| Structure | Clubhouse |
| ViewType | Mountain View |
Building
| BathroomTotal | 2 |
| BedroomsTotal | 2 |
| Amenities | Clubhouse, Party Room |
| Appliances | Refrigerator, Dishwasher, Range - Electric, Microwave, Washer & Dryer |
| ConstructedDate | 2002 |
| CoolingType | Heat Pump |
| ExteriorFinish | Vinyl Siding |
| FlooringType | Laminate, Linoleum, Tile |
| HeatingType | Baseboard Heaters, Heat Pump |
| RoofMaterial | Asphalt Shingle |
| RoofStyle | Unknown |
| StoriesTotal | 1 |
| SizeInterior | 937 Sqft |
| Type | Apartment |
| UtilityWater | Municipal Water |
Parking
| Stall |
Land
| Acreage | No |
| LandAmenities | Public Transit, Park, Shopping |
| Sewer | Municipal Sewage System |
| SizeTotalText | Under 1 Acre |
| ZoningType | Unknown |
Rooms
| Level | Type | Length | Width | Dimensions |
|---|---|---|---|---|
| Main Level | Other | 9'8'' x 7'4'' | ||
| Main Level | Storage | 5'10'' x 5'5'' | ||
| Main Level | Foyer | 6'9'' x 4'11'' | ||
| Main Level | 3pc Bathroom | 8'1'' x 5'2'' | ||
| Main Level | Bedroom | 11'2'' x 10'0'' | ||
| Main Level | 4pc Ensuite Bath | 8'8'' x 5'5'' | ||
| Main Level | Primary Bedroom | 13'7'' x 12'10'' | ||
| Main Level | Living Room | 12'0'' x 11'9'' | ||
| Main Level | Dining Room | 8'7'' x 7'4'' | ||
| Main Level | Kitchen | 9'6'' x 9'1'' |
https://www.realtor.ca/real-estate/27688799/250-dougall-road-n-unit-309-kelowna-rutland-north

100 - 1553 Harvey Avenue
Kelowna, British Columbia V1Y 6G1
(250) 717-5000
(250) 861-8462

100 - 1553 Harvey Avenue
Kelowna, British Columbia V1Y 6G1
(250) 717-5000
(250) 861-8462
Interested?
Contact us for more information



















