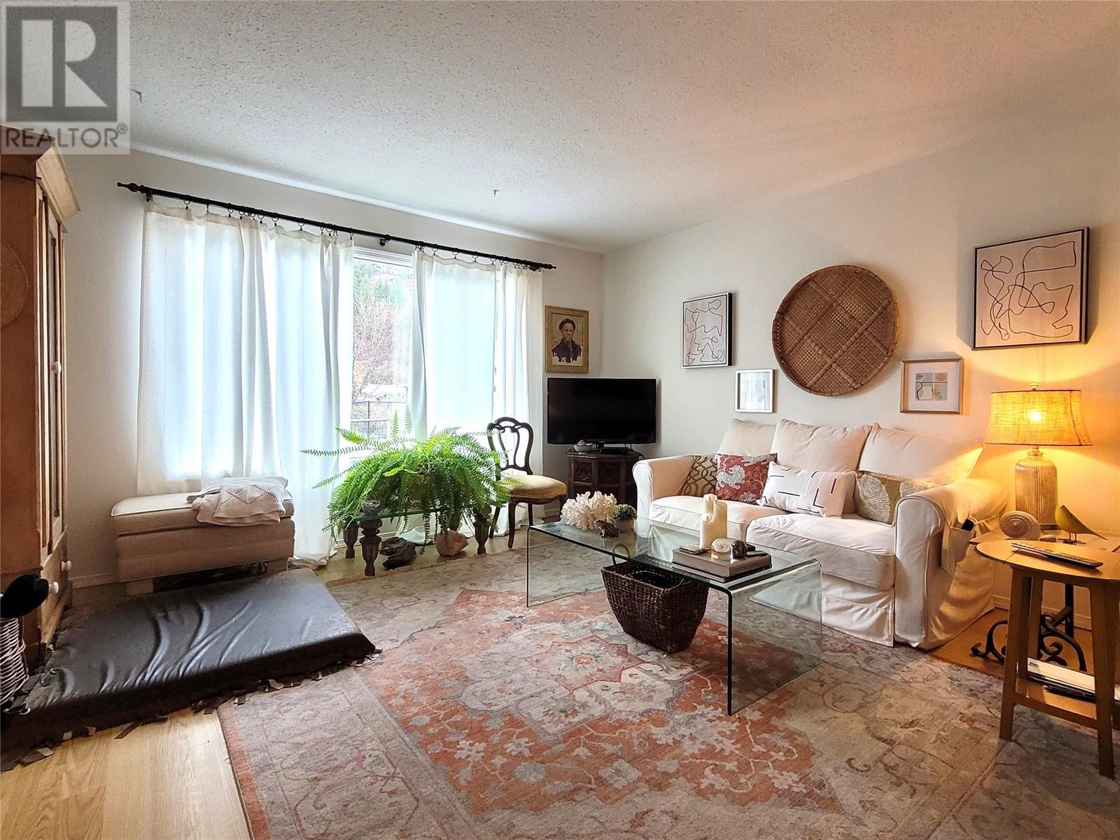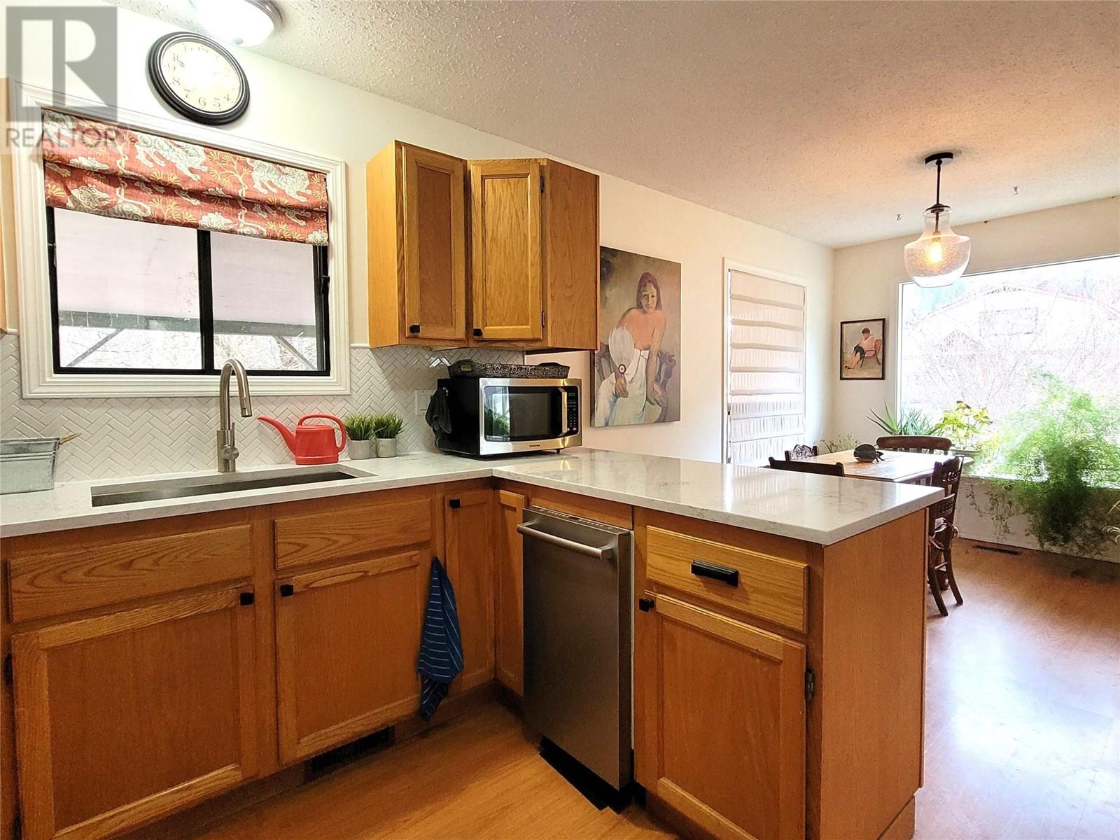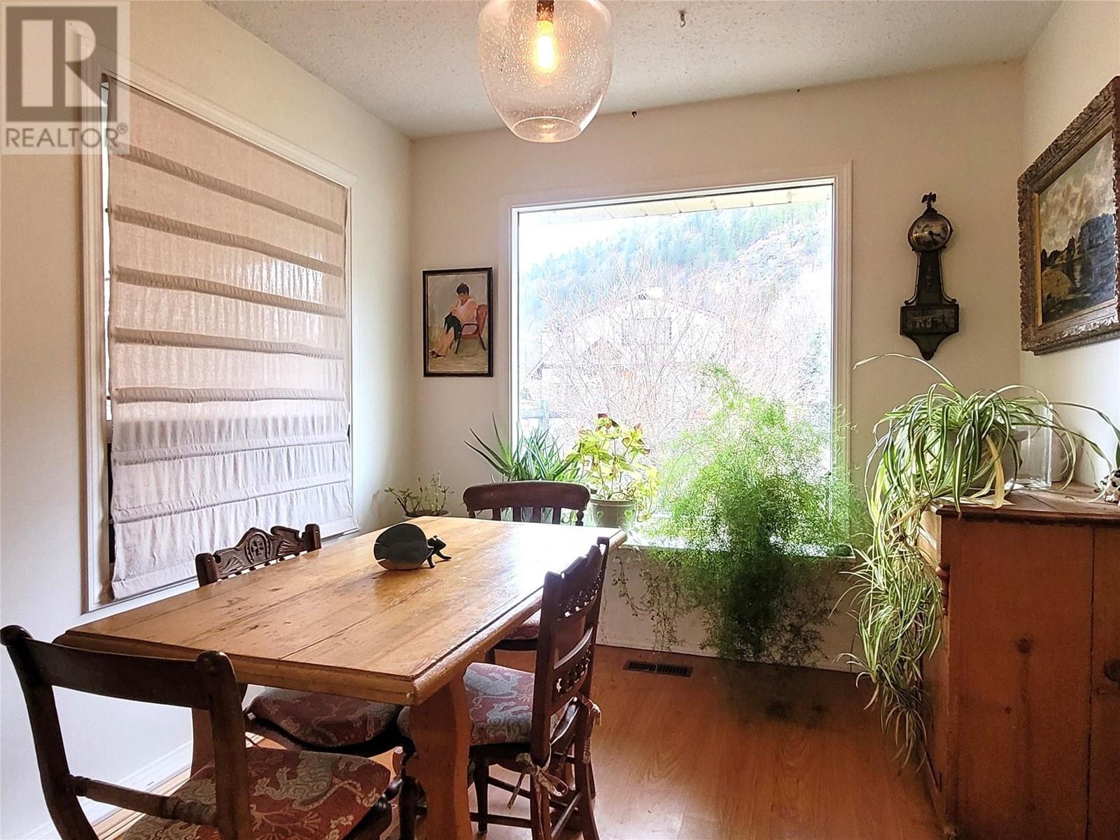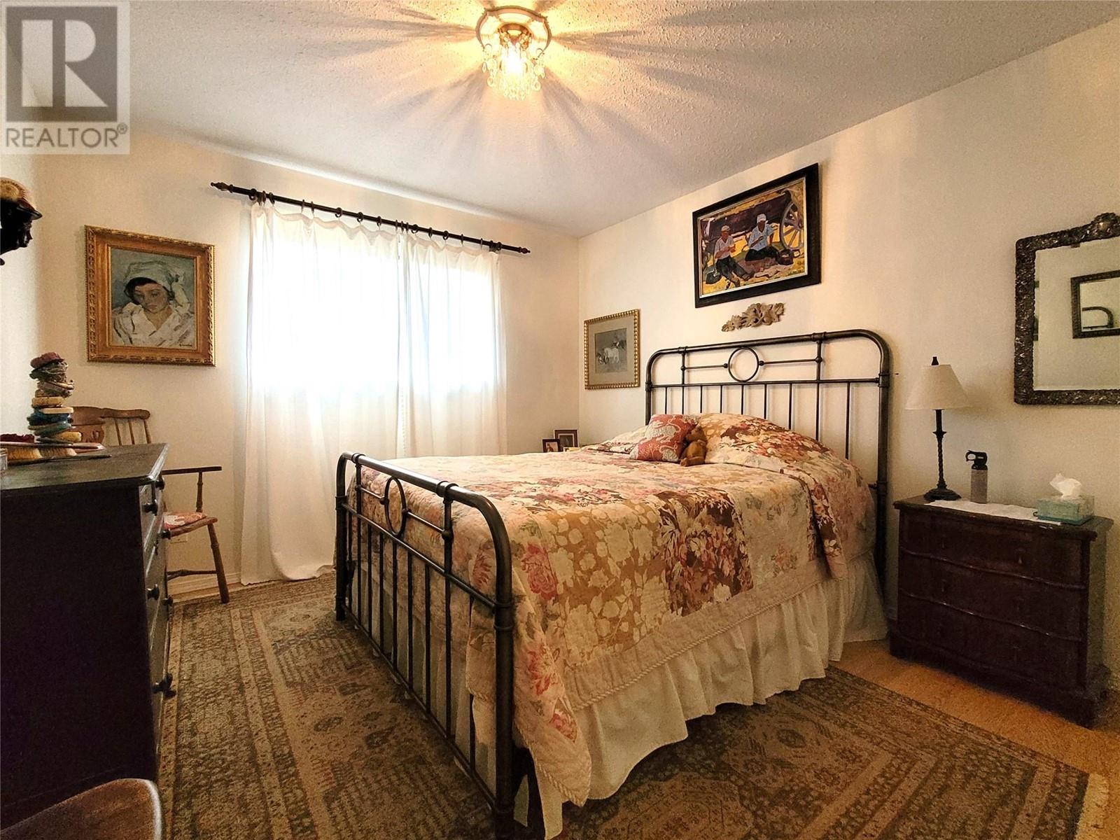750 75th Avenue Grand Forks, British Columbia V0H 1H0
$440,000
Bright and move-in ready 3 bedroom, 2 bathroom home at the end of a quiet street. This beautifully appointed home features modern finishings and many updates in the last 3 years, including appliances and gas furnace heat which can be controlled with your cell phone. This property also has paintable aluminum siding, an extended carport, garden shed, and raised garden beds on the fully fenced .245 acre lot. It is the perfect setting for a growing family as the basement offers additional space and versatility, and includes a shop for the hobby enthusiast. Enjoy the convenience of being close to all amenities while having a peaceful retreat to come home to. Call your REALTOR® to book a showing today! (id:20737)
Property Details
| MLS® Number | 10329319 |
| Property Type | Single Family |
| Neigbourhood | Grand Forks |
| AmenitiesNearBy | Park, Schools, Shopping |
| Features | Cul-de-sac, Level Lot, Private Setting |
| ParkingSpaceTotal | 5 |
| RoadType | Cul De Sac |
| ViewType | Mountain View |
Building
| BathroomTotal | 2 |
| BedroomsTotal | 3 |
| Appliances | Refrigerator, Dishwasher, Dryer, Range - Electric, Washer |
| ArchitecturalStyle | Ranch |
| BasementType | Full |
| ConstructedDate | 1985 |
| ConstructionStyleAttachment | Detached |
| ExteriorFinish | Aluminum |
| FlooringType | Hardwood, Laminate, Linoleum, Tile |
| HalfBathTotal | 1 |
| HeatingType | Forced Air, See Remarks |
| RoofMaterial | Asphalt Shingle |
| RoofStyle | Unknown |
| StoriesTotal | 2 |
| SizeInterior | 1850 Sqft |
| Type | House |
| UtilityWater | Municipal Water |
Parking
| Carport | |
| Street | |
| RV |
Land
| AccessType | Easy Access |
| Acreage | No |
| LandAmenities | Park, Schools, Shopping |
| LandscapeFeatures | Landscaped, Level |
| Sewer | Municipal Sewage System |
| SizeIrregular | 0.24 |
| SizeTotal | 0.24 Ac|under 1 Acre |
| SizeTotalText | 0.24 Ac|under 1 Acre |
| ZoningType | Unknown |
Rooms
| Level | Type | Length | Width | Dimensions |
|---|---|---|---|---|
| Basement | Storage | 10'3'' x 4'5'' | ||
| Basement | Utility Room | 12'0'' x 11'8'' | ||
| Basement | Bedroom | 14'2'' x 13'5'' | ||
| Basement | Great Room | 24'6'' x 14'6'' | ||
| Main Level | Mud Room | 7'6'' x 7'1'' | ||
| Main Level | Partial Bathroom | 7'2'' x 7'2'' | ||
| Main Level | Full Bathroom | 9'1'' x 5'0'' | ||
| Main Level | Bedroom | 11'6'' x 10'7'' | ||
| Main Level | Primary Bedroom | 12'4'' x 10'7'' | ||
| Main Level | Dining Room | 11'3'' x 9'3'' | ||
| Main Level | Kitchen | 11'3'' x 9'3'' | ||
| Main Level | Living Room | 16'0'' x 14'0'' |
https://www.realtor.ca/real-estate/27687561/750-75th-avenue-grand-forks-grand-forks
272 Central Avenue
Grand Forks, British Columbia V0H 1H0
(250) 442-2711
Interested?
Contact us for more information



































