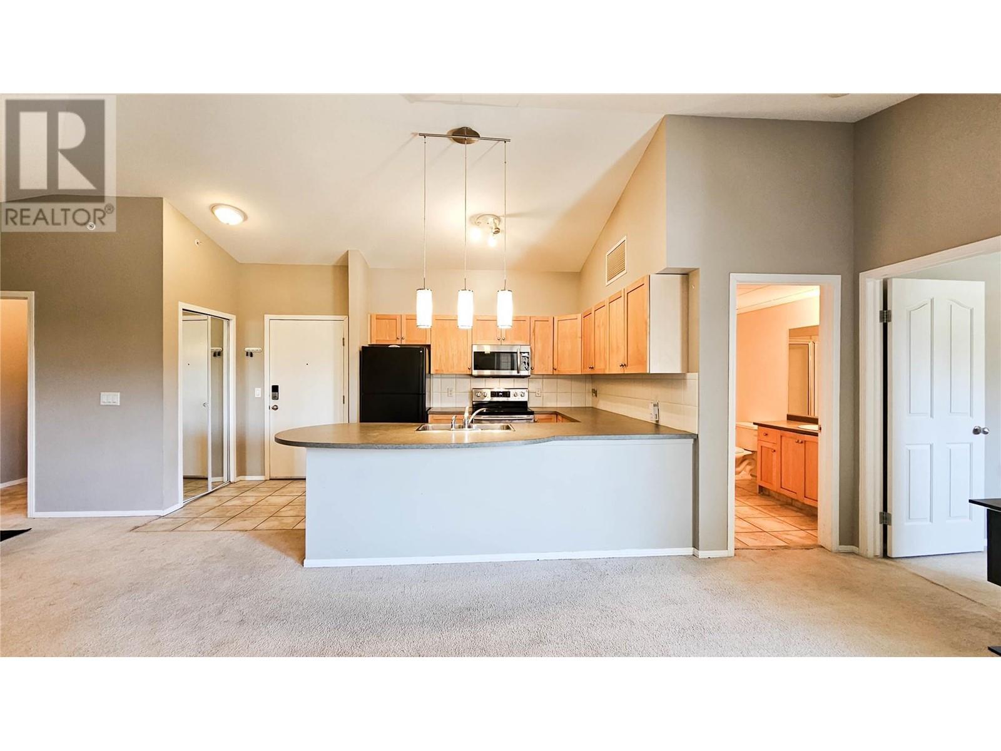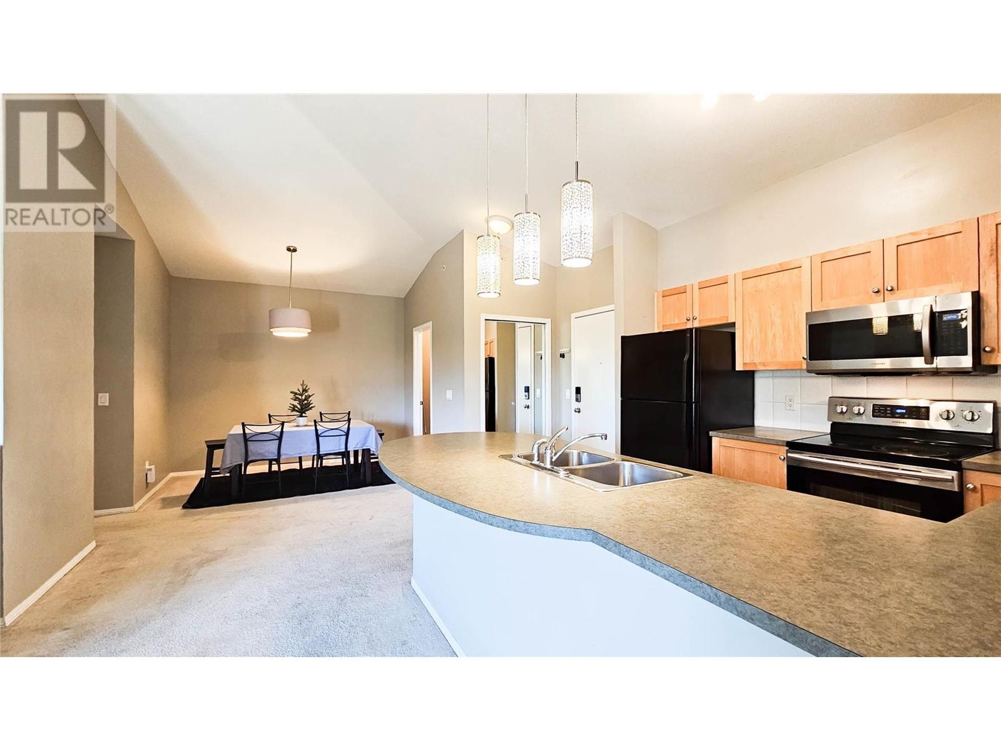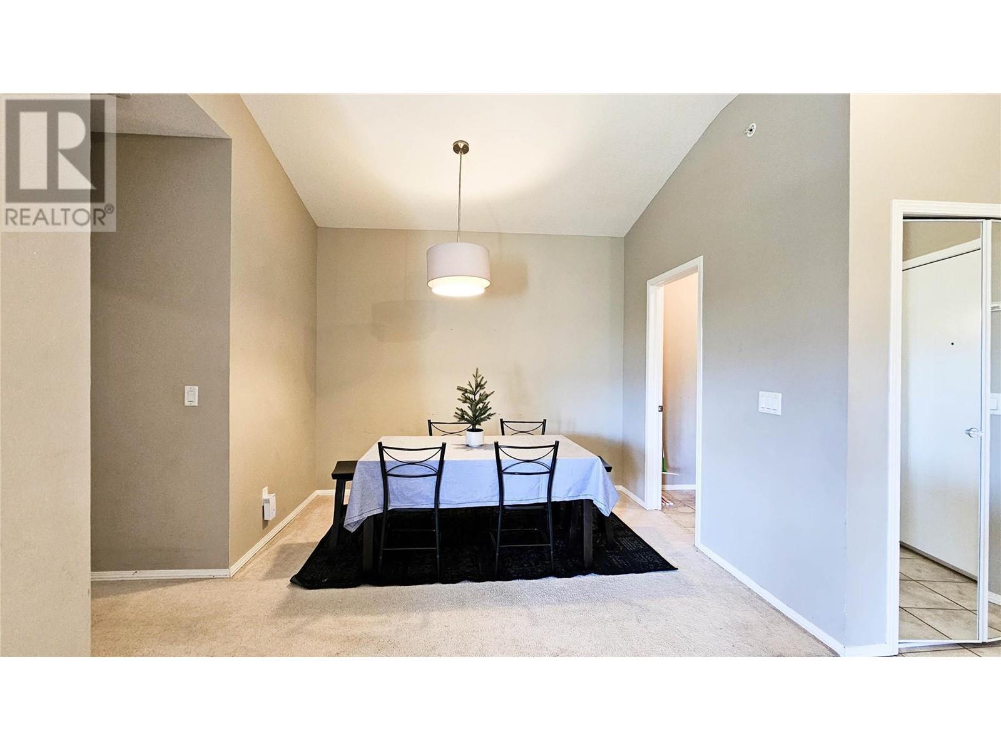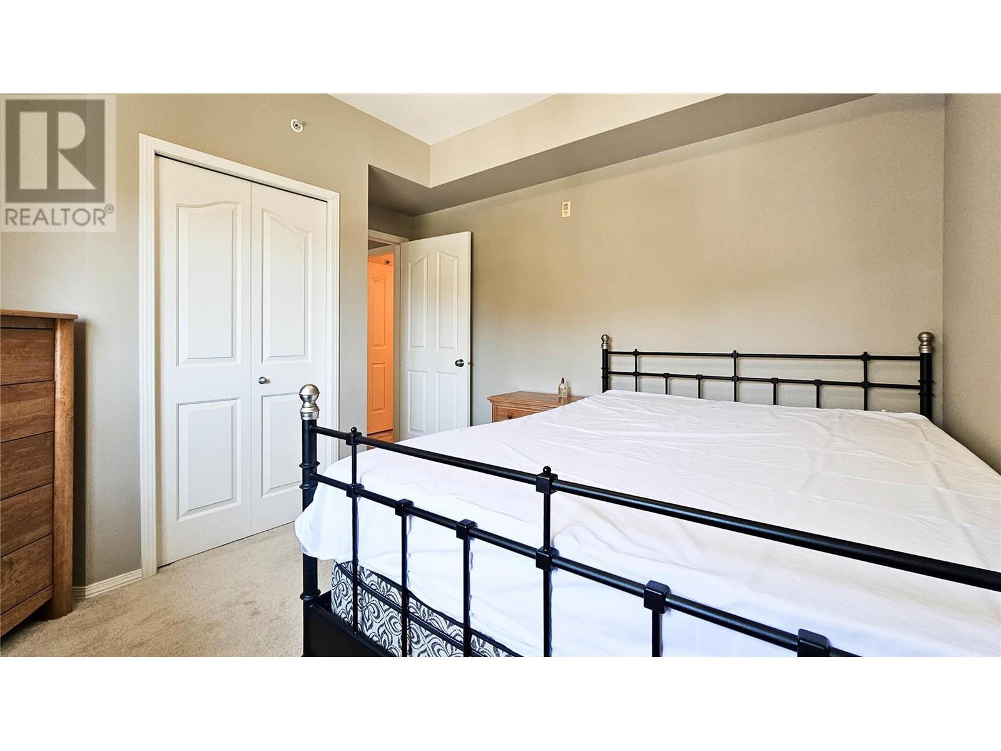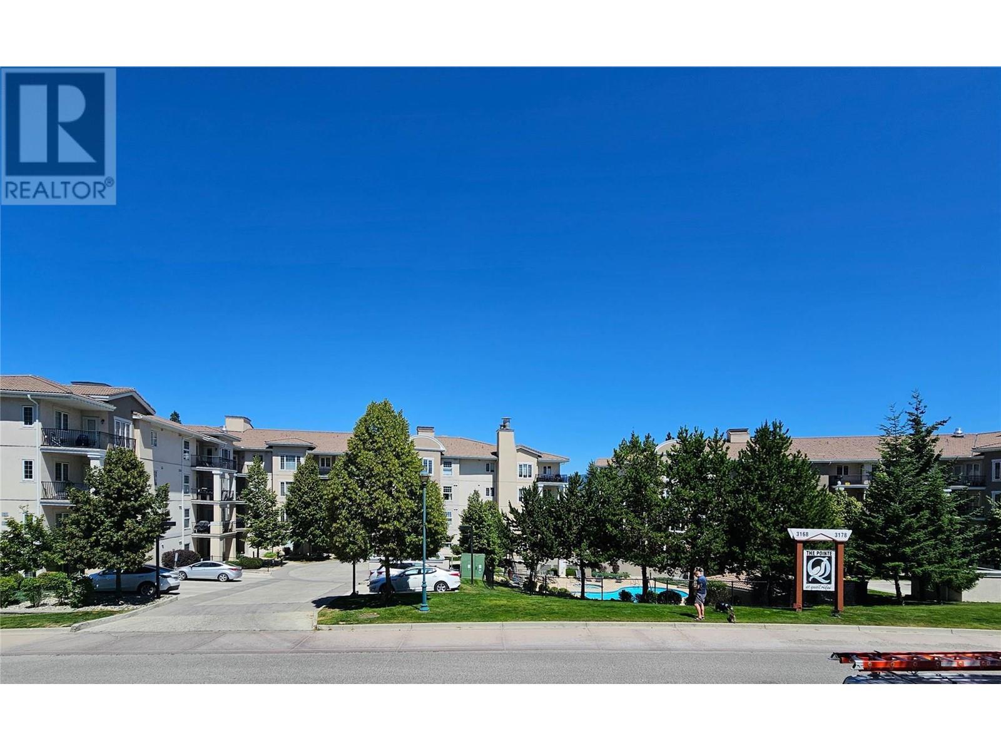3168 Via Centrale Road Unit# 1415 Kelowna, British Columbia V1V 2R6
$479,900Maintenance,
$479.28 Monthly
Maintenance,
$479.28 MonthlyThis thoughtfully designed top-floor unit boasts 2 bedrooms, 2 bathrooms, and a unique split floorplan with over 1,000 sq ft of living space. Enjoy vaulted ceilings, an open-concept kitchen, a large dining area, and a living room that opens to an expansive patio overlooking the sparkling pool. The primary suite features a walk-in closet and a luxurious ensuite, while the additional bedroom and full bathroom provide flexibility and comfort. With underground parking, central heating and cooling, and access to amenities like an outdoor pool, hot tub, and nearby golfing, this pet and rental-friendly property is perfectly located near the airport, shopping, and UBCO campus. A rare find for both relaxation and convenience! Vacant, quick possession possible. (id:20737)
Property Details
| MLS® Number | 10329207 |
| Property Type | Single Family |
| Neigbourhood | University District |
| Community Name | The Pointe at Quail Ridge |
| AmenitiesNearBy | Golf Nearby, Airport, Park, Recreation |
| Features | One Balcony |
| ParkingSpaceTotal | 1 |
| PoolType | Inground Pool, Outdoor Pool, Pool |
Building
| BathroomTotal | 2 |
| BedroomsTotal | 2 |
| Appliances | Refrigerator, Dishwasher, Dryer, Range - Electric, Microwave, Washer |
| ConstructedDate | 2004 |
| CoolingType | Central Air Conditioning |
| ExteriorFinish | Stucco |
| FireProtection | Smoke Detector Only |
| HeatingFuel | Electric |
| HeatingType | Forced Air, See Remarks |
| RoofMaterial | Tile |
| RoofStyle | Unknown |
| StoriesTotal | 1 |
| SizeInterior | 1039 Sqft |
| Type | Apartment |
| UtilityWater | Municipal Water |
Parking
| Underground |
Land
| Acreage | No |
| LandAmenities | Golf Nearby, Airport, Park, Recreation |
| LandscapeFeatures | Landscaped |
| Sewer | Municipal Sewage System |
| SizeTotalText | Under 1 Acre |
| ZoningType | Unknown |
Rooms
| Level | Type | Length | Width | Dimensions |
|---|---|---|---|---|
| Main Level | 4pc Ensuite Bath | Measurements not available | ||
| Main Level | Primary Bedroom | 13'6'' x 10'11'' | ||
| Main Level | Laundry Room | 4' x 4' | ||
| Main Level | Storage | 4'10'' x 5'9'' | ||
| Main Level | Dining Room | 8'5'' x 10'3'' | ||
| Main Level | Bedroom | 12'0'' x 10'4'' | ||
| Main Level | 3pc Bathroom | Measurements not available | ||
| Main Level | Living Room | 14'10'' x 15'11'' | ||
| Main Level | Kitchen | 10'2'' x 9'5'' |

#108 - 1980 Cooper Road
Kelowna, British Columbia V1Y 8K5
(250) 861-5122

#108 - 1980 Cooper Road
Kelowna, British Columbia V1Y 8K5
(250) 861-5122
Interested?
Contact us for more information







