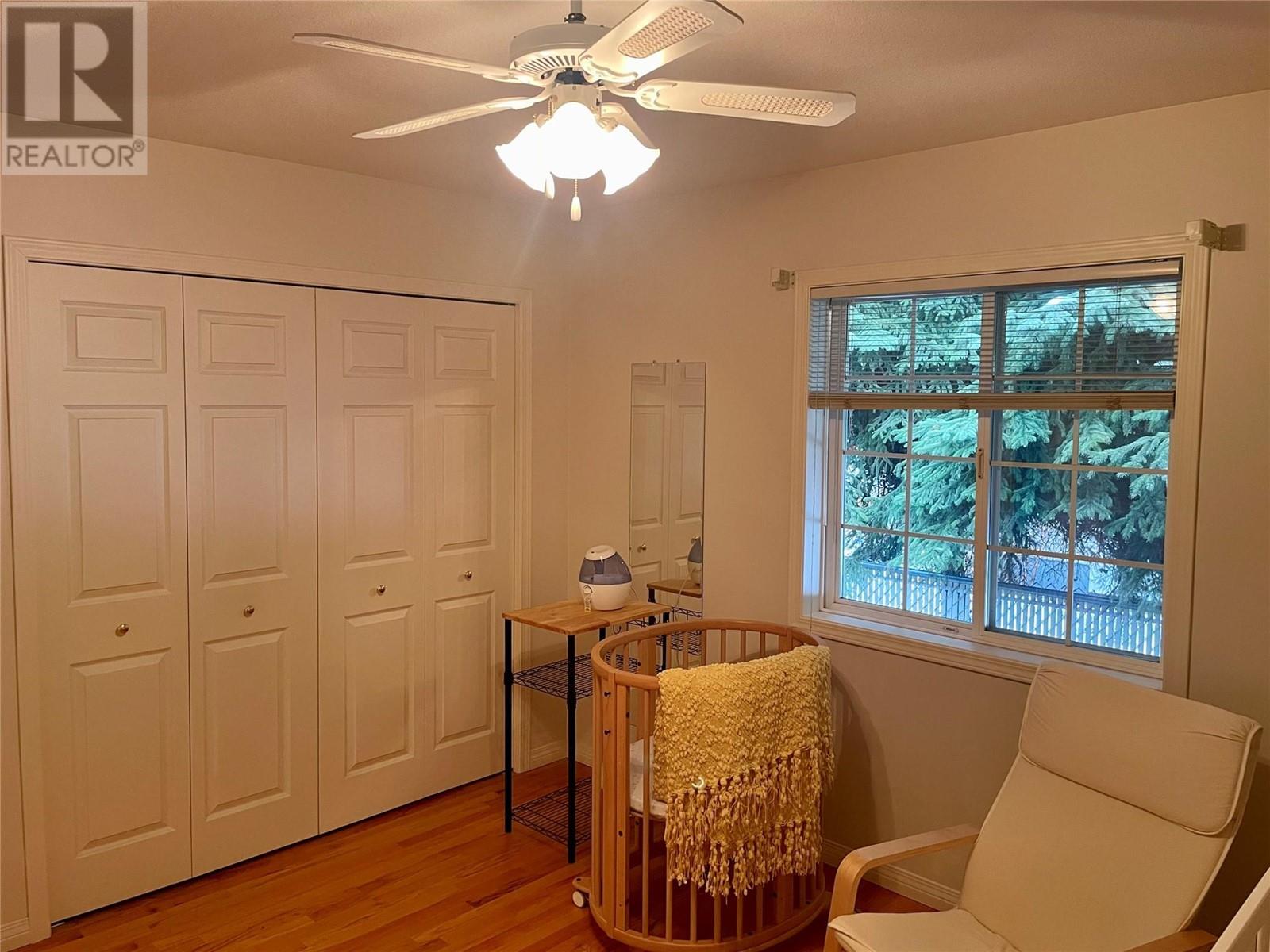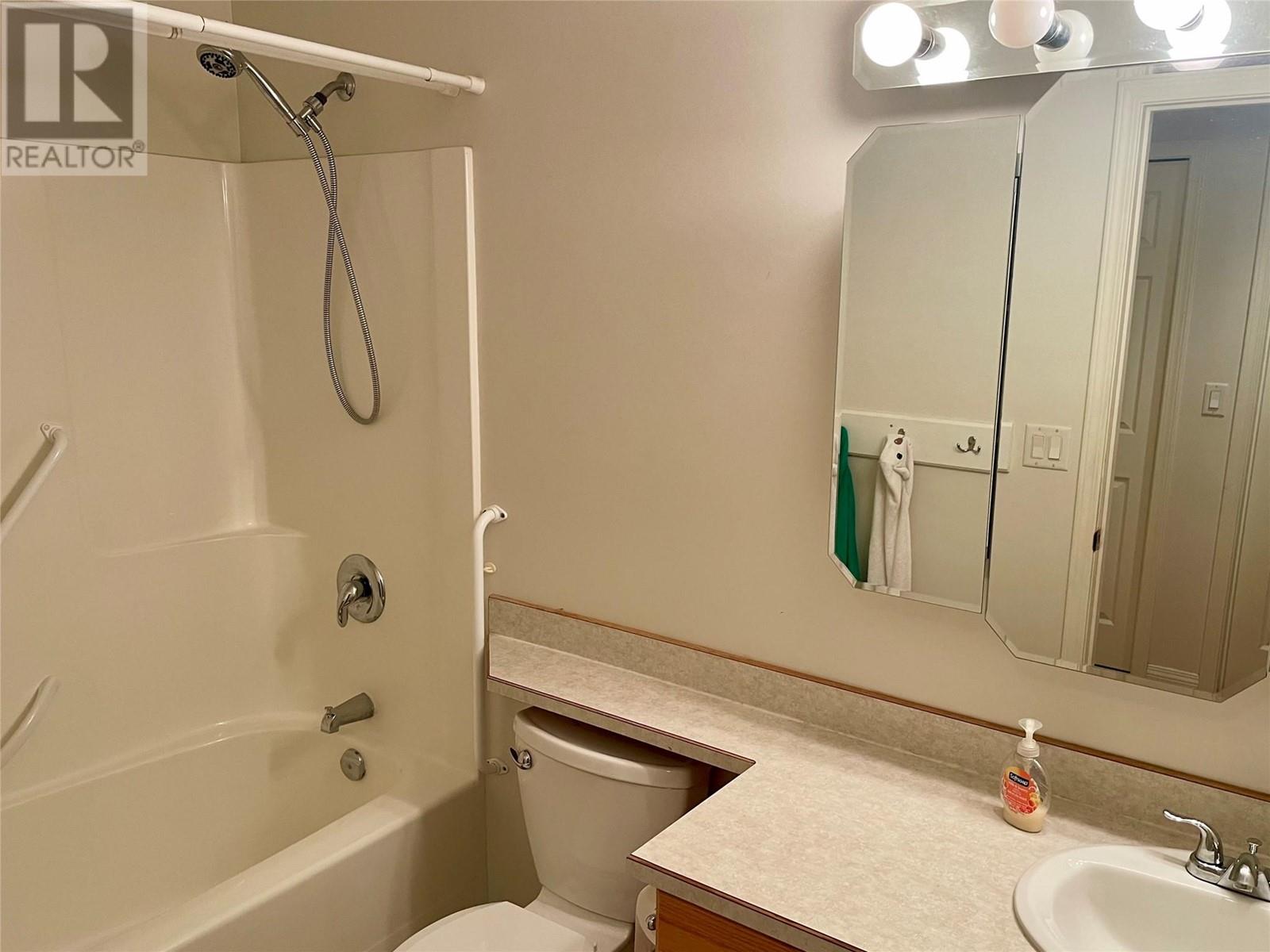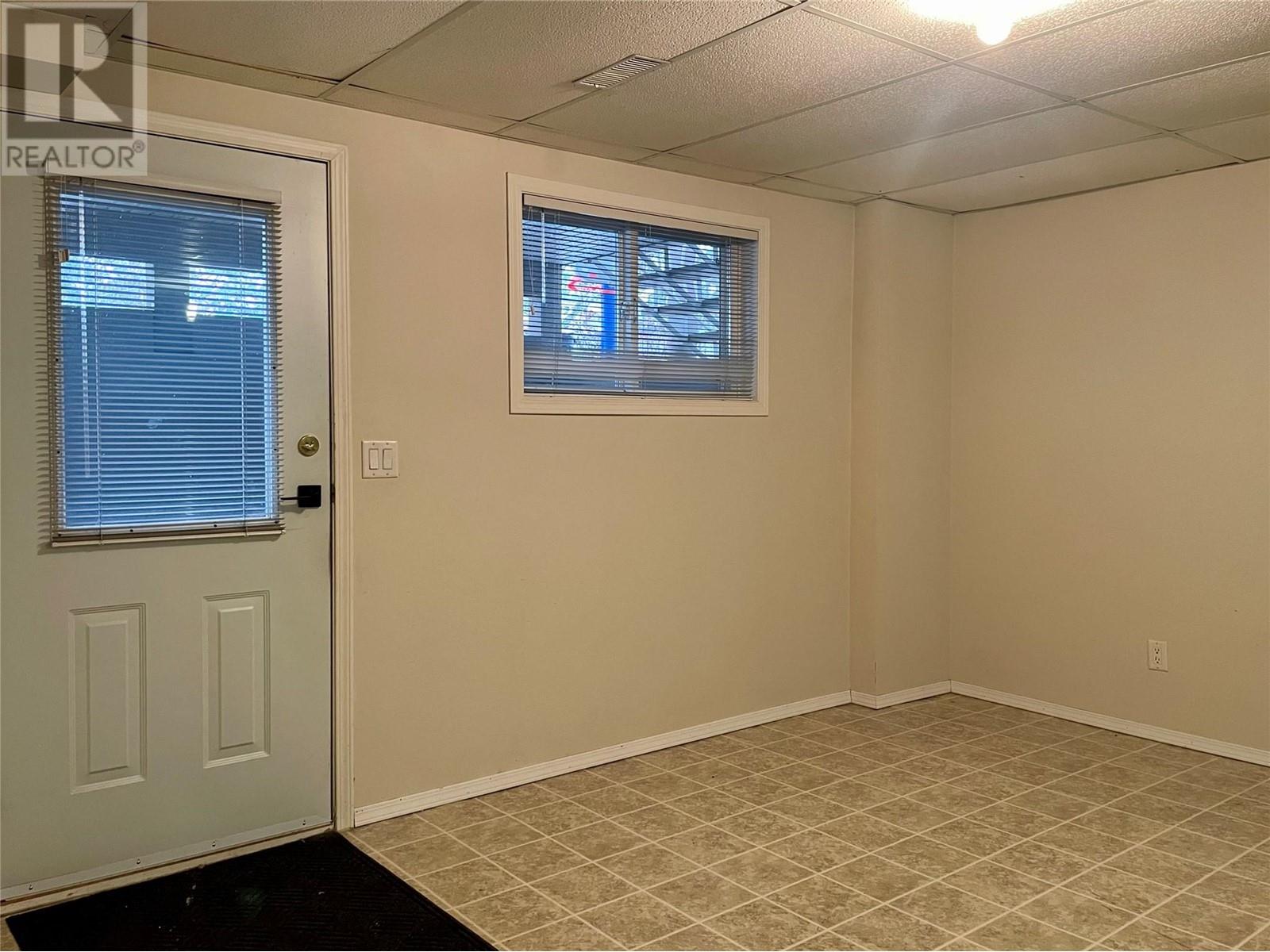2454 75th Avenue Grand Forks, British Columbia V0H 1H2
$629,000
This thoughtfully designed and well-built 4-bedroom + office, 3-bathroom home with attached double garage is perfect for retirees or a growing family. The main floor offers 1669 square feet of comfortable living space with hardwood flooring, a vaulted ceiling, and a gas fireplace in the family room. The spacious master bedroom boasts a 3-piece ensuite and walk-in closet, while the office features a vaulted ceiling and large windows. The kitchen opens onto a covered deck and patio, providing ample outdoor living space - perfect for entertaining. The basement, ideal for multi-generational living or a potential tenant, features a separate covered entrance, second kitchen, two bedrooms, and a bathroom. Additional storage and a cold room complete the basement level. With a new furnace and water heater, attached double garage, and a manageable yard, this quality home is ideal for retirees or growing families. Call your agent to view! **Please allow 24-hr notice for showings** (id:20737)
Property Details
| MLS® Number | 10329126 |
| Property Type | Single Family |
| Neigbourhood | Grand Forks |
| ParkingSpaceTotal | 2 |
Building
| BathroomTotal | 3 |
| BedroomsTotal | 4 |
| Appliances | Range, Refrigerator, Dishwasher, Dryer, Washer |
| ArchitecturalStyle | Ranch |
| BasementType | Full |
| ConstructedDate | 2000 |
| ConstructionStyleAttachment | Detached |
| ExteriorFinish | Stucco |
| FireplaceFuel | Gas |
| FireplacePresent | Yes |
| FireplaceType | Unknown |
| FlooringType | Carpeted, Hardwood, Linoleum |
| HeatingType | Forced Air, See Remarks |
| RoofMaterial | Asphalt Shingle |
| RoofStyle | Unknown |
| StoriesTotal | 2 |
| SizeInterior | 3338 Sqft |
| Type | House |
| UtilityWater | Municipal Water |
Parking
| Attached Garage | 2 |
Land
| Acreage | No |
| Sewer | Municipal Sewage System |
| SizeIrregular | 0.23 |
| SizeTotal | 0.23 Ac|under 1 Acre |
| SizeTotalText | 0.23 Ac|under 1 Acre |
| ZoningType | Unknown |
Rooms
| Level | Type | Length | Width | Dimensions |
|---|---|---|---|---|
| Basement | Other | 3'0'' x 5'0'' | ||
| Basement | Storage | 13'0'' x 12'0'' | ||
| Basement | Bedroom | 12'6'' x 13'0'' | ||
| Basement | Bedroom | 11'0'' x 12'0'' | ||
| Basement | 4pc Bathroom | Measurements not available | ||
| Basement | Living Room | 20'6'' x 14'0'' | ||
| Basement | Kitchen | 23'0'' x 12'0'' | ||
| Main Level | Den | 11'8'' x 9'6'' | ||
| Main Level | 4pc Ensuite Bath | Measurements not available | ||
| Main Level | Primary Bedroom | 14'0'' x 14'0'' | ||
| Main Level | Bedroom | 11'0'' x 12'0'' | ||
| Main Level | Laundry Room | 6'0'' x 7'0'' | ||
| Main Level | 4pc Bathroom | Measurements not available | ||
| Main Level | Living Room | 14'6'' x 17'0'' | ||
| Main Level | Kitchen | 11'0'' x 11'0'' | ||
| Main Level | Dining Room | 10'0'' x 12'6'' | ||
| Main Level | Family Room | 13'2'' x 12'6'' |
https://www.realtor.ca/real-estate/27678308/2454-75th-avenue-grand-forks-grand-forks
272 Central Avenue
Grand Forks, British Columbia V0H 1H0
(250) 442-2711
Interested?
Contact us for more information











































