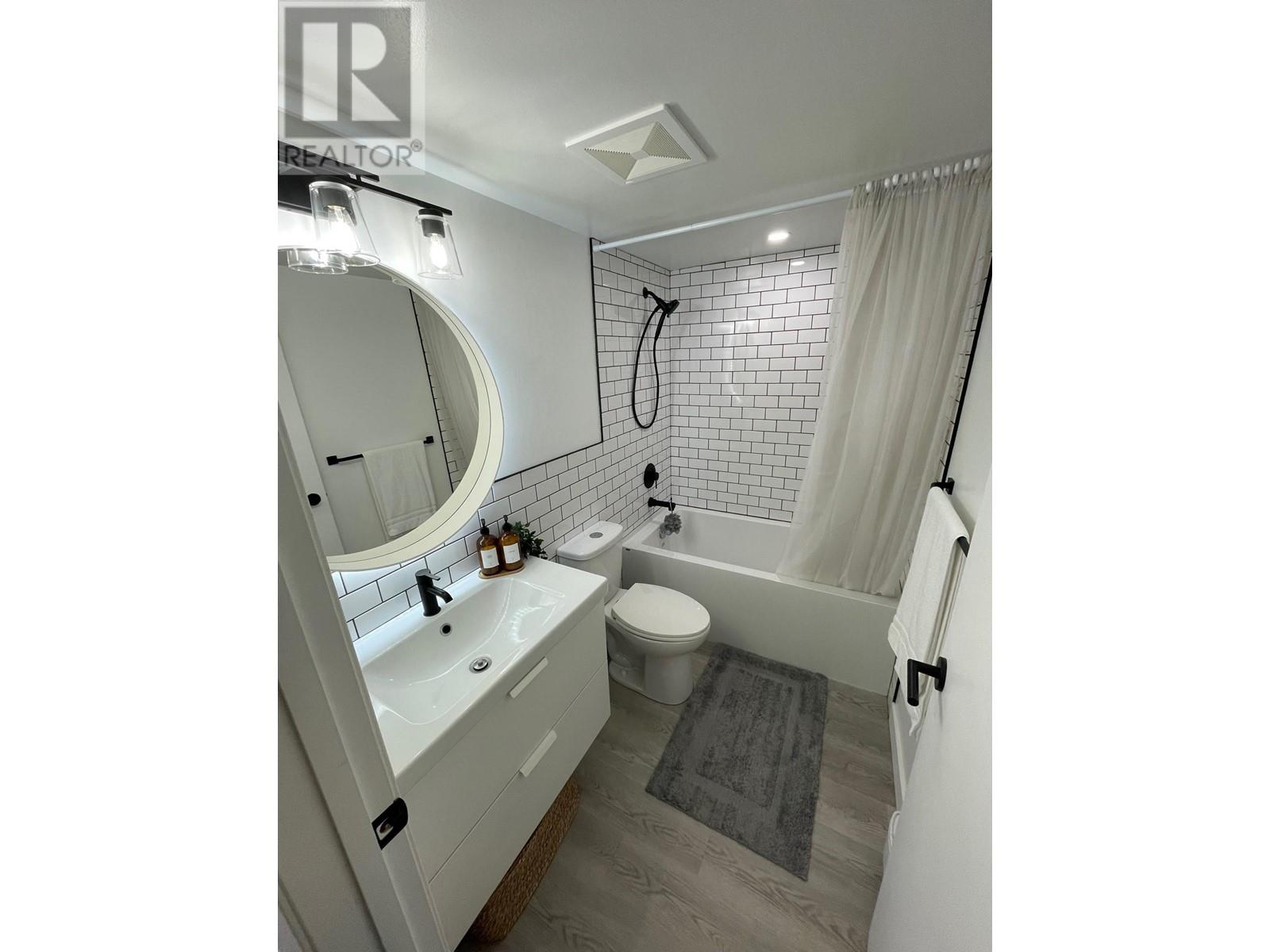668 75th Avenue Unit# 2 Grand Forks, British Columbia V0H 1H0
1 Bedroom
1 Bathroom
701 sqft
$205,900Maintenance, Reserve Fund Contributions, Insurance, Property Management, Sewer, Water
$217.06 Monthly
Maintenance, Reserve Fund Contributions, Insurance, Property Management, Sewer, Water
$217.06 MonthlyCompleted renovated! This 701 sq ft, 1 bedroom and den is ready for you to enjoy! Check out the updates! Updated lighting! Added microwave oven and hood fan! New hot water tank! New baseboards and flooring! New bathroom! All new electrical plugs, switches etc! Aren’t the pictures great?! Strata fees only $217.06 per month! Call your Realtor today! (id:20737)
Property Details
| MLS® Number | 10329069 |
| Property Type | Single Family |
| Neigbourhood | Grand Forks |
| Community Name | CEDAR VILLA |
| AmenitiesNearBy | Shopping |
| CommunityFeatures | Pets Allowed With Restrictions |
| ParkingSpaceTotal | 1 |
Building
| BathroomTotal | 1 |
| BedroomsTotal | 1 |
| Appliances | Refrigerator, Range - Electric, Microwave |
| ConstructedDate | 1970 |
| ExteriorFinish | Stucco, Wood |
| FlooringType | Laminate |
| HeatingFuel | Electric |
| RoofMaterial | Asphalt Shingle |
| RoofStyle | Unknown |
| StoriesTotal | 1 |
| SizeInterior | 701 Sqft |
| Type | Apartment |
| UtilityWater | Municipal Water |
Parking
| Stall |
Land
| AccessType | Easy Access |
| Acreage | No |
| LandAmenities | Shopping |
| Sewer | Municipal Sewage System |
| SizeTotalText | Under 1 Acre |
| ZoningType | Unknown |
Rooms
| Level | Type | Length | Width | Dimensions |
|---|---|---|---|---|
| Main Level | 4pc Bathroom | Measurements not available | ||
| Main Level | Foyer | 3'5'' x 6'10'' | ||
| Main Level | Pantry | 3'6'' x 6'10'' | ||
| Main Level | Den | 9'3'' x 8'9'' | ||
| Main Level | Primary Bedroom | 11' x 10'6'' | ||
| Main Level | Living Room | 11' x 15'2'' | ||
| Main Level | Kitchen | 11'6'' x 12'5'' |
https://www.realtor.ca/real-estate/27673766/668-75th-avenue-unit-2-grand-forks-grand-forks

Royal LePage Little Oak Realty
101 - 15955 Fraser Highway
Surrey, British Columbia V4N 0Y3
101 - 15955 Fraser Highway
Surrey, British Columbia V4N 0Y3
(778) 565-1397
littleoakrealty.com/
Interested?
Contact us for more information

















