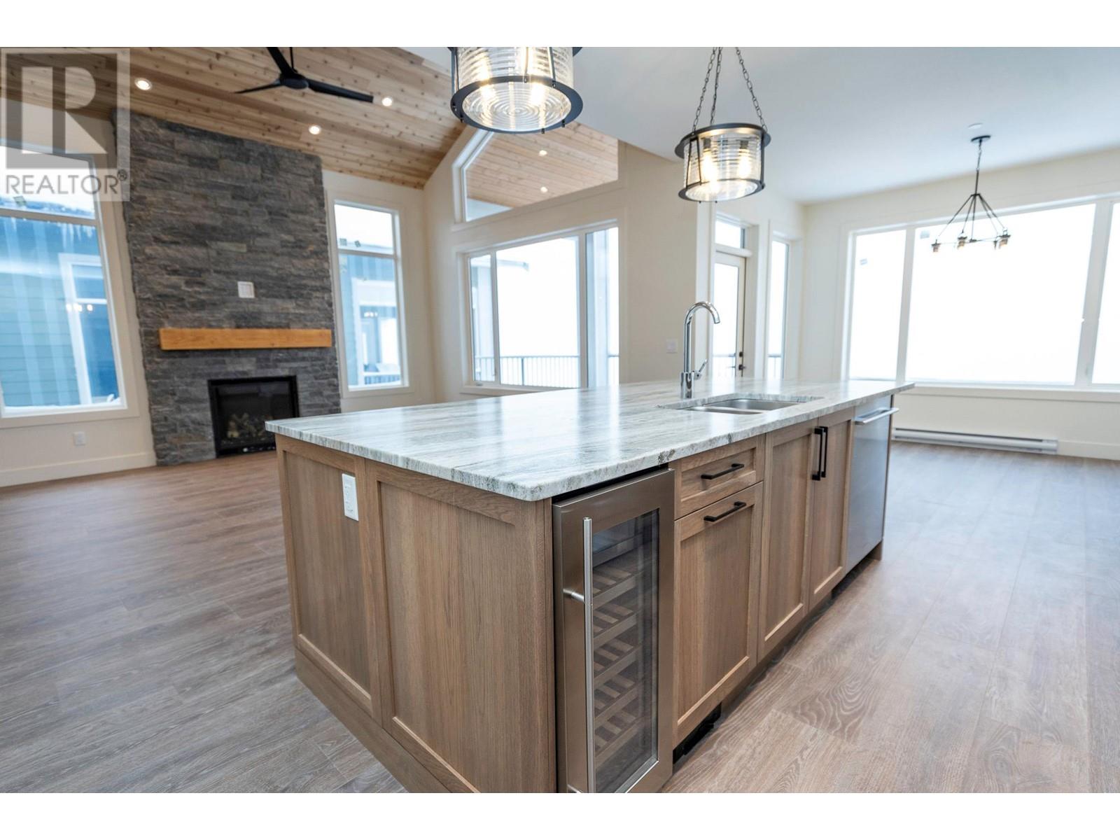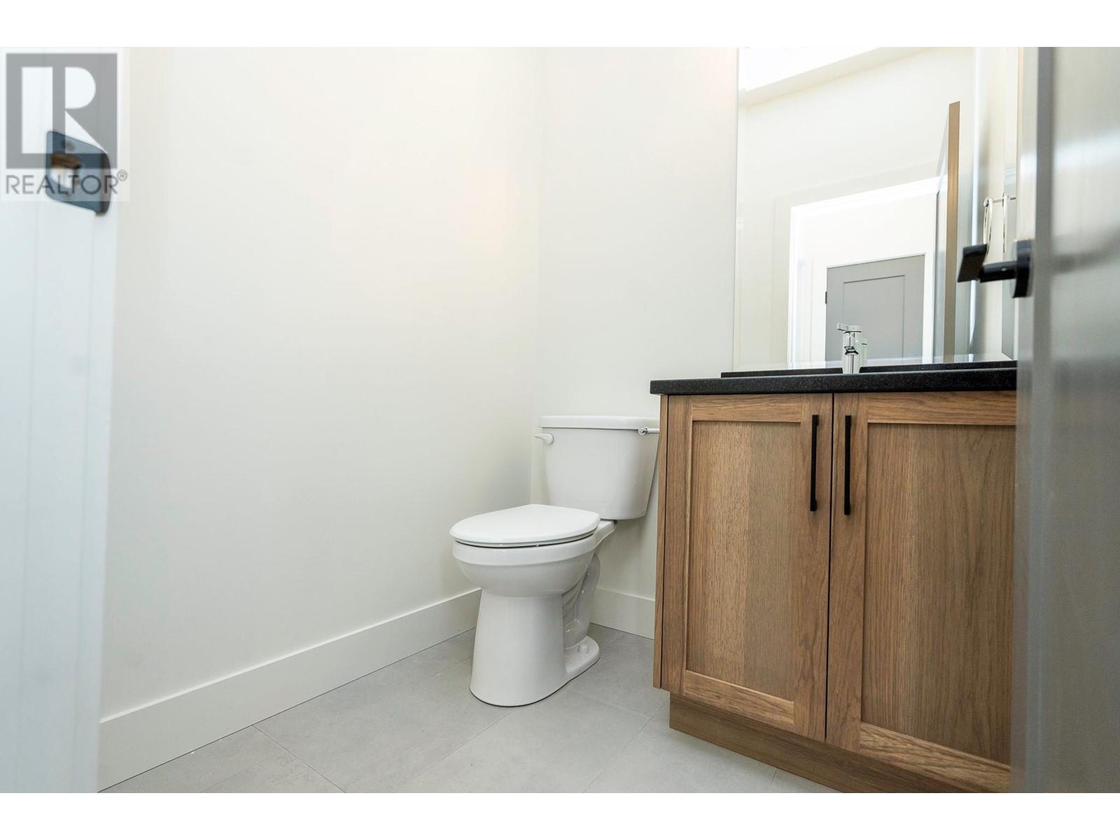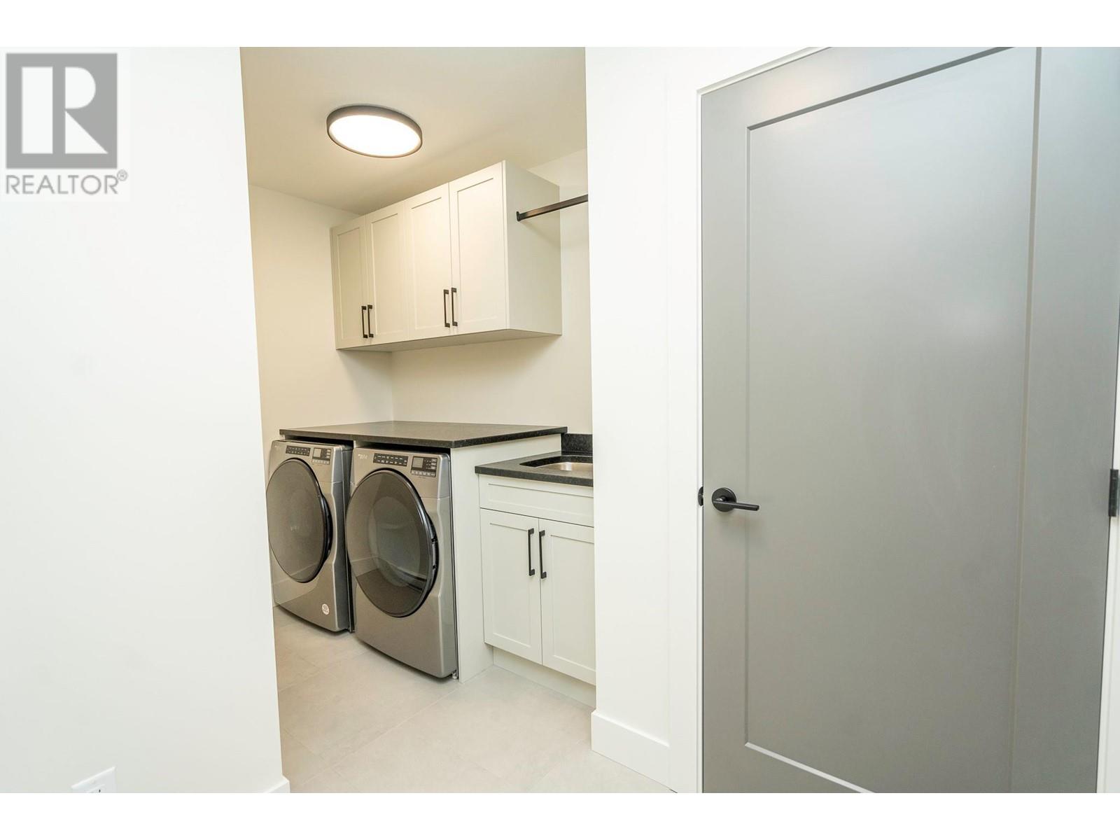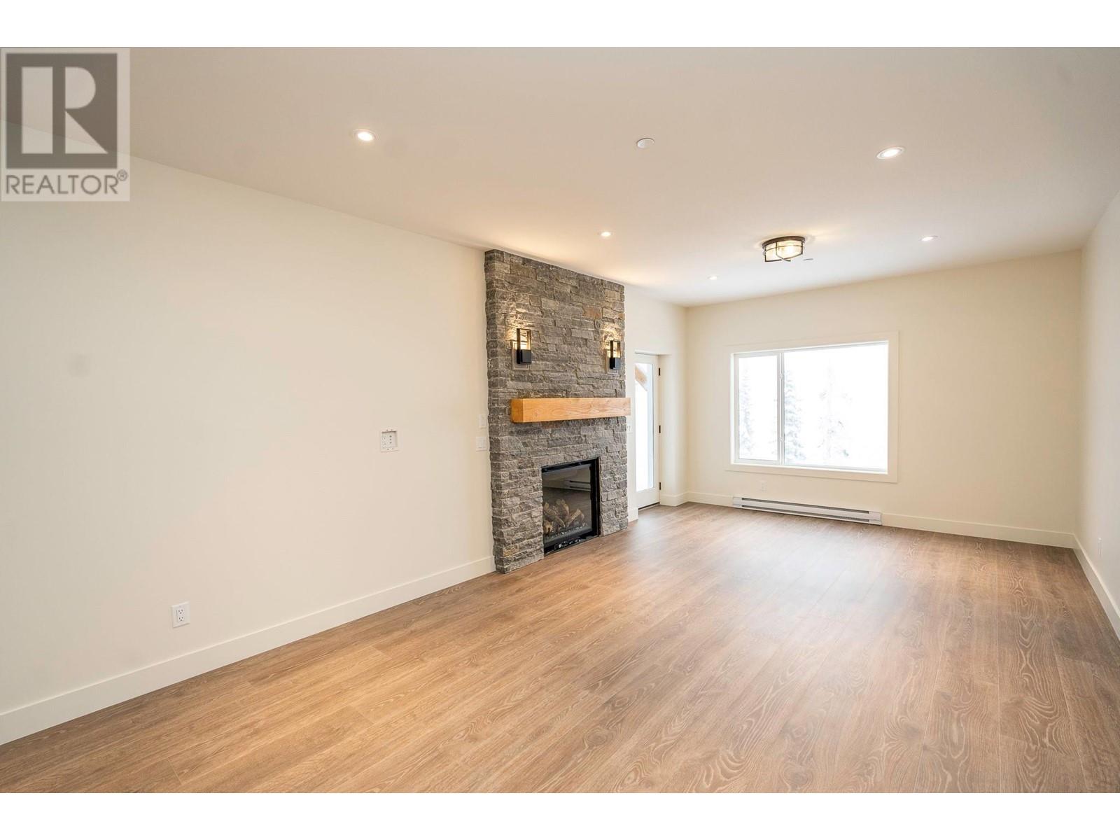265b Grizzly Ridge Trail Big White, British Columbia V1P 1P4
$1,399,900Maintenance,
$101.71 Monthly
Maintenance,
$101.71 MonthlyIt’s Christmas time at Grizzly Ridge Estates!! Purchase this gorgeous, ski in, ski out home, and the Developer will include a $50,000 Designer furniture package. There's more under the tree! If you move into your brand new Grizzly Ridge chalet before Jan 15th, 2025 also included is a $15,000 hot tub credit, making this a very compelling $65,000 gift package!! These homes are nestled in a private cul-de-sac of similar new exclusive designs. This opportunity is Holiday Season limited, so be sure to reach out today. You will absolutely fall in love with this home; from the beautiful finishes throughout, the thoughtfully designed floor plan, to the breathtaking, unobstructed, panoramic views of the Monashee Mountains - this brand new home has it all! The main level features a professionally designed gourmet kitchen, large living room with stone fireplace and vaulted ceilings, spacious dining room, plus access to the covered deck, which is an ideal place to soak in the views from the included hot tub after a long day on the slopes. Down one level you will find 3 bedrooms including the master suite with 4 piece ensuite bath and walk in closet, an additional full bathroom for your kids or guests, plus laundry room. Below this level is a walkout basement with another master suite with ensuite, plus large rec room with wet bar and another fireplace, an additional full bathroom, and small patio. 2 pets allowed, no rental restrictions, low strata fees, and all appliances! (id:20737)
Property Details
| MLS® Number | 10328793 |
| Property Type | Single Family |
| Neigbourhood | Big White |
| Community Name | Grizzly Ridge Estates |
| Features | Central Island |
| ParkingSpaceTotal | 4 |
| ViewType | Mountain View |
Building
| BathroomTotal | 5 |
| BedroomsTotal | 4 |
| Appliances | Refrigerator, Dishwasher, Dryer, Range - Gas, Microwave, Washer |
| BasementType | Full |
| ConstructedDate | 2024 |
| ConstructionStyleAttachment | Attached |
| ExteriorFinish | Composite Siding |
| FireProtection | Sprinkler System-fire |
| FireplaceFuel | Gas |
| FireplacePresent | Yes |
| FireplaceType | Unknown |
| FlooringType | Carpeted, Laminate, Tile |
| HalfBathTotal | 1 |
| HeatingFuel | Electric |
| HeatingType | Baseboard Heaters |
| RoofMaterial | Asphalt Shingle |
| RoofStyle | Unknown |
| StoriesTotal | 3 |
| SizeInterior | 2943 Sqft |
| Type | Row / Townhouse |
| UtilityWater | Municipal Water |
Parking
| Attached Garage | 2 |
Land
| Acreage | No |
| Sewer | Municipal Sewage System |
| SizeTotalText | Under 1 Acre |
| ZoningType | Unknown |
Rooms
| Level | Type | Length | Width | Dimensions |
|---|---|---|---|---|
| Second Level | 2pc Bathroom | Measurements not available | ||
| Second Level | Dining Room | 12'0'' x 14'0'' | ||
| Second Level | Kitchen | 10'0'' x 11'4'' | ||
| Second Level | Great Room | 16'0'' x 17'0'' | ||
| Basement | 4pc Bathroom | Measurements not available | ||
| Basement | Recreation Room | 13'6'' x 17'0'' | ||
| Basement | 4pc Ensuite Bath | Measurements not available | ||
| Basement | Primary Bedroom | 12'0'' x 16'0'' | ||
| Main Level | Laundry Room | '0'' x '0'' | ||
| Main Level | 4pc Bathroom | Measurements not available | ||
| Main Level | 4pc Ensuite Bath | Measurements not available | ||
| Main Level | Bedroom | 10'0'' x 10'0'' | ||
| Main Level | Bedroom | 11'2'' x 11'6'' | ||
| Main Level | Primary Bedroom | 12'0'' x 16'0'' |
https://www.realtor.ca/real-estate/27664842/265b-grizzly-ridge-trail-big-white-big-white

100 - 1553 Harvey Avenue
Kelowna, British Columbia V1Y 6G1
(250) 717-5000
(250) 861-8462

100 - 1553 Harvey Avenue
Kelowna, British Columbia V1Y 6G1
(250) 717-5000
(250) 861-8462
Interested?
Contact us for more information































