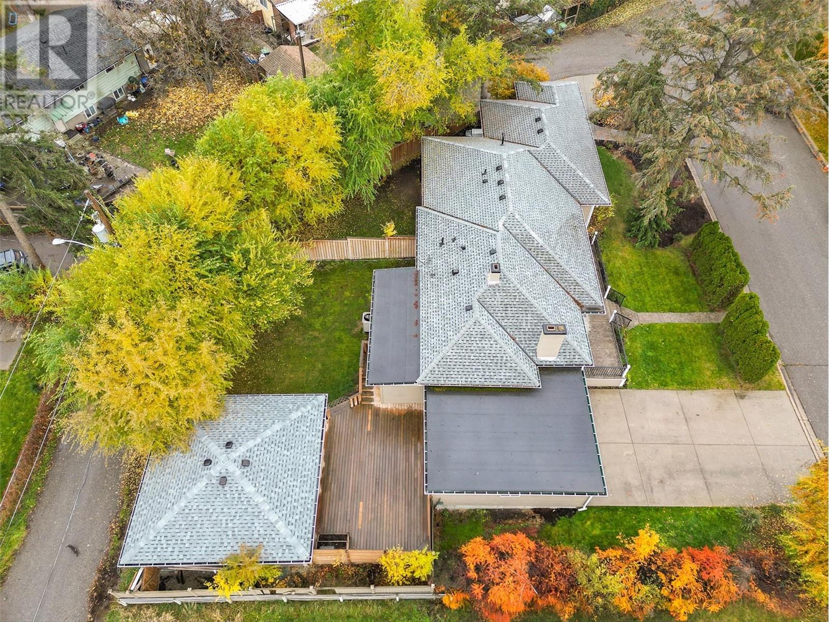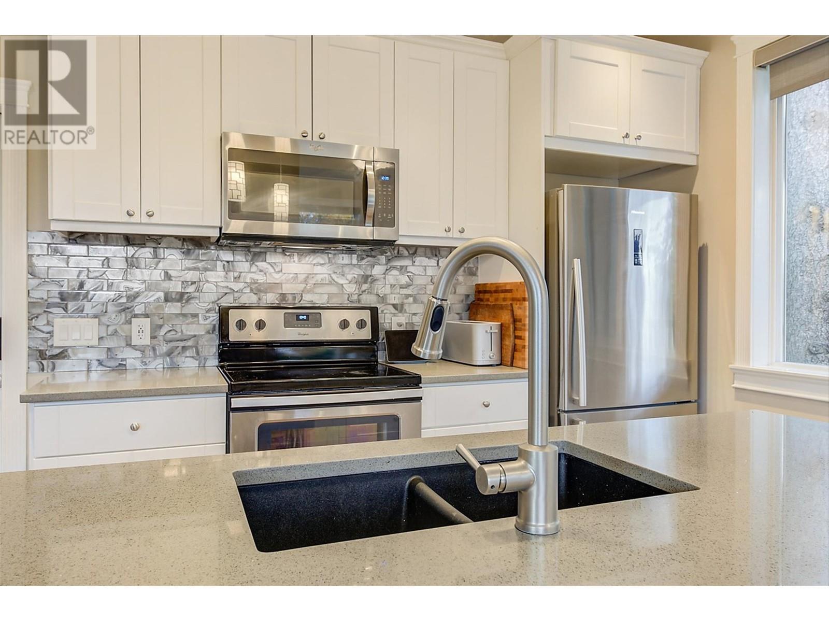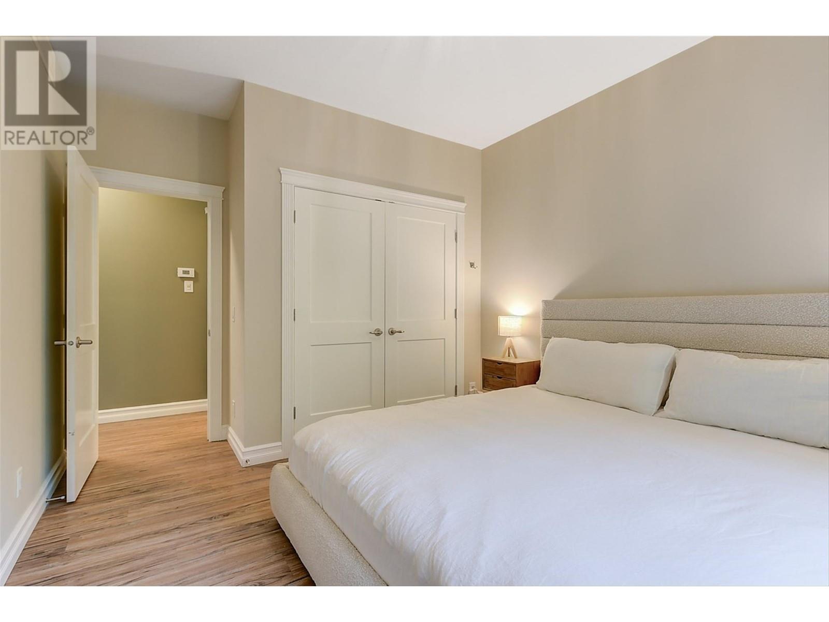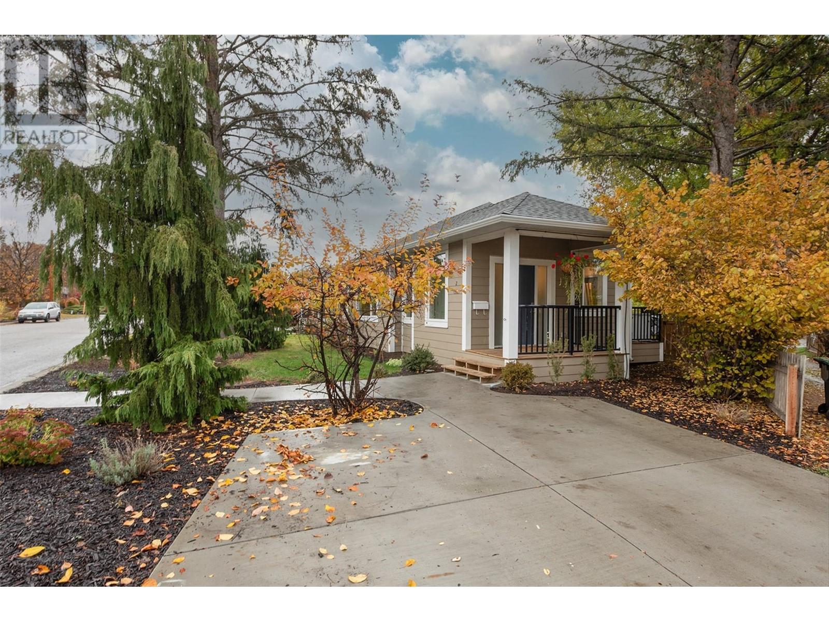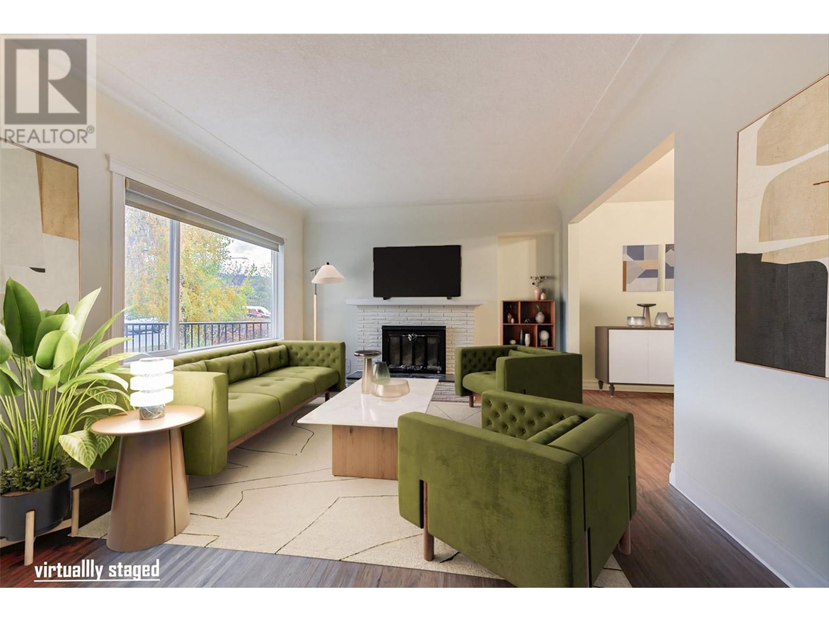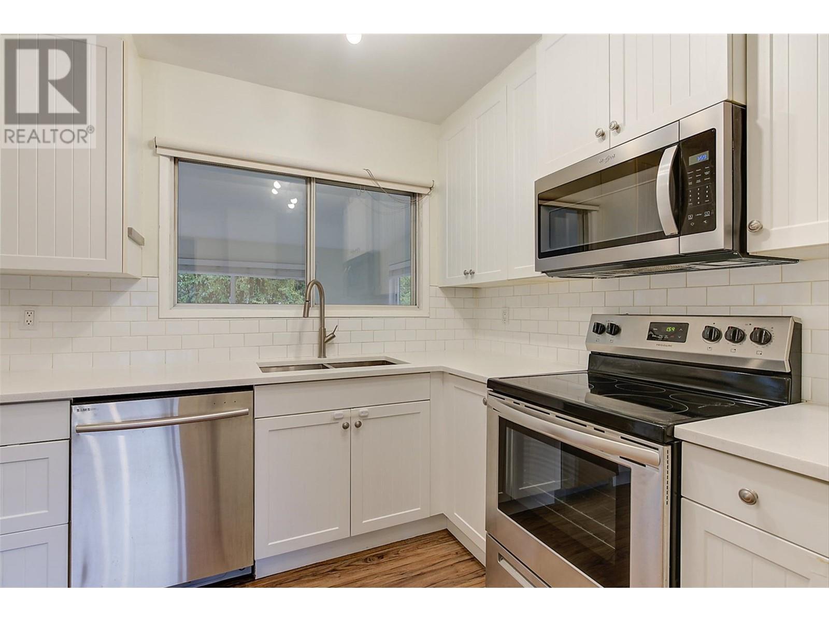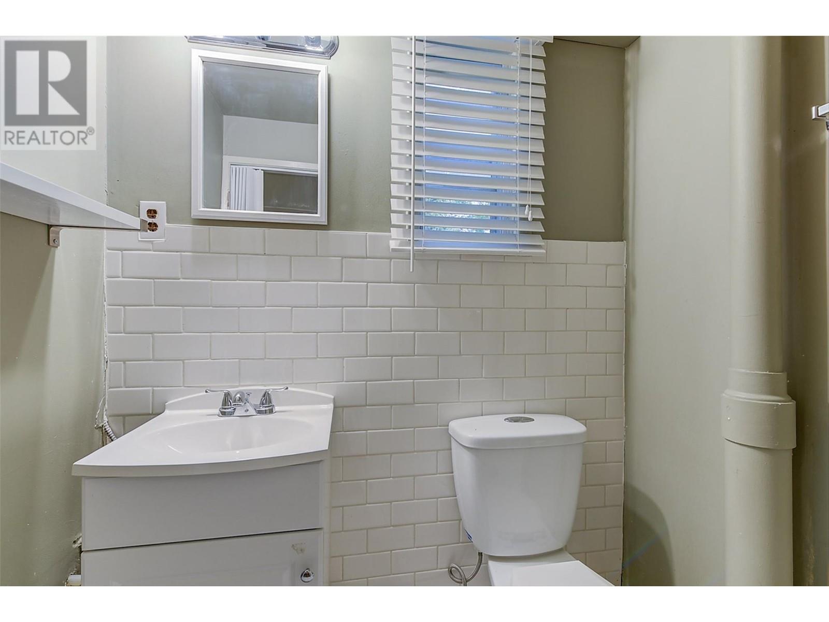1365 Mountainview Street Unit# 1&2 Kelowna, British Columbia V1Y 4N4
$1,170,000
Located on a .23 acre lot with MF1 zoning, this charming duplex-style rancher features two side x side attached units, each with its own unique appeal. Both homes are designed to provide comfort and privacy, making this an ideal investment opportunity or multi-family living solution. In addition to a detached single car garage, there's also a double garage accessible by laneway access. Each unit has it's own driveway with ample parking space. The separate backyard spaces for each unit offer a perfect retreat for outdoor living in privacy. MAIN HOME #1: The primary unit boasts a bright, open-concept living and kitchen area, recently updated w. quartz countertops and stainless steel appliances. Access the enclosed sunroom off the kitchen, which leads out to your expansive deck, perfect for entertaining or relaxing in a private setting. There are 2 bedrooms & 1 bathroom on the main floor. The lower level offers plenty of potential, with an additional 2 bedrooms, den, recreation room, & laundry/utility room- providing ample space for customization to suit your needs. SUITE #2: Added in 2016, the 2nd unit features a spacious open-concept layout with 2 beds, 1 bath & laundry closet. The modern kitchen is equipped with a central island w. seating, and a pantry for added storage. Step out onto a cozy outdoor patio and enjoy the fully enclosed yard space. This property is a rare find that checks all the boxes. You don't want to miss this one! (id:20737)
Property Details
| MLS® Number | 10328775 |
| Property Type | Single Family |
| Neigbourhood | Glenmore |
| AmenitiesNearBy | Golf Nearby, Public Transit, Recreation, Schools |
| CommunityFeatures | Family Oriented |
| Features | Corner Site, Irregular Lot Size, Central Island, Balcony |
| ParkingSpaceTotal | 3 |
Building
| BathroomTotal | 3 |
| BedroomsTotal | 6 |
| ArchitecturalStyle | Ranch |
| BasementType | Crawl Space, Full |
| ConstructedDate | 1950 |
| ConstructionStyleAttachment | Semi-detached |
| CoolingType | Central Air Conditioning, Heat Pump |
| ExteriorFinish | Wood Siding |
| FireplacePresent | Yes |
| FireplaceType | Insert |
| FlooringType | Carpeted, Laminate, Linoleum, Other, Vinyl |
| HeatingFuel | Electric |
| HeatingType | Baseboard Heaters, Forced Air, Heat Pump, See Remarks |
| RoofMaterial | Asphalt Shingle |
| RoofStyle | Unknown |
| StoriesTotal | 2 |
| SizeInterior | 2835 Sqft |
| Type | Duplex |
| UtilityWater | Municipal Water |
Parking
| See Remarks | |
| Detached Garage | 3 |
Land
| Acreage | No |
| FenceType | Fence |
| LandAmenities | Golf Nearby, Public Transit, Recreation, Schools |
| LandscapeFeatures | Landscaped, Underground Sprinkler |
| Sewer | Municipal Sewage System |
| SizeFrontage | 120 Ft |
| SizeIrregular | 0.23 |
| SizeTotal | 0.23 Ac|under 1 Acre |
| SizeTotalText | 0.23 Ac|under 1 Acre |
| ZoningType | Unknown |
Rooms
| Level | Type | Length | Width | Dimensions |
|---|---|---|---|---|
| Basement | Bedroom | 11'2'' x 13'5'' | ||
| Basement | Utility Room | 6'7'' x 10'6'' | ||
| Basement | Den | 9'9'' x 8'6'' | ||
| Basement | 3pc Bathroom | 5'7'' x 6'10'' | ||
| Basement | Bedroom | 12'7'' x 10' | ||
| Main Level | Primary Bedroom | 10'7'' x 13'5'' | ||
| Main Level | 5pc Bathroom | 6'9'' x 12'1'' | ||
| Main Level | Bedroom | 10'6'' x 13'5'' | ||
| Main Level | Dining Room | 9'4'' x 7'10'' | ||
| Main Level | Living Room | 15'7'' x 14'3'' | ||
| Main Level | Kitchen | 13'8'' x 9' | ||
| Main Level | Recreation Room | 17'10'' x 12'2'' | ||
| Main Level | 4pc Bathroom | 6'4'' x 6'10'' | ||
| Main Level | Bedroom | 9'7'' x 10'10'' | ||
| Main Level | Primary Bedroom | 12'11'' x 12'1'' | ||
| Main Level | Kitchen | 17'8'' x 10'9'' | ||
| Main Level | Living Room | 18'7'' x 12'0'' |
https://www.realtor.ca/real-estate/27663003/1365-mountainview-street-unit-12-kelowna-glenmore
1429 Ellis Street
Kelowna, British Columbia V1Y 2A3
(778) 478-9300
(778) 478-1099
okanagan.evrealestate.com/
Interested?
Contact us for more information




