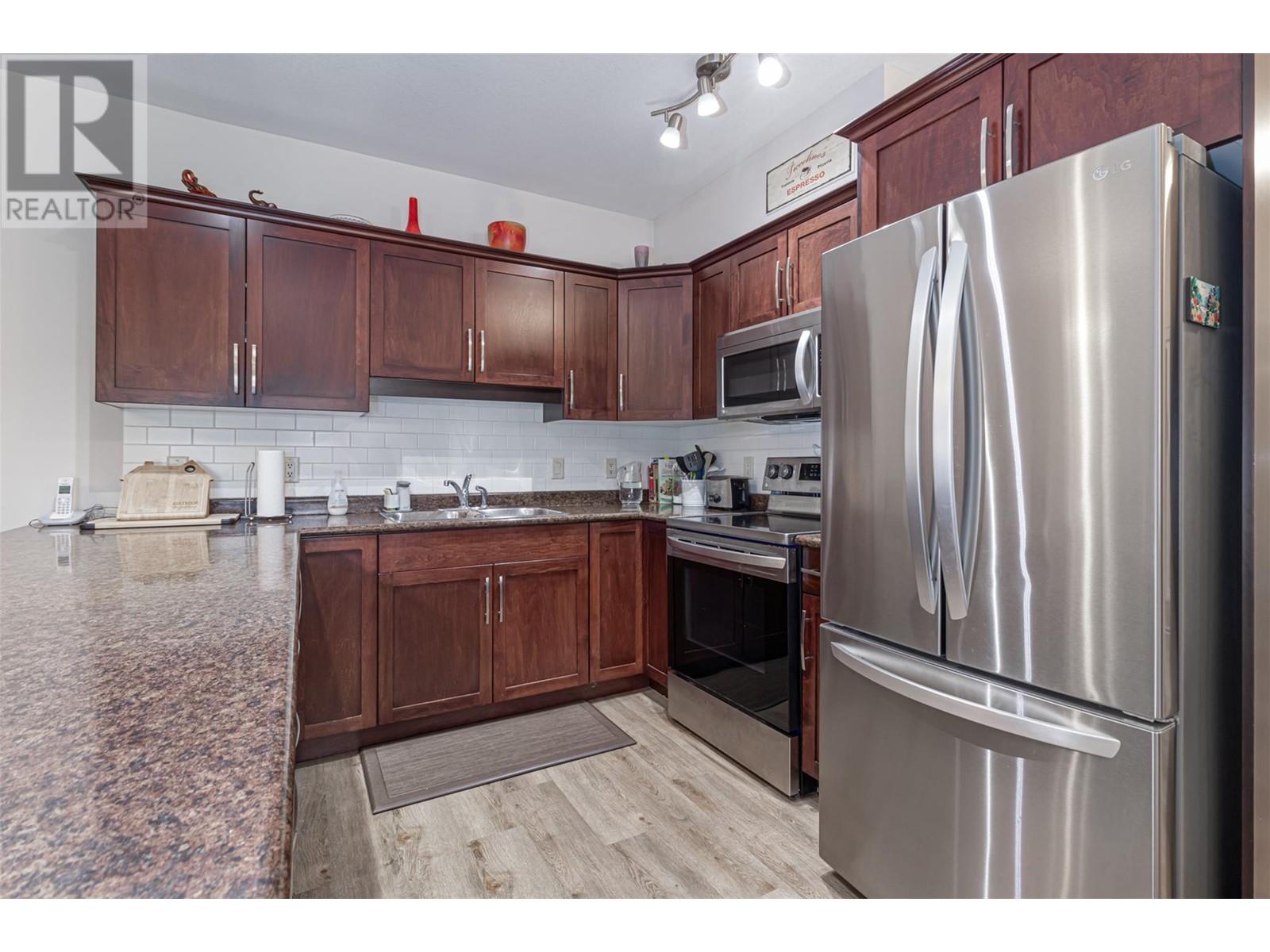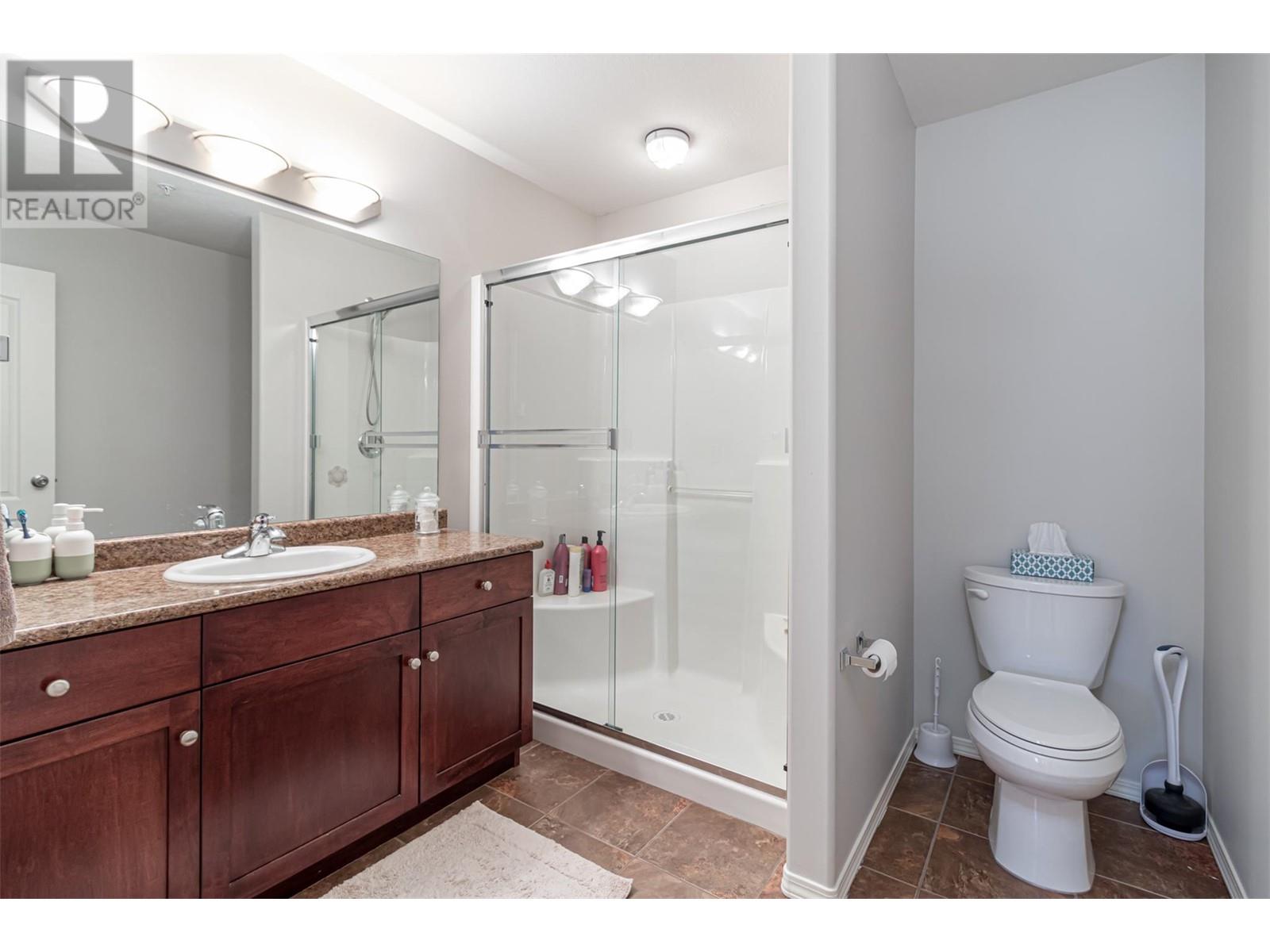2100 Boucherie Road Unit# 316 West Kelowna, British Columbia V4T 2X1
$545,000Maintenance, Property Management, Recreation Facilities, Sewer, Waste Removal
$332.59 Monthly
Maintenance, Property Management, Recreation Facilities, Sewer, Waste Removal
$332.59 MonthlyWelcome to Bay Vista. This beautiful 2-bedroom, 2-bathroom condo is perfectly positioned across the road from Okanagan Lake. Enjoy easy access to the stunning Gellatly Bay Promenade connecting you to the lake, beaches, lush parks, Gellatly Nut Farm, breathtaking viewpoints and picturesque trails. The open floor plan has been well maintained and is move-in-ready! Enjoy cooking in ths bright kitchen featuring stainless steel appliances with lots of counter space. The adjoining living and dining room is perfect for entertaining. Enjoy the cozy living room with gas fireplace and access to a large balcony, perfect for relaxing and soaking up the Okanagan scenery featuring mountain, city and a charming PEEK-A-BOO lake view. UPGRADES INCLUDED: - All-new appliances in 2021 - New vinyl plank flooring and paint in 2020 - UV light-blocking blinds in the living room - Blackout blinds and curtains in both bedrooms, and two new toilets. ADDIITONAL FEATURES INCLUDE: - Pet-friendly: One dog and two cats allowed (max 12 inches at the shoulder) - Underground parking, - Storage unit conveniently located the same floor - Outdoor swimming pool and hot tub - Community room with a kitchen, pool table and shuffleboard - Across the street from Okanagan Lake - Storage room conveniently located on the same - Secured underground parking stall **Don't miss out! This is more than a condo—it’s a lifestyle** (id:20737)
Property Details
| MLS® Number | 10328251 |
| Property Type | Single Family |
| Neigbourhood | Westbank Centre |
| Community Name | Bay Vista |
| ParkingSpaceTotal | 1 |
| PoolType | Inground Pool, Outdoor Pool |
| StorageType | Storage, Locker |
| ViewType | City View, Mountain View |
Building
| BathroomTotal | 2 |
| BedroomsTotal | 2 |
| Appliances | Refrigerator, Dishwasher, Range - Electric, Microwave, Washer & Dryer |
| ConstructedDate | 2004 |
| CoolingType | Central Air Conditioning |
| FireProtection | Security, Controlled Entry |
| FireplaceFuel | Gas |
| FireplacePresent | Yes |
| FireplaceType | Unknown |
| FlooringType | Vinyl |
| HeatingType | Forced Air, See Remarks |
| RoofMaterial | Asphalt Shingle |
| RoofStyle | Unknown |
| StoriesTotal | 1 |
| SizeInterior | 1205 Sqft |
| Type | Apartment |
| UtilityWater | Municipal Water |
Parking
| Underground | 1 |
Land
| Acreage | No |
| Sewer | Municipal Sewage System |
| SizeTotalText | Under 1 Acre |
| ZoningType | Unknown |
Rooms
| Level | Type | Length | Width | Dimensions |
|---|---|---|---|---|
| Main Level | Full Bathroom | 8'5'' x 9'11'' | ||
| Main Level | Bedroom | 13'10'' x 9'11'' | ||
| Main Level | Full Ensuite Bathroom | 8'1'' x 8' | ||
| Main Level | Primary Bedroom | 17'10'' x 13'4'' | ||
| Main Level | Dining Room | 11'7'' x 9' | ||
| Main Level | Living Room | 16'7'' x 14'8'' | ||
| Main Level | Kitchen | 13'7'' x 10'8'' |

#1 - 1890 Cooper Road
Kelowna, British Columbia V1Y 8B7
(250) 860-1100
(250) 860-0595
royallepagekelowna.com/
Interested?
Contact us for more information































