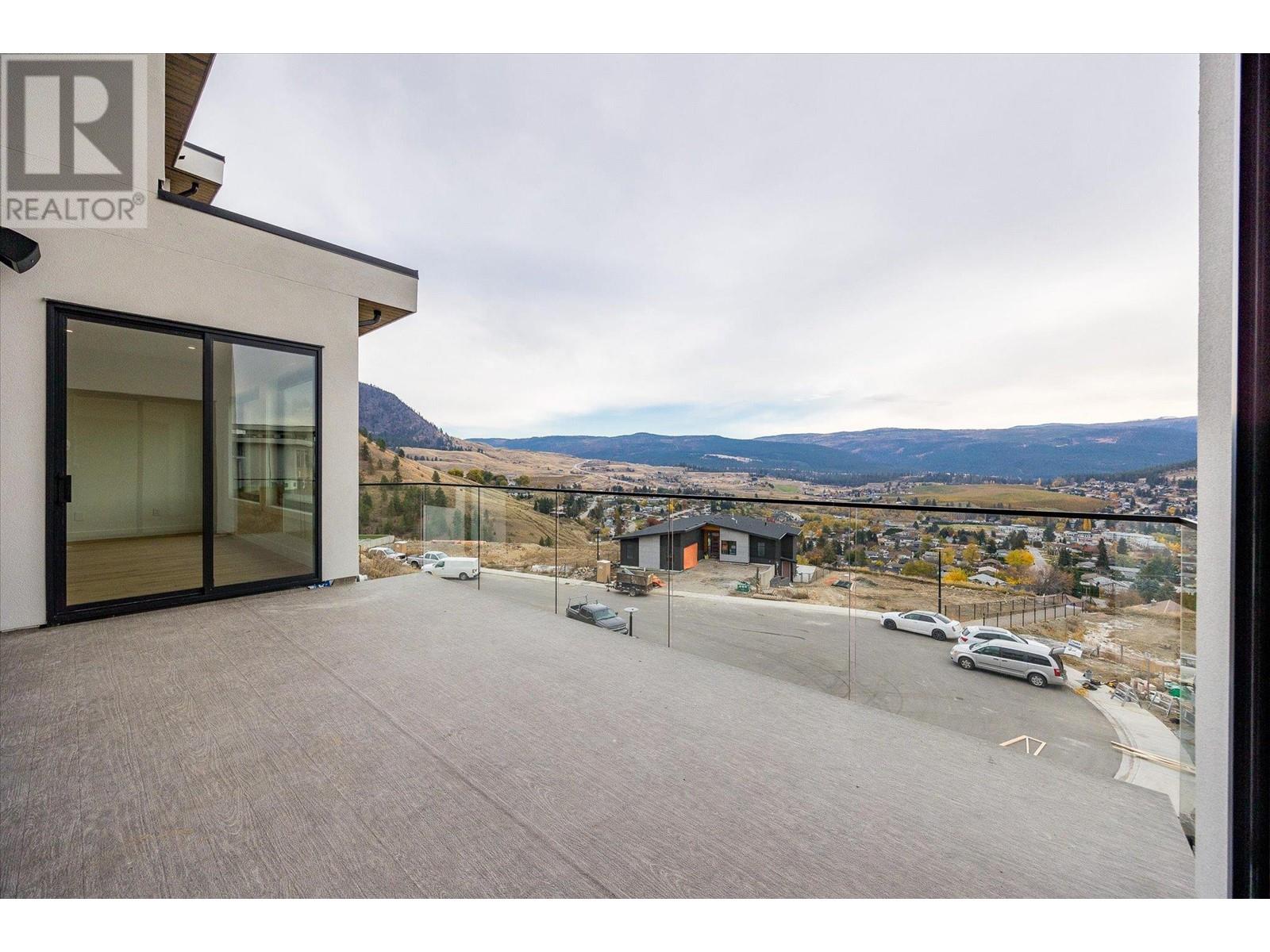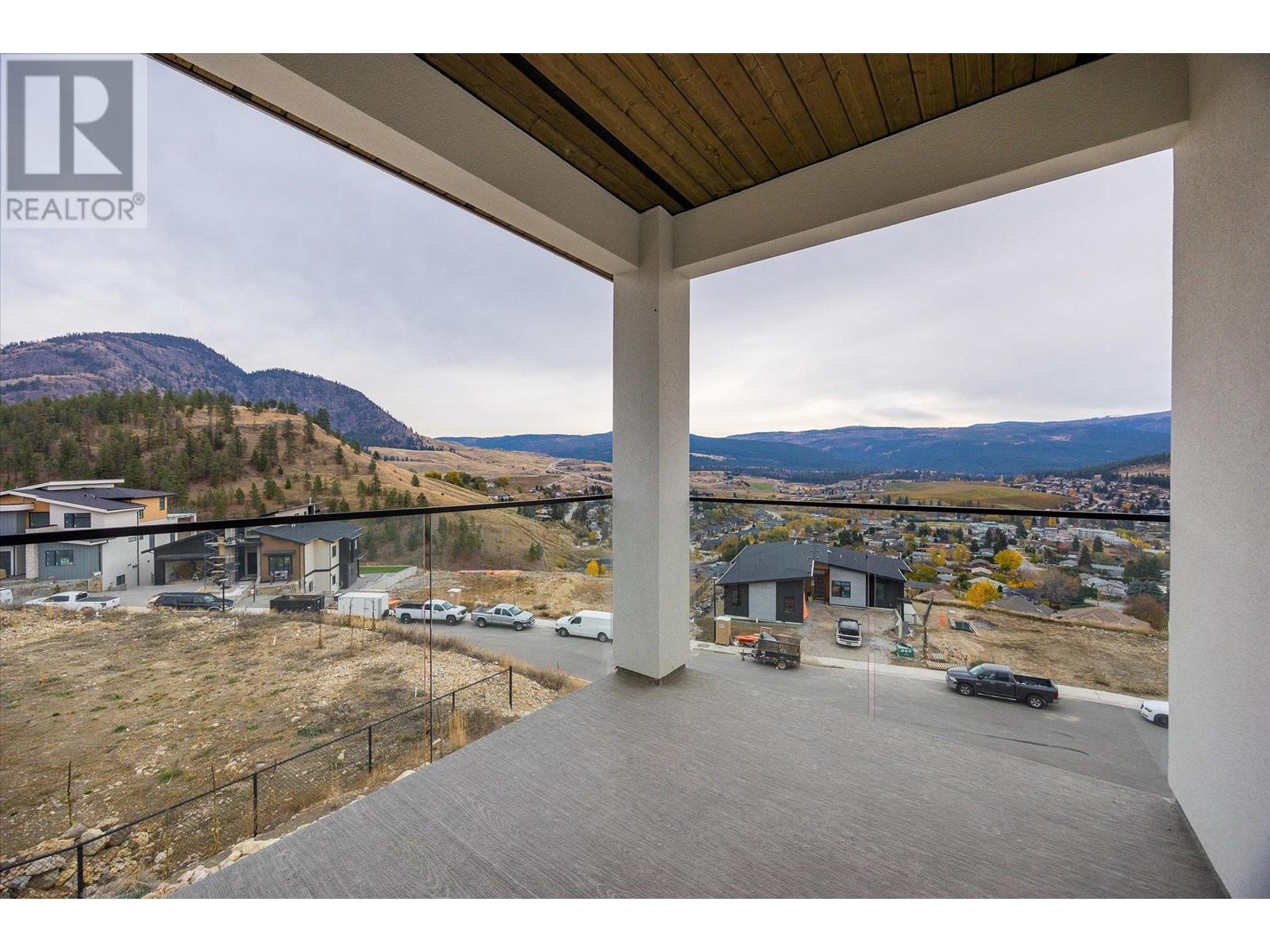1102 Carnoustie Drive Kelowna, British Columbia V1P 0A3
$1,886,000
Stunning MOVE-IN READY new-build in Black Mountain by Owl Nest View Homes! With 7 bedrooms and 8 bathrooms, this is an expansive 6,300 square foot residence. Upon entering this newly constructed home, you are greeted with a 30' ceiling in the great room, allowing ample light into the home. The kitchen space features a massive kitchen island, a spice kitchen area, mudroom/laundry room, and access to the triple car garage. The master is on the main floor, offering a large walk-in closet and spacious master ensuite bathroom. There is another bedroom/den on the main, great for a bright office space. Upstairs, there is another master bedroom, alongside a large recreational room area. Additionally, over the garage, there is a legal suite with a separate entrance and a full kitchen, bedroom, and bathroom. This is an incredibly luxurious suite with great views. Downstairs, the basement is fully finished, including the suspended slab under the triple car garage. There are 3 more bedrooms, 3 bathrooms, and a large wet-bar area, great for entertaining. Fully landscaped incl. pergola area! This is your opportunity to get into an incredibly spacious home with views, a triple car garage, legal suite, 6300+ sq.ft. of living space, and room for all your family and guests, all located on an oversized lot at the end of a cul-de-sac! Price + GST. (id:20737)
Property Details
| MLS® Number | 10328301 |
| Property Type | Single Family |
| Neigbourhood | Black Mountain |
| ParkingSpaceTotal | 3 |
| ViewType | Mountain View, Valley View |
Building
| BathroomTotal | 8 |
| BedroomsTotal | 7 |
| ArchitecturalStyle | Ranch |
| ConstructedDate | 2024 |
| ConstructionStyleAttachment | Detached |
| CoolingType | Central Air Conditioning |
| ExteriorFinish | Concrete, Stone, Stucco |
| HeatingType | Forced Air, See Remarks |
| StoriesTotal | 3 |
| SizeInterior | 6304 Sqft |
| Type | House |
| UtilityWater | Municipal Water |
Parking
| Attached Garage | 3 |
Land
| Acreage | No |
| Sewer | Municipal Sewage System |
| SizeIrregular | 0.3 |
| SizeTotal | 0.3 Ac|under 1 Acre |
| SizeTotalText | 0.3 Ac|under 1 Acre |
| ZoningType | Unknown |
Rooms
| Level | Type | Length | Width | Dimensions |
|---|---|---|---|---|
| Second Level | Full Bathroom | 1' x 1' | ||
| Second Level | Full Ensuite Bathroom | 1' x 1' | ||
| Second Level | Primary Bedroom | 14' x 16' | ||
| Second Level | Bedroom | 10' x 11' | ||
| Second Level | Office | 10' x 13' | ||
| Second Level | Full Bathroom | 1' x 1' | ||
| Second Level | Kitchen | 11' x 9' | ||
| Second Level | Living Room | 17' x 14' | ||
| Basement | Full Bathroom | 1' x 1' | ||
| Basement | Full Bathroom | 1' x 1' | ||
| Basement | Full Bathroom | 1' x 1' | ||
| Basement | Bedroom | 14' x 14' | ||
| Basement | Recreation Room | 20' x 20' | ||
| Basement | Bedroom | 13' x 12' | ||
| Basement | Bedroom | 11' x 14' | ||
| Main Level | Bedroom | 14' x 11' | ||
| Main Level | Full Bathroom | 1' x 1' | ||
| Main Level | Full Ensuite Bathroom | 1' x 1' | ||
| Main Level | Primary Bedroom | 14' x 17' | ||
| Main Level | Pantry | 1' x 1' | ||
| Main Level | Mud Room | 1' x 1' | ||
| Main Level | Kitchen | 21' x 13' | ||
| Main Level | Dining Room | 18' x 10' | ||
| Main Level | Great Room | 20' x 20' |
https://www.realtor.ca/real-estate/27642337/1102-carnoustie-drive-kelowna-black-mountain

104 - 3477 Lakeshore Rd
Kelowna, British Columbia V1W 3S9
(250) 469-9547
(250) 380-3939
www.sothebysrealty.ca/
Interested?
Contact us for more information










































































