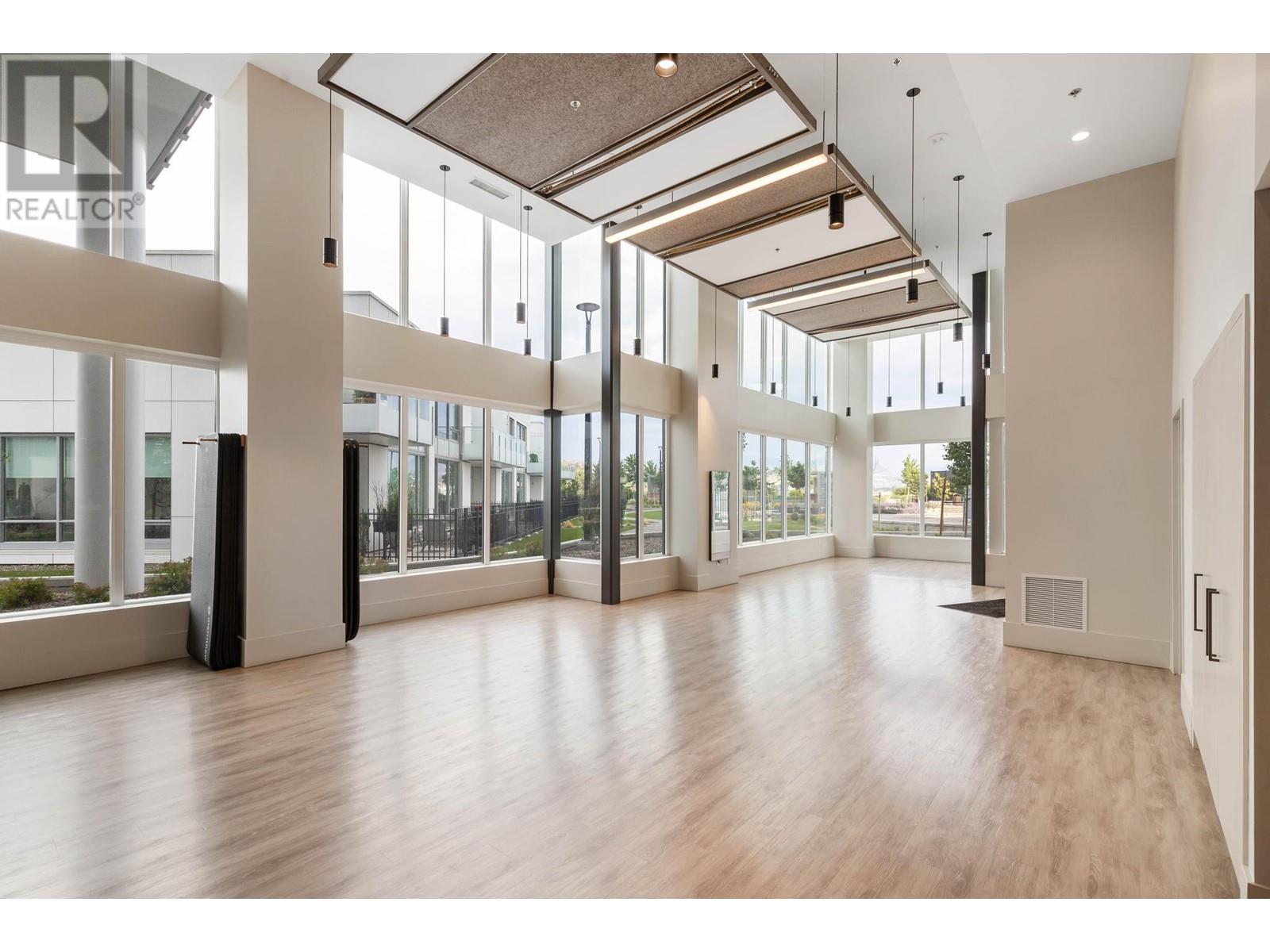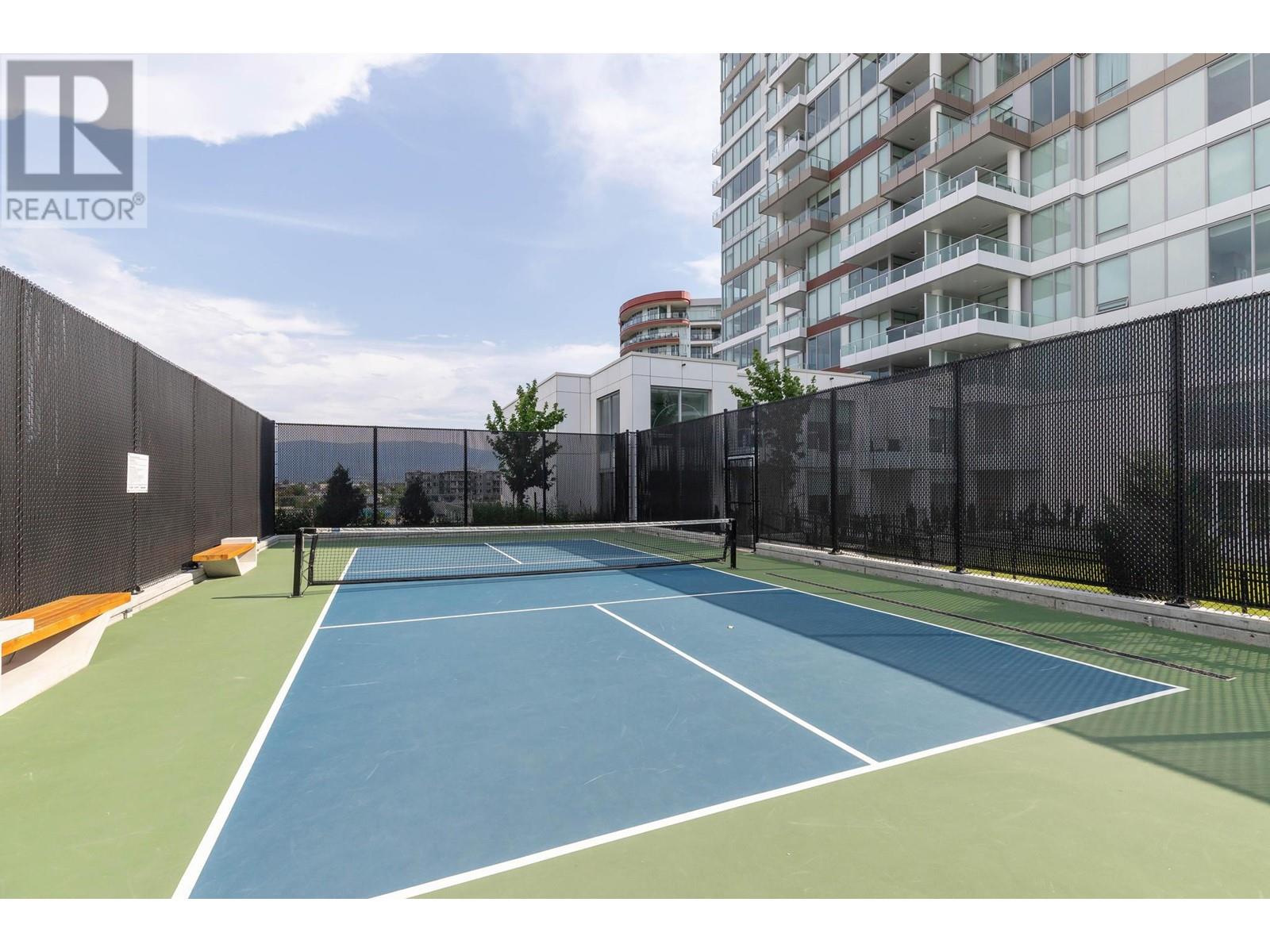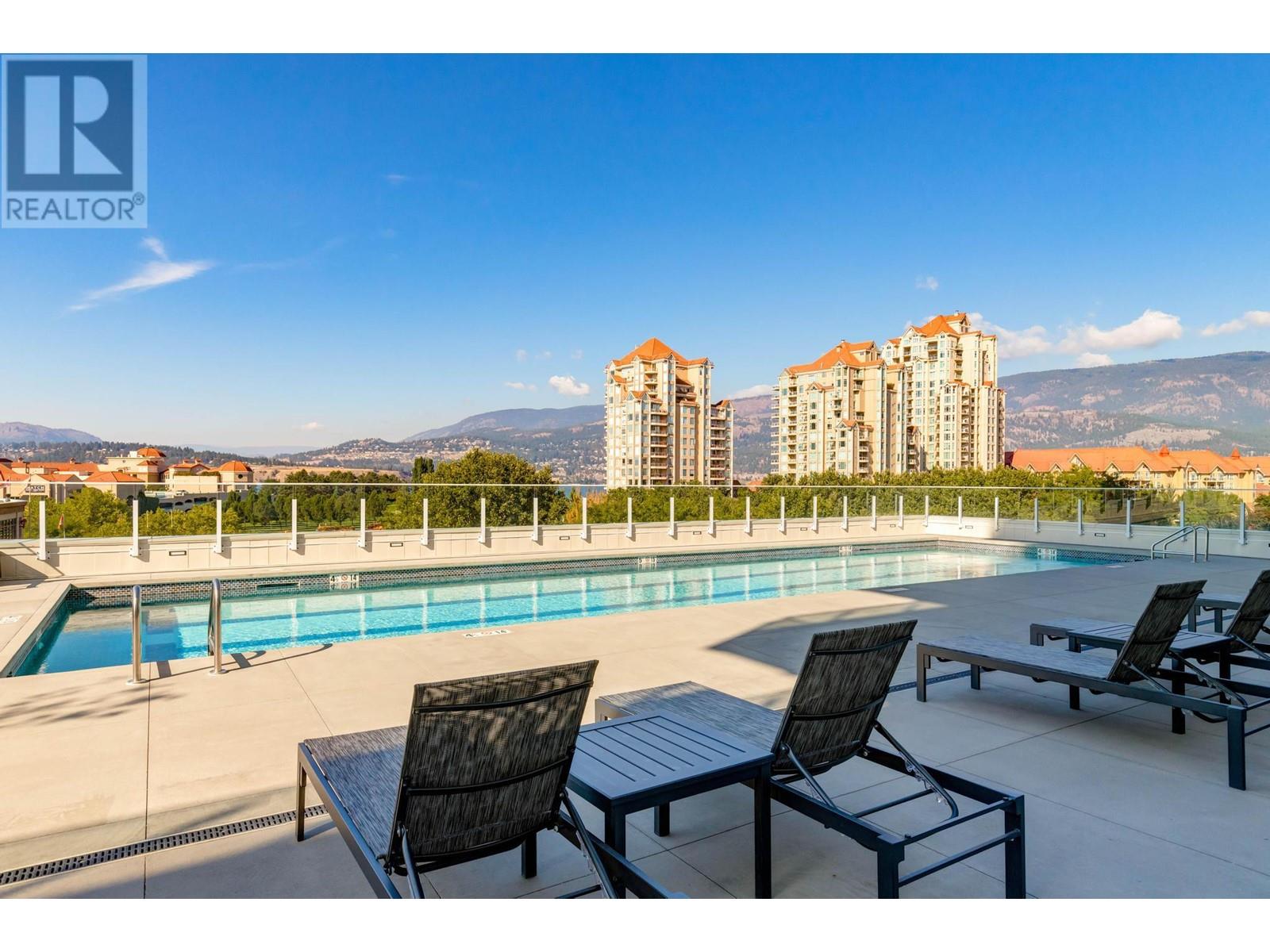1181 Sunset Drive Unit# 1306 Kelowna, British Columbia V1Y 0L4
$749,000Maintenance,
$466 Monthly
Maintenance,
$466 MonthlyDiscover luxury urban living in this stunning one-bedroom plus den condo at One Water Street, where modern style and unparalleled convenience meet the beauty of Kelowna’s natural surroundings. This elegant residence features an open-concept layout that extends onto a massive private deck, perfect for entertaining or enjoying breathtaking panoramic lake views. The spacious den offers flexibility for a home office, guest space, or additional storage, while the main living area is bathed in natural light, creating an inviting and airy atmosphere. As a unique perk, this condo includes a custom bike rack conveniently located in front of your parking stall, ideal for cycling enthusiasts who love exploring Kelowna. One Water Street’s state-of-the-art amenities redefine luxury living. Residents have exclusive access to ""The Bench,"" a resort-inspired outdoor area complete with two pools, a hot tub, cabanas, and BBQ areas, all set within lush landscaping. Stay active in the fitness center with high-end equipment and a dedicated yoga and Pilates studio, or relax in the social lounge equipped with a full kitchen and entertainment spaces for seamless hosting. Additional amenities include a business center, boardroom, and dog park, catering to every aspect of a vibrant, urban lifestyle. This is more than a home; it’s an elevated way of living in the heart of Kelowna. (id:20737)
Property Details
| MLS® Number | 10325738 |
| Property Type | Single Family |
| Neigbourhood | Kelowna North |
| ParkingSpaceTotal | 1 |
| PoolType | Pool |
| StorageType | Storage, Locker |
Building
| BathroomTotal | 1 |
| BedroomsTotal | 1 |
| ConstructedDate | 2022 |
| CoolingType | Central Air Conditioning |
| ExteriorFinish | Stucco |
| HeatingFuel | Electric |
| RoofMaterial | Asphalt Shingle |
| RoofStyle | Unknown |
| StoriesTotal | 1 |
| SizeInterior | 873 Sqft |
| Type | Apartment |
| UtilityWater | Municipal Water |
Parking
| Attached Garage | 1 |
Land
| Acreage | No |
| Sewer | Municipal Sewage System |
| SizeTotalText | Under 1 Acre |
| ZoningType | Unknown |
Rooms
| Level | Type | Length | Width | Dimensions |
|---|---|---|---|---|
| Main Level | Living Room | 12'0'' x 18'0'' | ||
| Main Level | Kitchen | 11'5'' x 10'0'' | ||
| Main Level | Foyer | 6'0'' x 9'0'' | ||
| Main Level | Dining Room | 9'0'' x 8'0'' | ||
| Main Level | Den | 10'0'' x 10'0'' | ||
| Main Level | Primary Bedroom | 12'0'' x 11'0'' | ||
| Main Level | 4pc Bathroom | 8'5'' x 6' |
https://www.realtor.ca/real-estate/27629491/1181-sunset-drive-unit-1306-kelowna-kelowna-north

104 - 3477 Lakeshore Rd
Kelowna, British Columbia V1W 3S9
(250) 469-9547
(250) 380-3939
www.sothebysrealty.ca/

104 - 3477 Lakeshore Rd
Kelowna, British Columbia V1W 3S9
(250) 469-9547
(250) 380-3939
www.sothebysrealty.ca/
Interested?
Contact us for more information









































