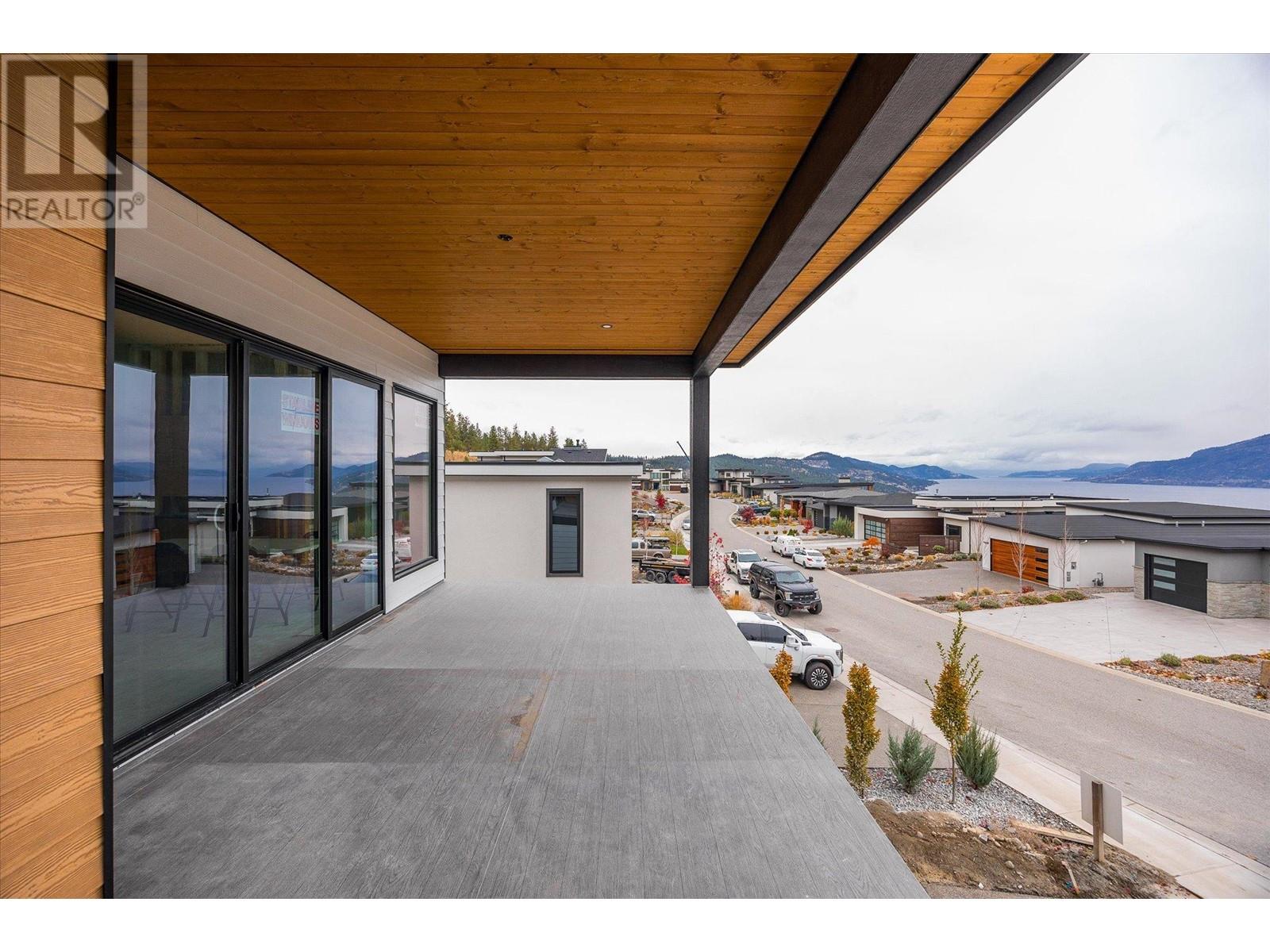9489 Ledgestone Road Lake Country, British Columbia V4V 0A4
$1,499,900
Experience unparalleled luxury and breathtaking lake views in this nearly completed custom home in the exclusive Lakestone community. This brand-new, meticulously designed residence offers an expansive 3-bedroom + den and 3-bathroom layout with a sophisticated walk-up floor plan and an oversized two-car garage. Step into elegance with premium finishings and top-tier appliances thoughtfully selected to elevate every room. The primary suite is a true retreat, featuring a spacious 6-piece ensuite with dual sinks, a soaker tub, and a private laundry within the walk-in closet for the utmost convenience. Living in Lakestone grants you access to a wide range of resort-style amenities, including fitness centers, a yoga/Pilates studio, cozy lounges, multiple pools and hot tubs, sports courts, and even storage for kayaks and paddleboards. Entertain effortlessly with an outdoor kitchen, BBQ area, rooftop patio, and a private community dock. Situated in a serene natural setting, this home is also just minutes away from renowned wineries, golf courses, shopping, dining, and only a 20-minute drive to downtown. Embrace the perfect harmony of tranquility and accessibility in this exquisite Lakestone home. (id:20737)
Property Details
| MLS® Number | 10327712 |
| Property Type | Single Family |
| Neigbourhood | Lake Country South West |
| CommunityFeatures | Rentals Allowed |
| Features | Central Island |
| ParkingSpaceTotal | 4 |
| ViewType | Lake View, Mountain View, View (panoramic) |
Building
| BathroomTotal | 3 |
| BedroomsTotal | 3 |
| Appliances | Refrigerator, Dishwasher, Dryer, Range - Gas, Microwave, Washer |
| ArchitecturalStyle | Contemporary |
| ConstructedDate | 2024 |
| ConstructionStyleAttachment | Detached |
| CoolingType | Central Air Conditioning |
| FireProtection | Smoke Detector Only |
| FireplaceFuel | Electric,gas |
| FireplacePresent | Yes |
| FireplaceType | Unknown,unknown |
| HalfBathTotal | 1 |
| HeatingType | Forced Air |
| StoriesTotal | 2 |
| SizeInterior | 2828 Sqft |
| Type | House |
| UtilityWater | Municipal Water |
Parking
| Attached Garage | 2 |
Land
| Acreage | No |
| Sewer | Municipal Sewage System |
| SizeFrontage | 52 Ft |
| SizeIrregular | 0.15 |
| SizeTotal | 0.15 Ac|under 1 Acre |
| SizeTotalText | 0.15 Ac|under 1 Acre |
| ZoningType | Unknown |
Rooms
| Level | Type | Length | Width | Dimensions |
|---|---|---|---|---|
| Lower Level | Foyer | 12'7'' x 7'2'' | ||
| Lower Level | Recreation Room | 11'10'' x 23'5'' | ||
| Lower Level | 3pc Bathroom | 10'8'' x 9'0'' | ||
| Lower Level | Utility Room | 10'8'' x 9'0'' | ||
| Lower Level | Bedroom | 9'6'' x 15'3'' | ||
| Lower Level | Bedroom | 12'0'' x 11'0'' | ||
| Main Level | 5pc Ensuite Bath | 12'5'' x 15'0'' | ||
| Main Level | Primary Bedroom | 12'0'' x 16'8'' | ||
| Main Level | Dining Nook | 10'3'' x 8'6'' | ||
| Main Level | 2pc Bathroom | 5'2'' x 6'0'' | ||
| Main Level | Dining Room | 13'0'' x 9'0'' | ||
| Main Level | Living Room | 15'0'' x 16'4'' | ||
| Main Level | Pantry | 4'0'' x 6'9'' | ||
| Main Level | Kitchen | 14'5'' x 16'5'' |

3405 27 St
Vernon, British Columbia V1T 4W8
(250) 549-2103
(250) 549-2106
bcinteriorrealty.com/

3405 27 St
Vernon, British Columbia V1T 4W8
(250) 549-2103
(250) 549-2106
bcinteriorrealty.com/
Interested?
Contact us for more information








































