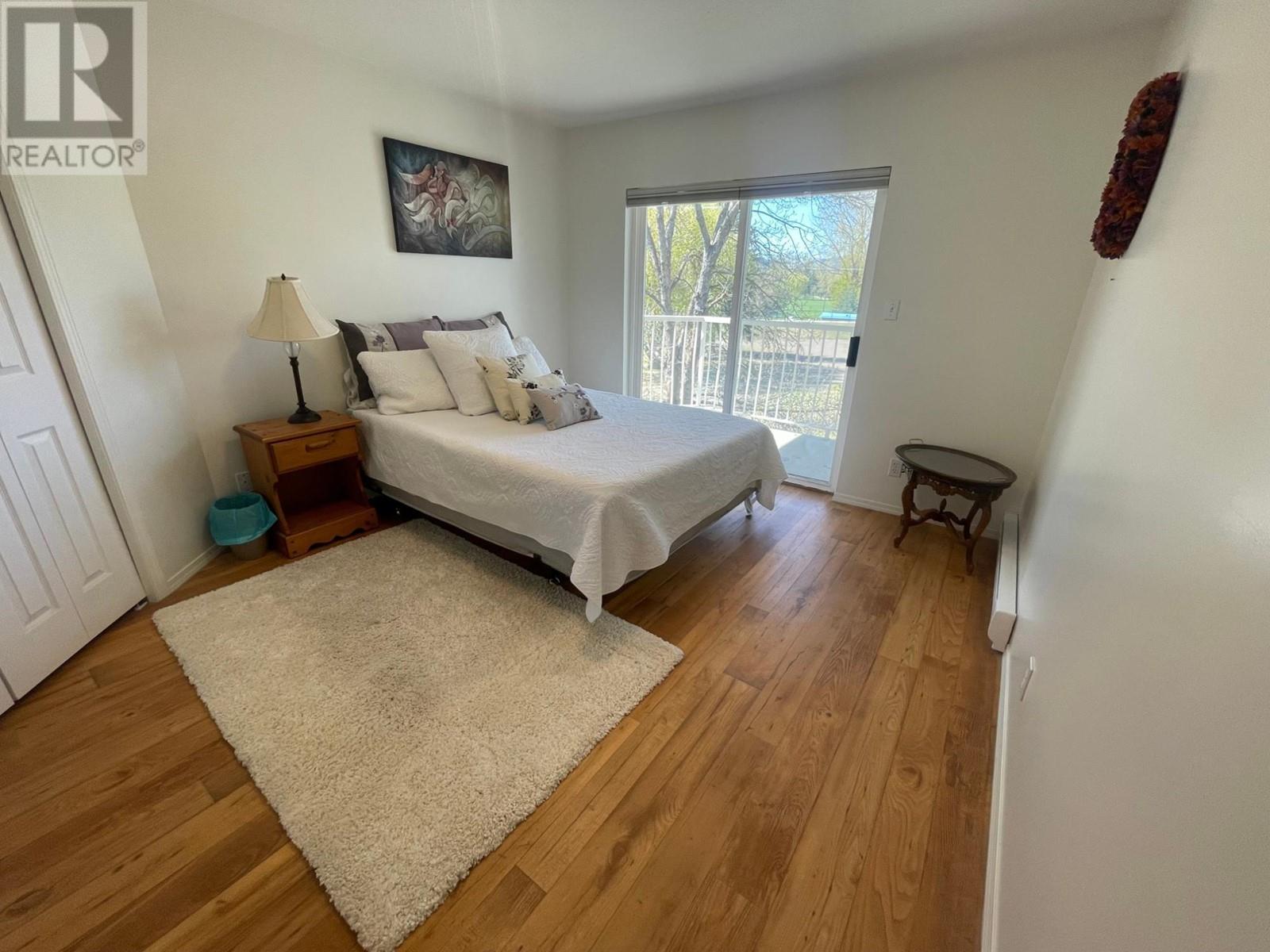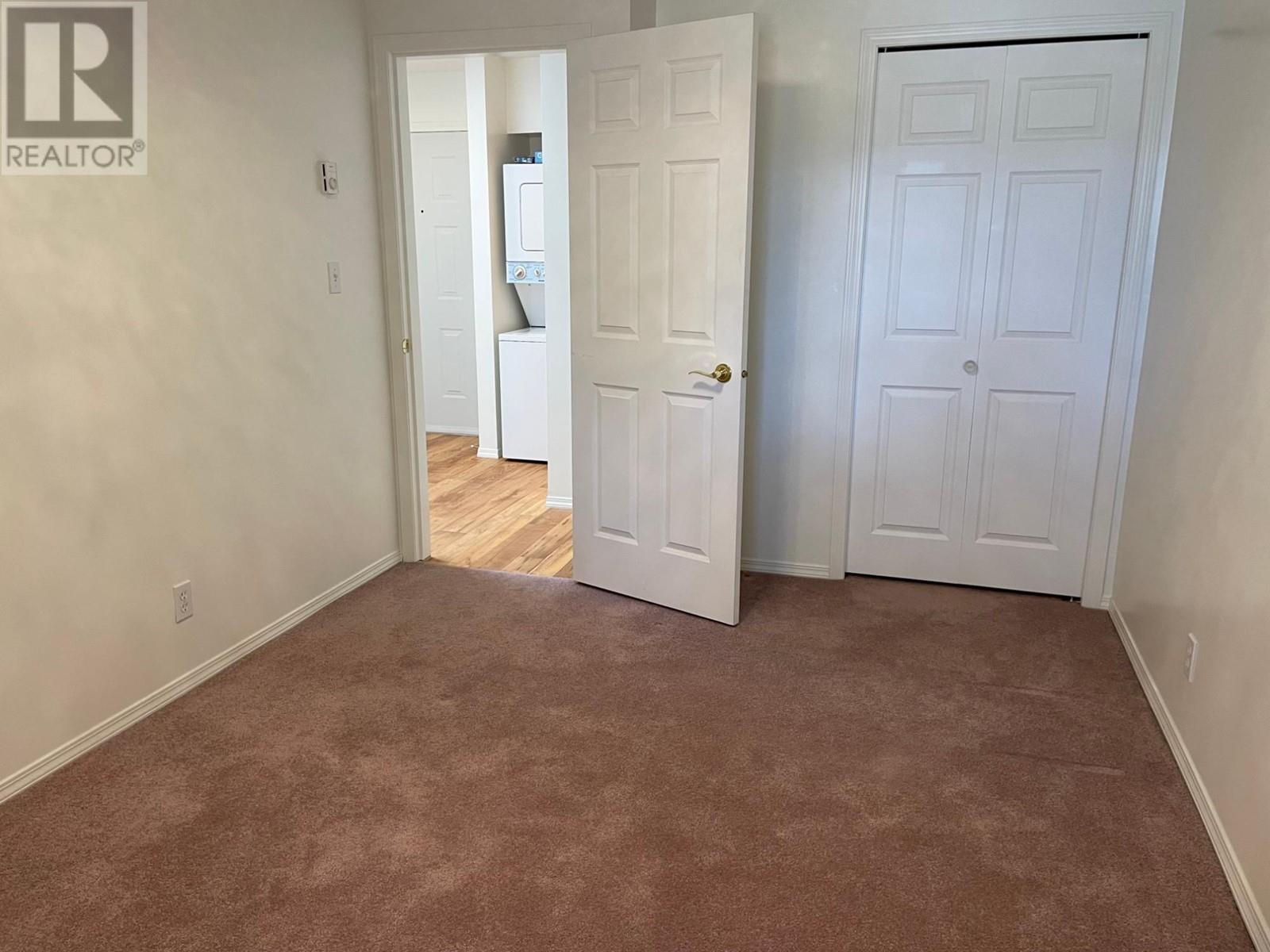7140 4th Street Unit# 305 Grand Forks, British Columbia V0H 1H0
$309,000Maintenance, Reserve Fund Contributions, Insurance, Ground Maintenance, Recreation Facilities
$334.86 Monthly
Maintenance, Reserve Fund Contributions, Insurance, Ground Maintenance, Recreation Facilities
$334.86 MonthlyClean and move-in ready two bedroom + den condo in Riverpark Estates, conveniently located in the Grand Forks downtown core. Enjoy the adjacent City park and easy access to all services and shopping. This wheelchair friendly building boasts an elevator, well-equipped exercise room with sauna, shower, and powder room. The unit is pristine and featuring strategically placed skylights that brighten the space. Fully equipped with fridge, stove, washer & dryer, wall mount A/C, and custom gas fireplace. Doors lead from the living room and master bedroom to the sundeck with views of City Park and Kettle River. The Ensuite is wheelchair accessible. Immaculate, move-in ready, with quick possession available. Contact your realtor to view today! Strata fee is $334.86 per month. (id:20737)
Property Details
| MLS® Number | 2476274 |
| Property Type | Single Family |
| Neigbourhood | Grand Forks |
| Community Name | River Park Estates |
| CommunityFeatures | Rentals Allowed |
| ParkingSpaceTotal | 1 |
| StorageType | Storage, Locker |
Building
| BathroomTotal | 2 |
| BedroomsTotal | 2 |
| Appliances | Range, Refrigerator, Dryer, Washer |
| ConstructedDate | 1992 |
| CoolingType | Wall Unit |
| ExteriorFinish | Stucco |
| FireplaceFuel | Gas |
| FireplacePresent | Yes |
| FireplaceType | Unknown |
| HeatingFuel | Wood |
| HeatingType | Baseboard Heaters, Stove |
| RoofMaterial | Asphalt Shingle,other |
| RoofStyle | Unknown,unknown |
| SizeInterior | 1057 Sqft |
| Type | Apartment |
| UtilityWater | Municipal Water |
Parking
| Stall |
Land
| Acreage | No |
| Sewer | Municipal Sewage System |
| SizeTotal | 0|under 1 Acre |
| SizeTotalText | 0|under 1 Acre |
| ZoningType | Unknown |
Rooms
| Level | Type | Length | Width | Dimensions |
|---|---|---|---|---|
| Main Level | 4pc Ensuite Bath | Measurements not available | ||
| Main Level | Foyer | 8'2'' x 7'0'' | ||
| Main Level | Kitchen | 11'4'' x 11'8'' | ||
| Main Level | Living Room | 21'0'' x 12'6'' | ||
| Main Level | Primary Bedroom | 11'0'' x 14'2'' | ||
| Main Level | Den | 13'0'' x 8'0'' | ||
| Main Level | Bedroom | 11'0'' x 14'2'' | ||
| Main Level | 4pc Bathroom | Measurements not available |
https://www.realtor.ca/real-estate/26776595/7140-4th-street-unit-305-grand-forks-grand-forks
272 Central Avenue
Grand Forks, British Columbia V0H 1H0
(250) 442-2711
Interested?
Contact us for more information

















