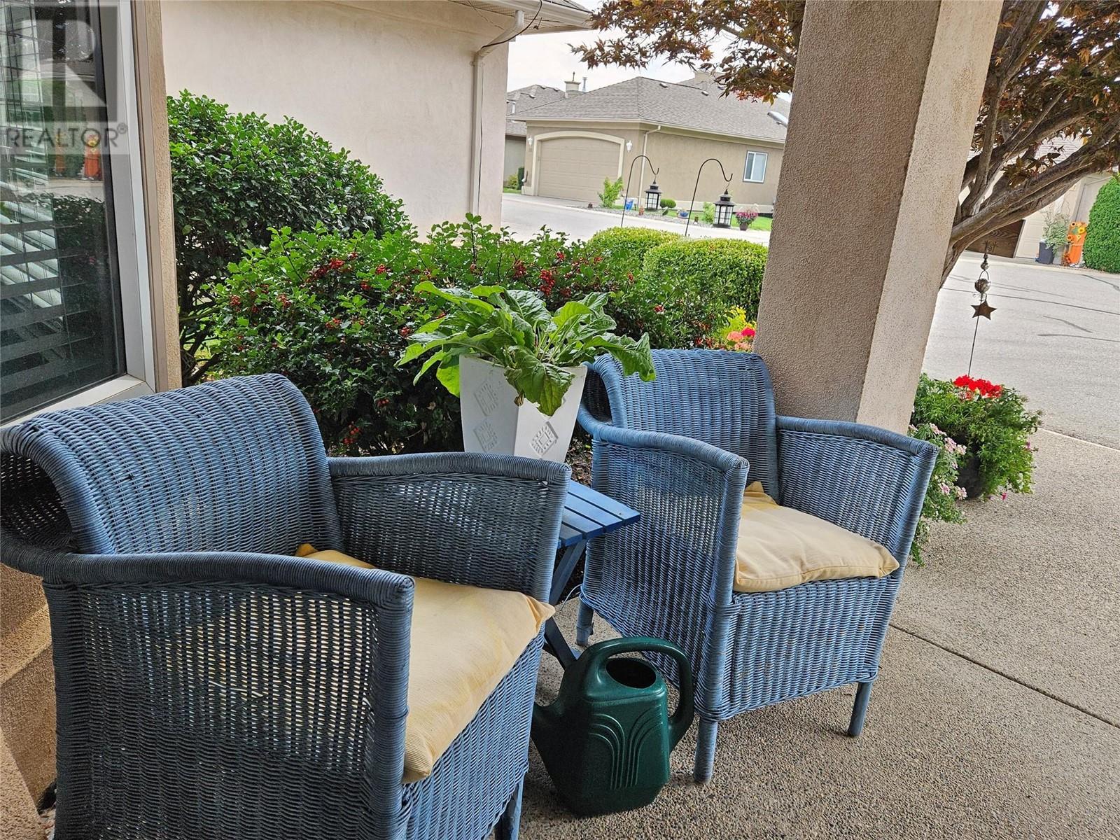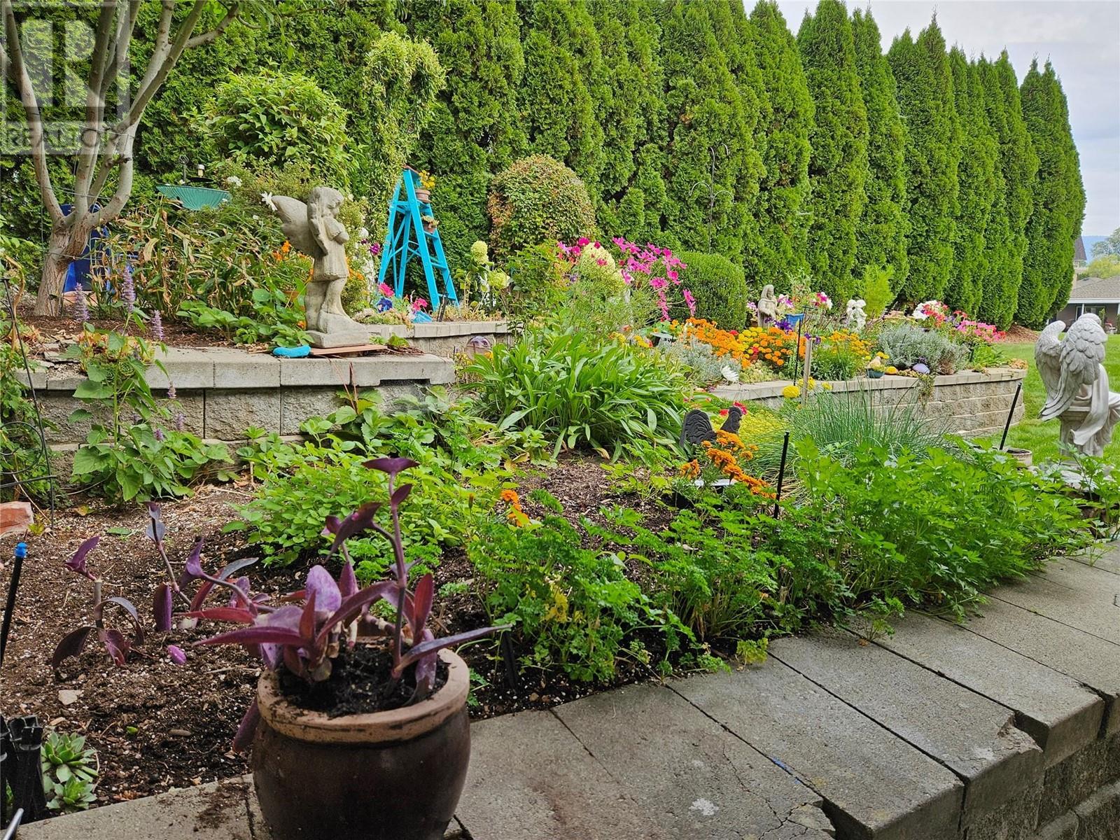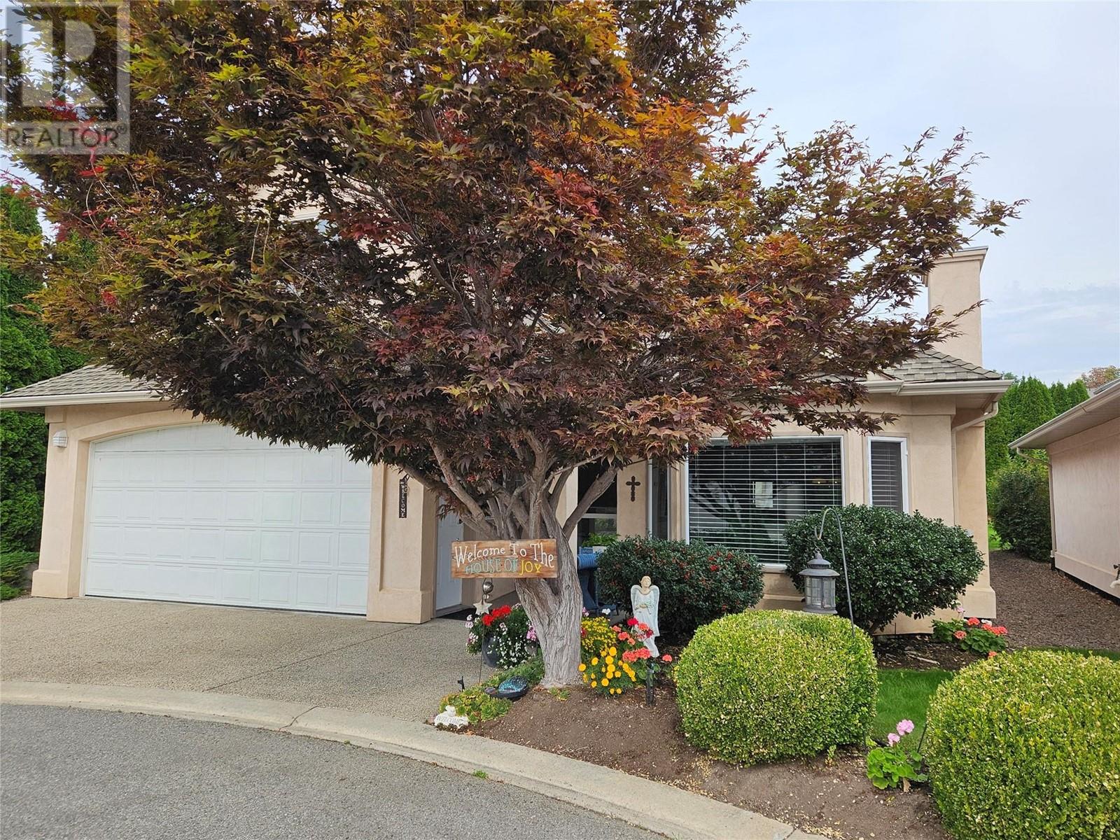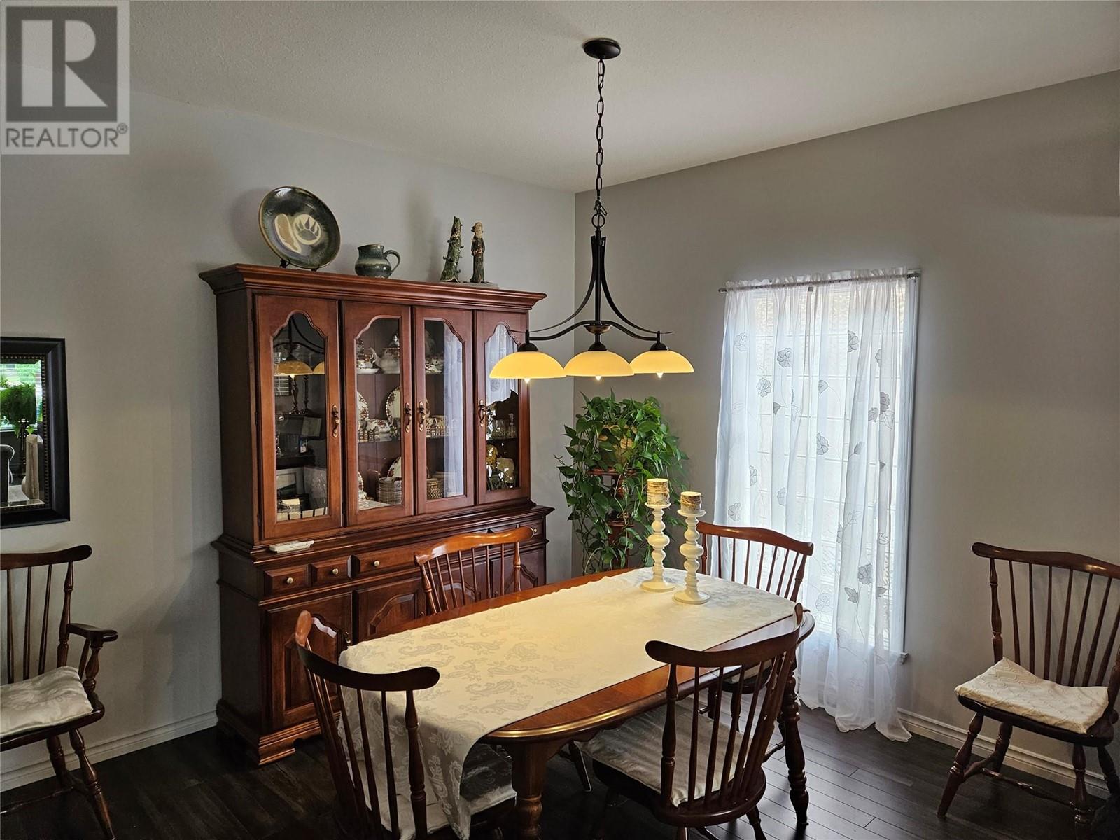9800 Turner Street Unit# 50 Summerland, British Columbia V0H 1Z5
$880,000Maintenance, Reserve Fund Contributions, Ground Maintenance, Property Management, Other, See Remarks, Sewer, Waste Removal
$165 Monthly
Maintenance, Reserve Fund Contributions, Ground Maintenance, Property Management, Other, See Remarks, Sewer, Waste Removal
$165 MonthlyAmazing location at the end of the cul-de-sac and private back yard and bonus room above the double garage in the gated community La Vista. The home is clean, neat, touched up and ready to move in to. Covered deck off the kitchen, beautiful raised gardens and space to enjoy the outdoors. 2 bedroom, 2 bathroom plus bonus room, central air, gas fireplace, and no steps. Your choice of heating/cooling, there is a newer forced air furnace, or ductless heat pumps, a baseboard in the garage, and gas fireplace in the living room. Please make an appointment to see this special home. (id:20737)
Property Details
| MLS® Number | 10327342 |
| Property Type | Single Family |
| Neigbourhood | Main Town |
| Community Name | La Vista |
| AmenitiesNearBy | Shopping |
| CommunityFeatures | Pets Allowed, Pets Allowed With Restrictions, Rentals Not Allowed, Seniors Oriented |
| Features | Level Lot, Private Setting, Corner Site |
| ParkingSpaceTotal | 2 |
| Structure | Clubhouse |
| ViewType | Mountain View |
Building
| BathroomTotal | 2 |
| BedroomsTotal | 2 |
| Amenities | Clubhouse |
| Appliances | Refrigerator, Dishwasher, Oven, Washer & Dryer |
| ArchitecturalStyle | Ranch |
| BasementType | Crawl Space |
| ConstructedDate | 1994 |
| ConstructionStyleAttachment | Detached |
| CoolingType | Heat Pump |
| ExteriorFinish | Stucco |
| FireProtection | Smoke Detector Only |
| FireplaceFuel | Gas |
| FireplacePresent | Yes |
| FireplaceType | Unknown |
| FlooringType | Mixed Flooring |
| HeatingType | Heat Pump, See Remarks |
| RoofMaterial | Asphalt Shingle |
| RoofStyle | Unknown |
| StoriesTotal | 2 |
| SizeInterior | 1520 Sqft |
| Type | House |
| UtilityWater | Municipal Water |
Parking
| Attached Garage | 2 |
Land
| Acreage | No |
| FenceType | Not Fenced |
| LandAmenities | Shopping |
| LandscapeFeatures | Landscaped, Level |
| Sewer | Municipal Sewage System |
| SizeIrregular | 0.09 |
| SizeTotal | 0.09 Ac|under 1 Acre |
| SizeTotalText | 0.09 Ac|under 1 Acre |
| ZoningType | Residential |
Rooms
| Level | Type | Length | Width | Dimensions |
|---|---|---|---|---|
| Second Level | Great Room | 17'5'' x 11'6'' | ||
| Main Level | Primary Bedroom | 14'5'' x 11'9'' | ||
| Main Level | Living Room | 12'0'' x 16'0'' | ||
| Main Level | Laundry Room | 3'0'' x 5'8'' | ||
| Main Level | Kitchen | 13'0'' x 10'0'' | ||
| Main Level | Foyer | 5'0'' x 6'0'' | ||
| Main Level | 3pc Ensuite Bath | 4'10'' x 8'6'' | ||
| Main Level | Dining Nook | 14'0'' x 9'9'' | ||
| Main Level | Dining Room | 12'0'' x 9'0'' | ||
| Main Level | Bedroom | 10'9'' x 11'8'' | ||
| Main Level | 4pc Bathroom | 14'5'' x 11'9'' |
https://www.realtor.ca/real-estate/27599546/9800-turner-street-unit-50-summerland-main-town

638 Seventh Avenue
Keremeos, British Columbia V0X 1N0
(250) 493-2244

638 Seventh Avenue
Keremeos, British Columbia V0X 1N0
(250) 493-2244
Interested?
Contact us for more information





























