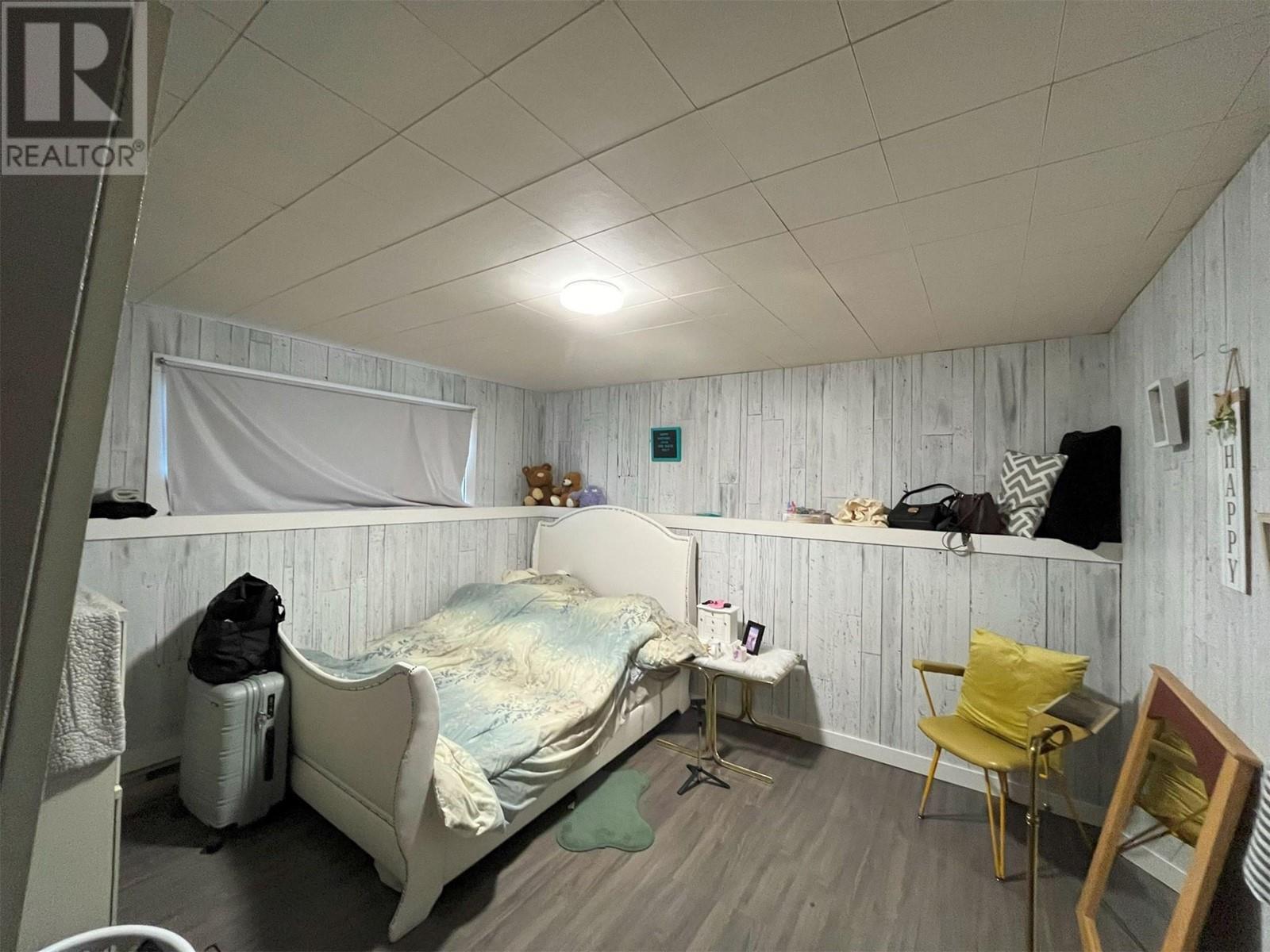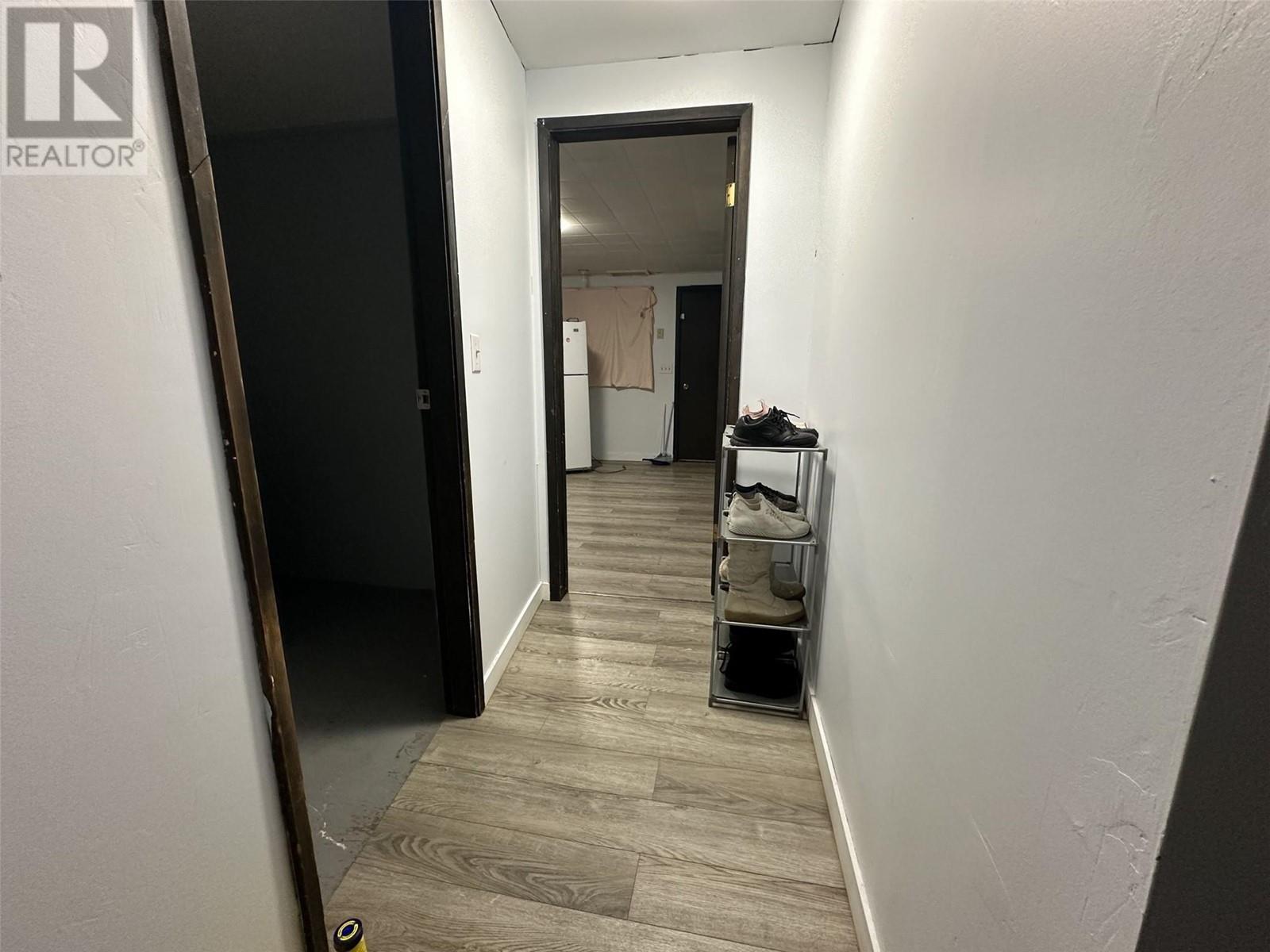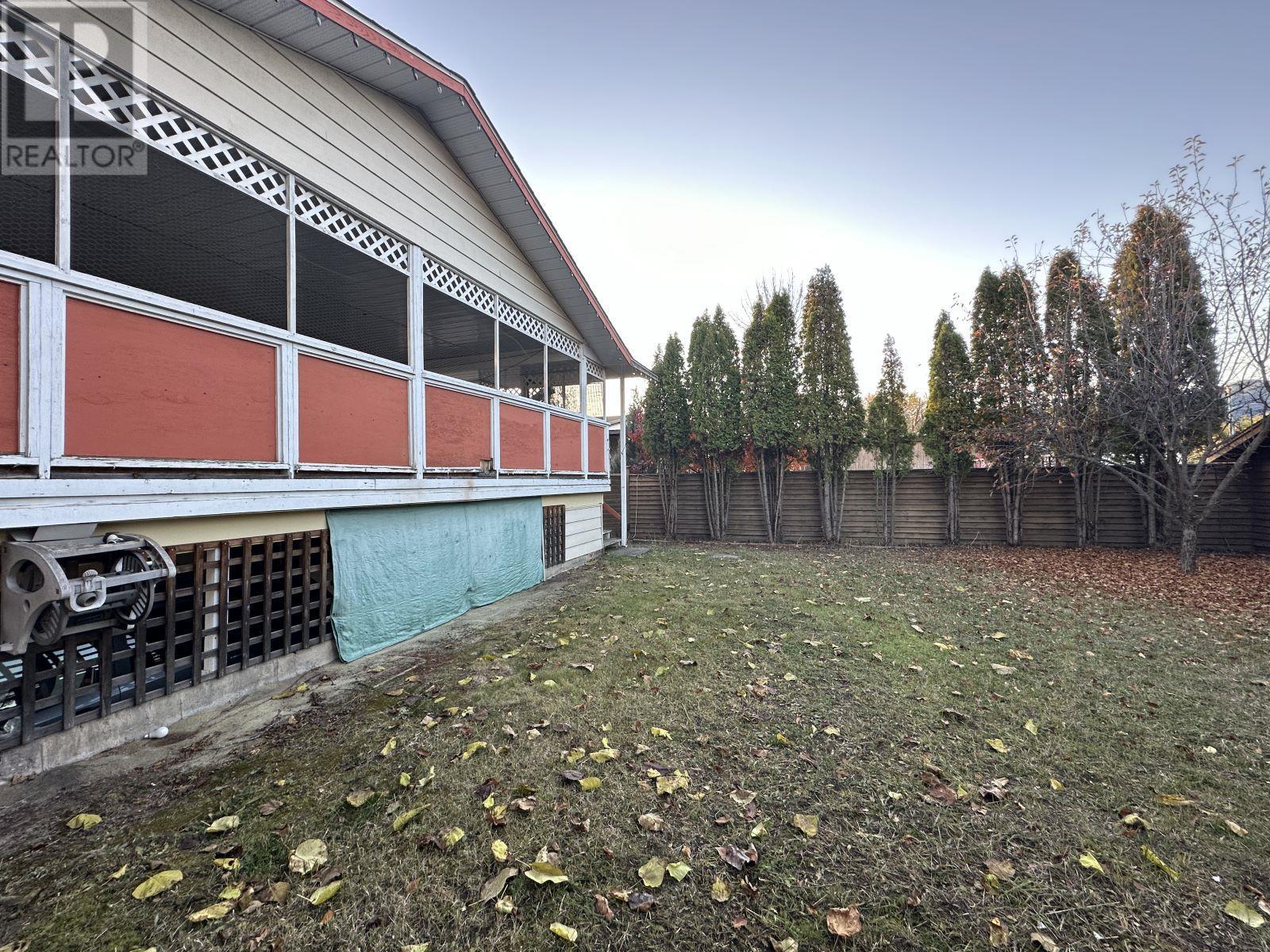6729 14th Street Grand Forks, British Columbia V0H 1H0
$429,000
Welcome to this charming 5-bedroom, 2-bathroom home nestled on a spacious .18-acre corner lot! Boasting a full basement, this property provides endless possibilities for additional living space or storage. Step outside to discover a beautifully maintained yard, fully fenced for privacy and safety—perfect for children and pets to play freely. The carport area adds convenience, ensuring your vehicle is sheltered from the elements. This home is ideally located just minutes from local schools, recreational facilities, and shopping centers, making it a fantastic choice for families seeking both comfort and accessibility. Inside, you'll find generous living spaces filled with natural light, creating a warm and inviting atmosphere. With ample room for relaxation and entertainment, this property is perfect for gatherings with family and friends. Don’t miss your chance to own this delightful home in a prime location! Schedule your showing today and envision the possibilities! (id:20737)
Property Details
| MLS® Number | 10327310 |
| Property Type | Single Family |
| Neigbourhood | Grand Forks |
| AmenitiesNearBy | Park, Schools, Shopping |
| CommunityFeatures | Family Oriented |
| ViewType | Mountain View |
Building
| BathroomTotal | 2 |
| BedroomsTotal | 5 |
| Appliances | Range, Refrigerator, Dryer, Washer |
| ArchitecturalStyle | Ranch |
| BasementType | Full |
| ConstructedDate | 1976 |
| ConstructionStyleAttachment | Detached |
| CoolingType | Central Air Conditioning |
| ExteriorFinish | Brick, Concrete, Wood Siding |
| FlooringType | Carpeted, Hardwood, Laminate, Linoleum, Vinyl |
| HeatingFuel | Electric |
| RoofMaterial | Asphalt Shingle |
| RoofStyle | Unknown |
| StoriesTotal | 2 |
| SizeInterior | 2088 Sqft |
| Type | House |
| UtilityWater | Municipal Water |
Parking
| Carport |
Land
| Acreage | No |
| LandAmenities | Park, Schools, Shopping |
| Sewer | Municipal Sewage System |
| SizeIrregular | 0.18 |
| SizeTotal | 0.18 Ac|under 1 Acre |
| SizeTotalText | 0.18 Ac|under 1 Acre |
| ZoningType | Residential |
Rooms
| Level | Type | Length | Width | Dimensions |
|---|---|---|---|---|
| Basement | Full Bathroom | 7'3'' x 5'11'' | ||
| Basement | Storage | 13'6'' x 9'7'' | ||
| Basement | Bedroom | 14'7'' x 11'11'' | ||
| Basement | Bedroom | 10'11'' x 12'0'' | ||
| Basement | Storage | 7'3'' x 12'6'' | ||
| Basement | Laundry Room | 7'8'' x 5'11'' | ||
| Main Level | Bedroom | 7'3'' x 8'3'' | ||
| Main Level | Primary Bedroom | 11'6'' x 10'4'' | ||
| Main Level | Kitchen | 8'11'' x 10'6'' | ||
| Main Level | Full Bathroom | Measurements not available | ||
| Main Level | Bedroom | 10'11'' x 9'6'' | ||
| Main Level | Living Room | 19'8'' x 13'11'' | ||
| Main Level | Dining Room | 12'2'' x 10'10'' |
https://www.realtor.ca/real-estate/27598935/6729-14th-street-grand-forks-grand-forks

101 - 15955 Fraser Highway
Surrey, British Columbia V4N 0Y3
(778) 565-1397
littleoakrealty.com/
Interested?
Contact us for more information






























