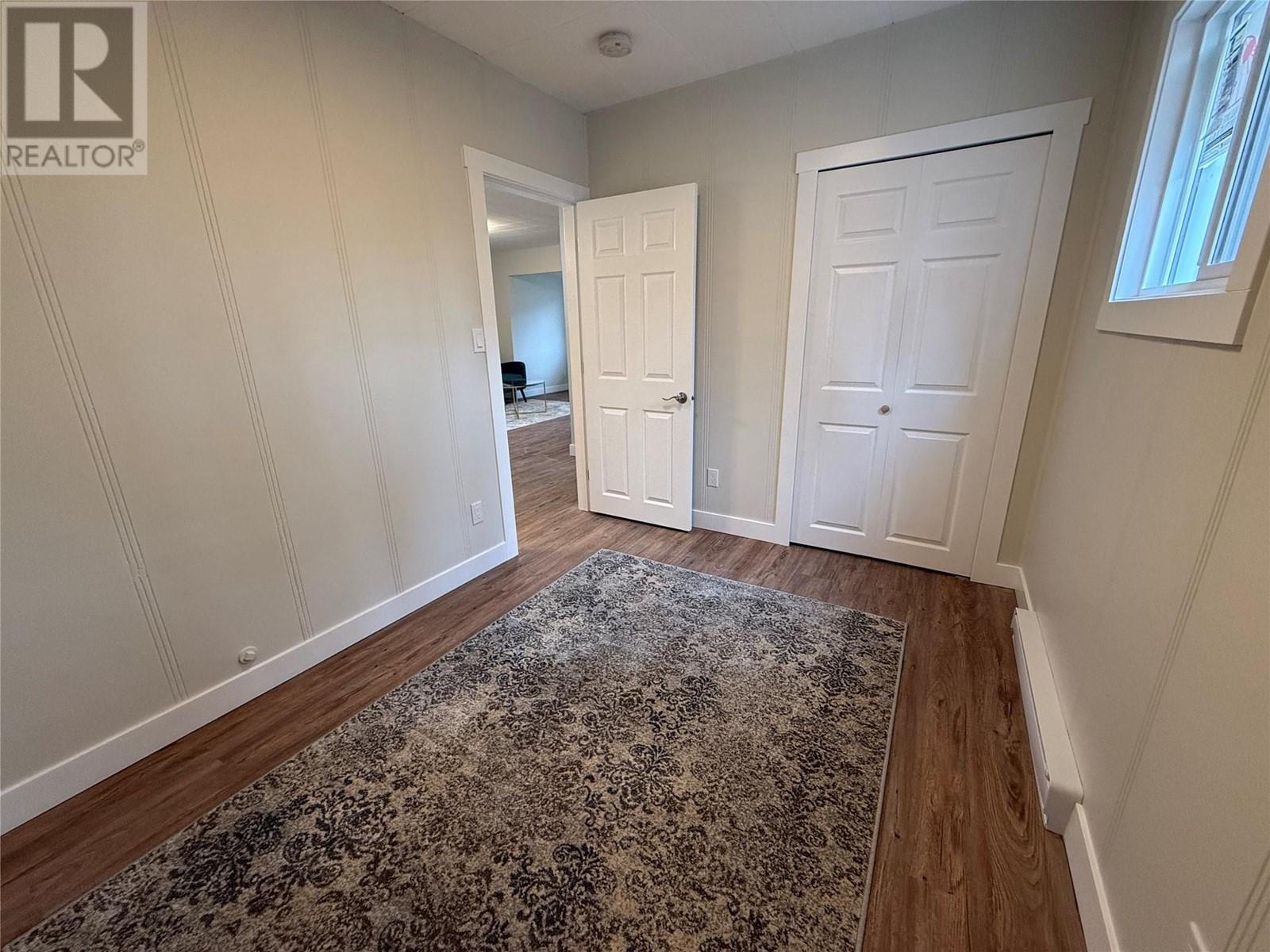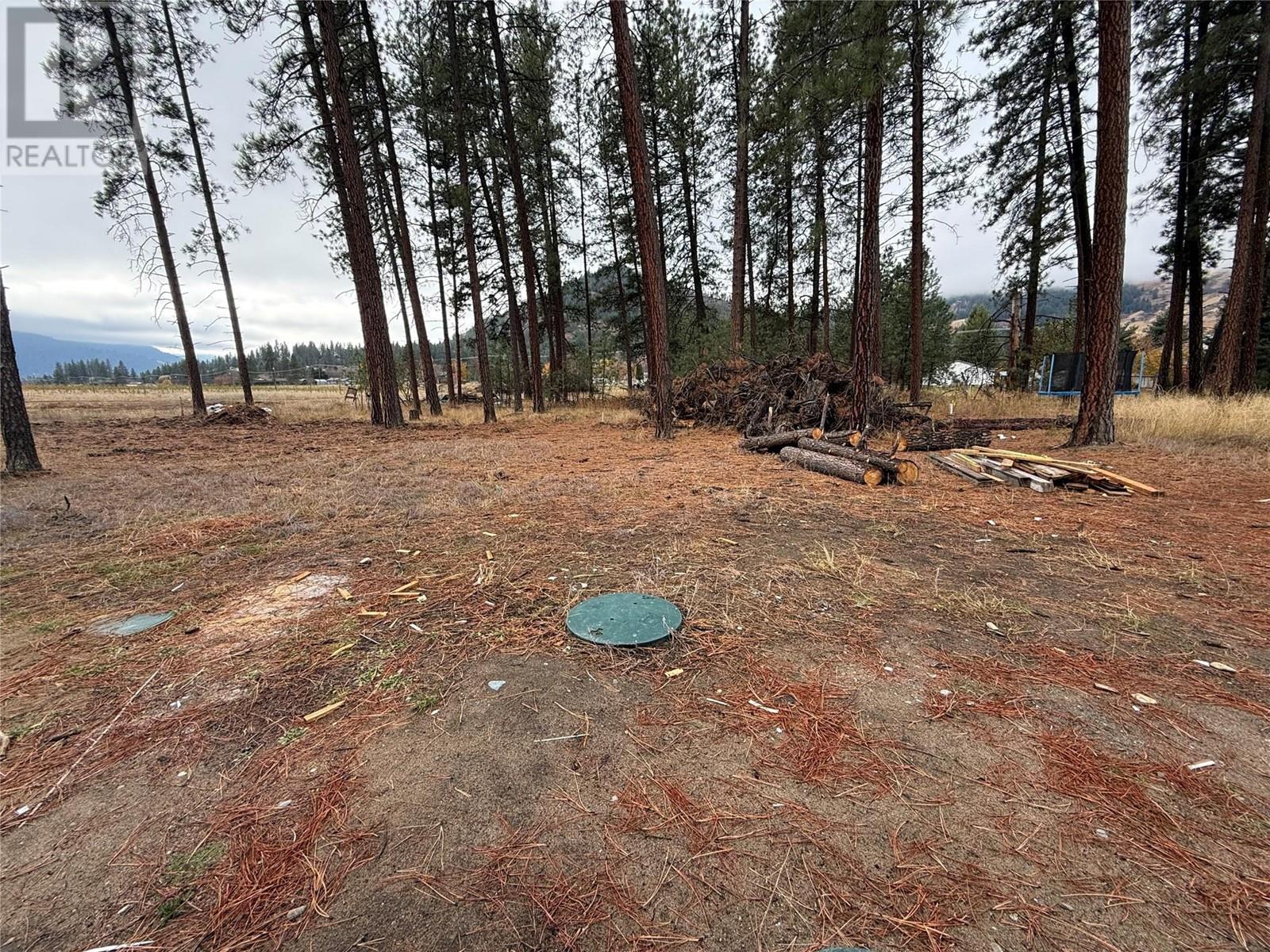8127 Donaldson Drive Grand Forks, British Columbia V0H 1H2
$469,000
Construction is wrapping up at this thoughtfully developed property in beautiful Grand Forks. The completely renovated house has been placed on a brand new concrete foundation built to current building standards. The home boasts new electrical, plumbing, heating, windows & doors, siding, flooring, interior finishes, paint and more. Meanwhile, the rebuilt garage sits on a new slab and is fully wired including a lit 320 square foot storage area above, a 100 amp sub-panel, and an exterior 220v outlet facing spacious RV parking. The basement offers a separate entrance, several large egress windows, 8.5 foot ceilings, and is roughed in for a variety of income generating suite options. Bonuses include a brand new septic system, underground power to a 200 amp panel, and plenty of parking. The partially forested 1/4 acre lot, offering a picturesque backdrop and shade in the summer, is only a block from Trans Canada Trail access and unlimited adventure beyond. And yet the location is still walking and biking distance to the Boundary Hospital, Station Pub, Grand Scoops arcade, Tim Hortons, the arena, the aquatic centre and other amenities. Don't miss this unique opportunity! GST applies in addition to sale price per CRA policy. (id:20737)
Property Details
| MLS® Number | 10327157 |
| Property Type | Single Family |
| Neigbourhood | Grand Forks |
| CommunityFeatures | Rentals Allowed |
| ParkingSpaceTotal | 1 |
Building
| BathroomTotal | 1 |
| BedroomsTotal | 2 |
| ArchitecturalStyle | Ranch |
| ConstructedDate | 1963 |
| ConstructionStyleAttachment | Detached |
| FlooringType | Vinyl |
| HeatingFuel | Electric |
| HeatingType | Baseboard Heaters |
| RoofMaterial | Steel |
| RoofStyle | Unknown |
| StoriesTotal | 1 |
| SizeInterior | 987 Sqft |
| Type | House |
| UtilityWater | Municipal Water |
Parking
| Detached Garage | 1 |
Land
| Acreage | No |
| Sewer | Septic Tank |
| SizeIrregular | 0.26 |
| SizeTotal | 0.26 Ac|under 1 Acre |
| SizeTotalText | 0.26 Ac|under 1 Acre |
| ZoningType | Unknown |
Rooms
| Level | Type | Length | Width | Dimensions |
|---|---|---|---|---|
| Basement | Unfinished Room | 35' x 25'6'' | ||
| Main Level | Laundry Room | 16'10'' x 6'7'' | ||
| Main Level | Full Bathroom | 7'1'' x 4'11'' | ||
| Main Level | Bedroom | 10'7'' x 8' | ||
| Main Level | Primary Bedroom | 10'1'' x 11'7'' | ||
| Main Level | Kitchen | 11'6'' x 9'4'' | ||
| Main Level | Foyer | 12'1'' x 6'2'' | ||
| Main Level | Living Room | 19'10'' x 13'6'' |
https://www.realtor.ca/real-estate/27593965/8127-donaldson-drive-grand-forks-grand-forks
272 Central Avenue
Grand Forks, British Columbia V0H 1H0
(250) 442-2711
Interested?
Contact us for more information














