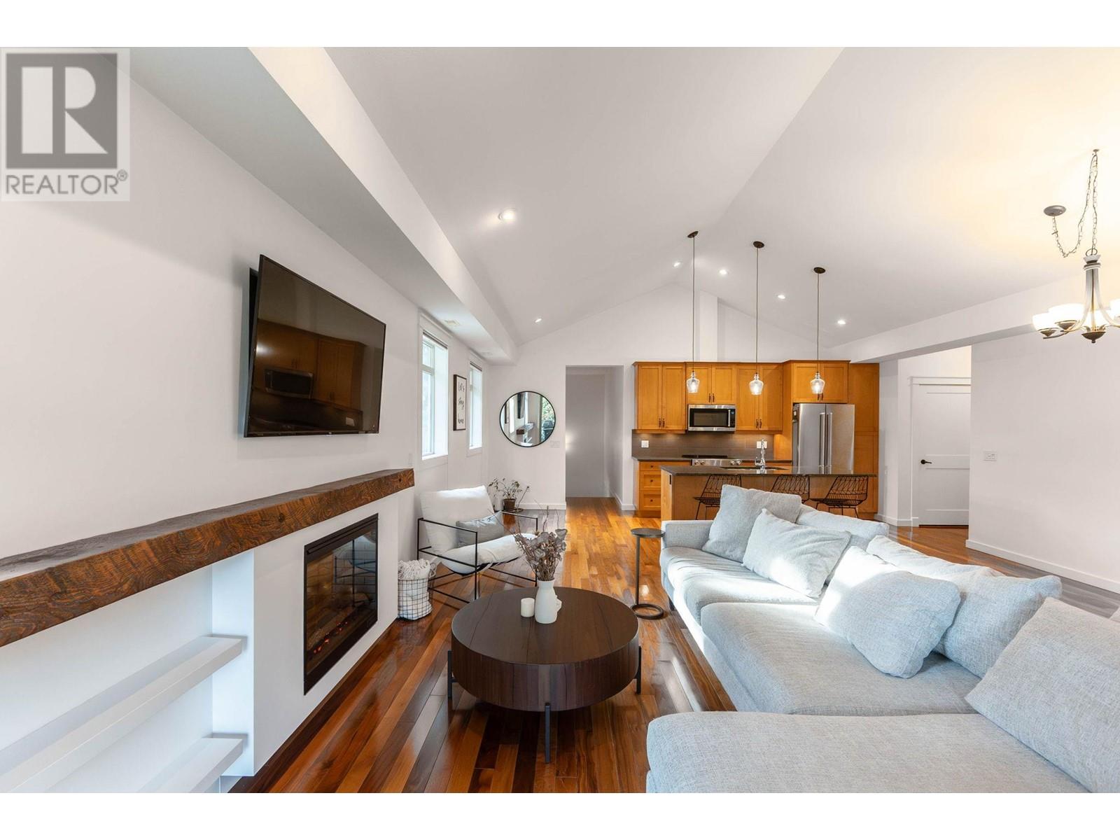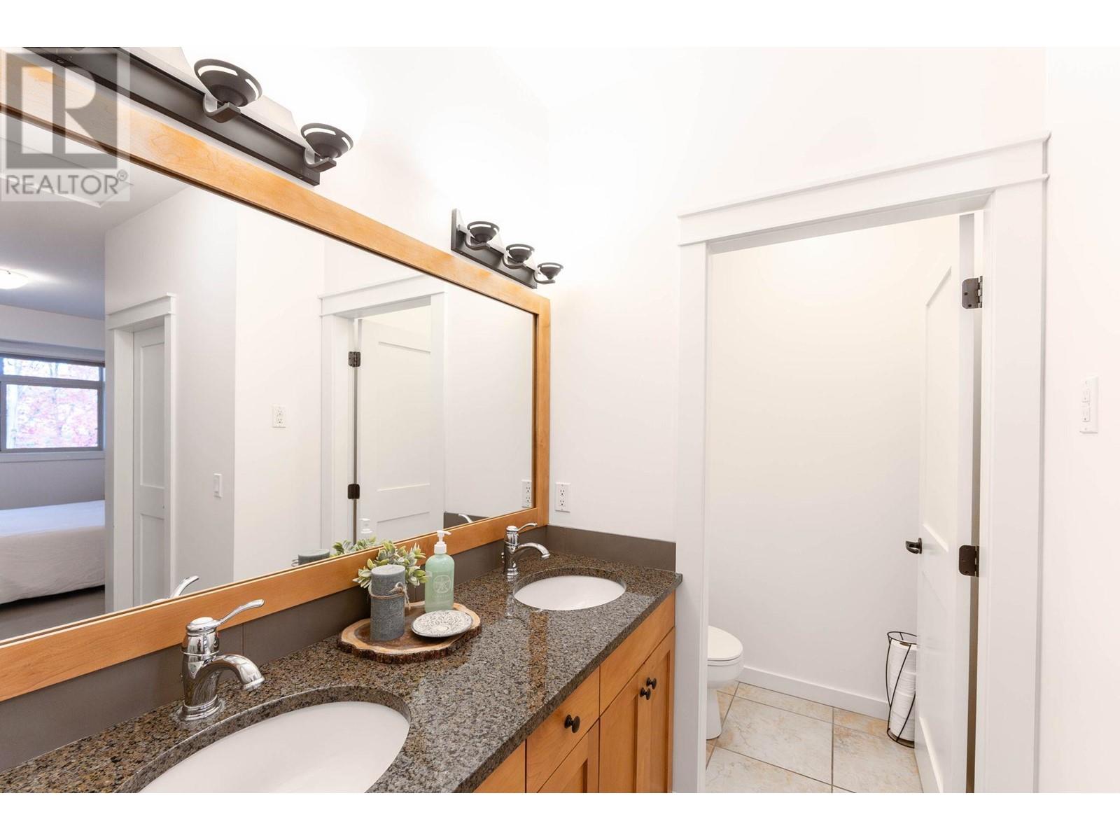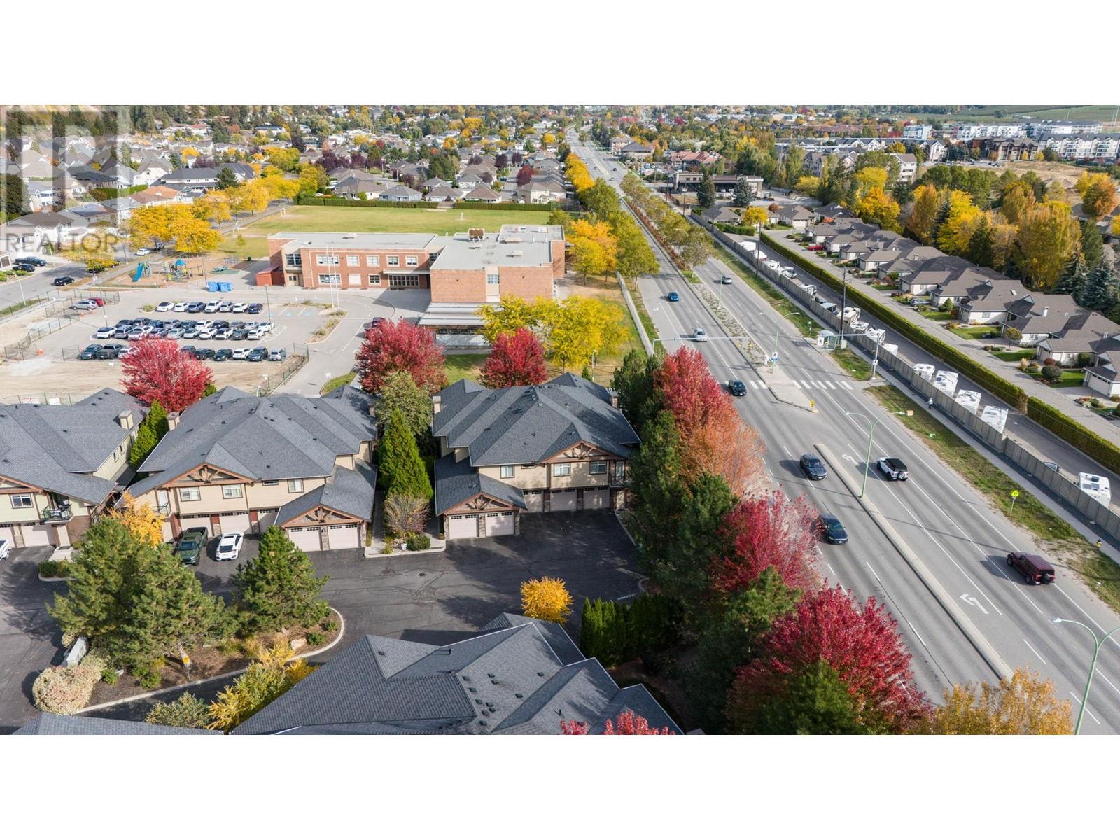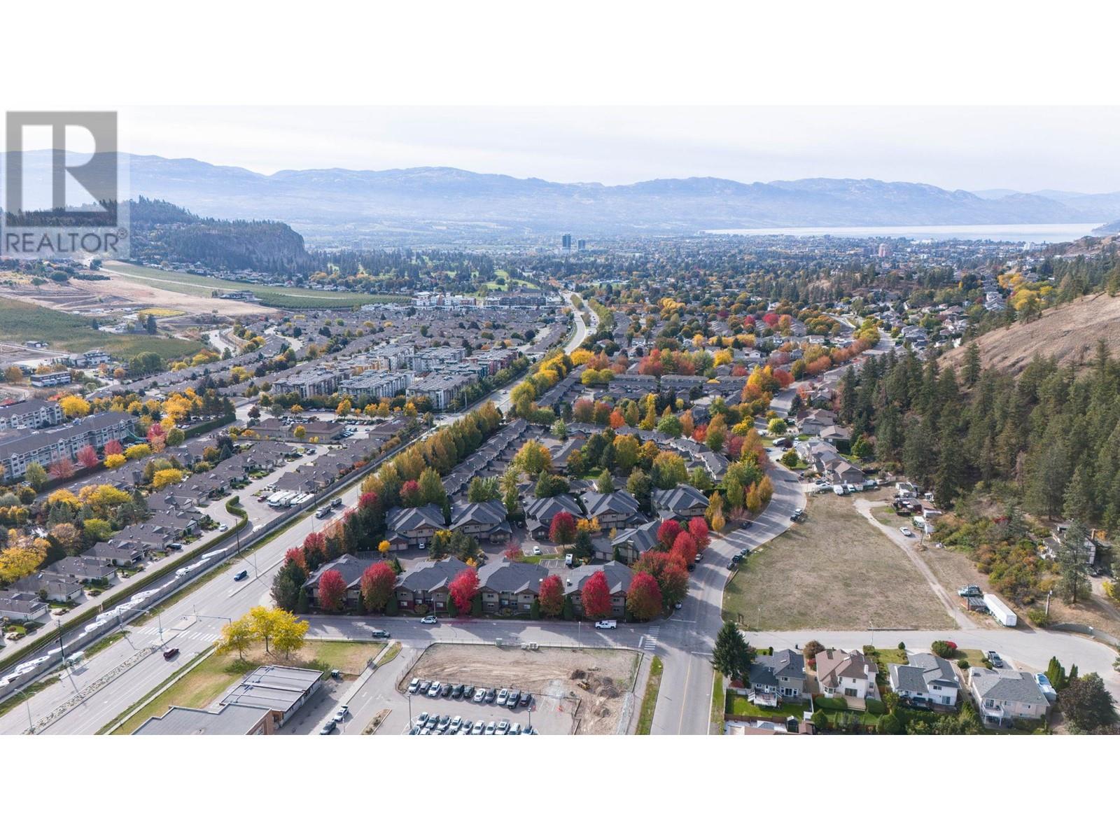511 Yates Road Unit# 211 Kelowna, British Columbia V1V 2X2
$599,900Maintenance,
$336.85 Monthly
Maintenance,
$336.85 MonthlyImmaculate end unit - could be a show home! You will love coming home to this warm, spacious and bright top floor townhome. Enter through your private entry and ascend to the top floor where you are greeted with a vaulted ceilings allowing plenty of sunlight, an open concept floorplan leading to the chef's dream kitchen with granite center island, quality cabinetry, and ALL NEW upgraded appliances including washer/dryer. Relax and enjoy the ambiance of the fireplace in the winter with your extended mantle and relax on your covered sundeck in the summer! The master suite is sure to impress with double closets, an oversized shower, and granite countertops. Single car garage with access to the home from garage and additional parking outside. Pets are OK and no rental restrictions. The Pearwood complex was built with the use of steel ""I"" beams and concrete floors to reduce noise transfer, and a heat pump for extra-efficient heating/cooling. It won the Fortis BC Power Sense Conservation Excellence Award! It is located in a highly sought location just steps from Watson Road Elementary School, short drive to UBCO/ airport, walking distance to grocery stores, restaurants, and on public transit. This home is sure to impress; book your showing today! (id:20737)
Property Details
| MLS® Number | 10327119 |
| Property Type | Single Family |
| Neigbourhood | North Glenmore |
| Community Name | Pearwood Corner |
| AmenitiesNearBy | Park, Schools, Shopping |
| CommunityFeatures | Pets Allowed |
| Features | Central Island, One Balcony |
| ParkingSpaceTotal | 2 |
| ViewType | Mountain View |
Building
| BathroomTotal | 2 |
| BedroomsTotal | 2 |
| Appliances | Refrigerator, Dishwasher, Dryer, Range - Electric, Washer |
| ArchitecturalStyle | Other |
| ConstructedDate | 2008 |
| ConstructionStyleAttachment | Attached |
| CoolingType | Central Air Conditioning, Heat Pump |
| ExteriorFinish | Stone, Composite Siding |
| FireProtection | Smoke Detector Only |
| FireplaceFuel | Electric |
| FireplacePresent | Yes |
| FireplaceType | Unknown |
| FlooringType | Carpeted, Ceramic Tile, Hardwood |
| HeatingFuel | Electric |
| HeatingType | Forced Air, Heat Pump |
| RoofMaterial | Asphalt Shingle |
| RoofStyle | Unknown |
| StoriesTotal | 2 |
| SizeInterior | 1234 Sqft |
| Type | Row / Townhouse |
| UtilityWater | Irrigation District |
Parking
| Attached Garage | 1 |
Land
| AccessType | Easy Access |
| Acreage | No |
| LandAmenities | Park, Schools, Shopping |
| Sewer | Municipal Sewage System |
| SizeTotalText | Under 1 Acre |
| ZoningType | Unknown |
Rooms
| Level | Type | Length | Width | Dimensions |
|---|---|---|---|---|
| Second Level | 4pc Bathroom | 8'0'' x 6'0'' | ||
| Second Level | 4pc Ensuite Bath | 13'0'' x 5'0'' | ||
| Second Level | Bedroom | 10'6'' x 12'3'' | ||
| Second Level | Primary Bedroom | 13'0'' x 13'3'' | ||
| Second Level | Kitchen | 20'0'' x 8'4'' | ||
| Second Level | Dining Room | 10'0'' x 8'6'' | ||
| Second Level | Living Room | 21'5'' x 11'5'' | ||
| Main Level | Foyer | 9'0'' x 4'0'' |
https://www.realtor.ca/real-estate/27593974/511-yates-road-unit-211-kelowna-north-glenmore
106 - 460 Doyle Avenue
Kelowna, British Columbia V1Y 0C2
(778) 760-9073
www.2percentinterior.ca/
106 - 460 Doyle Avenue
Kelowna, British Columbia V1Y 0C2
(778) 760-9073
www.2percentinterior.ca/
Interested?
Contact us for more information



































