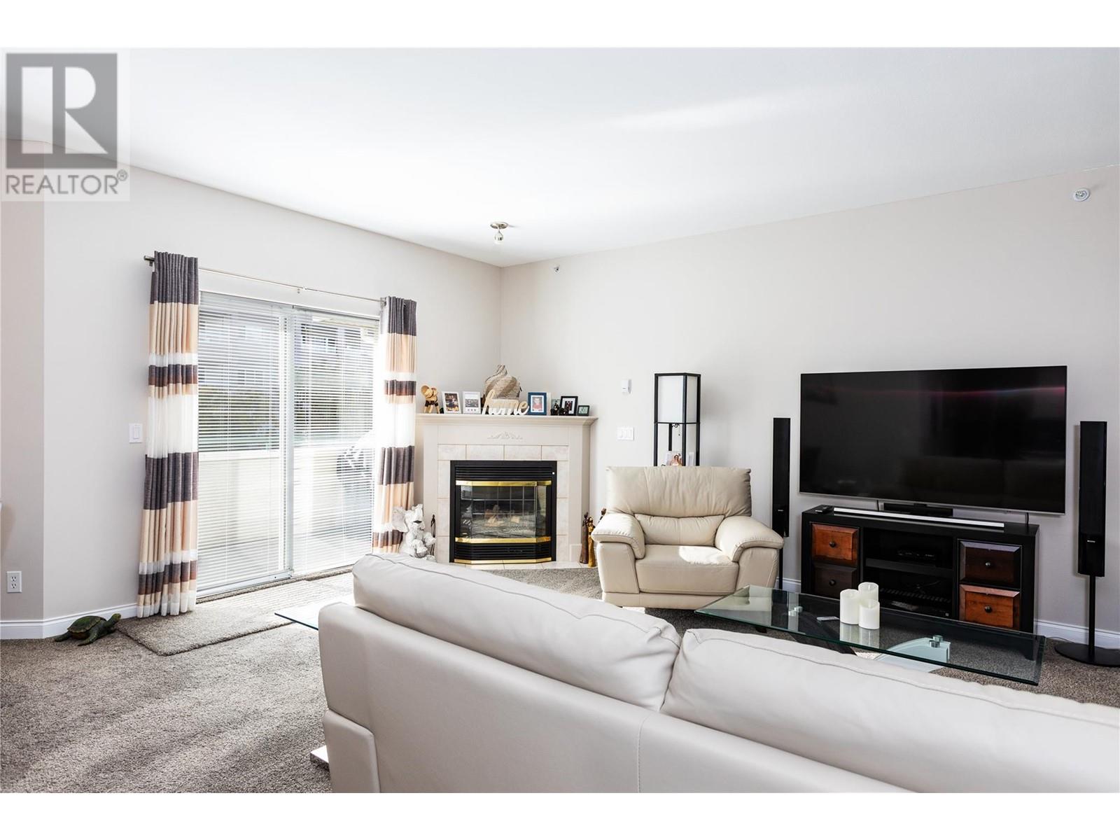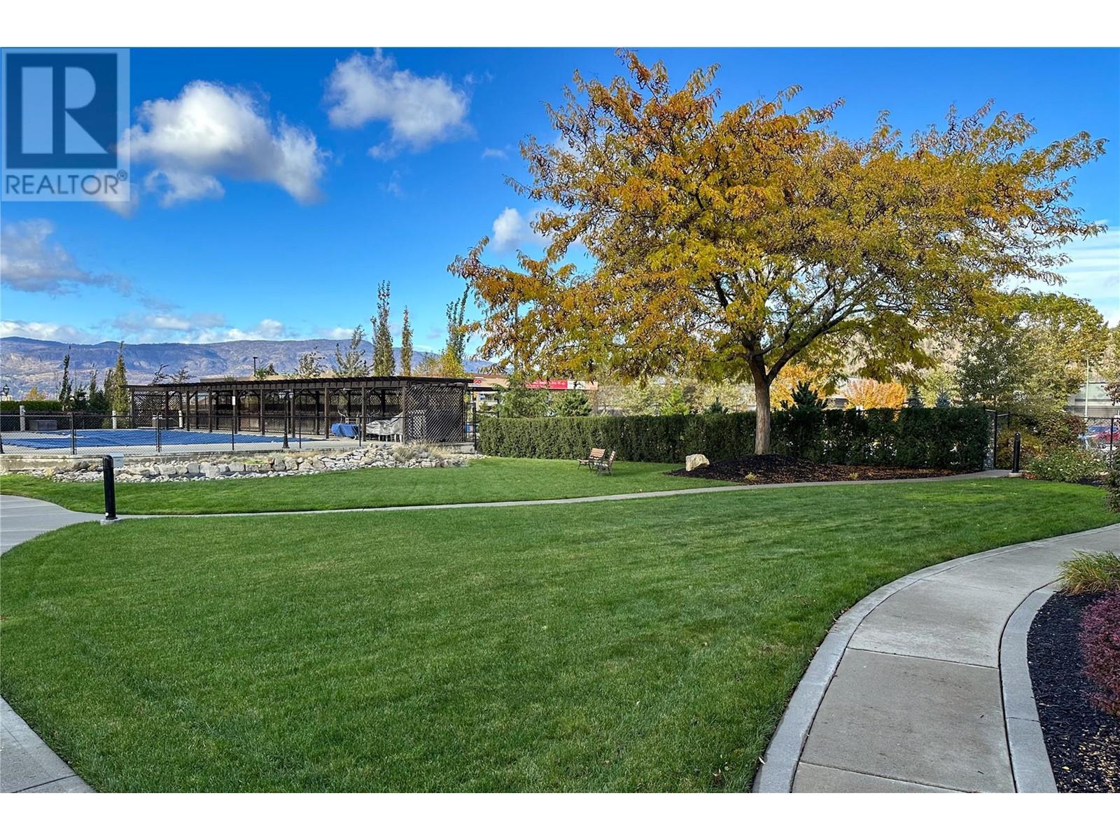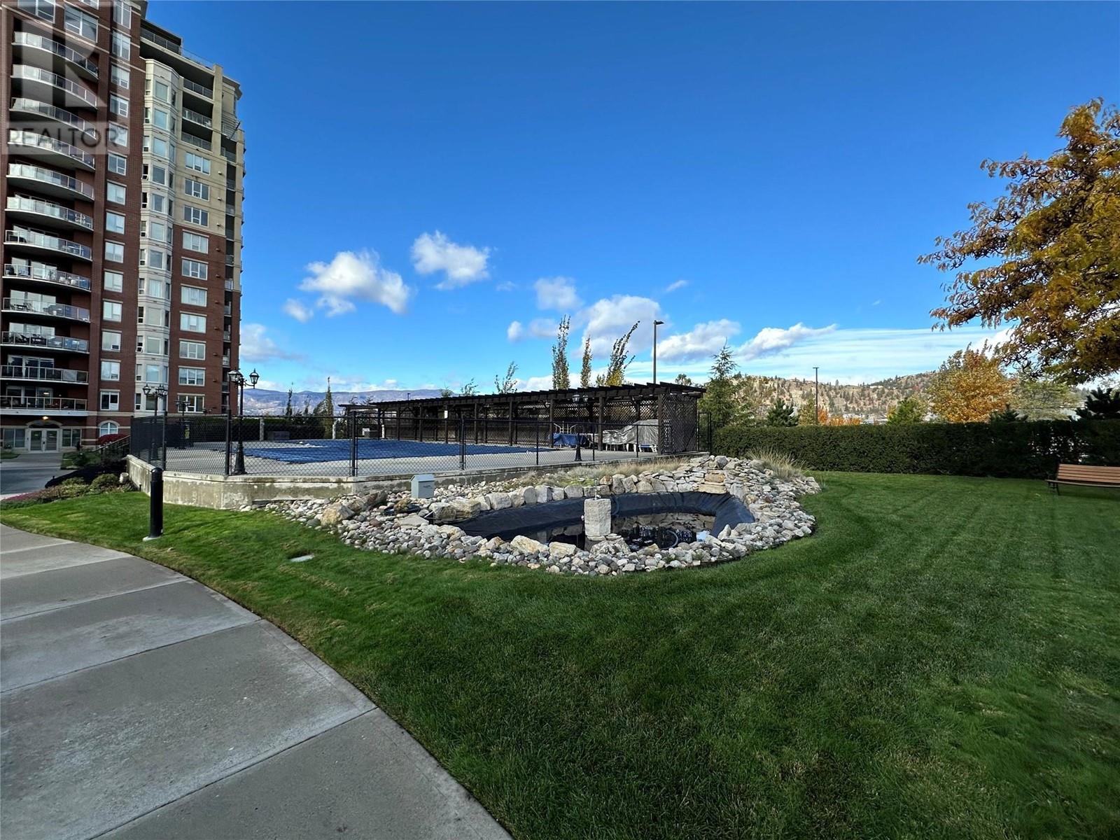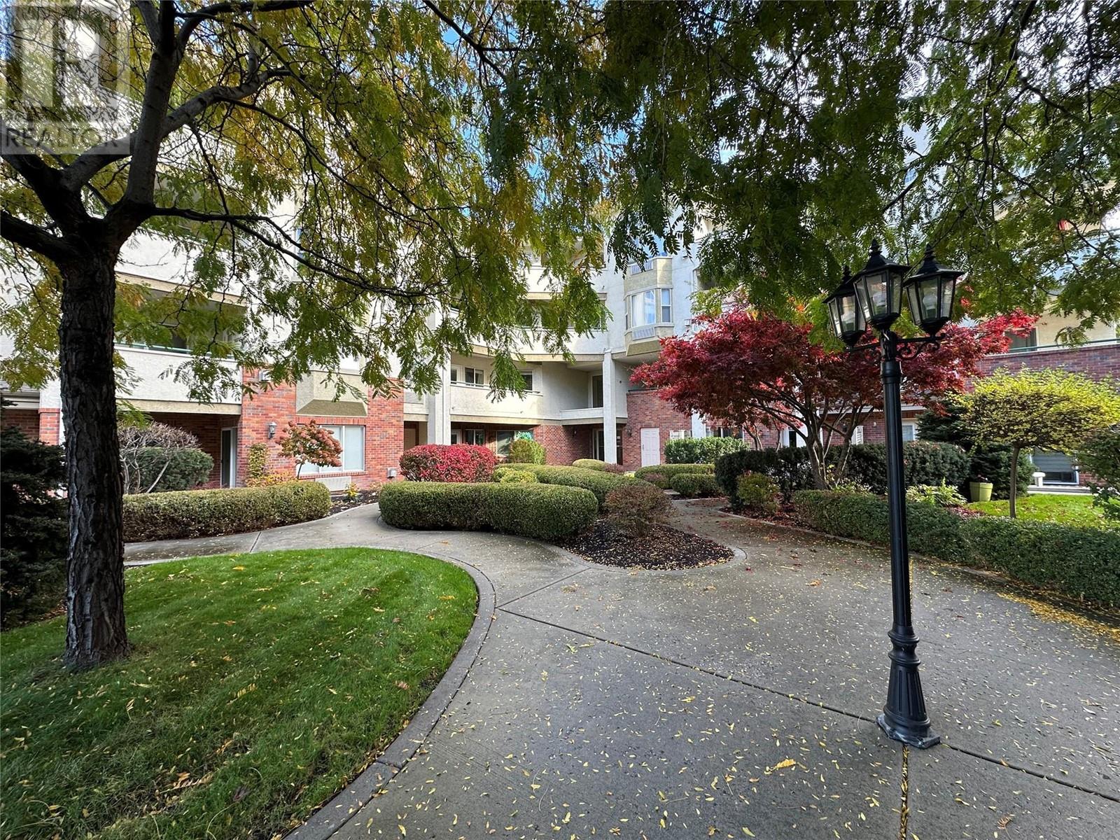1950 Durnin Road Unit# 407 Kelowna, British Columbia V1X 7W6
$614,900Maintenance, Reserve Fund Contributions, Heat, Insurance, Ground Maintenance, Property Management, Other, See Remarks, Recreation Facilities, Waste Removal, Water
$576 Monthly
Maintenance, Reserve Fund Contributions, Heat, Insurance, Ground Maintenance, Property Management, Other, See Remarks, Recreation Facilities, Waste Removal, Water
$576 MonthlyLuxury Top-Floor Living with Exceptional Amenities and TWO Parking stalls. Discover your sanctuary in this serene, top-floor unit designed with comfort and convenience in mind. This quiet retreat boasts 9' ceilings, new flooring, updated appliances, and two secure underground parking spaces for peace of mind. Entertain in style with a natural gas fireplace, BBQ outlet on your private balcony, and a courtyard view. The spacious primary bedroom features a walk-in closet and a luxurious ensuite with a jetted tub. Inside, find ample storage, including a large 10 x 7 storage locker and a sizable laundry room with additional storage space. Strata fees conveniently cover hot water and natural gas, making this home as affordable as it is appealing. The complex is a community in itself, offering a fully-equipped workshop, bike storage, two games rooms with a pool table, shuffleboard, library, and a theater room. Embrace an active lifestyle with access to an outdoor pool and hot tub (complete with outdoor showers and washrooms), a fitness center, and a tennis/pickleball court. Pet-friendly policies and a new roof in 2024 add to the property’s appeal, along with a very generous Contingency Reserve Fund of over $850,000, ensuring a well-maintained future. For your guests, a suite is available at just $30 per night, making hosting effortless. This residence truly offers the best of Kelowna living — act now and experience the ideal balance of comfort, community, and style! (id:20737)
Property Details
| MLS® Number | 10326978 |
| Property Type | Single Family |
| Neigbourhood | Springfield/Spall |
| Community Name | The Park Residence |
| AmenitiesNearBy | Public Transit, Recreation, Shopping |
| CommunityFeatures | Adult Oriented |
| Features | Level Lot, Private Setting, Central Island, Jacuzzi Bath-tub, One Balcony |
| ParkingSpaceTotal | 2 |
| PoolType | Inground Pool, Outdoor Pool |
| StorageType | Storage, Locker |
Building
| BathroomTotal | 2 |
| BedroomsTotal | 2 |
| Appliances | Refrigerator, Dishwasher, Dryer, Range - Electric, Microwave, Washer |
| ConstructedDate | 1998 |
| CoolingType | Wall Unit |
| ExteriorFinish | Brick, Stucco |
| FireplaceFuel | Gas |
| FireplacePresent | Yes |
| FireplaceType | Unknown |
| FlooringType | Carpeted, Vinyl |
| HeatingFuel | Electric |
| StoriesTotal | 1 |
| SizeInterior | 1304 Sqft |
| Type | Apartment |
| UtilityWater | Municipal Water |
Parking
| See Remarks | |
| Underground | 12 |
Land
| AccessType | Easy Access |
| Acreage | No |
| LandAmenities | Public Transit, Recreation, Shopping |
| LandscapeFeatures | Level |
| Sewer | Municipal Sewage System |
| SizeTotalText | Under 1 Acre |
| ZoningType | Unknown |
Rooms
| Level | Type | Length | Width | Dimensions |
|---|---|---|---|---|
| Main Level | 4pc Ensuite Bath | 9'2'' x 9'4'' | ||
| Main Level | Primary Bedroom | 13'8'' x 12'5'' | ||
| Main Level | Bedroom | 11'11'' x 13'11'' | ||
| Main Level | 4pc Bathroom | 8'9'' x 9'10'' | ||
| Main Level | Laundry Room | 14'2'' x 5'2'' | ||
| Main Level | Living Room | 20'0'' x 12'0'' | ||
| Main Level | Dining Room | 9'0'' x 9'0'' | ||
| Main Level | Kitchen | 13'0'' x 13'0'' |
https://www.realtor.ca/real-estate/27594019/1950-durnin-road-unit-407-kelowna-springfieldspall
103 - 2205 Louie Drive
West Kelowna, British Columbia V4T 3C3
(250) 768-3339
(250) 768-2626
www.remaxkelowna.com/
Interested?
Contact us for more information

































