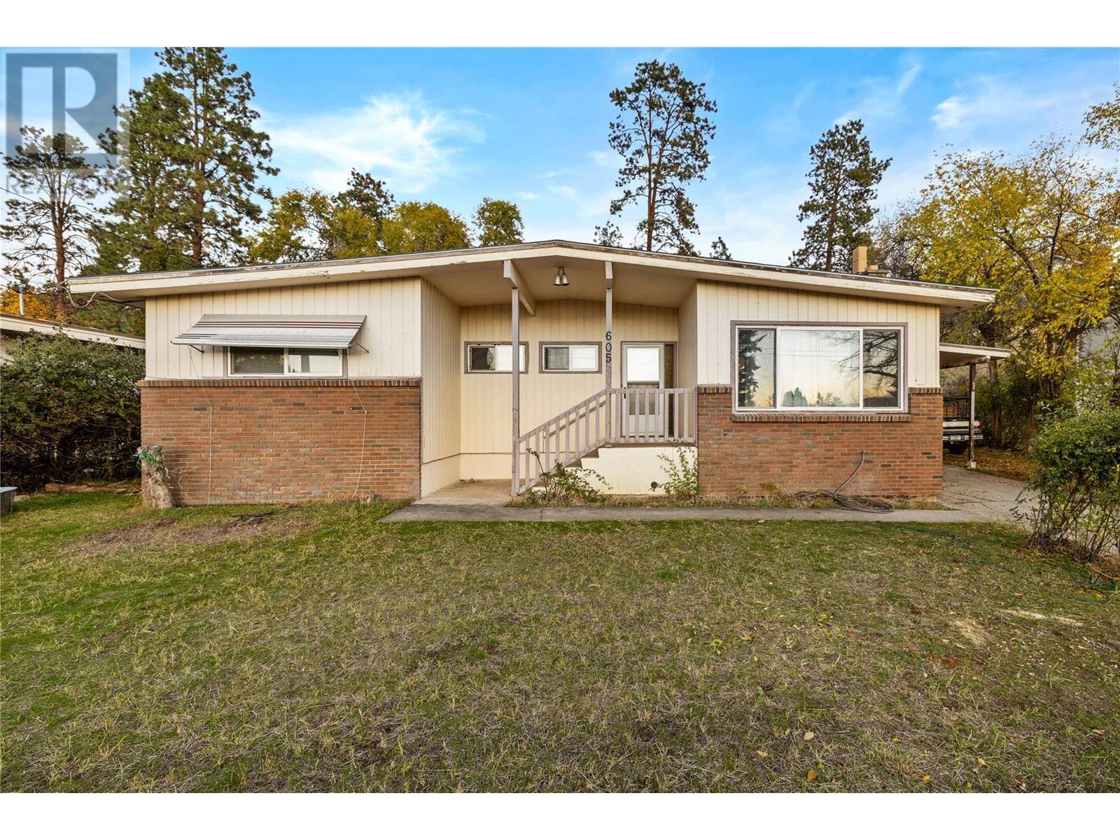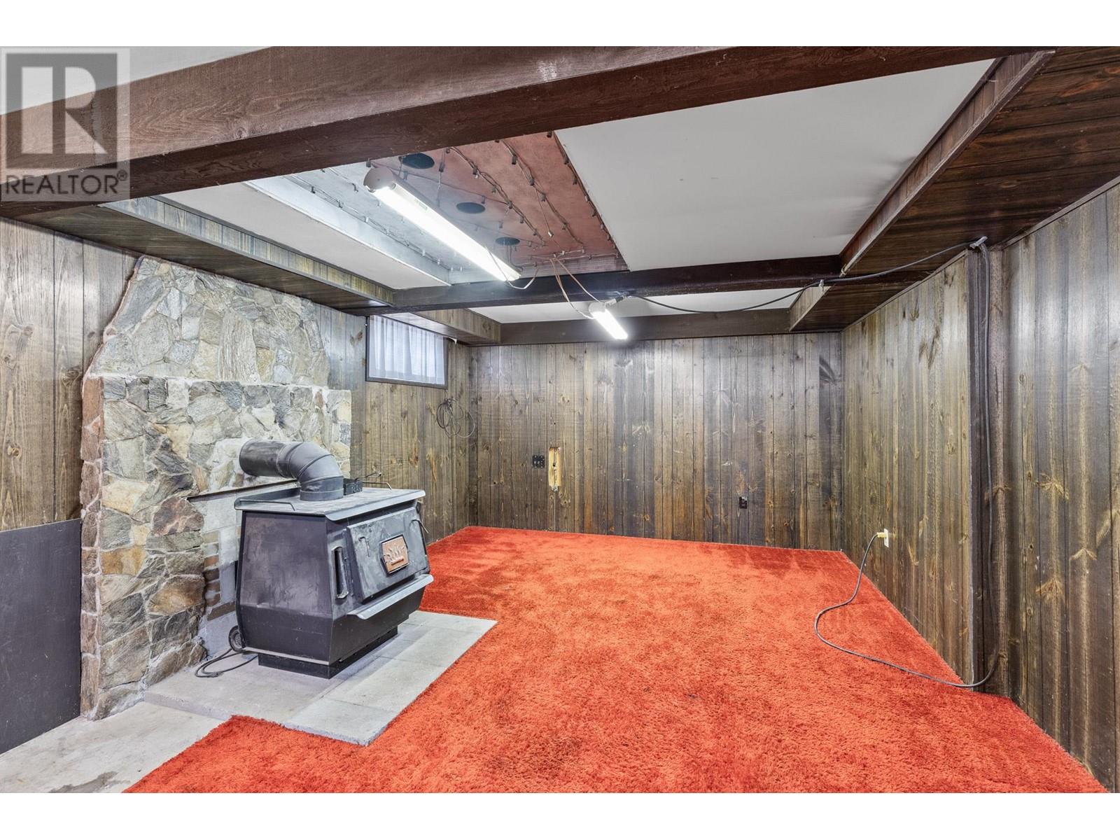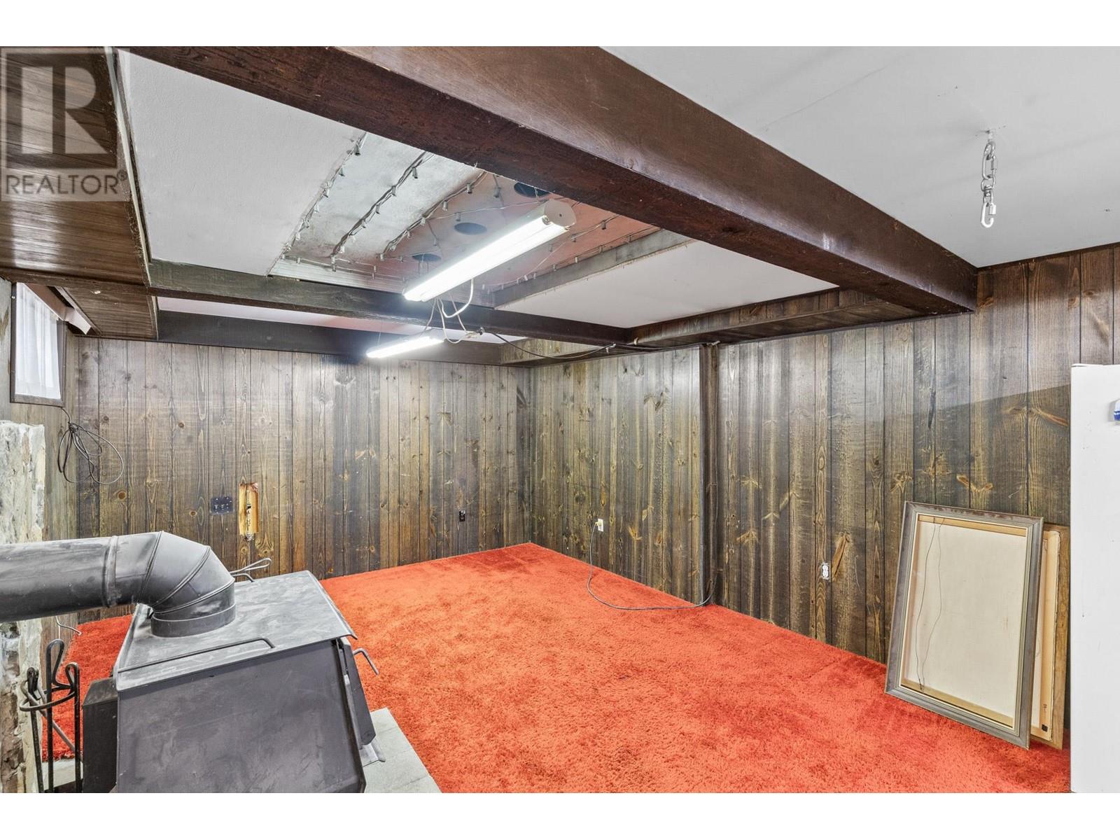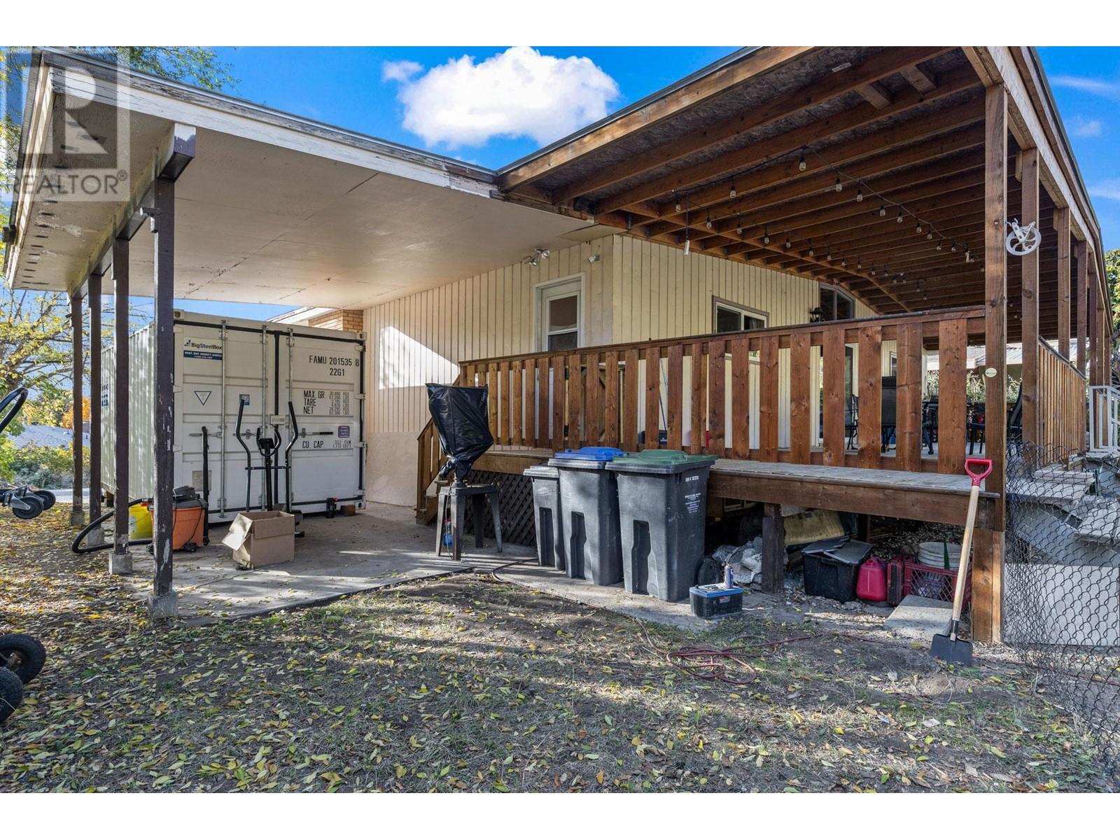605 Dell Road Kelowna, British Columbia V1X 3P7
5 Bedroom
3 Bathroom
2306 sqft
Ranch
Forced Air
$839,900
Solid 4 bedroom 3 bathroom plus den family home on large .43 of an acre private lot in convenient location near schools, shopping, greenway and transit. Vaulted ceilings, fireplace, oversized deck to enjoy your okanagan summers, RV parking, quiet location, full basement with outside access this home offers endless possibilities. (id:20737)
Property Details
| MLS® Number | 10326592 |
| Property Type | Single Family |
| Neigbourhood | Rutland South |
Building
| BathroomTotal | 3 |
| BedroomsTotal | 5 |
| Appliances | Refrigerator, Dryer, Microwave, Oven, Washer & Dryer |
| ArchitecturalStyle | Ranch |
| ConstructedDate | 1966 |
| ConstructionStyleAttachment | Detached |
| ExteriorFinish | Composite Siding |
| FlooringType | Mixed Flooring |
| HeatingType | Forced Air |
| RoofMaterial | Unknown |
| RoofStyle | Unknown |
| StoriesTotal | 1 |
| SizeInterior | 2306 Sqft |
| Type | House |
| UtilityWater | Municipal Water |
Land
| Acreage | No |
| Sewer | Municipal Sewage System |
| SizeIrregular | 0.43 |
| SizeTotal | 0.43 Ac|under 1 Acre |
| SizeTotalText | 0.43 Ac|under 1 Acre |
| ZoningType | Multi-family |
Rooms
| Level | Type | Length | Width | Dimensions |
|---|---|---|---|---|
| Lower Level | Recreation Room | 12'7'' x 23'7'' | ||
| Lower Level | Storage | 16'0'' x 14'10'' | ||
| Lower Level | Storage | 5'5'' x 7'7'' | ||
| Lower Level | Full Bathroom | 4'4'' x 8'0'' | ||
| Lower Level | Bedroom | 13'7'' x 20'0'' | ||
| Lower Level | Laundry Room | 12'7'' x 8'2'' | ||
| Lower Level | Bedroom | 16'0'' x 9'1'' | ||
| Lower Level | Bedroom | 13'7'' x 11'10'' | ||
| Main Level | Living Room | 13'1'' x 19'0'' | ||
| Main Level | 3pc Bathroom | 4'11'' x 7'7'' | ||
| Main Level | Foyer | 4'5'' x 9'9'' | ||
| Main Level | Bedroom | 13'7'' x 9'1'' | ||
| Main Level | 3pc Bathroom | 5'9'' x 9'1'' | ||
| Main Level | Kitchen | 9'4'' x 12'10'' | ||
| Main Level | Dining Room | 15'6'' x 14'5'' | ||
| Main Level | Primary Bedroom | 13'7'' x 13'3'' |
https://www.realtor.ca/real-estate/27594045/605-dell-road-kelowna-rutland-south

RE/MAX Kelowna
100 - 1553 Harvey Avenue
Kelowna, British Columbia V1Y 6G1
100 - 1553 Harvey Avenue
Kelowna, British Columbia V1Y 6G1
(250) 717-5000
(250) 861-8462
Interested?
Contact us for more information















































