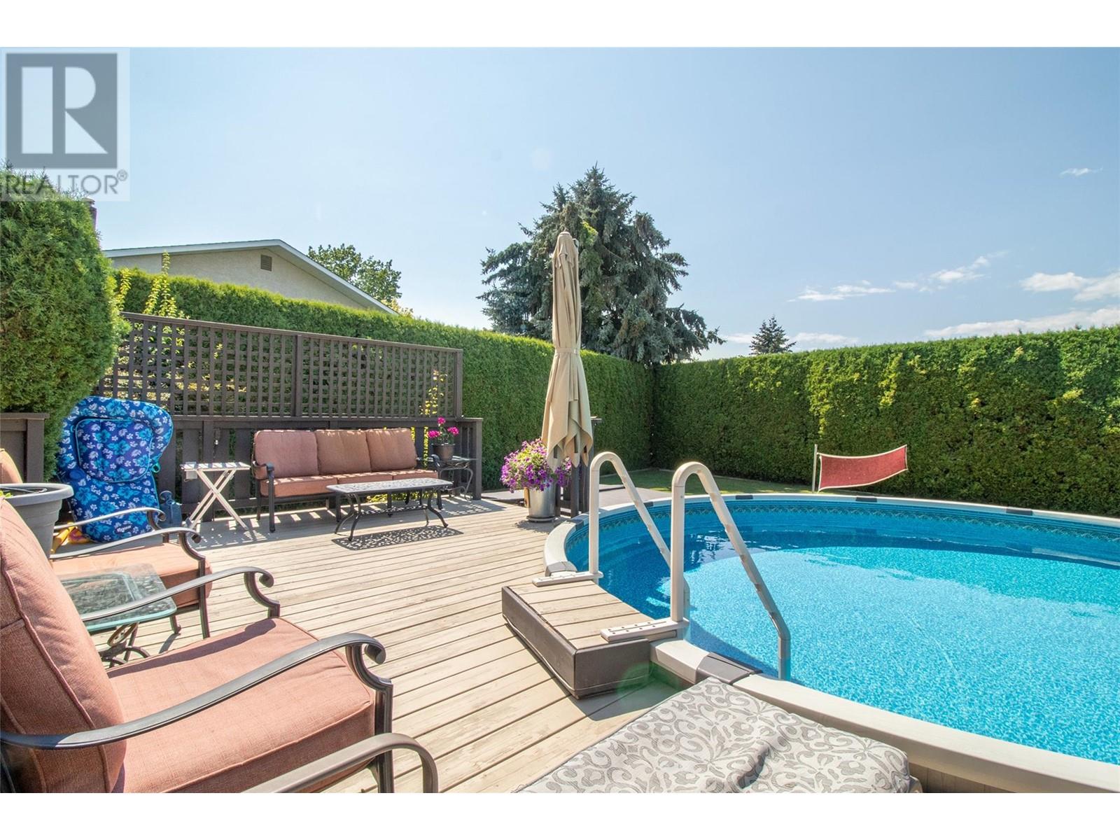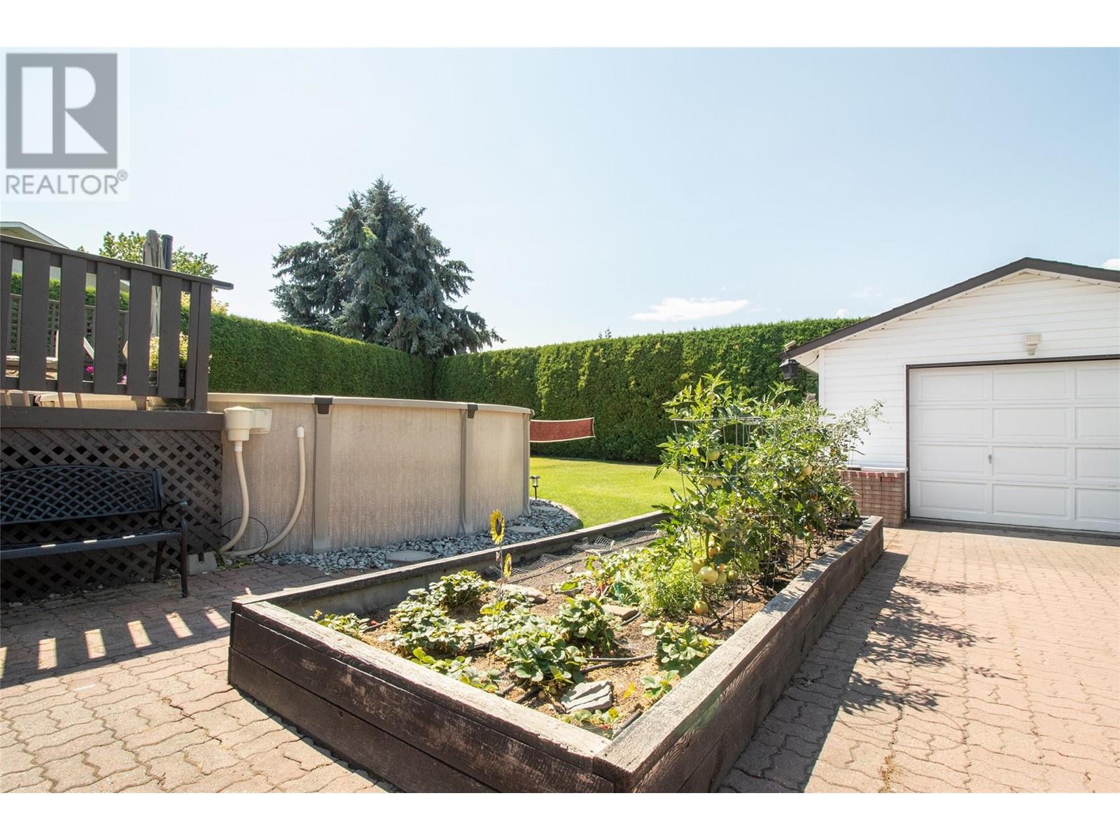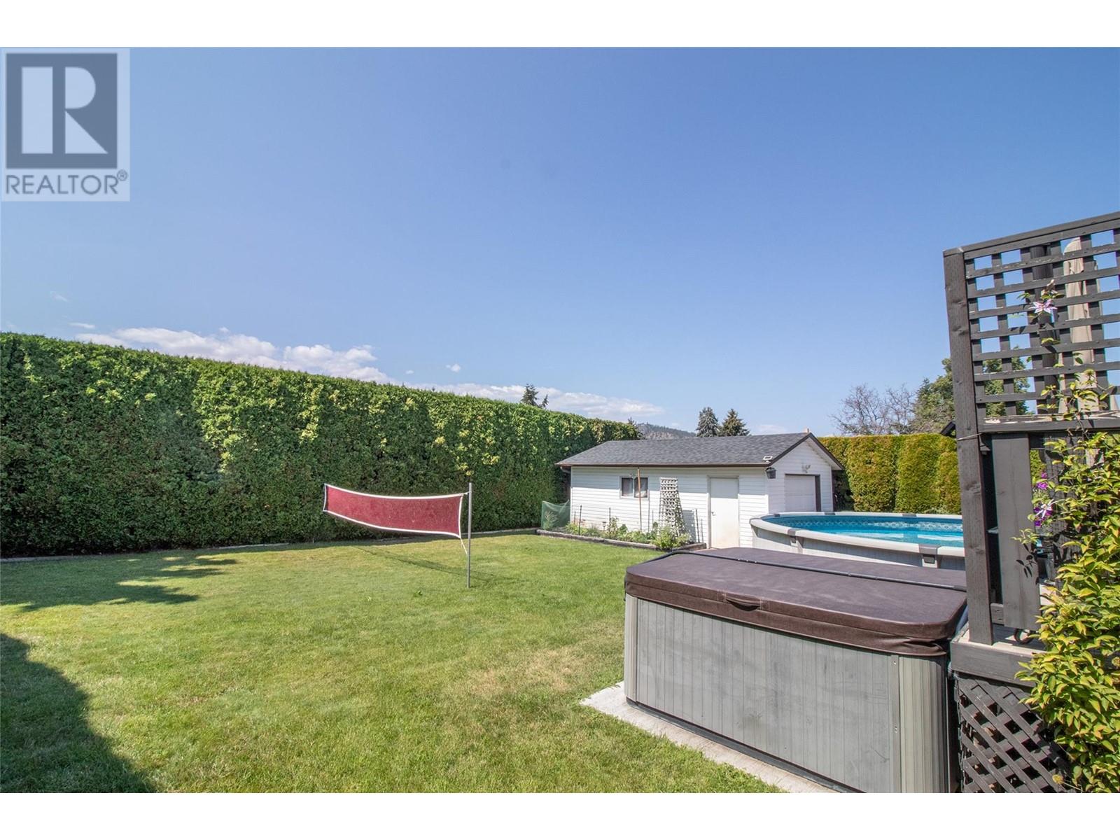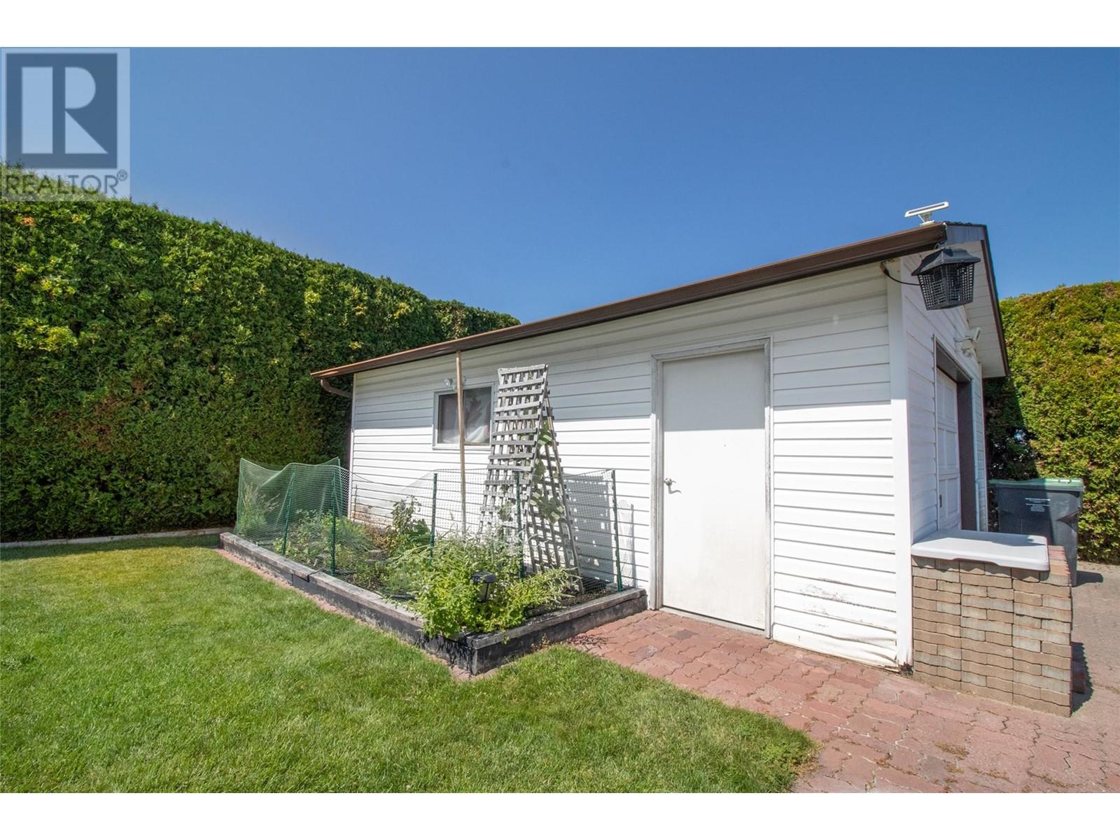1310 Mary Court Kelowna, British Columbia V1X 5V3
$924,800
The complete package! Fabulous family home that shows absolutely AAA both inside and out; second to none Spring Valley location tucked away on the renowned Mary Court. This home and property boast numerous extras and features including great room concept with 3 beds on main; 1 or 2 on lower level; summer kitchen with separate entry; many wonderful improvements thru out; large, covered deck plus second open deck leading out to your pool and hot tub; extremely private back yard and garden area; detached garage and workshop; RV parking; super convenient central location. Short distance to Mission Greenway, schools, shopping, amenities, and more. (id:20737)
Property Details
| MLS® Number | 10326915 |
| Property Type | Single Family |
| Neigbourhood | Rutland South |
| ParkingSpaceTotal | 1 |
| PoolType | Above Ground Pool |
Building
| BathroomTotal | 3 |
| BedroomsTotal | 4 |
| ConstructedDate | 1980 |
| ConstructionStyleAttachment | Detached |
| CoolingType | Central Air Conditioning |
| ExteriorFinish | Brick, Stucco |
| HalfBathTotal | 2 |
| HeatingType | Forced Air, See Remarks |
| RoofMaterial | Asphalt Shingle |
| RoofStyle | Unknown |
| StoriesTotal | 2 |
| SizeInterior | 2277 Sqft |
| Type | House |
| UtilityWater | Municipal Water |
Parking
| Detached Garage | 1 |
Land
| Acreage | No |
| LandscapeFeatures | Underground Sprinkler |
| Sewer | Municipal Sewage System |
| SizeIrregular | 0.23 |
| SizeTotal | 0.23 Ac|under 1 Acre |
| SizeTotalText | 0.23 Ac|under 1 Acre |
| ZoningType | Unknown |
Rooms
| Level | Type | Length | Width | Dimensions |
|---|---|---|---|---|
| Basement | Kitchen | 11'3'' x 11' | ||
| Basement | Den | 14' x 10'0'' | ||
| Basement | Family Room | 12'9'' x 12'8'' | ||
| Basement | Bedroom | 12'8'' x 10'2'' | ||
| Main Level | Bedroom | 10'4'' x 9'8'' | ||
| Main Level | Bedroom | 12'8'' x 10'2'' | ||
| Main Level | Partial Bathroom | Measurements not available | ||
| Main Level | Full Bathroom | Measurements not available | ||
| Main Level | Partial Ensuite Bathroom | Measurements not available | ||
| Main Level | Primary Bedroom | 12'6'' x 10'5'' | ||
| Main Level | Living Room | 15'5'' x 15'4'' | ||
| Main Level | Dining Room | 11'0'' x 9'8'' | ||
| Main Level | Kitchen | 11' x 10'9'' |
https://www.realtor.ca/real-estate/27593023/1310-mary-court-kelowna-rutland-south

#1 - 1890 Cooper Road
Kelowna, British Columbia V1Y 8B7
(250) 860-1100
(250) 860-0595
royallepagekelowna.com/
Interested?
Contact us for more information






























































