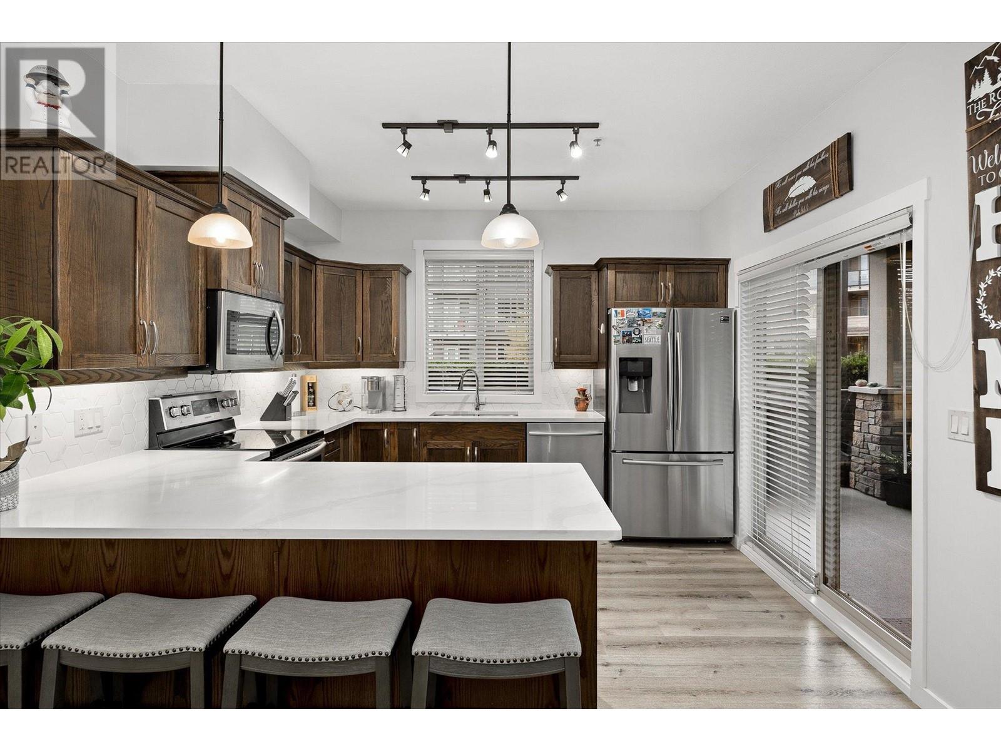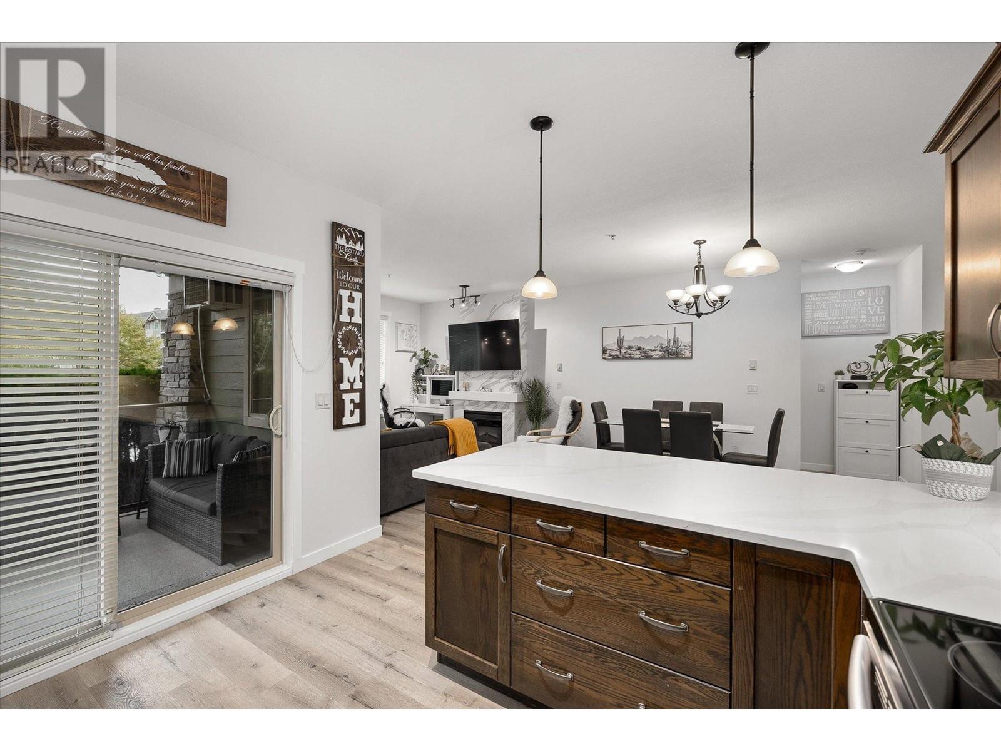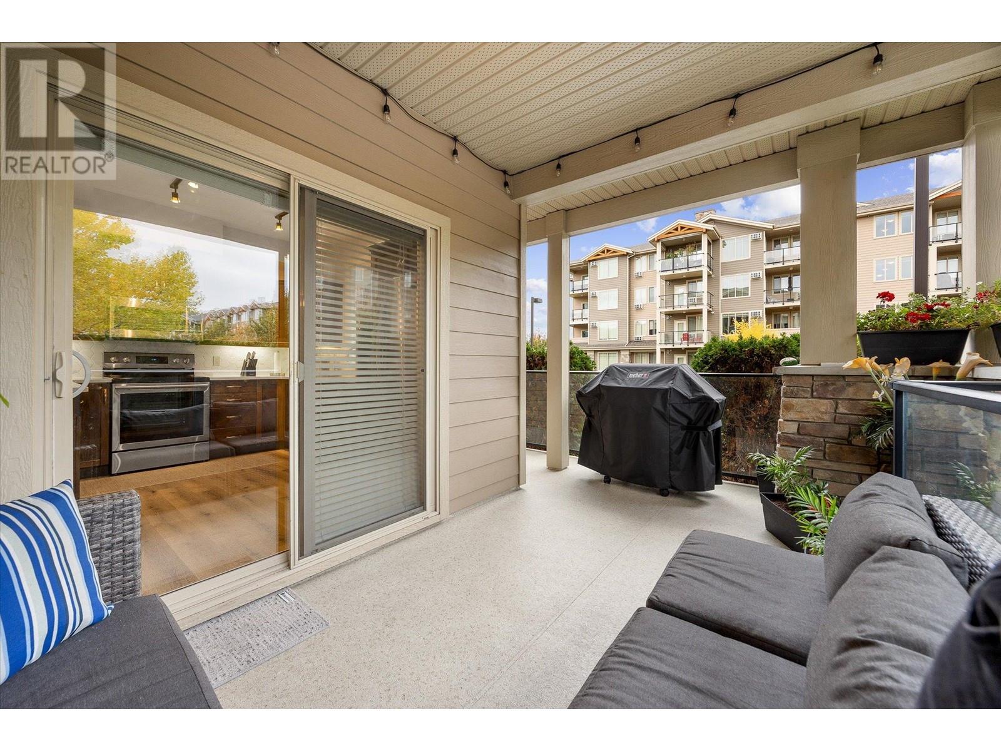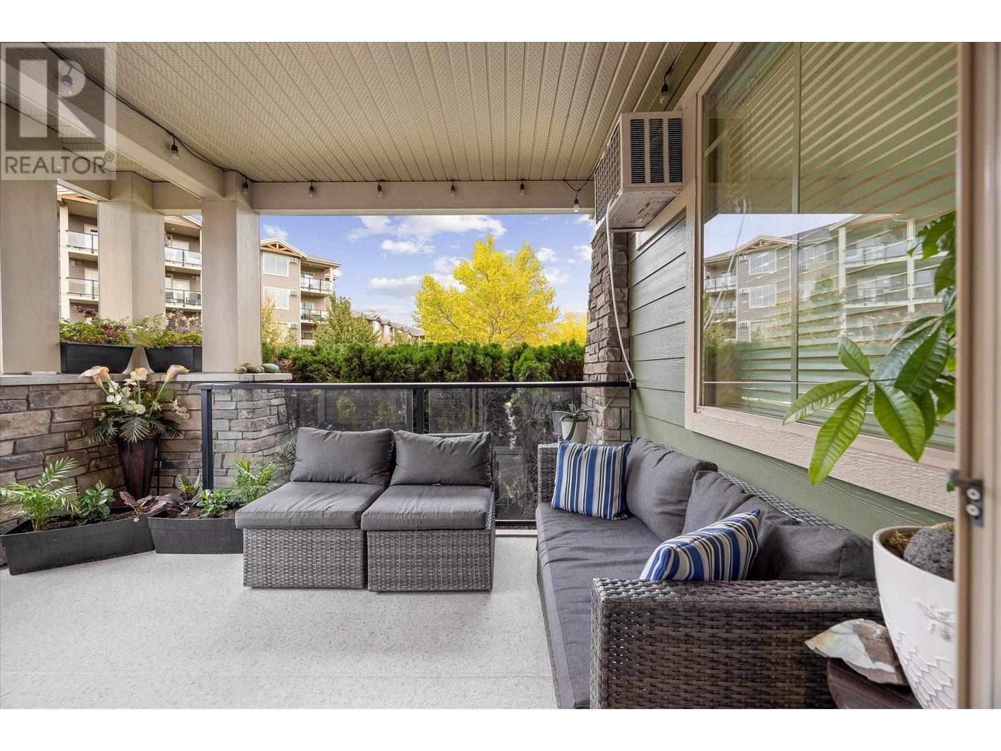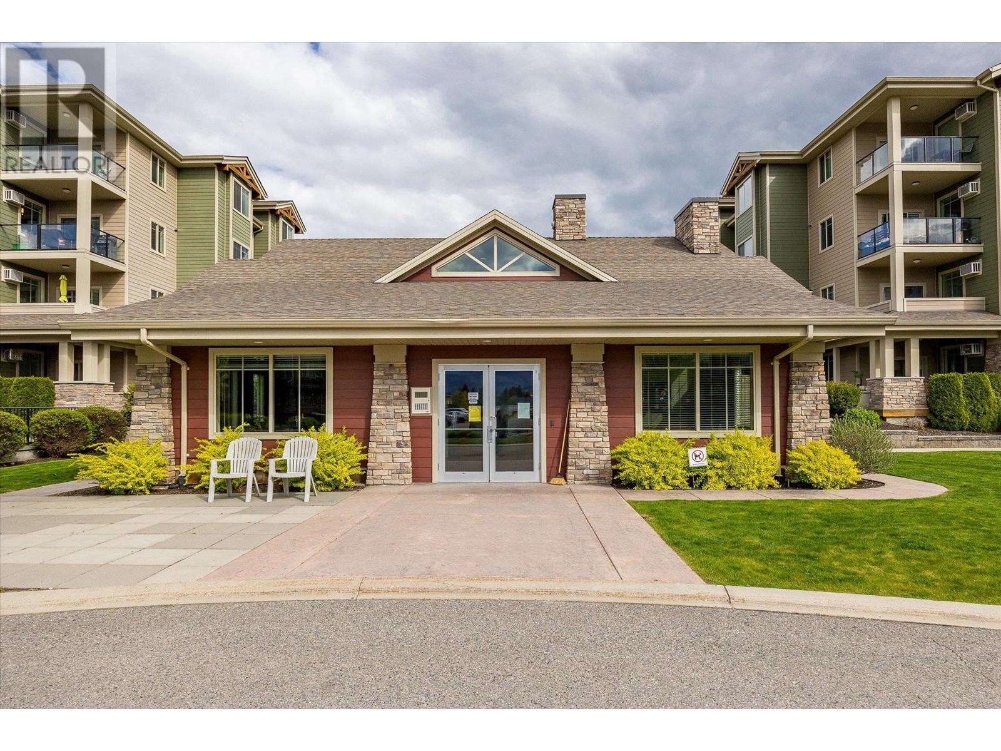3739 Casorso Road Unit# 103 Kelowna, British Columbia V1W 5E8
$595,000Maintenance,
$413.15 Monthly
Maintenance,
$413.15 MonthlyEnjoy living in the heart of Lower Mission in this spacious corner 2 bed/2bath ground floor Condo at Mission Meadows. Ideal for a starter family home, downsizing to 1 level living, or a vacation property. Conveniently located next to top-rated schools, Okanagan College, Shopping, Dining, H20 recreation center - with its sports fields, ice rinks, and a public swimming pool, AND the best part - a short walk to the lake. The open concept living room, newly renovated kitchen and dining area provide easy living for gathering, entertaining, cooking, and relaxing. The newly renovated U-shaped kitchen features quartz countertops, stainless steel appliances, and adjoins the expansive open concept living area, perfect for gathering, entertaining, cooking, and relaxing. Step outside onto the private wrap-around balcony to enjoy peaceful moments, dinner alfresco, and the fresh outdoor air. Includes TWO underground secure parking spots/storage units. Residents only enjoy access to a remarkable clubhouse, which houses a fully equipped gym, a gaming area, and guest suites for visiting friends and family. Mission Meadows boasts low strata fees, allows Long term rentals, and one cat or one dog not exceeding 15"" at shoulder at adulthood (id:20737)
Property Details
| MLS® Number | 10326605 |
| Property Type | Single Family |
| Neigbourhood | Lower Mission |
| Community Name | Mission Meadows |
| AmenitiesNearBy | Golf Nearby, Park, Recreation, Schools, Shopping |
| Features | Level Lot, Corner Site, One Balcony |
| ParkingSpaceTotal | 2 |
| StorageType | Storage, Locker |
| Structure | Clubhouse |
Building
| BathroomTotal | 2 |
| BedroomsTotal | 2 |
| Amenities | Clubhouse |
| Appliances | Refrigerator, Dishwasher, Dryer, Range - Electric, Microwave, Washer |
| ConstructedDate | 2007 |
| CoolingType | Wall Unit |
| ExteriorFinish | Composite Siding |
| FireplaceFuel | Electric |
| FireplacePresent | Yes |
| FireplaceType | Unknown |
| FlooringType | Carpeted, Ceramic Tile, Laminate |
| HeatingFuel | Electric |
| HeatingType | Baseboard Heaters |
| RoofMaterial | Asphalt Shingle |
| RoofStyle | Unknown |
| StoriesTotal | 1 |
| SizeInterior | 1222 Sqft |
| Type | Apartment |
| UtilityWater | Municipal Water |
Parking
| Underground |
Land
| AccessType | Easy Access |
| Acreage | No |
| LandAmenities | Golf Nearby, Park, Recreation, Schools, Shopping |
| LandscapeFeatures | Landscaped, Level |
| Sewer | Municipal Sewage System |
| SizeTotalText | Under 1 Acre |
| ZoningType | Unknown |
Rooms
| Level | Type | Length | Width | Dimensions |
|---|---|---|---|---|
| Main Level | Dining Room | 12'4'' x 12'0'' | ||
| Main Level | Laundry Room | 5'0'' x 9'0'' | ||
| Main Level | Full Bathroom | Measurements not available | ||
| Main Level | 4pc Ensuite Bath | Measurements not available | ||
| Main Level | Bedroom | 10'3'' x 11'6'' | ||
| Main Level | Primary Bedroom | 11'0'' x 16'0'' | ||
| Main Level | Kitchen | 11'2'' x 11'8'' | ||
| Main Level | Living Room | 14'0'' x 12'4'' |
https://www.realtor.ca/real-estate/27579049/3739-casorso-road-unit-103-kelowna-lower-mission

#1100 - 1631 Dickson Ave
Kelowna, British Columbia V1Y 0B5
(604) 239-1671
(604) 608-4898
www.zolo.ca/kelowna-real-estate
Interested?
Contact us for more information







