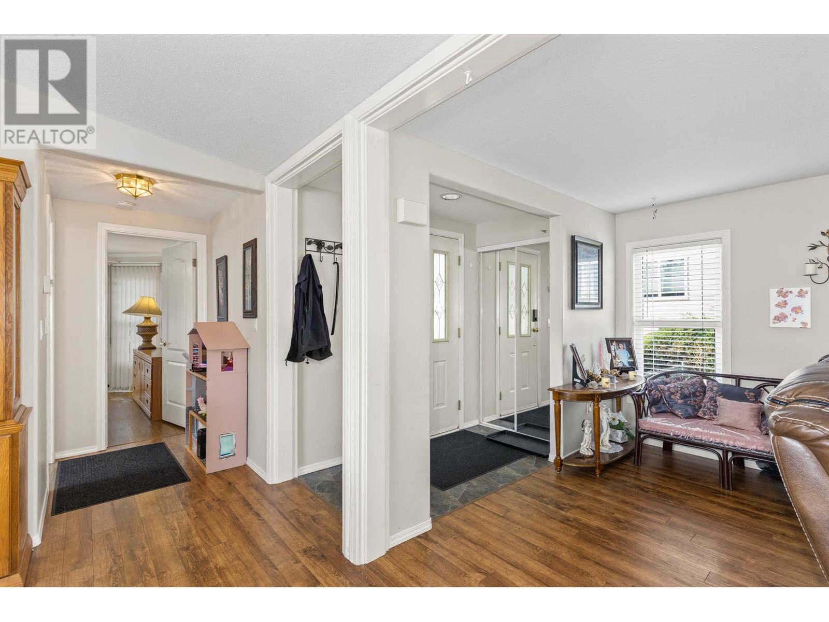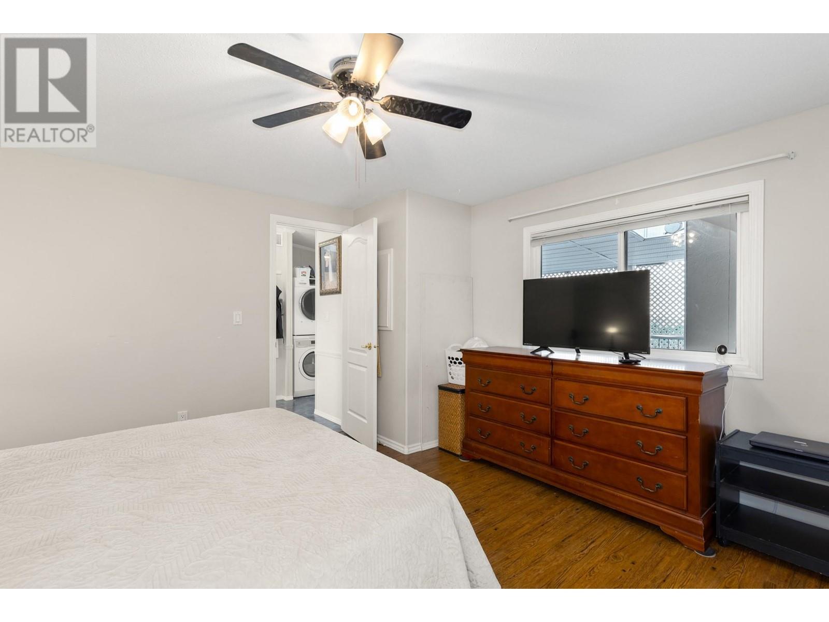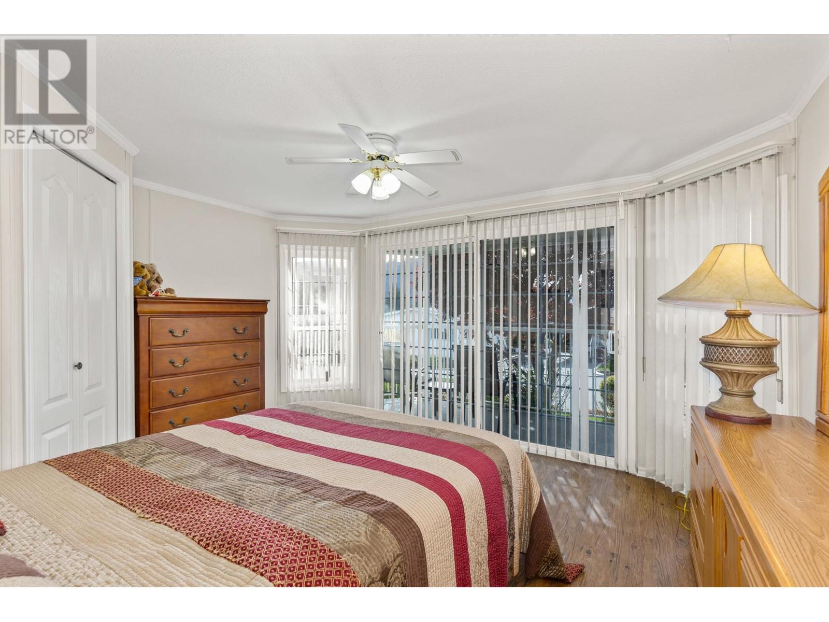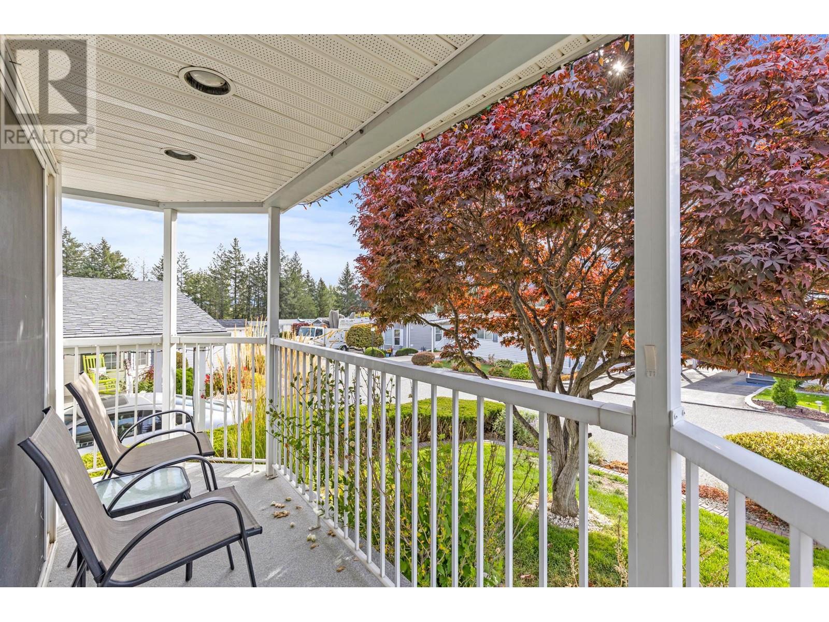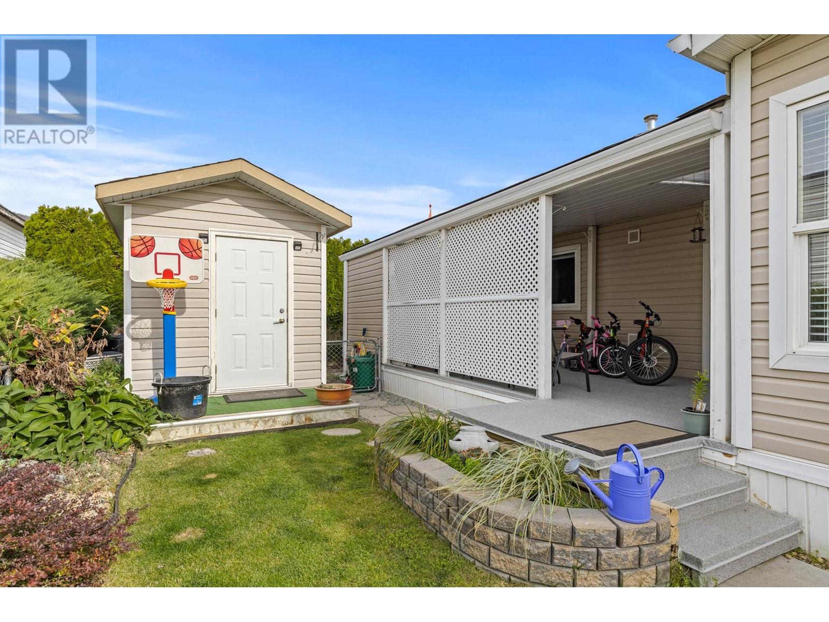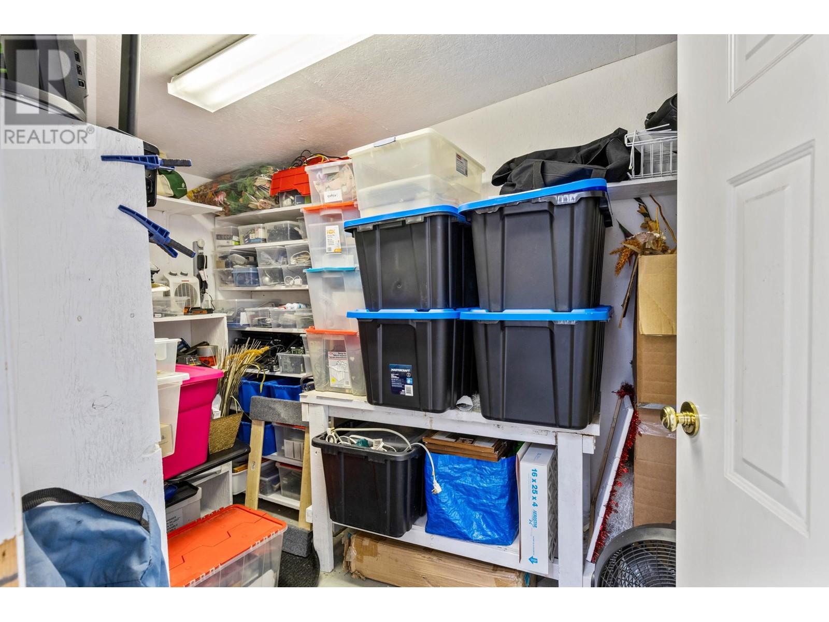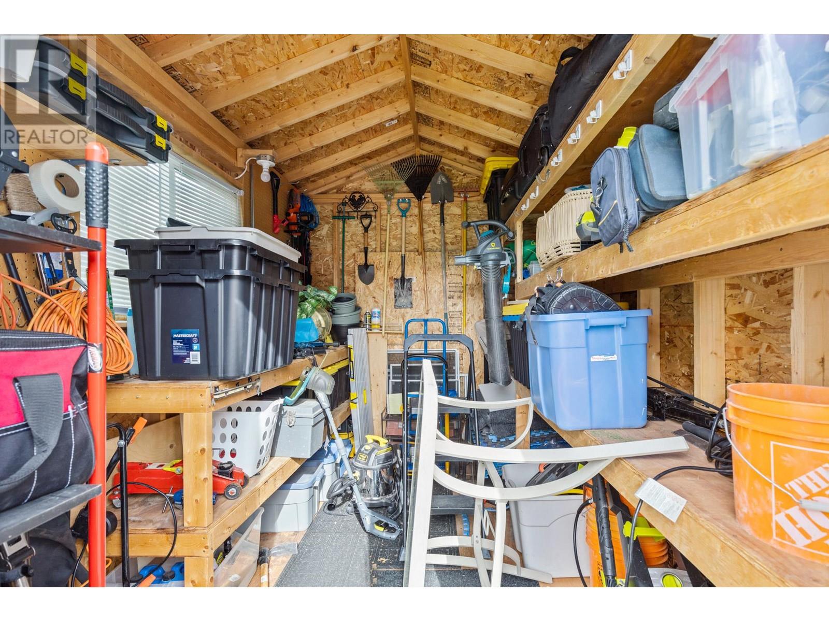1850 Shannon Lake Road Unit# 62 West Kelowna, British Columbia V4T 1L6
$330,000Maintenance, Pad Rental
$625 Monthly
Maintenance, Pad Rental
$625 MonthlyWelcome to Crystal Springs, a lively 55-plus community perfect for those looking for a great lifestyle, especially snowbirds. This community is conveniently located near all essential amenities. This charming home has two spacious bedrooms and two bathrooms, all in an open-concept layout that lets in plenty of natural light. The primary bedroom is a peaceful retreat and includes a private 3-piece ensuite bathroom for your comfort. Enjoy the inviting covered deck, where you can relax in the fresh air and quiet surroundings. The fenced yard provides privacy and a safe space for your pets or a garden. If you like DIY projects, a detached shed offers extra storage for your tools and supplies. As a resident of Crystal Springs, you can access a vibrant community clubhouse. This space is great for socializing and joining various activities. The park also has two guest suites and offers RV storage rentals, ensuring all your lifestyle needs are met. (id:20737)
Property Details
| MLS® Number | 10325870 |
| Property Type | Single Family |
| Neigbourhood | Shannon Lake |
| AmenitiesNearBy | Park, Recreation, Shopping |
| CommunityFeatures | Adult Oriented, Seniors Oriented |
| ParkingSpaceTotal | 3 |
Building
| BathroomTotal | 2 |
| BedroomsTotal | 2 |
| Appliances | Refrigerator, Dishwasher, Dryer, Range - Electric, Microwave, Washer |
| ConstructedDate | 1993 |
| CoolingType | Central Air Conditioning |
| ExteriorFinish | Vinyl Siding |
| FlooringType | Laminate, Linoleum |
| HeatingType | Forced Air, See Remarks |
| RoofMaterial | Asphalt Shingle |
| RoofStyle | Unknown |
| StoriesTotal | 1 |
| SizeInterior | 1265 Sqft |
| Type | Manufactured Home |
| UtilityWater | Municipal Water |
Parking
| See Remarks |
Land
| AccessType | Easy Access |
| Acreage | No |
| LandAmenities | Park, Recreation, Shopping |
| LandscapeFeatures | Landscaped |
| Sewer | Municipal Sewage System |
| SizeTotalText | Under 1 Acre |
| ZoningType | Unknown |
Rooms
| Level | Type | Length | Width | Dimensions |
|---|---|---|---|---|
| Main Level | Other | 7'5'' x 11'6'' | ||
| Main Level | Storage | 9'8'' x 6'9'' | ||
| Main Level | Primary Bedroom | 13'4'' x 12' | ||
| Main Level | Living Room | 10'1'' x 19'4'' | ||
| Main Level | Kitchen | 13'4'' x 17'3'' | ||
| Main Level | Dining Room | 13'4'' x 17'11'' | ||
| Main Level | Bedroom | 13'4'' x 11'5'' | ||
| Main Level | 4pc Bathroom | 8'10'' x 5'1'' | ||
| Main Level | 3pc Ensuite Bath | 9' x 5'1'' |
https://www.realtor.ca/real-estate/27567600/1850-shannon-lake-road-unit-62-west-kelowna-shannon-lake

#14 - 1470 Harvey Avenue
Kelowna, British Columbia V1Y 9K8
(250) 860-7500
(250) 868-2488

#14 - 1470 Harvey Avenue
Kelowna, British Columbia V1Y 9K8
(250) 860-7500
(250) 868-2488
Interested?
Contact us for more information












