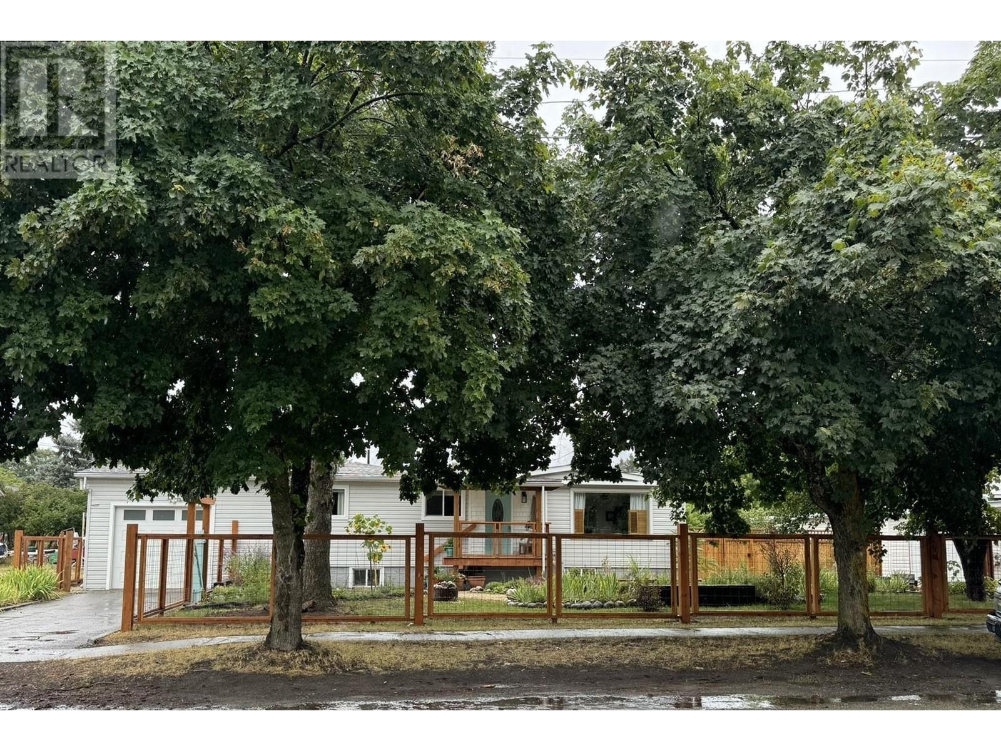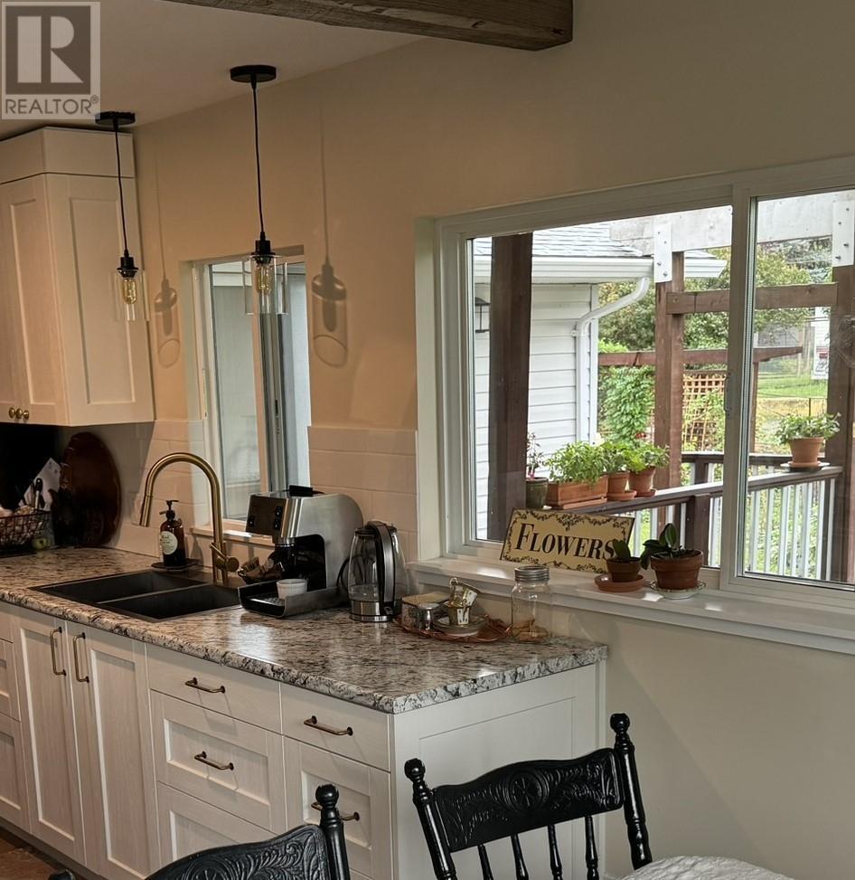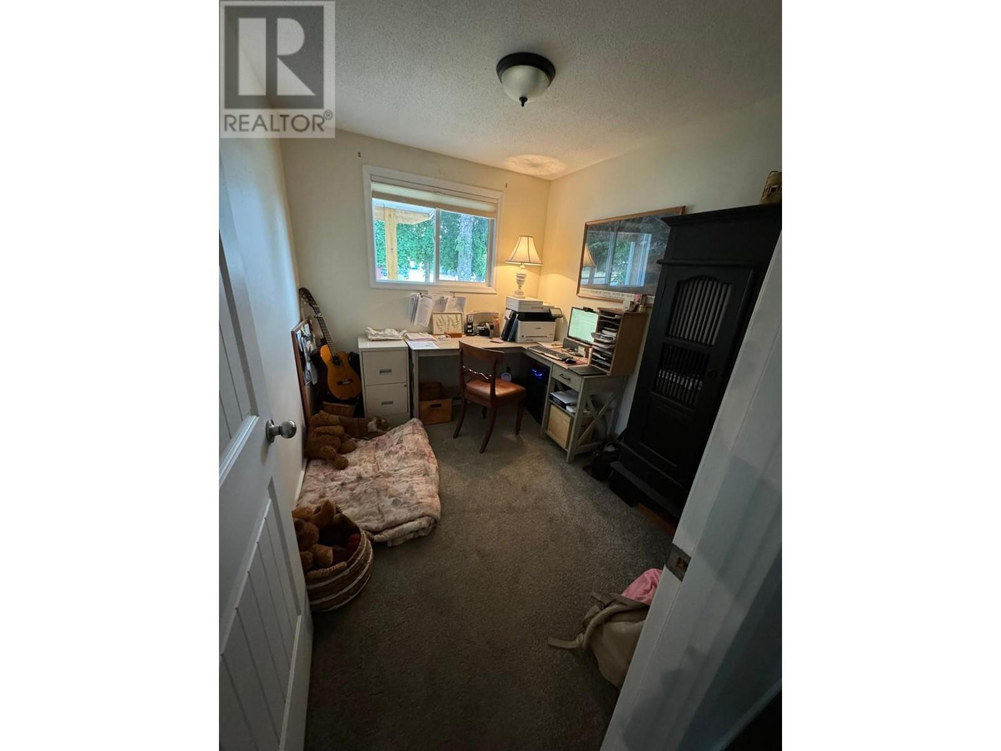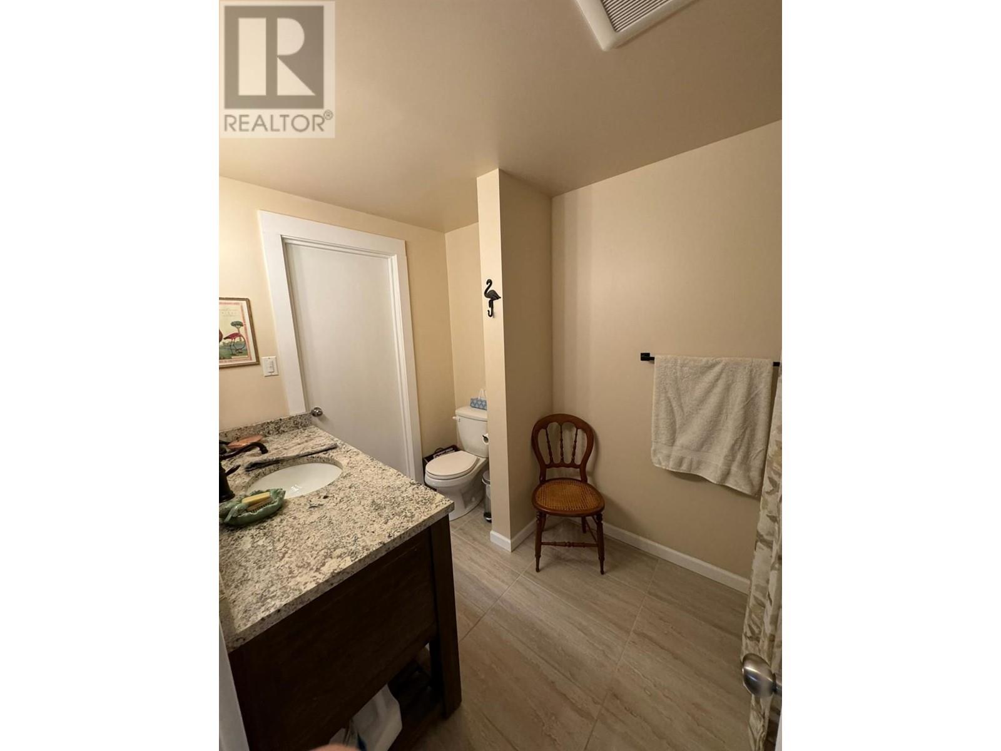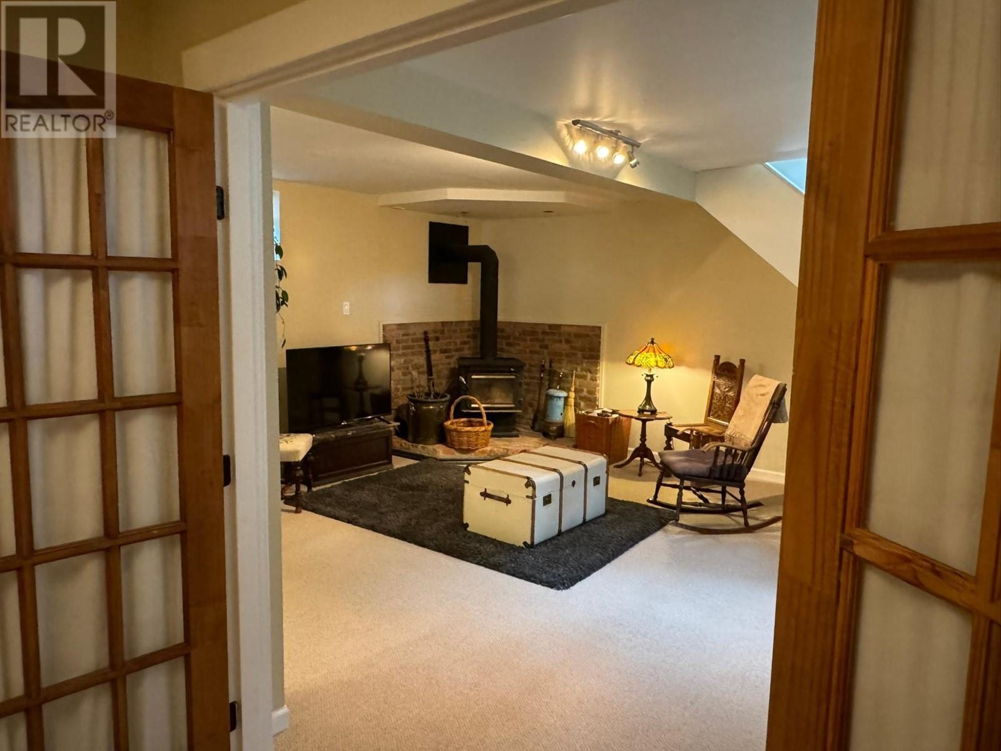1616 68th Avenue Grand Forks, British Columbia V0H 1H0
$544,900
Expansive 1800 sq ft residence with a 400 sq ft suite, showcasing a meticulously landscaped yard, multiple decks, and exceptional outdoor amenities. This property boasts 4 beds, 3 baths, a single-car garage, and a fully finished basement. Ideal for those seeking a sophisticated living environment with the convenience of a separate suite for guests or rental income. Enjoy the privacy of a fenced yard and generous outdoor living spaces ideal for relaxation and entertaining. With a well-thought-out design and versatile layout, this property offers both spaciousness and functionality for modern living. Additional features such as air conditioning, gas BBQ, wood stove, and in-floor heating in bathrooms elevate the home's appeal and provide a touch of luxury. A professionally curated retreat suited for discerning buyers seeking a blend of elegance and comfort (id:20737)
Property Details
| MLS® Number | 2479224 |
| Property Type | Single Family |
| Neigbourhood | Grand Forks |
Building
| BathroomTotal | 3 |
| BedroomsTotal | 4 |
| BasementType | Full, Partial |
| ConstructedDate | 1971 |
| ConstructionStyleAttachment | Detached |
| ExteriorFinish | Vinyl Siding |
| FireplaceFuel | Wood |
| FireplacePresent | Yes |
| FireplaceType | Conventional |
| FlooringType | Carpeted, Ceramic Tile, Laminate, Linoleum |
| HeatingType | In Floor Heating, Forced Air, Heat Pump |
| RoofMaterial | Asphalt Shingle |
| RoofStyle | Unknown |
| SizeInterior | 2200 Sqft |
| Type | House |
| UtilityWater | Municipal Water |
Land
| Acreage | No |
| Sewer | Municipal Sewage System |
| SizeIrregular | 0.24 |
| SizeTotal | 0.24 Ac|under 1 Acre |
| SizeTotalText | 0.24 Ac|under 1 Acre |
| ZoningType | Unknown |
Rooms
| Level | Type | Length | Width | Dimensions |
|---|---|---|---|---|
| Basement | Wine Cellar | 4'10'' x 9'10'' | ||
| Basement | 4pc Bathroom | Measurements not available | ||
| Basement | Bedroom | 8'8'' x 9'11'' | ||
| Basement | Family Room | 17'4'' x 18'0'' | ||
| Basement | Mud Room | 14'0'' x 8'7'' | ||
| Basement | Utility Room | 4'10'' x 9'10'' | ||
| Lower Level | Bedroom | 16'4'' x 18'4'' | ||
| Lower Level | 4pc Bathroom | Measurements not available | ||
| Lower Level | Kitchen | 4'8'' x 6'6'' | ||
| Main Level | Bedroom | 7'0'' x 9'4'' | ||
| Main Level | 4pc Bathroom | Measurements not available | ||
| Main Level | Living Room | 10'6'' x 17'0'' | ||
| Main Level | Primary Bedroom | 9'4'' x 12'1'' | ||
| Main Level | Dining Room | 6'2'' x 6'7'' | ||
| Main Level | Kitchen | 6'10'' x 12'6'' |
https://www.realtor.ca/real-estate/27329753/1616-68th-avenue-grand-forks-grand-forks

1815b Central Avenue
Grand Forks, British Columbia V0H 1H2
Interested?
Contact us for more information


