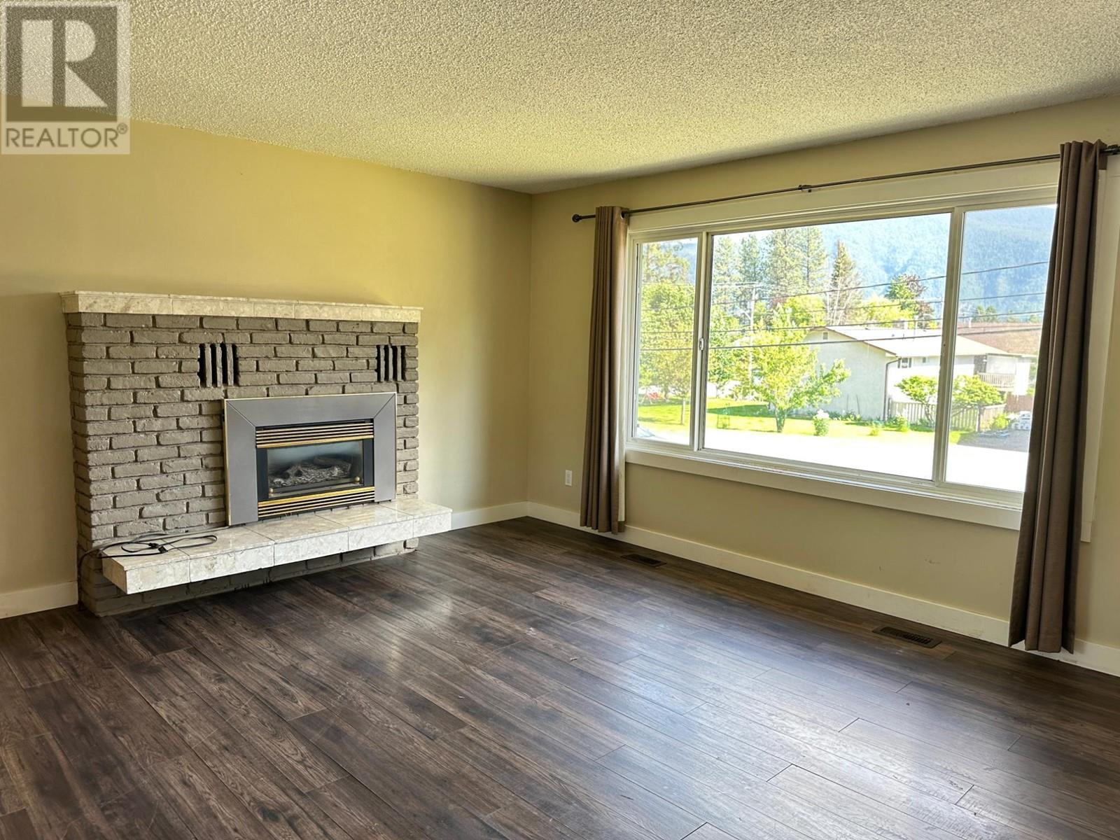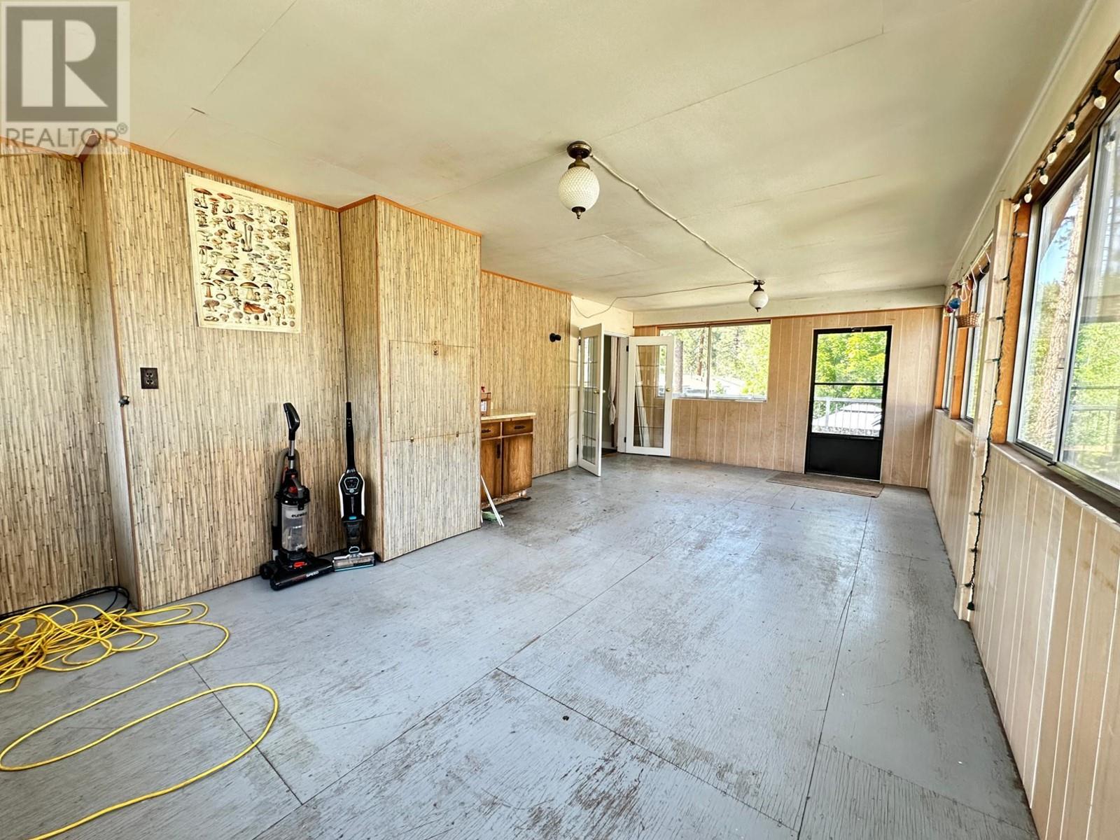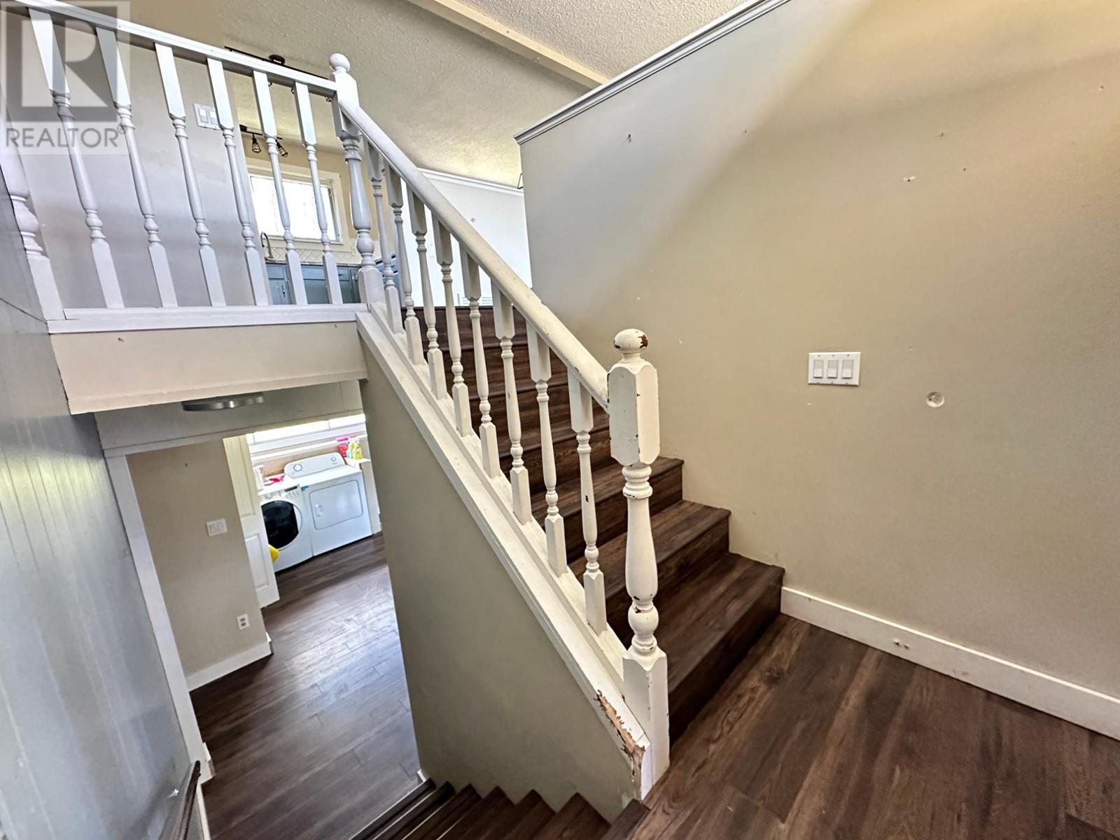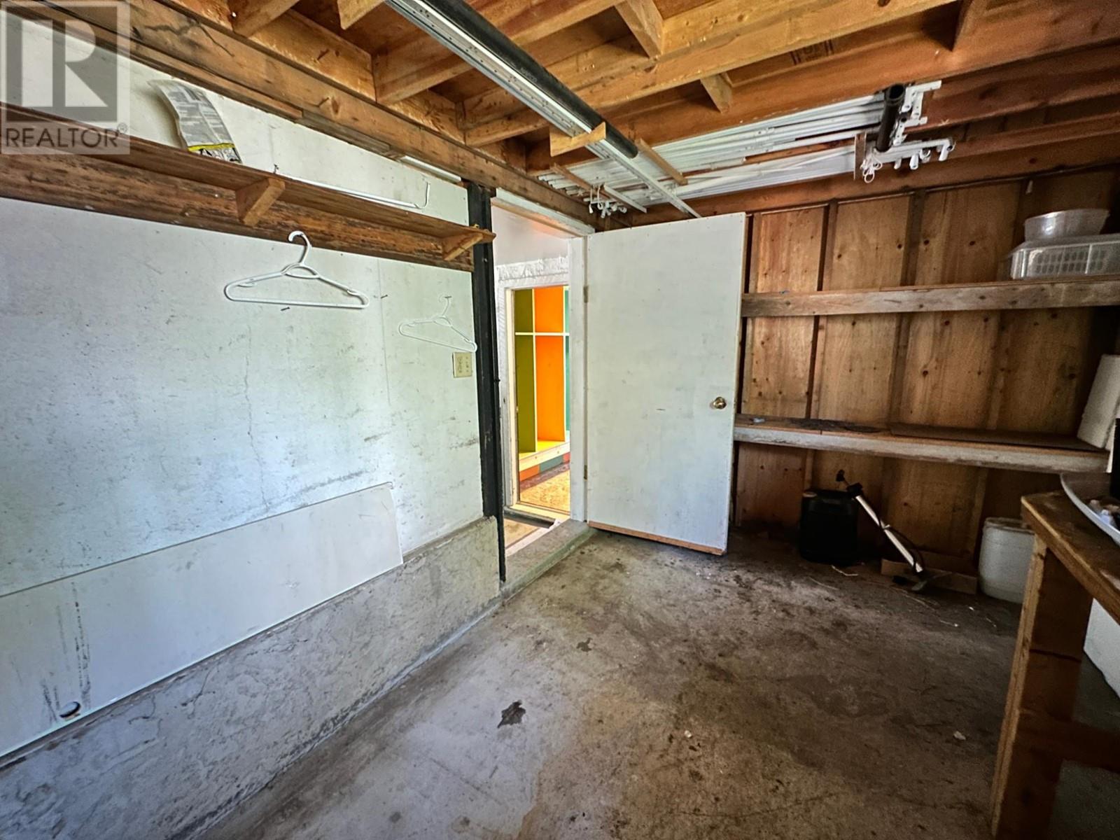1791 78th Avenue Grand Forks, British Columbia V0H 1H2
5 Bedroom
3 Bathroom
2147 sqft
Fireplace
Central Air Conditioning
Forced Air
$420,000
Discover your ideal family home in Valmar! This 5-bed, 2.5-bath gem features modern fixtures and updates, including renovated bathrooms and gas fireplaces on each floor. With plenty of space and a bonus sunroom, there's room to grow. While this home may need a fresh coat of paint and a touch of TLC, it presents an incredible opportunity to customize and make it your own at an unbeatable price. Close to schools and with a fenced backyard, it's perfect for family living. Don't miss out?schedule a viewing with your Local REALTOR? today! (id:20737)
Property Details
| MLS® Number | 2477668 |
| Property Type | Single Family |
| Neigbourhood | Grand Forks |
| ViewType | Mountain View |
Building
| BathroomTotal | 3 |
| BedroomsTotal | 5 |
| Appliances | Refrigerator, Dishwasher, Dryer, Oven - Electric, Washer |
| BasementType | Full |
| ConstructedDate | 1973 |
| ConstructionStyleAttachment | Detached |
| CoolingType | Central Air Conditioning |
| ExteriorFinish | Brick, Wood Siding |
| FireplaceFuel | Gas |
| FireplacePresent | Yes |
| FireplaceType | Unknown |
| FlooringType | Concrete, Linoleum, Tile, Vinyl |
| HalfBathTotal | 1 |
| HeatingType | Forced Air |
| RoofMaterial | Asphalt Shingle |
| RoofStyle | Unknown |
| SizeInterior | 2147 Sqft |
| Type | House |
| UtilityWater | Municipal Water |
Land
| Acreage | No |
| Sewer | Municipal Sewage System |
| SizeIrregular | 0.18 |
| SizeTotal | 0.18 Ac|under 1 Acre |
| SizeTotalText | 0.18 Ac|under 1 Acre |
| ZoningType | Unknown |
Rooms
| Level | Type | Length | Width | Dimensions |
|---|---|---|---|---|
| Basement | Workshop | 8'2'' x 13'10'' | ||
| Basement | Laundry Room | 9'2'' x 14'6'' | ||
| Basement | Bedroom | 8'7'' x 11'11'' | ||
| Basement | Bedroom | 12'5'' x 11'11'' | ||
| Basement | 4pc Bathroom | Measurements not available | ||
| Main Level | Sunroom | 25'4'' x 13'4'' | ||
| Main Level | Kitchen | 11'5'' x 11'0'' | ||
| Main Level | Living Room | 14'9'' x 13'10'' | ||
| Main Level | Primary Bedroom | 11'4'' x 12'6'' | ||
| Main Level | 2pc Ensuite Bath | Measurements not available | ||
| Main Level | Dining Room | 11'0'' x 10'11'' | ||
| Main Level | Bedroom | 9'4'' x 10'2'' | ||
| Main Level | Bedroom | 10'2'' x 11'7'' | ||
| Main Level | 4pc Bathroom | Measurements not available |
https://www.realtor.ca/real-estate/27039732/1791-78th-avenue-grand-forks-grand-forks
Grand Forks Realty Ltd
272 Central Avenue
Grand Forks, British Columbia V0H 1H0
272 Central Avenue
Grand Forks, British Columbia V0H 1H0
(250) 442-2711
Interested?
Contact us for more information






















































