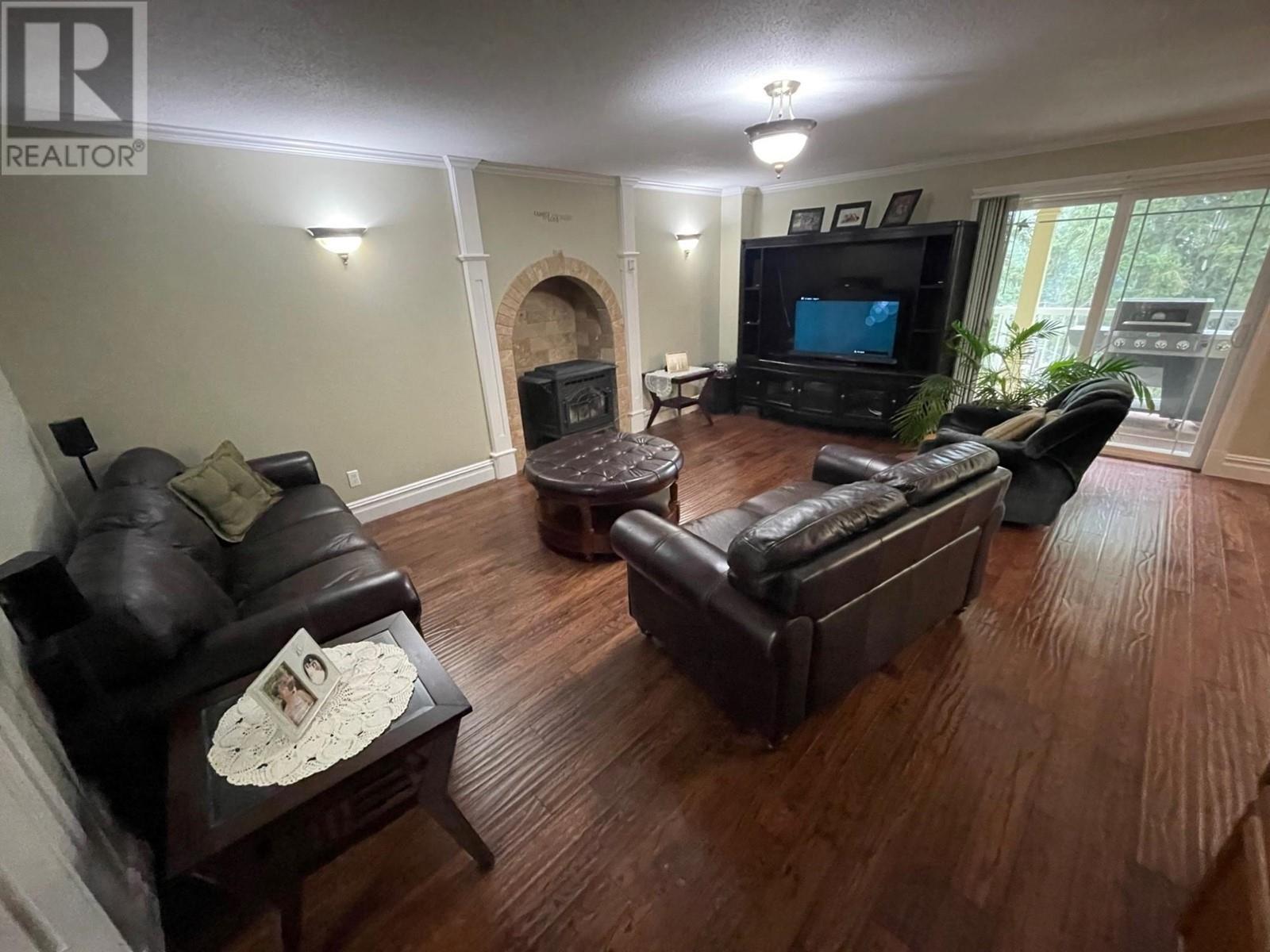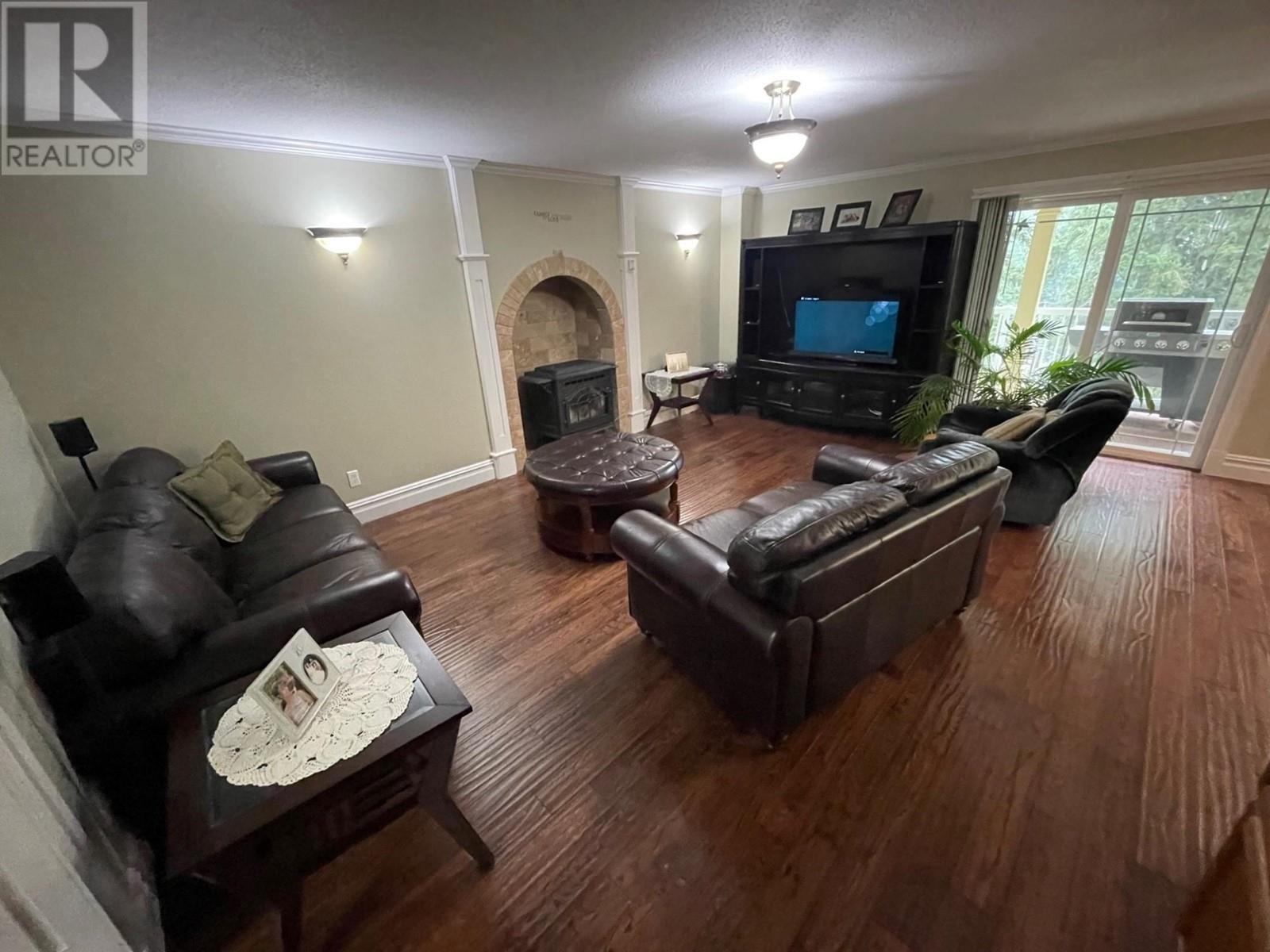94 Chase Road Christina Lake, British Columbia V0H 1E0
$755,000
Exact. Precise. Immaculate. Just a few words to describe this incredibly well built, executive style home! From beginning to completion this home was built with amazing precision! Engineered hardwood throughout! Clean neat trim! Travertine Tumbled marble tile in kitchen and bath! High end Birch Kitchen Cabinets! Mountain views off covered 8'6X33' back deck! Spacious 2nd floor bedrooms with 9' ceilings! Smart board siding! Owner is one of the most respected stone masons in the region! Check out the attention to detail! 23X25 double garage! Paving stone decks and driveway! Direct access to back of property off next street. Room to build a workshop! Call your REALTOR? today! (id:20737)
Property Details
| MLS® Number | 2478377 |
| Property Type | Single Family |
| Neigbourhood | Christina Lake |
| Features | Sloping, One Balcony |
| ViewType | Mountain View |
Building
| BathroomTotal | 3 |
| BedroomsTotal | 3 |
| Appliances | Refrigerator, Dishwasher, Dryer, Range - Electric, Washer |
| BasementType | Crawl Space |
| ConstructedDate | 2006 |
| ConstructionStyleAttachment | Detached |
| CoolingType | Central Air Conditioning |
| ExteriorFinish | Brick |
| FireplacePresent | Yes |
| FireplaceType | Stove |
| FlooringType | Heavy Loading |
| HalfBathTotal | 1 |
| HeatingType | Heat Pump |
| RoofMaterial | Asphalt Shingle |
| RoofStyle | Unknown |
| SizeInterior | 2151 Sqft |
| Type | House |
| UtilityWater | Community Water User's Utility |
Land
| AccessType | Easy Access |
| Acreage | No |
| LandscapeFeatures | Sloping |
| Sewer | Septic Tank |
| SizeIrregular | 0.29 |
| SizeTotal | 0.29 Ac|under 1 Acre |
| SizeTotalText | 0.29 Ac|under 1 Acre |
| ZoningType | Unknown |
Rooms
| Level | Type | Length | Width | Dimensions |
|---|---|---|---|---|
| Second Level | 4pc Ensuite Bath | Measurements not available | ||
| Second Level | Primary Bedroom | 17'6'' x 15'9'' | ||
| Second Level | Bedroom | 13'0'' x 8'0'' | ||
| Second Level | Bedroom | 19'0'' x 13'0'' | ||
| Second Level | 2pc Bathroom | Measurements not available | ||
| Main Level | Dining Room | 10'6'' x 10'4'' | ||
| Main Level | Foyer | 11'3'' x 7'8'' | ||
| Main Level | Living Room | 15'4'' x 11'4'' | ||
| Main Level | Kitchen | 15'3'' x 11'4'' | ||
| Main Level | 4pc Bathroom | Measurements not available |
https://www.realtor.ca/real-estate/27166148/94-chase-road-christina-lake-christina-lake

101 - 15955 Fraser Highway
Surrey, British Columbia V4N 0Y3
(778) 565-1397
littleoakrealty.com/
Interested?
Contact us for more information




































