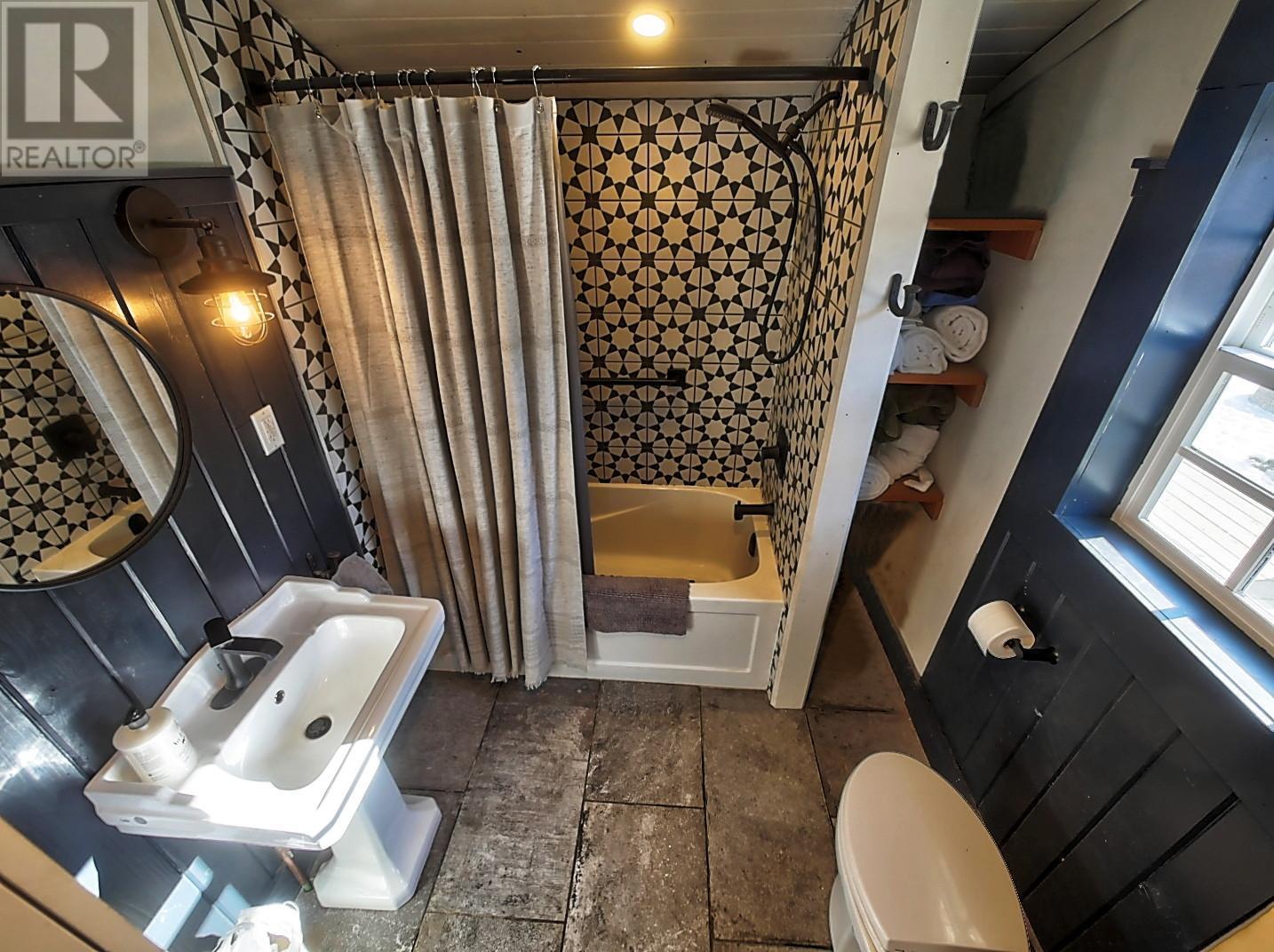560 Carson Road Grand Forks, British Columbia V0H 1H4
$829,000
Visit REALTOR? website for additional information:This charming, fully updated inside and out home is lovely and occupies a corner of nearly 4 acres of beautiful fenced farm land. New 20 x 40 Shop! 24x30 Garage w/ inspection pit! 20x20 Shop! 3 Bay equipment shed! Fantastic deck space w/ cedar barrel sauna! Inside, the home has been fully updated in open floor concept w/ gorgeous kitchen & living room, soapstone counter tops, flooring, pain and detailing. Upstairs, the 2 bedrooms are sunny with a full bathroom. The full basement is unfinished but there is potential to have a great family room, rec room and media room! Outside, there is a livestock shelter w/ paddock and greenhouse. Hay pasture generates approximately $4000 per year of quality hay! This property offers HUGE opportunity for business, farming and raising a family! (id:20737)
Property Details
| MLS® Number | 2476630 |
| Property Type | Single Family |
| Neigbourhood | Grand Forks Rural |
| AmenitiesNearBy | Golf Nearby, Recreation, Schools, Shopping |
| CommunityFeatures | Family Oriented, Rural Setting |
| Features | Level Lot, Private Setting, Central Island |
| ParkingSpaceTotal | 1 |
| StorageType | Feed Storage |
| ViewType | Mountain View, Valley View |
Building
| BathroomTotal | 2 |
| BedroomsTotal | 2 |
| Appliances | Refrigerator, Dishwasher, Dryer, Range - Electric, Range - Gas, Microwave, Washer |
| BasementType | Full |
| ConstructedDate | 1910 |
| ConstructionStyleAttachment | Detached |
| CoolingType | Central Air Conditioning |
| ExteriorFinish | Other |
| FireplacePresent | Yes |
| FireplaceType | Insert |
| FlooringType | Laminate, Other, Tile |
| HalfBathTotal | 2 |
| HeatingFuel | Wood |
| HeatingType | In Floor Heating, Heat Pump, Stove |
| RoofMaterial | Steel |
| RoofStyle | Unknown |
| StoriesTotal | 2 |
| SizeInterior | 1414 Sqft |
| Type | House |
| UtilityWater | Irrigation District |
Parking
| See Remarks | |
| Other | |
| Oversize | |
| RV |
Land
| AccessType | Easy Access |
| Acreage | Yes |
| LandAmenities | Golf Nearby, Recreation, Schools, Shopping |
| LandscapeFeatures | Level |
| Sewer | Septic Tank |
| SizeIrregular | 3.96 |
| SizeTotal | 3.96 Ac|1 - 5 Acres |
| SizeTotalText | 3.96 Ac|1 - 5 Acres |
| ZoningType | Agricultural |
Rooms
| Level | Type | Length | Width | Dimensions |
|---|---|---|---|---|
| Second Level | Primary Bedroom | 19'5'' x 11'10'' | ||
| Second Level | Bedroom | 16'0'' x 9'4'' | ||
| Second Level | 2pc Bathroom | Measurements not available | ||
| Basement | Media | 12'0'' x 34'0'' | ||
| Basement | Other | 12'0'' x 14'0'' | ||
| Basement | Family Room | 12'0'' x 20'0'' | ||
| Main Level | Other | 6'8'' x 4'8'' | ||
| Main Level | Living Room | 17'9'' x 17'2'' | ||
| Main Level | Kitchen | 21'0'' x 4'0'' | ||
| Main Level | Laundry Room | 8'9'' x 6'9'' | ||
| Main Level | Dining Room | 15'6'' x 9'1'' | ||
| Main Level | 2pc Bathroom | Measurements not available |
https://www.realtor.ca/real-estate/26837970/560-carson-road-grand-forks-grand-forks-rural
#250 - 997 Seymour Street,
Vancouver, British Columbia V6B 3M1
Interested?
Contact us for more information














