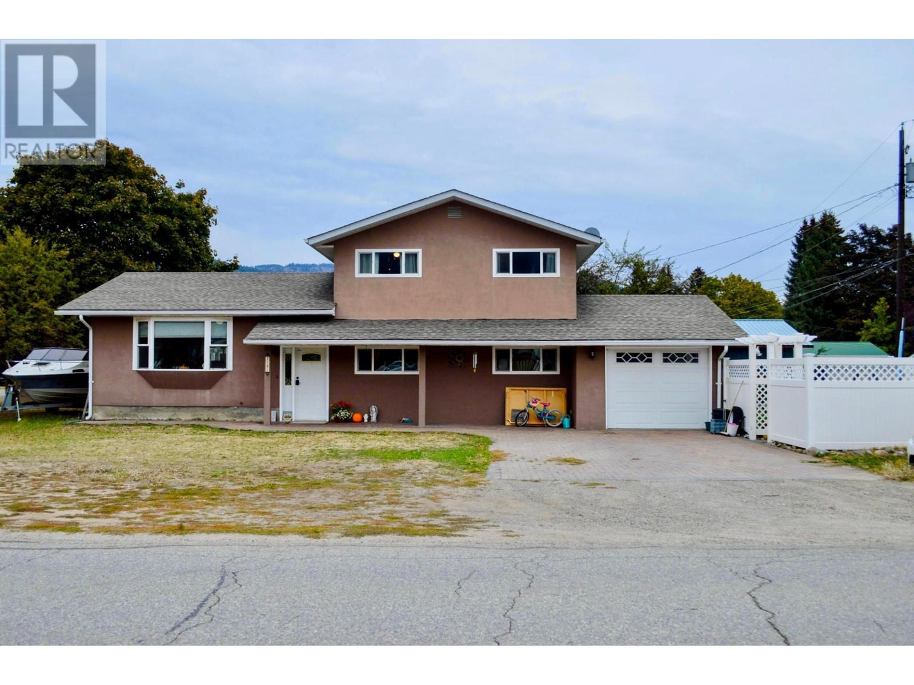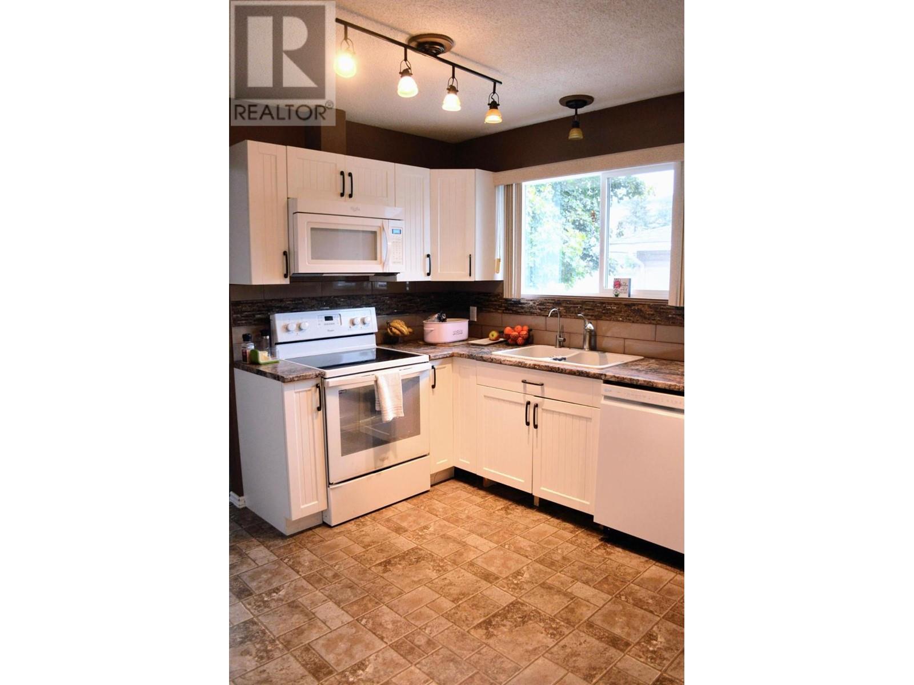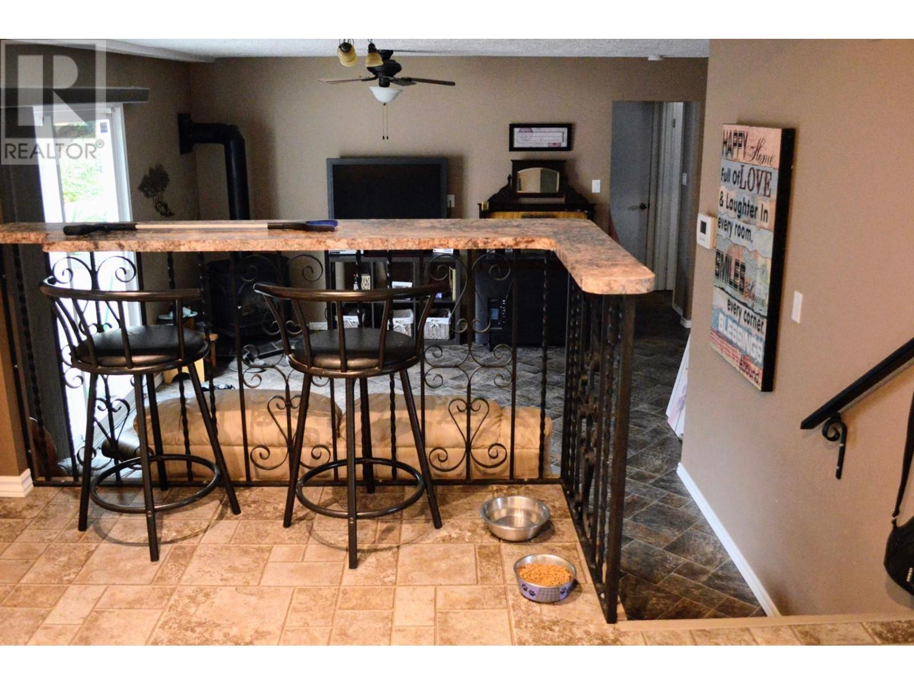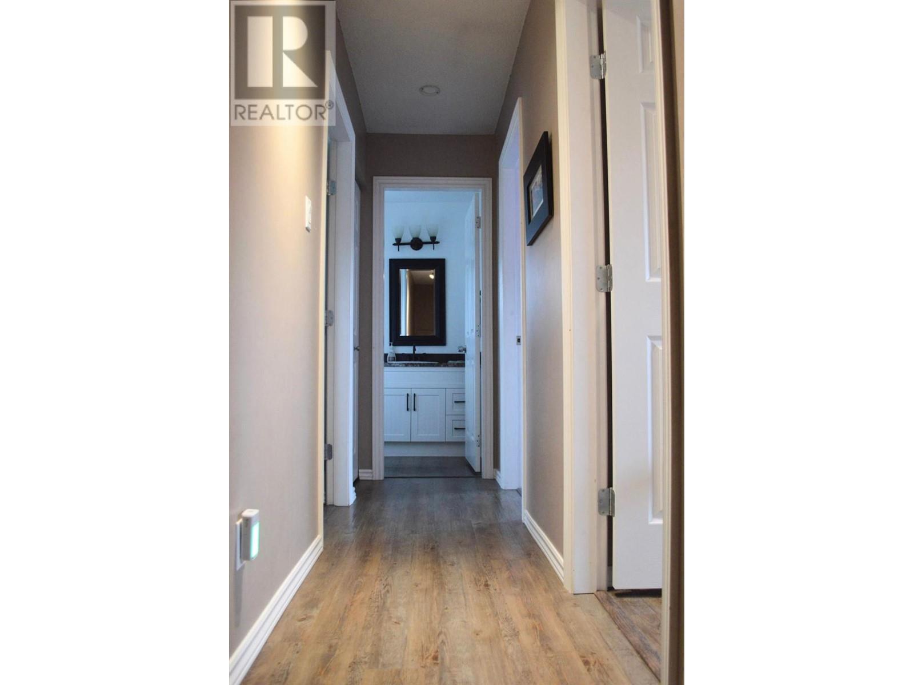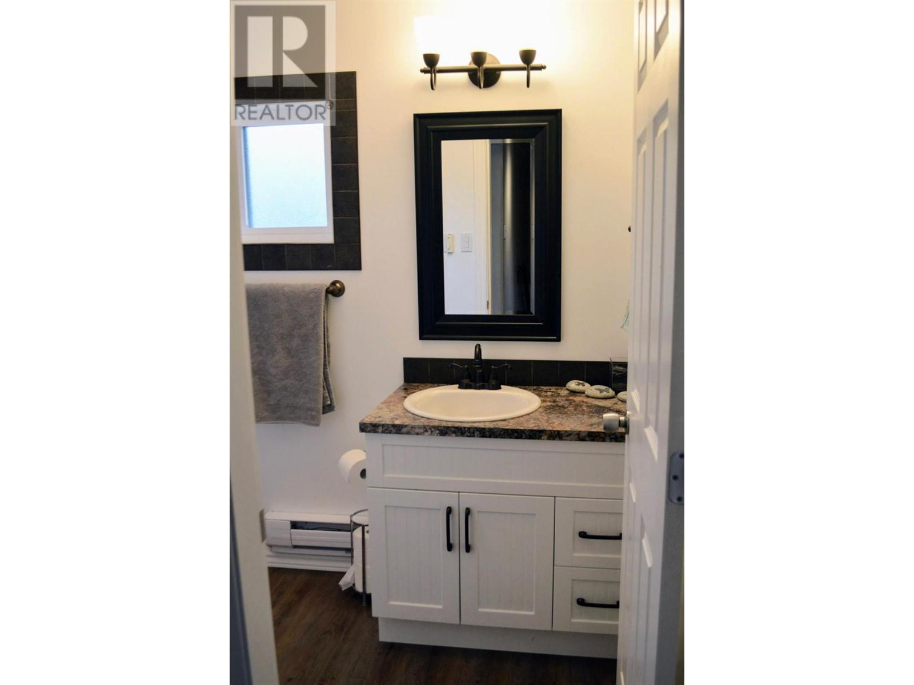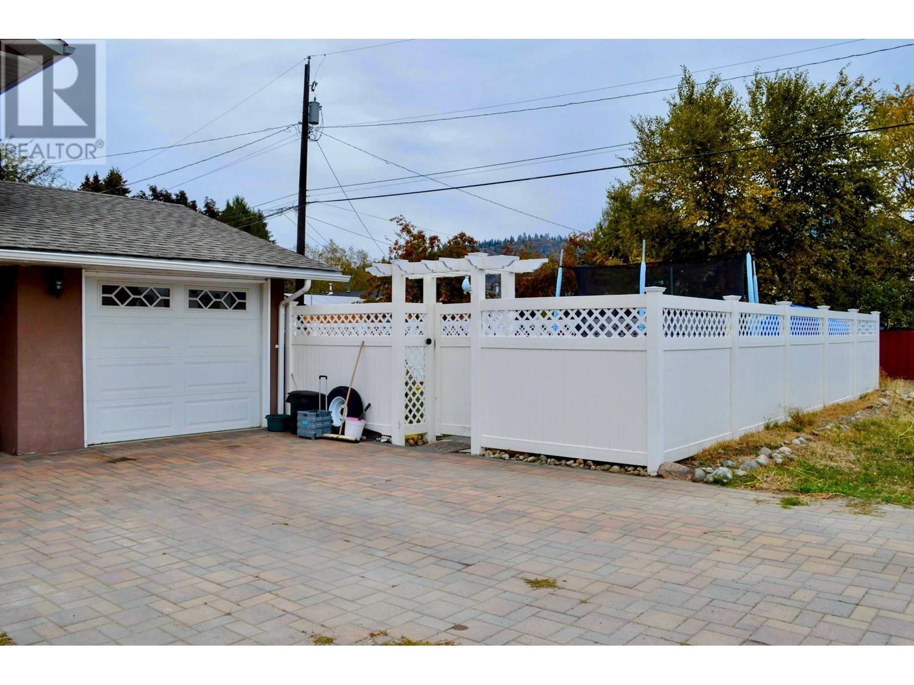2181 72nd Avenue Grand Forks, British Columbia V0H 1H0
$549,000
Take a look at this recently updated 4-bedroom, 3-bathroom split-level home, conveniently located near all amenities and recreation! This beautifully landscaped property sits on 0.193 acres and features a single-car garage, a fully fenced backyard, cement patio slabs, garden beds, and a handy shed for all your outdoor tools. Inside, the main floor offers a bright and spacious living room, dining area, and full kitchen. The lower floor includes a second living area with a cozy gas stove, an office, a bedroom, a laundry room, a bathroom, and access to the garage. Upstairs, you'll find the remaining bedrooms, including a master bedroom with an ensuite bathroom, as well as another main bathroom. There have been many recent upgrades, including new flooring, windows, baseboards, kitchen cabinetry, a brick walkway/driveway, and a newer roof. Don?t miss out?call your REALTOR? today to book a private viewing! (id:20737)
Property Details
| MLS® Number | 2479970 |
| Property Type | Single Family |
| Neigbourhood | Grand Forks |
| ViewType | Mountain View |
Building
| BathroomTotal | 3 |
| BedroomsTotal | 4 |
| BasementType | Partial |
| ConstructedDate | 1976 |
| ConstructionStyleAttachment | Detached |
| ExteriorFinish | Stucco |
| FireplaceFuel | Gas |
| FireplacePresent | Yes |
| FireplaceType | Unknown |
| FlooringType | Laminate |
| HalfBathTotal | 1 |
| HeatingFuel | Wood |
| HeatingType | Baseboard Heaters, Stove |
| RoofMaterial | Asphalt Shingle |
| RoofStyle | Unknown |
| SizeInterior | 1875 Sqft |
| Type | House |
| UtilityWater | Municipal Water |
Parking
| See Remarks |
Land
| Acreage | No |
| Sewer | Municipal Sewage System |
| SizeIrregular | 0.19 |
| SizeTotal | 0.19 Ac|under 1 Acre |
| SizeTotalText | 0.19 Ac|under 1 Acre |
| ZoningType | Unknown |
Rooms
| Level | Type | Length | Width | Dimensions |
|---|---|---|---|---|
| Second Level | Bedroom | 8'10'' x 11'1'' | ||
| Second Level | Bedroom | 10'4'' x 11'1'' | ||
| Second Level | 4pc Ensuite Bath | Measurements not available | ||
| Second Level | Primary Bedroom | 14'3'' x 11'0'' | ||
| Second Level | 4pc Bathroom | Measurements not available | ||
| Basement | Mud Room | 4'11'' x 3'2'' | ||
| Basement | Family Room | 18'6'' x 14'2'' | ||
| Basement | Laundry Room | 4'11'' x 5'8'' | ||
| Basement | Bedroom | 14'7'' x 11'1'' | ||
| Basement | Den | 6'10'' x 11'1'' | ||
| Basement | 2pc Bathroom | Measurements not available | ||
| Main Level | Living Room | 28'3'' x 12'11'' | ||
| Main Level | Kitchen | 13'2'' x 11'1'' | ||
| Main Level | Foyer | 4'11'' x 5'10'' | ||
| Main Level | Dining Room | 9'1'' x 11'1'' |
https://www.realtor.ca/real-estate/27520603/2181-72nd-avenue-grand-forks-grand-forks

1480 Columbia Avenue,
Castlegar, British Columbia V1N 3K3
(250) 365-6767
www.realestateinthekootenays.ca/
Interested?
Contact us for more information


