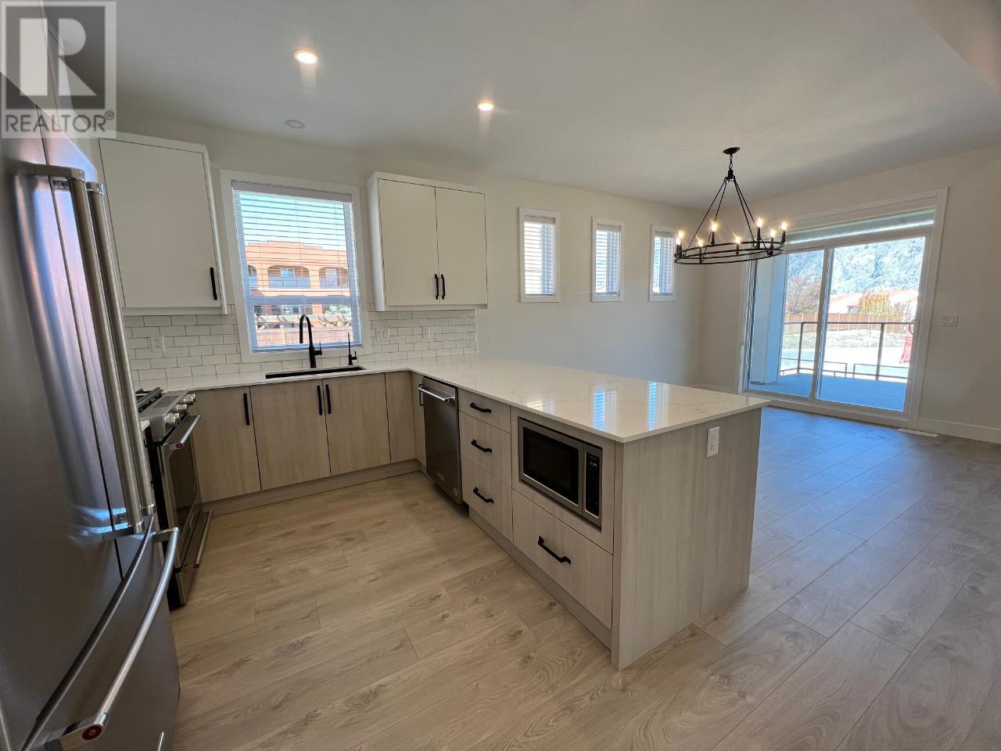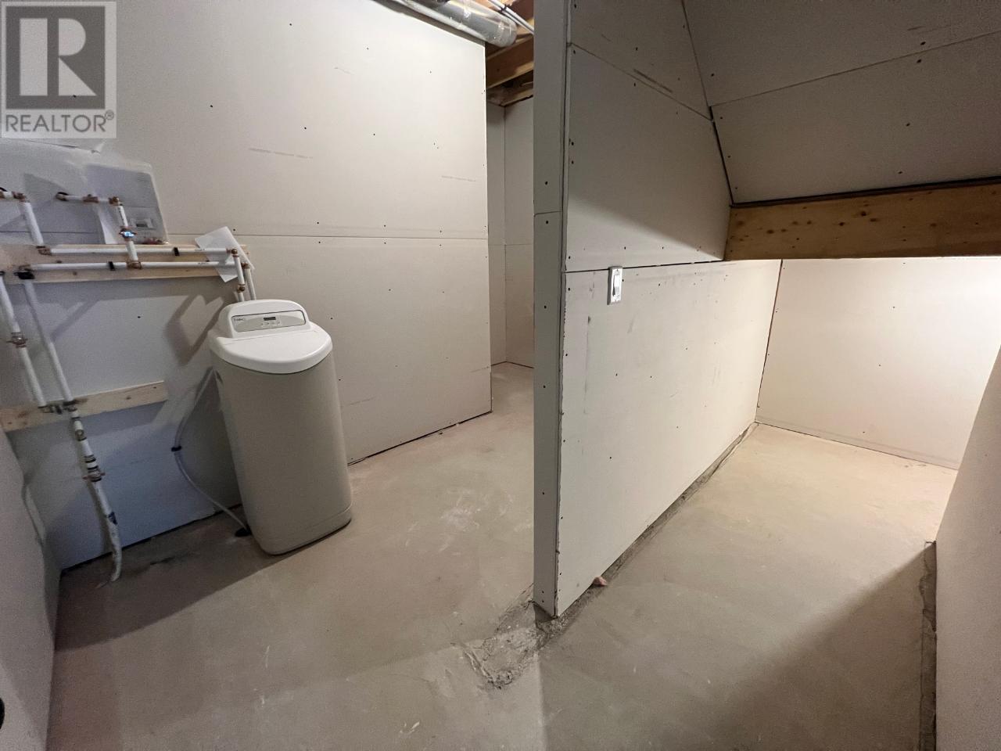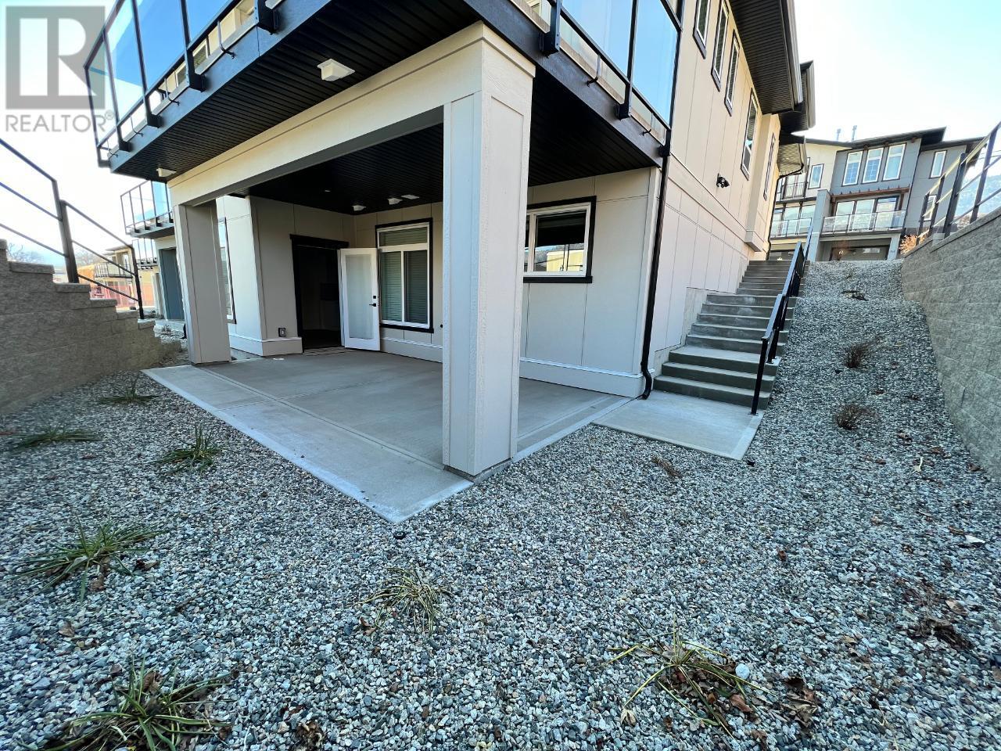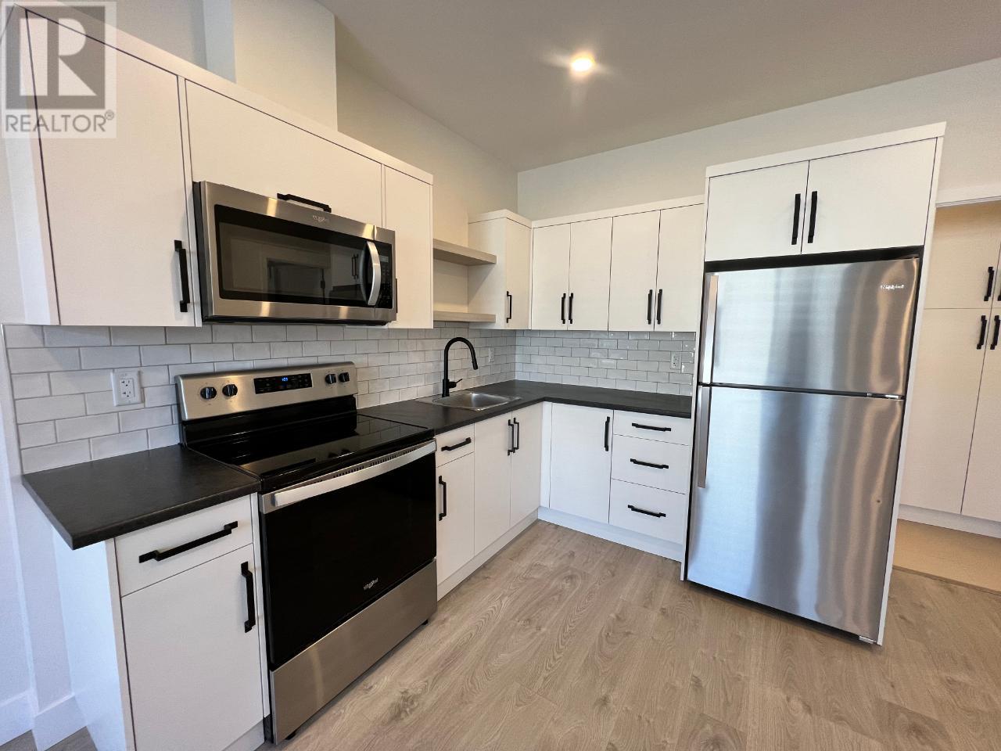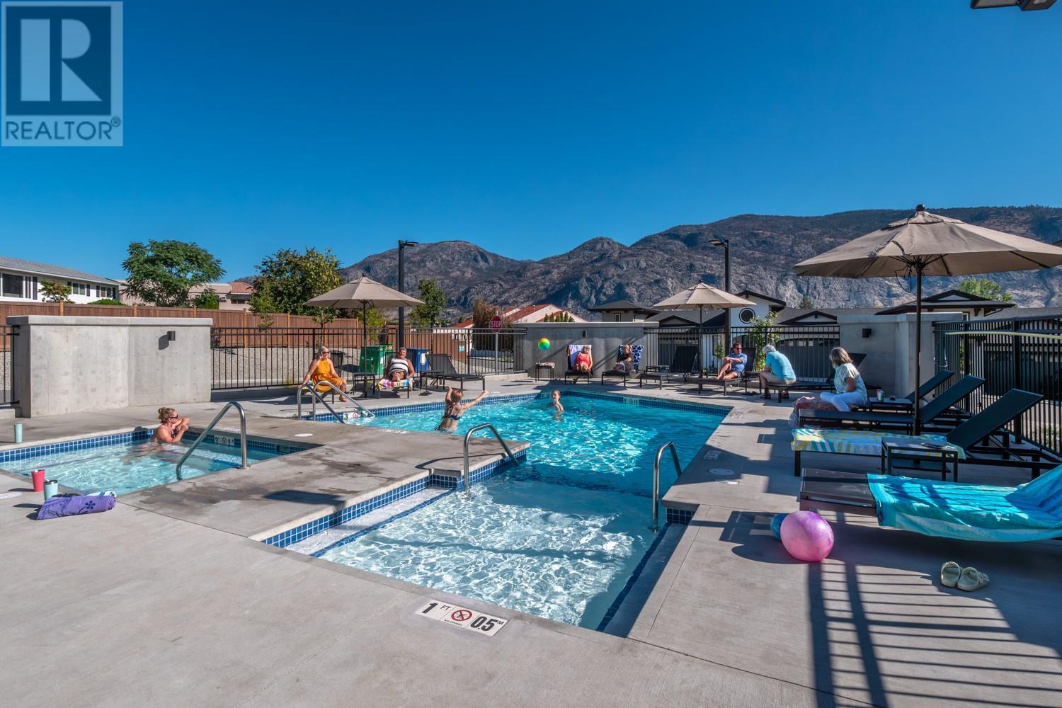8000 Vedette Drive Unit# 23 Osoyoos, British Columbia V0H 1V2
$739,900Maintenance,
$260.34 Monthly
Maintenance,
$260.34 MonthlyBEST PRICED A1 VILLA - GST INCLUDED - This A1 floor plan home offers a move in ready, quick possession option for those looking for a full time home, or investment property. Well designed with an entry level Master Bedroom, Ensuite, Laundry, 2 car garage and all your living space on the main floor, with an additional Bedroom with ensuite downstairs for guests or a cozy office. Enjoy tons of sunlight in this unit with additional north facing windows, an upgraded gas stove, natural gas BBQ bib, reverse osmosis water, water softener and Laminate flooring throughout. This home also features a 1 bedroom Legal Suite, which can be used for your guests or as a rental (30 days or longer) . It is fully contained unit with separate entrance, own HWT, laundry, mail box, parking stall and can charge separate utilities. Rentals in Osoyoos are in HOT demand!! Enjoy everything Osoyoos has to offer with a on site pool and hot tub, not to mention walking distance to town and beaches! Relax at The Villas! (id:20737)
Property Details
| MLS® Number | 10326010 |
| Property Type | Single Family |
| Neigbourhood | Osoyoos |
| AmenitiesNearBy | Golf Nearby, Recreation, Schools, Shopping, Ski Area |
| CommunityFeatures | Pets Allowed |
| ParkingSpaceTotal | 2 |
| PoolType | Inground Pool, Outdoor Pool, Pool |
| ViewType | Lake View, Mountain View, View (panoramic) |
Building
| BathroomTotal | 3 |
| BedroomsTotal | 3 |
| Appliances | Range, Refrigerator, Dishwasher, Dryer, Microwave, Washer, Water Softener |
| ArchitecturalStyle | Ranch |
| BasementType | Full |
| ConstructedDate | 2022 |
| ConstructionStyleAttachment | Attached |
| CoolingType | Central Air Conditioning |
| FireplaceFuel | Gas |
| FireplacePresent | Yes |
| FireplaceType | Unknown |
| HalfBathTotal | 1 |
| HeatingType | See Remarks |
| RoofMaterial | Asphalt Shingle |
| RoofStyle | Unknown |
| StoriesTotal | 2 |
| SizeInterior | 2040 Sqft |
| Type | Row / Townhouse |
| UtilityWater | Municipal Water |
Parking
| See Remarks | |
| Attached Garage | |
| Other |
Land
| AccessType | Easy Access |
| Acreage | No |
| LandAmenities | Golf Nearby, Recreation, Schools, Shopping, Ski Area |
| LandscapeFeatures | Landscaped |
| Sewer | Municipal Sewage System |
| SizeTotalText | Under 1 Acre |
| SurfaceWater | Ponds |
| ZoningType | Unknown |
Rooms
| Level | Type | Length | Width | Dimensions |
|---|---|---|---|---|
| Second Level | Other | 9'0'' x 5'0'' | ||
| Second Level | Primary Bedroom | 13'0'' x 12'0'' | ||
| Second Level | Living Room | 10'3'' x 15'6'' | ||
| Second Level | Laundry Room | 8'7'' x 5'0'' | ||
| Second Level | Kitchen | 10'0'' x 10'5'' | ||
| Second Level | Foyer | 7'6'' x 3'11'' | ||
| Second Level | 3pc Ensuite Bath | Measurements not available | ||
| Second Level | Dining Room | 9'6'' x 12'6'' | ||
| Second Level | 2pc Bathroom | Measurements not available | ||
| Main Level | Storage | 13'0'' x 5'0'' | ||
| Main Level | Living Room | 13'0'' x 9'3'' | ||
| Main Level | Kitchen | 11'0'' x 9'3'' | ||
| Main Level | Bedroom | 10'0'' x 13'0'' | ||
| Main Level | Bedroom | 9'9'' x 11'0'' | ||
| Main Level | 4pc Bathroom | Measurements not available |
https://www.realtor.ca/real-estate/27555897/8000-vedette-drive-unit-23-osoyoos-osoyoos

8507 A Main St., Po Box 1099
Osoyoos, British Columbia V0H 1V0
(250) 495-7441
(250) 495-6723
Interested?
Contact us for more information


