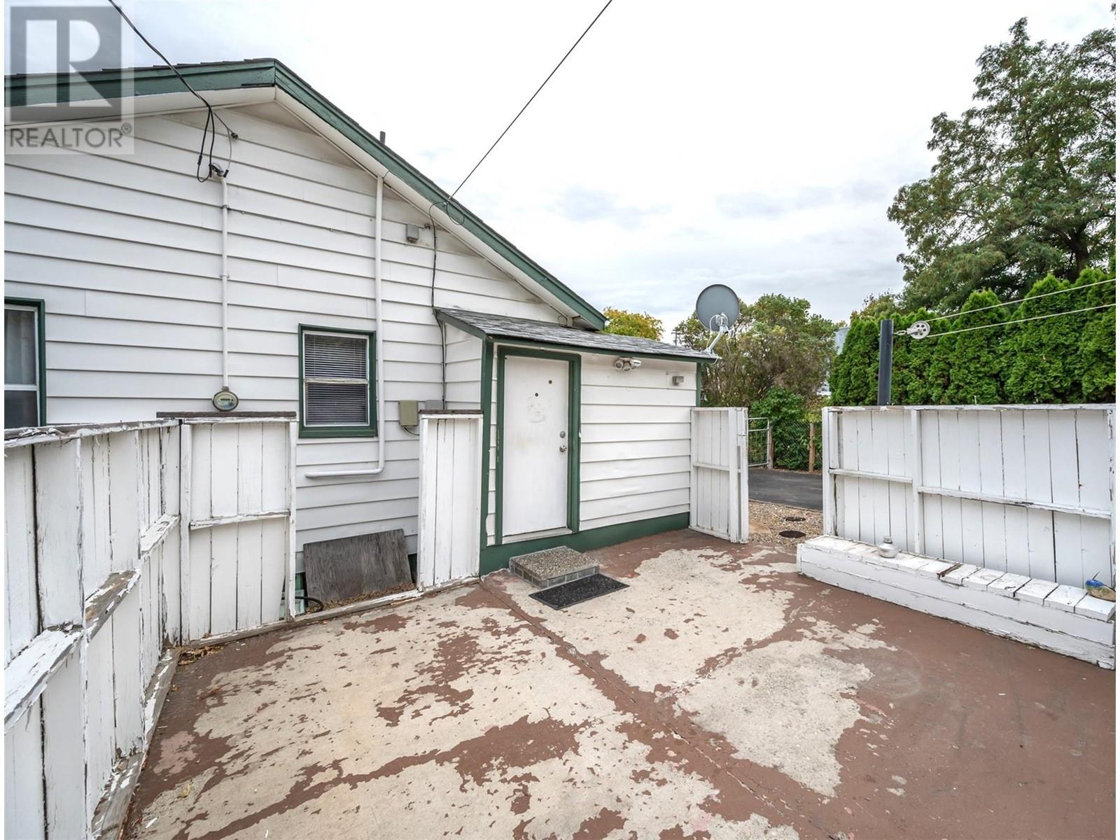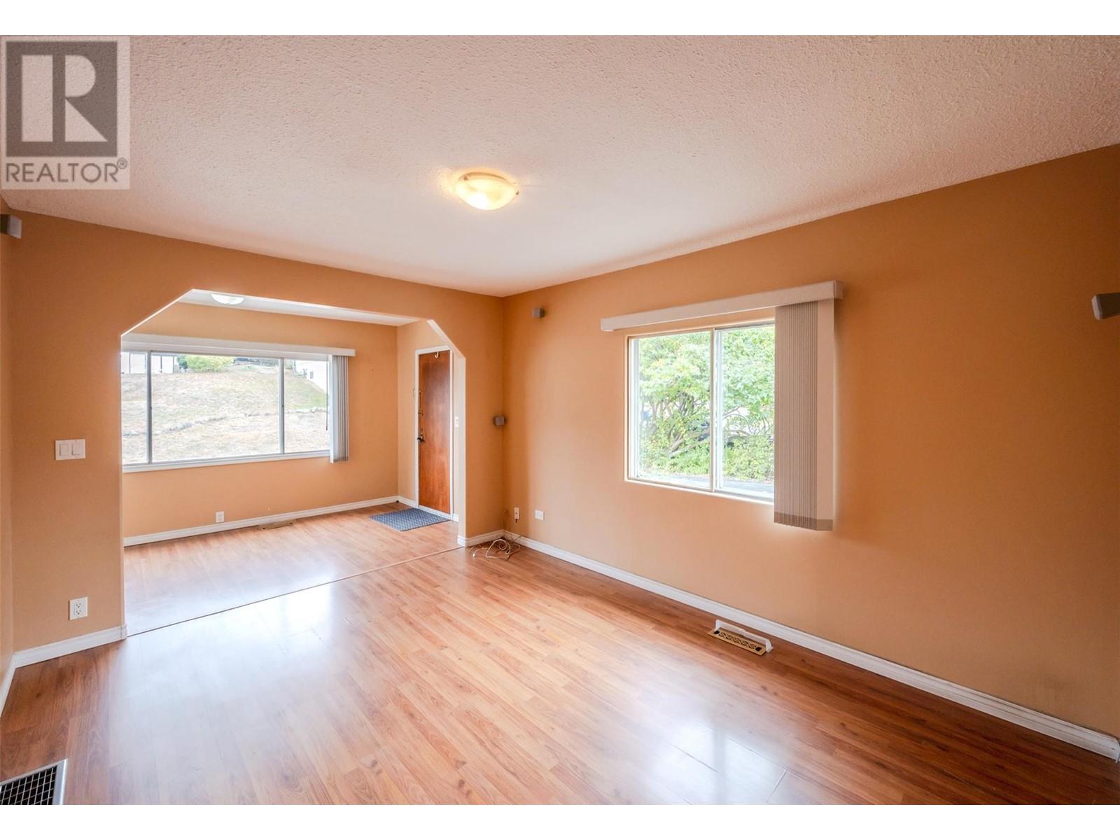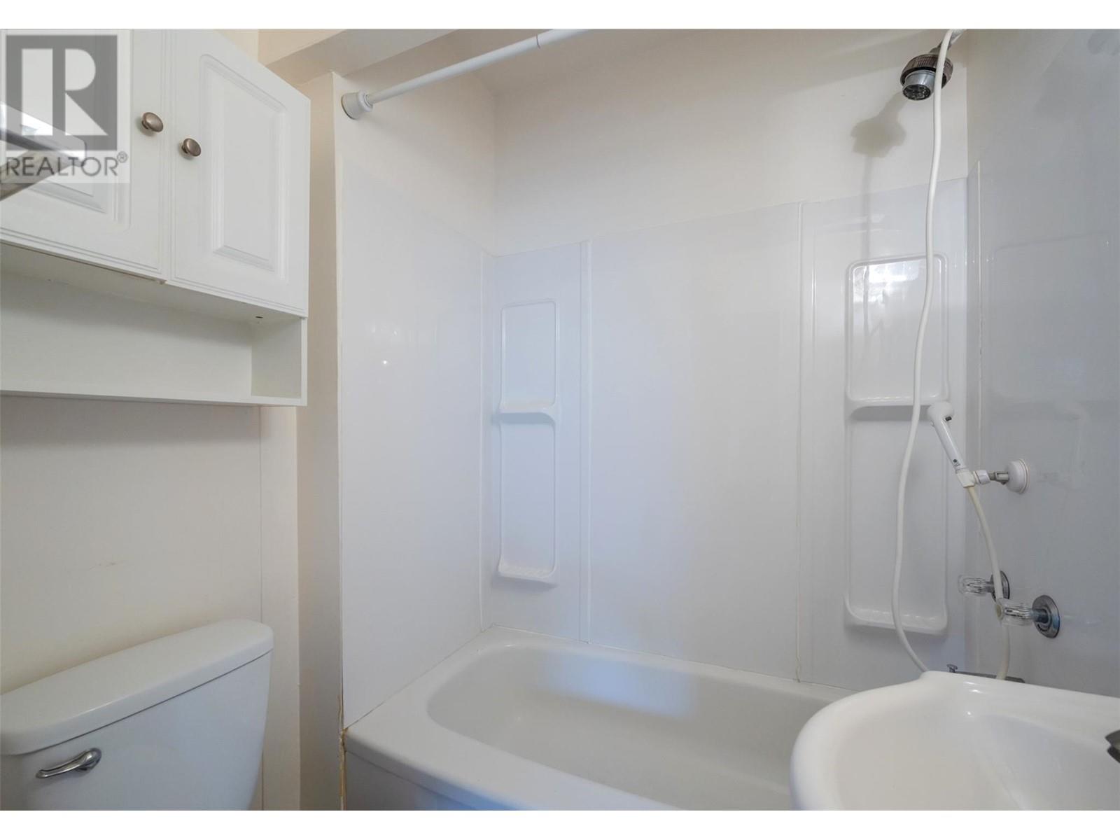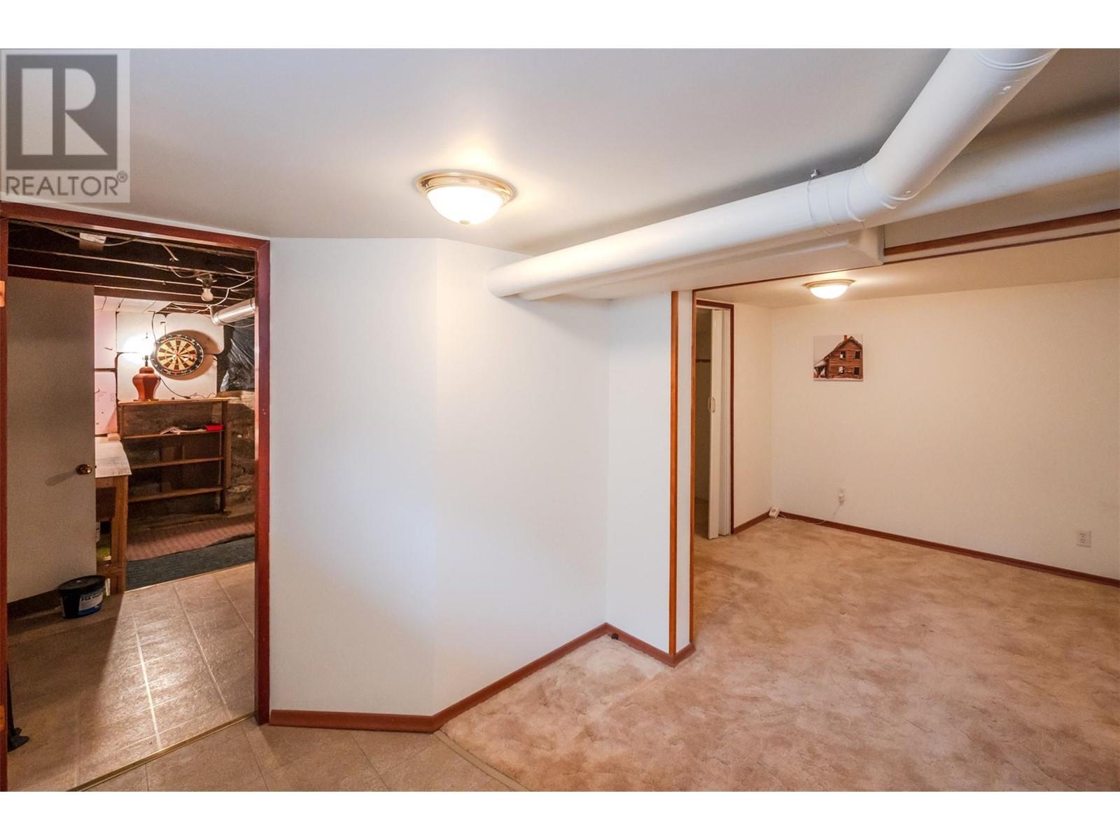6546 Hollow Street Oliver, British Columbia V0H 1T0
$414,900
Located in the heart of Oliver, this home is incredibly walkable, within easy pedestrian access to the shops and services on Main Street, Lions and Community Parks and to elementary and secondary schools. This could be a perfect condo alternative for first time buyers or downsizing seniors wanting a piece of land to call their own. The generous .14 acre lot sits on a quiet street with additional rear lane access. RS1 residential zoning allows for up to 4 dwelling units and the 11 metre height and 50% lot utilization allowances enable future plans to build both out and up, allowing creation of your forever home, extended family accommodation, secondary suite or vacation rental. The existing house has been lovingly maintained and is very livable in its current state. The main floor features a bright, spacious, open, living and dining combination with laminate floors and oversized windows. Two main floor bedrooms flank the four piece washroom, and the kitchen features abundant cabinetry and a window overlooking the backyard. The lower level features a laundry/furnace room, spacious finished bonus room with oversized closet, and adjacent cold storage space. The front yard is xeriscaped and the spacious rear yard features a private walled patio and oversized shed. Buyer to satisfy themself regarding room dimensions and Oliver zoning bylaw regulations if important (seller and seller's agent make no representations). Note: Furnished virtual tour images are virtually staged. (id:20737)
Property Details
| MLS® Number | 10326204 |
| Property Type | Single Family |
| Neigbourhood | Oliver |
| ParkingSpaceTotal | 5 |
Building
| BathroomTotal | 1 |
| BedroomsTotal | 2 |
| ConstructedDate | 1947 |
| ConstructionStyleAttachment | Detached |
| ExteriorFinish | Vinyl Siding |
| HeatingType | Forced Air |
| RoofMaterial | Asphalt Shingle |
| RoofStyle | Unknown |
| StoriesTotal | 1 |
| SizeInterior | 632 Sqft |
| Type | House |
| UtilityWater | Municipal Water |
Land
| Acreage | No |
| Sewer | Municipal Sewage System |
| SizeIrregular | 0.14 |
| SizeTotal | 0.14 Ac|under 1 Acre |
| SizeTotalText | 0.14 Ac|under 1 Acre |
| ZoningType | Unknown |
Rooms
| Level | Type | Length | Width | Dimensions |
|---|---|---|---|---|
| Basement | Other | 17'5'' x 9'2'' | ||
| Main Level | Full Bathroom | 5'4'' x 5'0'' | ||
| Main Level | Bedroom | 8'3'' x 8'0'' | ||
| Main Level | Primary Bedroom | 10'2'' x 8'0'' | ||
| Main Level | Kitchen | 10'7'' x 10'6'' | ||
| Main Level | Dining Room | 13'0'' x 7'7'' | ||
| Main Level | Living Room | 13'9'' x 10'6'' |
https://www.realtor.ca/real-estate/27548329/6546-hollow-street-oliver-oliver

125 - 5717 Main Street
Oliver, British Columbia V0H 1T9
(250) 498-6222
(250) 498-3733
Interested?
Contact us for more information








































