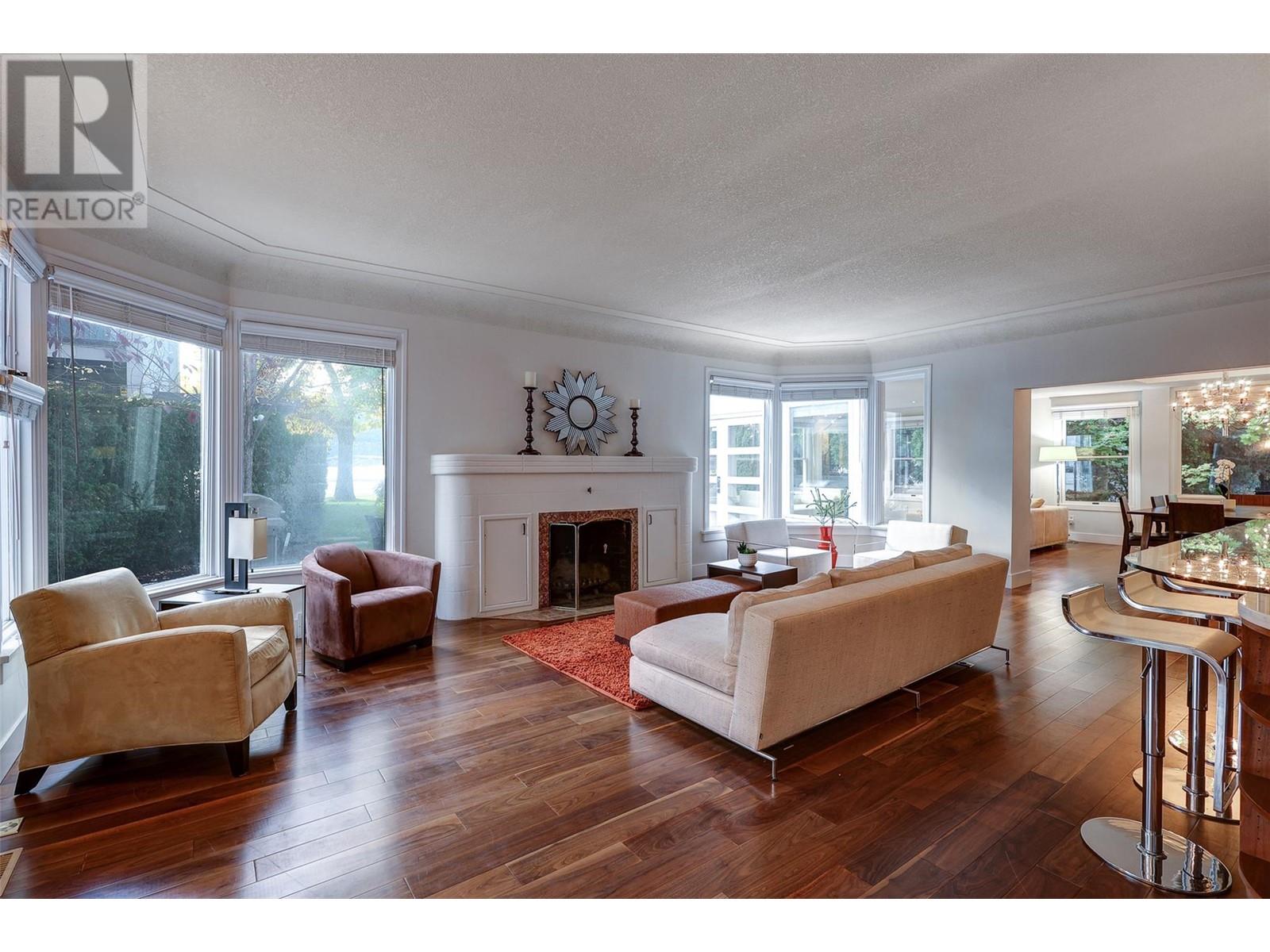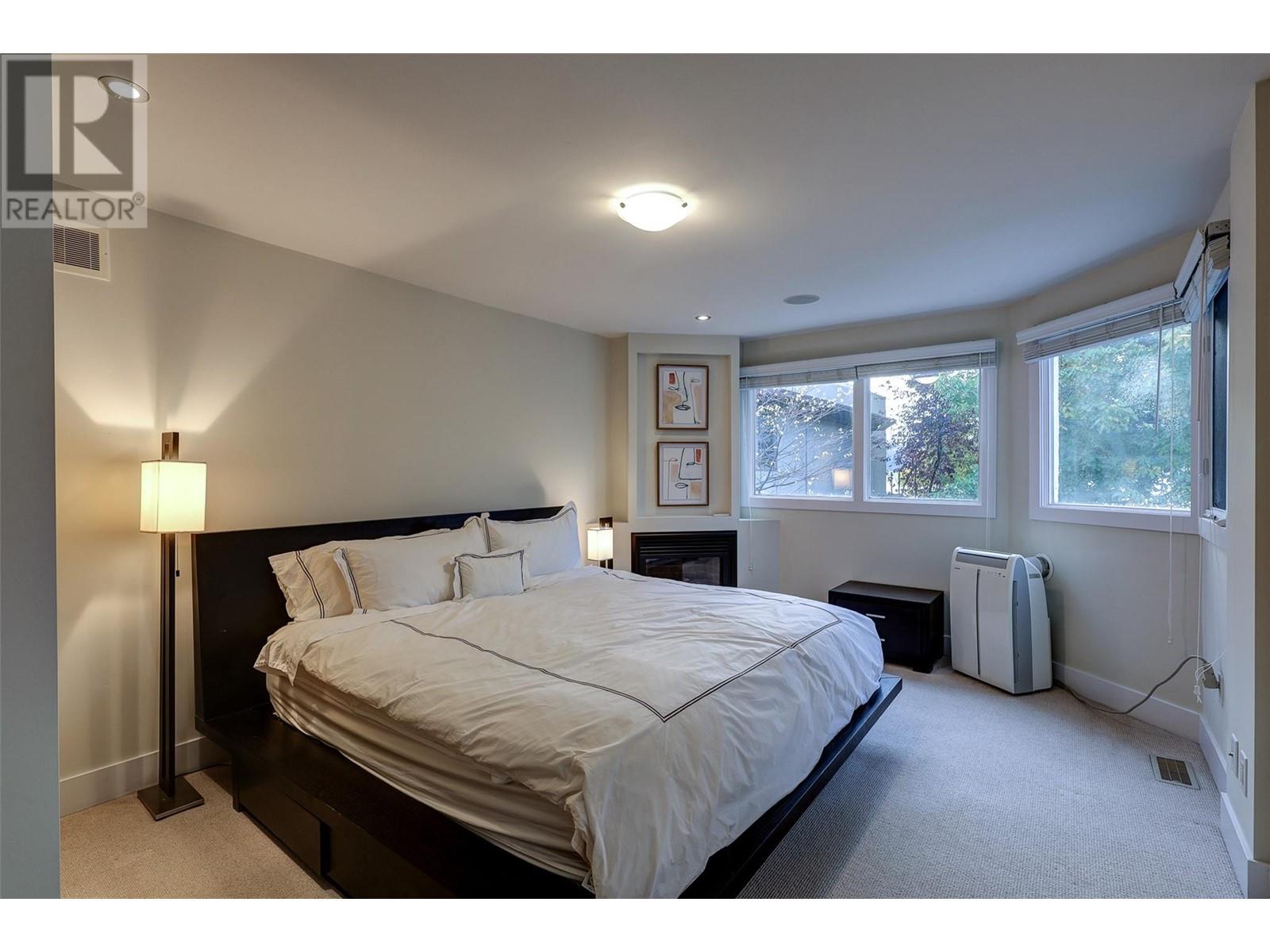2094 Abbott Street Kelowna, British Columbia V1Y 1C6
$2,498,000
Located on Kelowna’s coveted Abbott Street, this lakefront heritage home offers art deco charm with modern comforts, and beautiful sandy beach. Renovated with open concept design and thoughtful touches. On the main level are two bright and open living spaces, proper dining room, and kitchen with Wolf appliances, and built-on Miele espresso machine. A large office/flex room, practical mudroom, and beautiful guest suite with full ensuite bathroom. Upstairs are two large primary bedrooms, each with gas fireplace and spa-inspired ensuite bathrooms. Finishing up the upper level is the fourth bedroom, also with full ensuite, with access to the wrap around upper level deck. Outside is a beautifully landscaped yard space, opening onto the sandy beach of Lake Okanagan. Specific Permission for Private Moorage on file, along with construction quote for a new dock. Don’t miss out on this incredible opportunity to acquire this historic piece of Kelowna. (id:20737)
Property Details
| MLS® Number | 10326283 |
| Property Type | Single Family |
| Neigbourhood | Kelowna South |
| AmenitiesNearBy | Public Transit, Park, Recreation, Schools, Shopping |
| Features | Central Island, Balcony |
| ParkingSpaceTotal | 2 |
| ViewType | Lake View, Mountain View |
Building
| BathroomTotal | 4 |
| BedroomsTotal | 4 |
| BasementType | Crawl Space |
| ConstructedDate | 1941 |
| ConstructionStyleAttachment | Detached |
| CoolingType | Central Air Conditioning |
| ExteriorFinish | Stucco |
| FireProtection | Controlled Entry, Security System |
| FireplaceFuel | Gas,wood |
| FireplacePresent | Yes |
| FireplaceType | Unknown,conventional |
| FlooringType | Carpeted, Wood, Tile |
| HalfBathTotal | 1 |
| HeatingType | In Floor Heating, Forced Air, See Remarks |
| RoofMaterial | Other |
| RoofStyle | Unknown |
| StoriesTotal | 2 |
| SizeInterior | 2863 Sqft |
| Type | House |
| UtilityWater | Municipal Water |
Parking
| Carport | |
| Street |
Land
| Acreage | No |
| LandAmenities | Public Transit, Park, Recreation, Schools, Shopping |
| LandscapeFeatures | Landscaped, Underground Sprinkler |
| Sewer | Municipal Sewage System |
| SizeIrregular | 0.25 |
| SizeTotal | 0.25 Ac|under 1 Acre |
| SizeTotalText | 0.25 Ac|under 1 Acre |
| SurfaceWater | Lake |
| ZoningType | Residential |
Rooms
| Level | Type | Length | Width | Dimensions |
|---|---|---|---|---|
| Second Level | 4pc Ensuite Bath | 7'2'' x 7'1'' | ||
| Second Level | Bedroom | 14'10'' x 7'10'' | ||
| Second Level | Bedroom | 11'1'' x 16'6'' | ||
| Second Level | 5pc Ensuite Bath | 18'9'' x 7'0'' | ||
| Second Level | Primary Bedroom | 16'8'' x 11'7'' | ||
| Main Level | Dining Room | 15'4'' x 9'11'' | ||
| Main Level | Laundry Room | 10'0'' x 8'4'' | ||
| Main Level | Kitchen | 14'11'' x 12'1'' | ||
| Main Level | 3pc Ensuite Bath | 9'8'' x 5'7'' | ||
| Main Level | Office | 10'6'' x 10'9'' | ||
| Main Level | Bedroom | 12'6'' x 9'8'' | ||
| Main Level | Family Room | 15'1'' x 15'0'' | ||
| Main Level | Living Room | 23'11'' x 16'9'' | ||
| Main Level | Partial Bathroom | 4'8'' x 4'6'' | ||
| Main Level | Foyer | 13'10'' x 9'9'' |
https://www.realtor.ca/real-estate/27546358/2094-abbott-street-kelowna-kelowna-south
#203 - 1544 Marine Drive
West Vancouver, British Columbia V7V 1H8
(604) 921-1188
(604) 921-1199
www.angellhasman.ca

529 Bernard Avenue
Kelowna, British Columbia V1Y 6N9
(250) 575-4292
hallcassie.com/

529 Bernard Avenue
Kelowna, British Columbia V1Y 6N9
(250) 575-4292
hallcassie.com/
Interested?
Contact us for more information

































