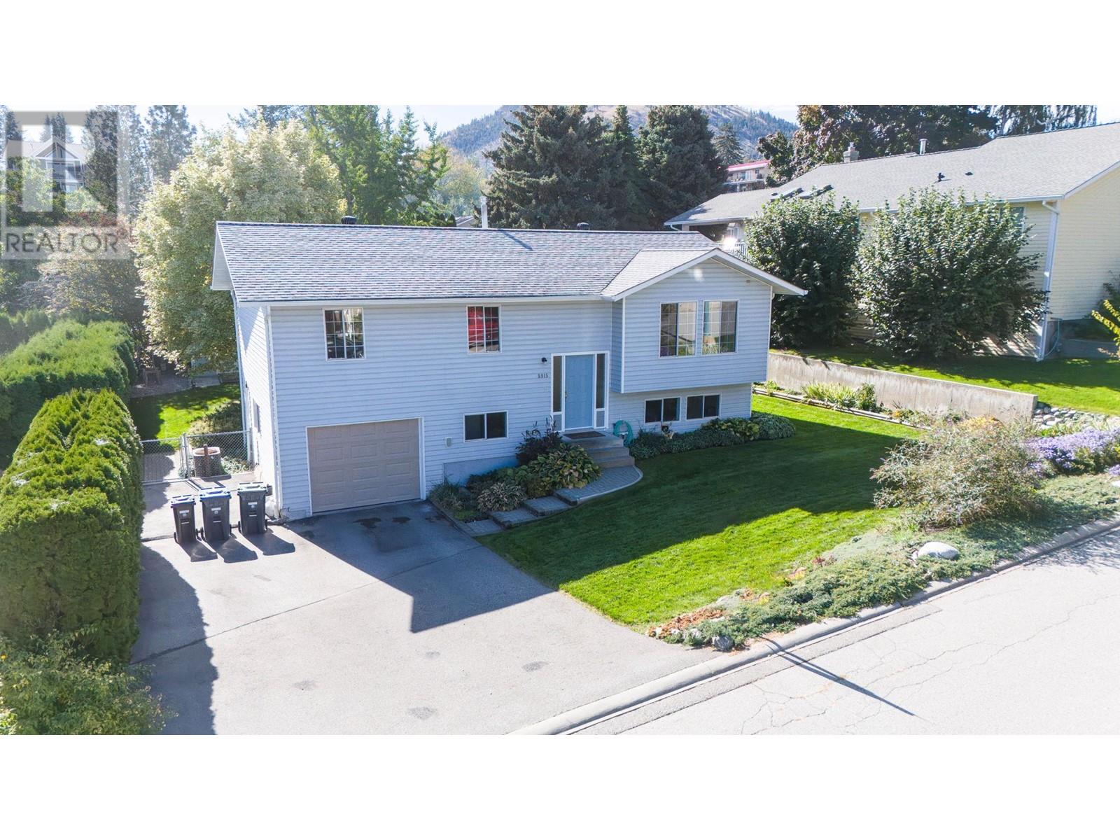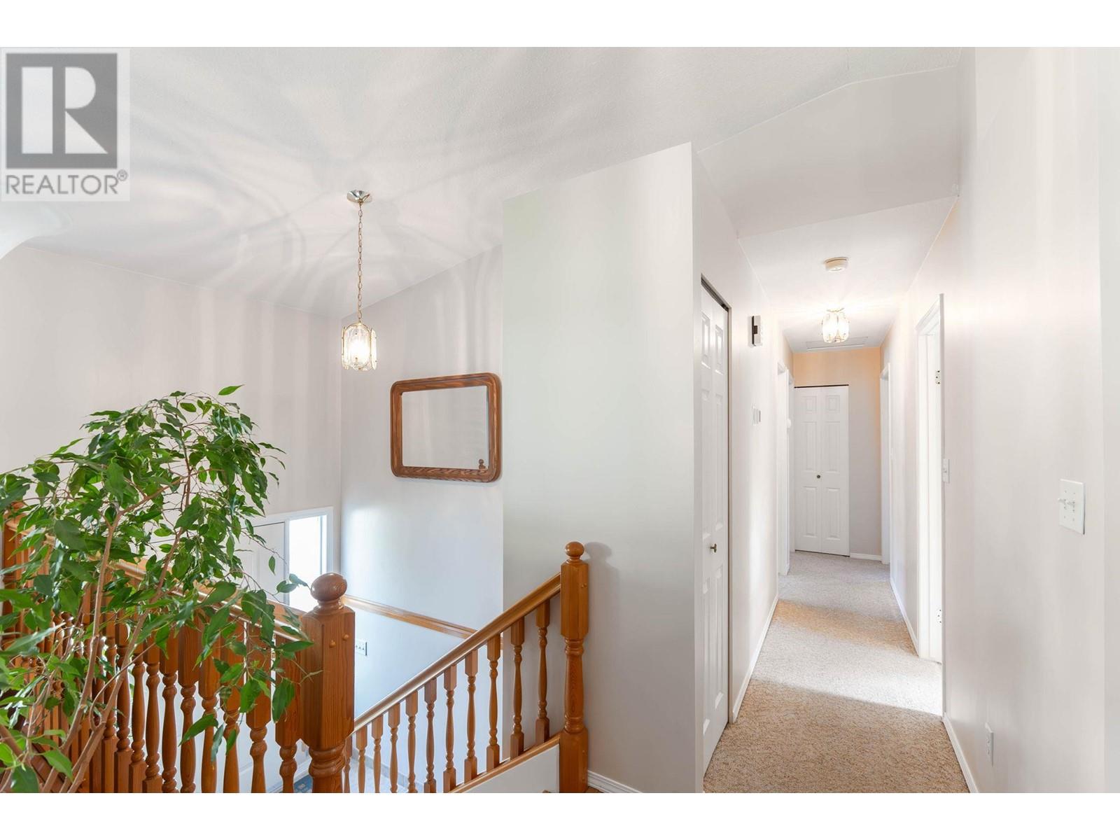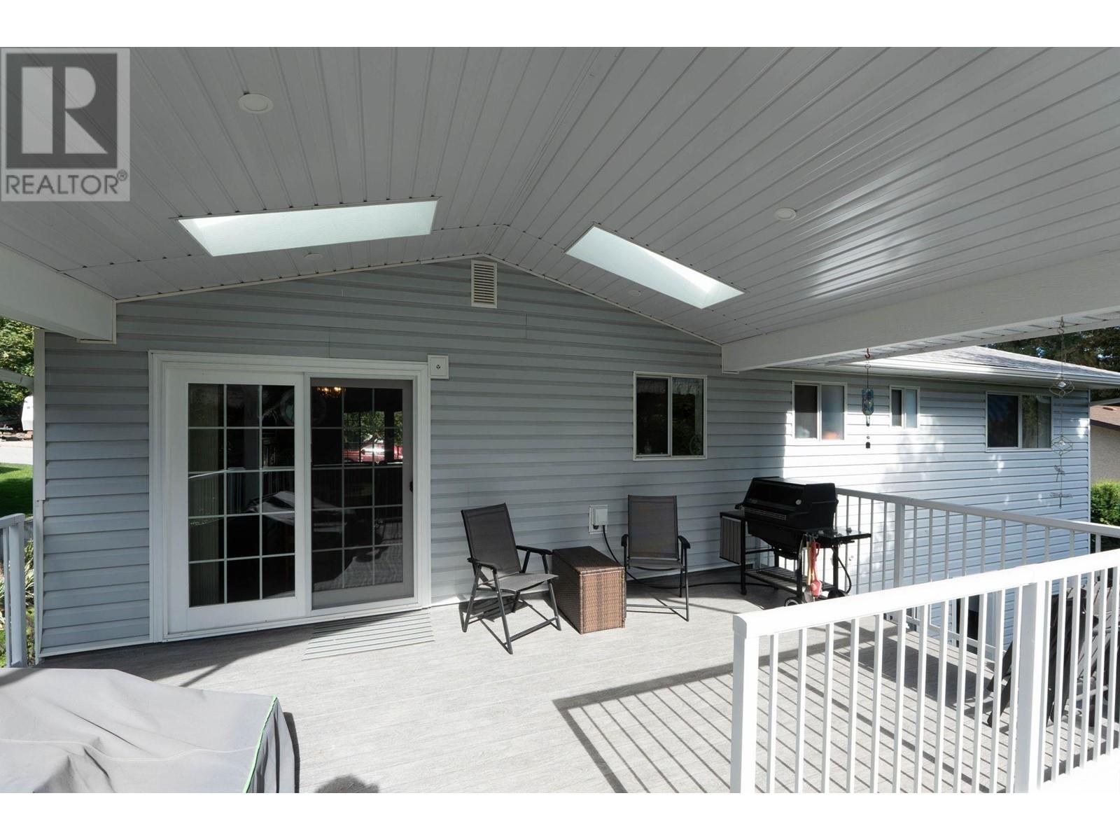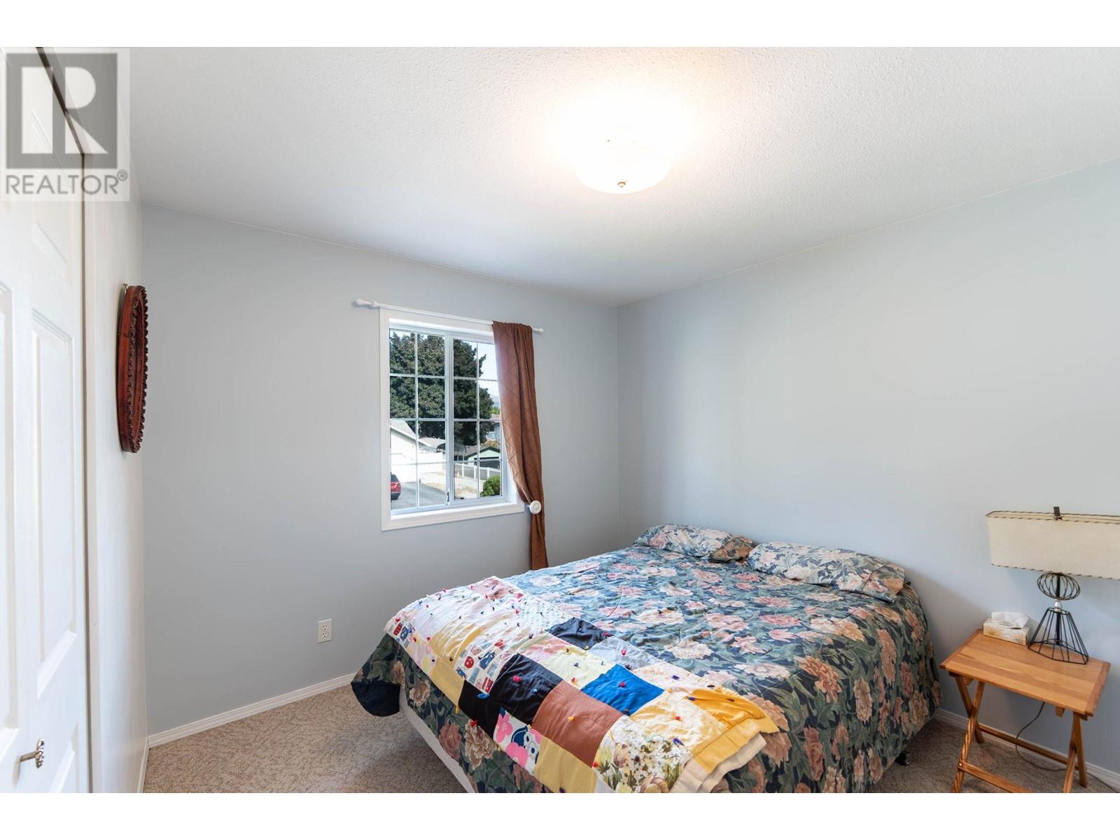5915 Kennedy Street Summerland, British Columbia V0H 1Z1
$769,000
OPEN HOUSE THIS MONDAY 11-1!! Ideal Family Home! This 4 Bedroom, 3 Bathroom Gem Sits On A Beautiful, Private, And Fully Irrigated .21-Acre Lot in The Heart of Summerland; Close to All Amenities and Just Minutes to Peach Orchard Beach Park, the Yacht Club and the Popular Summerland Waterfront. Features Bright & Open Main Floor Kitchen, Living, & Dining Spaces with Vaulted Ceilings + 3 Bedrooms Including The Primary with Ensuite. Entertain on The Large, Covered, 20X13 Deck with Partial Lake Views & Overlooking the Lush Pool-Sized Yard with Multiple Garden Beds, Fruit Trees and a 8X16 Shed. Back Inside, The Lower Level Offers A Great Layout, With A 4th Bedroom or Office, Large Laundry Room, and Walkout Access to The Back Yard with a Covered Patio Making It Super Easy To Add a Mortgage Helper, A 5th Bedroom, Or Leave It As A Versatile Flex Space. Large 12X24 Single Garage with Work Bench and Space for All Your Projects. Meticulously Maintained And Truly Move-In Ready, With Recent Updates Including Newer Windows/Doors, Furnace, Hot Water Tank, And Roof. Ample Parking Space For Multiple Vehicles And All Your Toys—This Home Is Ready For You! (id:20737)
Property Details
| MLS® Number | 10325881 |
| Property Type | Single Family |
| Neigbourhood | Lower Town |
| ParkingSpaceTotal | 5 |
| ViewType | Lake View |
Building
| BathroomTotal | 3 |
| BedroomsTotal | 4 |
| BasementType | Remodeled Basement |
| ConstructedDate | 1988 |
| ConstructionStyleAttachment | Detached |
| CoolingType | Central Air Conditioning, Heat Pump |
| HalfBathTotal | 1 |
| HeatingType | Forced Air, See Remarks |
| StoriesTotal | 2 |
| SizeInterior | 1910 Sqft |
| Type | House |
| UtilityWater | Municipal Water |
Parking
| See Remarks | |
| Attached Garage | 1 |
| RV | 1 |
Land
| Acreage | No |
| Sewer | Municipal Sewage System |
| SizeIrregular | 0.21 |
| SizeTotal | 0.21 Ac|under 1 Acre |
| SizeTotalText | 0.21 Ac|under 1 Acre |
| ZoningType | Unknown |
Rooms
| Level | Type | Length | Width | Dimensions |
|---|---|---|---|---|
| Lower Level | Recreation Room | 14'3'' x 24'6'' | ||
| Lower Level | Full Bathroom | 6'8'' x 7'10'' | ||
| Lower Level | Laundry Room | 11'0'' x 11'1'' | ||
| Lower Level | Bedroom | 8'11'' x 7'10'' | ||
| Main Level | Full Bathroom | 7'2'' x 10'5'' | ||
| Main Level | Bedroom | 8'8'' x 10'2'' | ||
| Main Level | Bedroom | 12'6'' x 10'1'' | ||
| Main Level | Partial Ensuite Bathroom | 4'5'' x 5'11'' | ||
| Main Level | Primary Bedroom | 12'6'' x 11'5'' | ||
| Main Level | Dining Room | 9'4'' x 10'10'' | ||
| Main Level | Living Room | 17'7'' x 15'11'' | ||
| Main Level | Kitchen | 10'9'' x 10'9'' |
https://www.realtor.ca/real-estate/27524248/5915-kennedy-street-summerland-lower-town
106 - 460 Doyle Avenue
Kelowna, British Columbia V1Y 0C2
(778) 760-9073
www.2percentinterior.ca/
Interested?
Contact us for more information












































