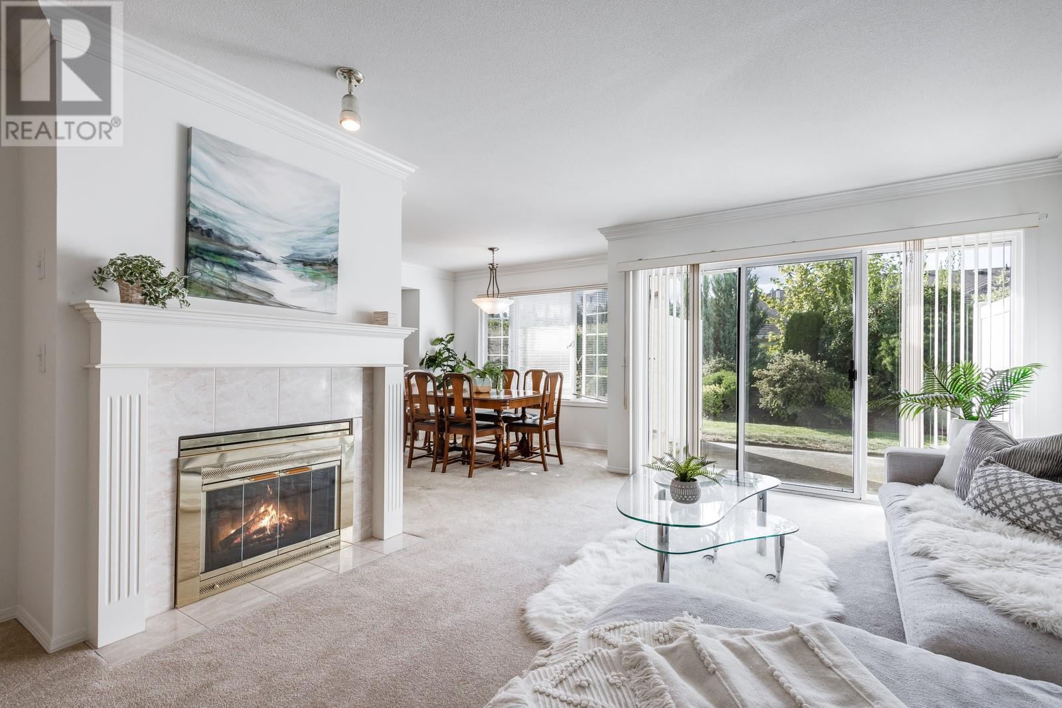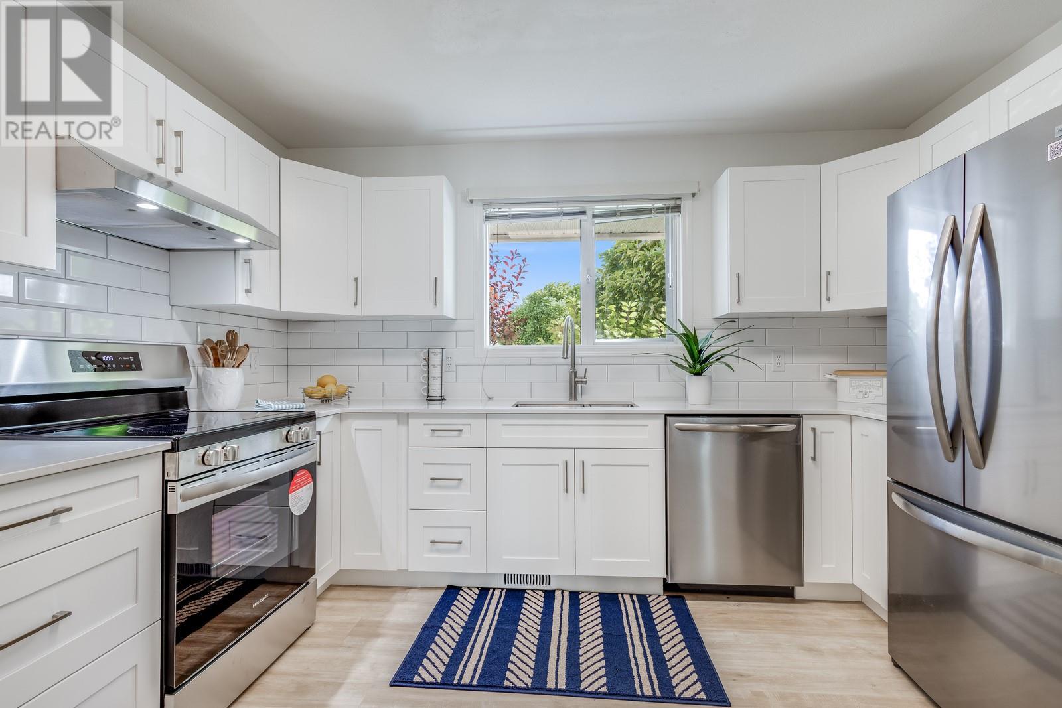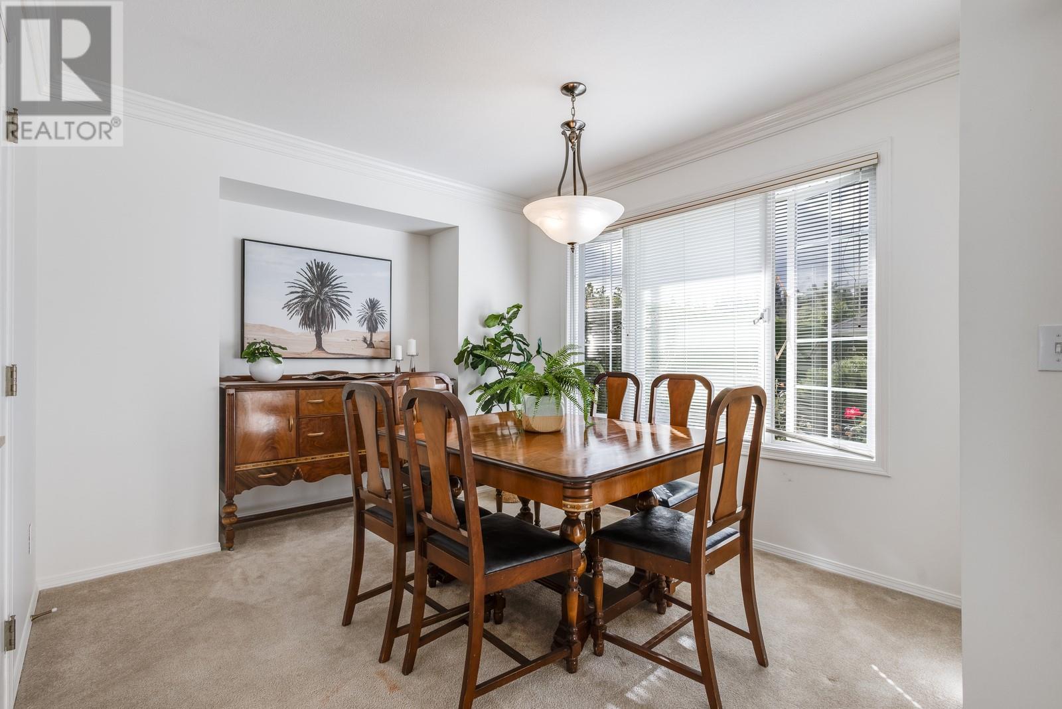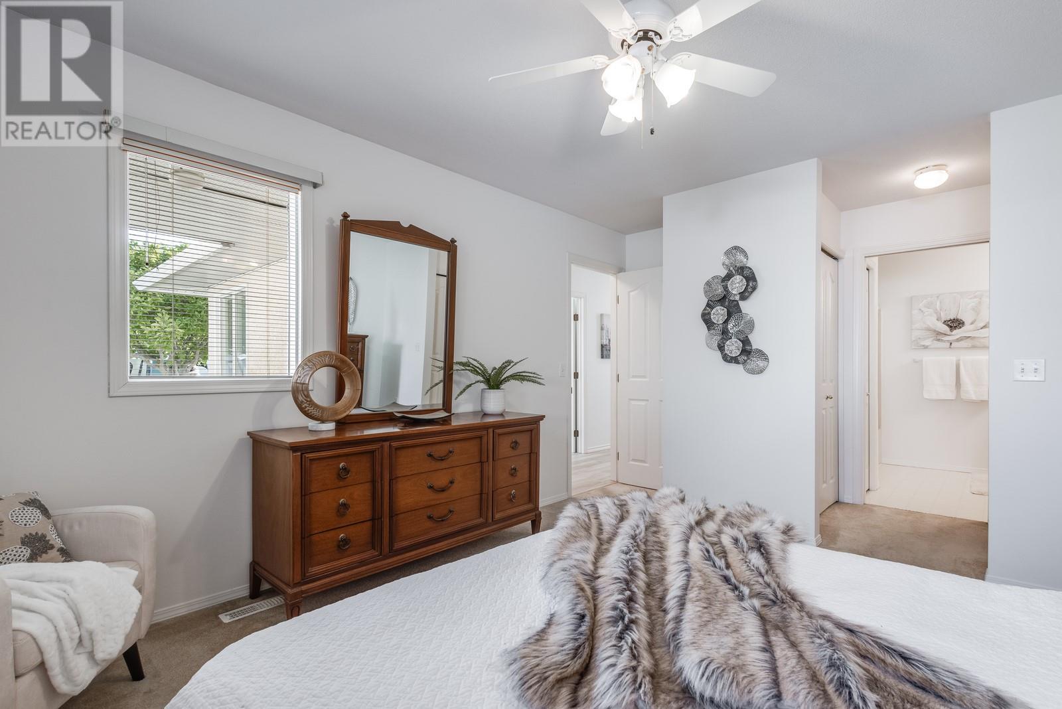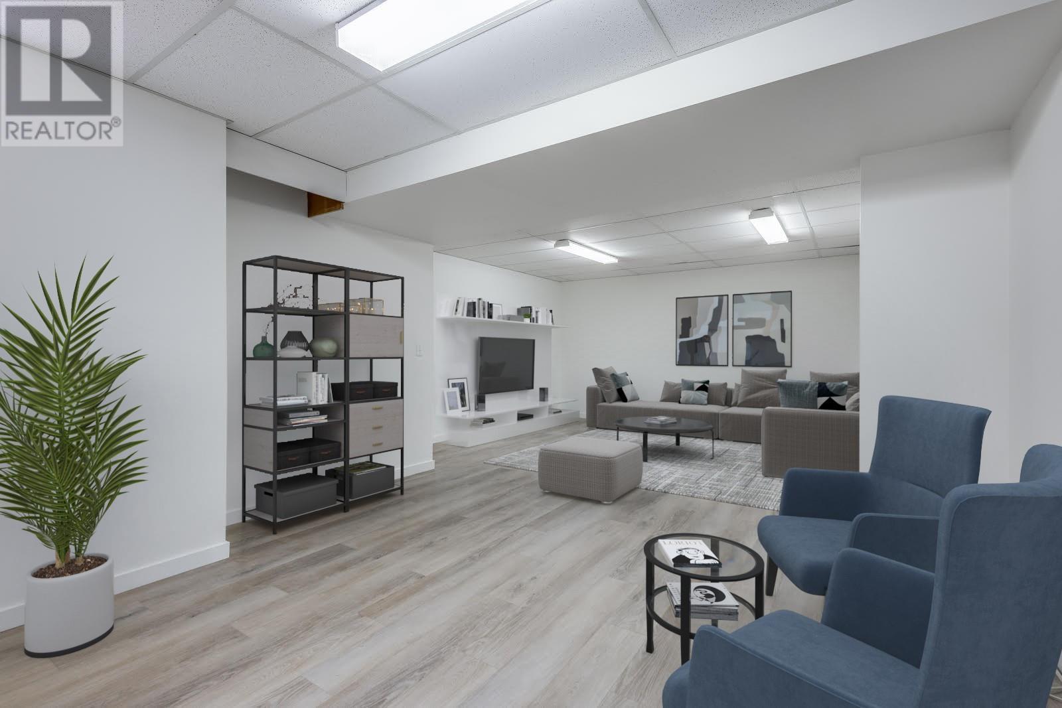1886 Parkview Crescent Unit# 25 Kelowna, British Columbia V1X 7G6
$698,500Maintenance, Reserve Fund Contributions, Insurance, Ground Maintenance, Property Management
$392.25 Monthly
Maintenance, Reserve Fund Contributions, Insurance, Ground Maintenance, Property Management
$392.25 MonthlyWelcome to 25-1886 Parkview Crescent, where comfort meets convenience in a peaceful, centrally located neighborhood perfect for both families and empty nesters. This charming home offers 3 bedrooms, a den, and 3 bathrooms, with easy main-level living and a flexible basement space. The beautifully renovated kitchen sparkles with brand new stainless steel appliances, hi-end cabinets and cupboards, sleek quartz countertops, new flooring, and modern lighting—ideal for everyday living. The main floor is bright and sunny, creating a warm, welcoming atmosphere. Step outside to your private patio, where you can enjoy a quiet retreat, free from the hustle and bustle of city noise. The basement adds even more value with a third bedroom, a full bathroom, a spacious rec room, a hobby room, and plenty of storage—a great space for families, entertaining or welcoming guests. A brand-new A/C unit ensures summer comfort. Enjoy the convenience of a full-size double garage with plenty of storage. The quiet, private lifestyle this home offers, combined with its excellent location, makes it a rare gem. Walking to the Mission Creek Greenway, Costco, restaurants, shopping and all amenities is a breeze. Plus, with quick possession available, you can move in sooner than you think. RV parking available, no age restrictions! Pets are welcome too (note: dog height max 14 inches at the shoulder). Don’t miss out on this wonderful opportunity! (id:20737)
Property Details
| MLS® Number | 10324698 |
| Property Type | Single Family |
| Neigbourhood | Springfield/Spall |
| Community Name | Regency Court |
| ParkingSpaceTotal | 2 |
Building
| BathroomTotal | 3 |
| BedroomsTotal | 3 |
| Appliances | Refrigerator, Dishwasher, Dryer, Range - Electric, Washer |
| ArchitecturalStyle | Ranch |
| BasementType | Full |
| ConstructedDate | 1992 |
| ConstructionStyleAttachment | Attached |
| CoolingType | Central Air Conditioning |
| ExteriorFinish | Stucco |
| FireplaceFuel | Gas |
| FireplacePresent | Yes |
| FireplaceType | Unknown |
| FlooringType | Carpeted, Laminate, Linoleum, Vinyl |
| HeatingType | Forced Air, See Remarks |
| RoofMaterial | Asphalt Shingle |
| RoofStyle | Unknown |
| StoriesTotal | 2 |
| SizeInterior | 2712 Sqft |
| Type | Row / Townhouse |
| UtilityWater | Municipal Water |
Parking
| Attached Garage | 2 |
Land
| Acreage | No |
| Sewer | Municipal Sewage System |
| SizeTotalText | Under 1 Acre |
| ZoningType | Unknown |
Rooms
| Level | Type | Length | Width | Dimensions |
|---|---|---|---|---|
| Basement | Other | 15'6'' x 17'3'' | ||
| Basement | 3pc Bathroom | 9'3'' x 6'4'' | ||
| Basement | Bedroom | 14'6'' x 13'6'' | ||
| Basement | Other | 7'7'' x 6'10'' | ||
| Basement | Games Room | 18'10'' x 15'3'' | ||
| Basement | Storage | 10'7'' x 10'8'' | ||
| Basement | Recreation Room | 14'10'' x 26'8'' | ||
| Basement | Storage | 6'5'' x 6'6'' | ||
| Main Level | Other | 5'5'' x 4'1'' | ||
| Main Level | Kitchen | 12'1'' x 12'8'' | ||
| Main Level | Living Room | 26'2'' x 22'0'' | ||
| Main Level | 3pc Bathroom | 6'5'' x 10'11'' | ||
| Main Level | Other | 22'3'' x 6'8'' | ||
| Main Level | Primary Bedroom | 17'11'' x 12'1'' | ||
| Main Level | 3pc Ensuite Bath | 7'2'' x 8'11'' | ||
| Main Level | Bedroom | 10'4'' x 12'7'' | ||
| Main Level | Den | 8'11'' x 12'7'' |
https://www.realtor.ca/real-estate/27518046/1886-parkview-crescent-unit-25-kelowna-springfieldspall

100 - 1060 Manhattan Drive
Kelowna, British Columbia V1Y 9X9
(250) 717-3133
(250) 717-3193
Interested?
Contact us for more information





