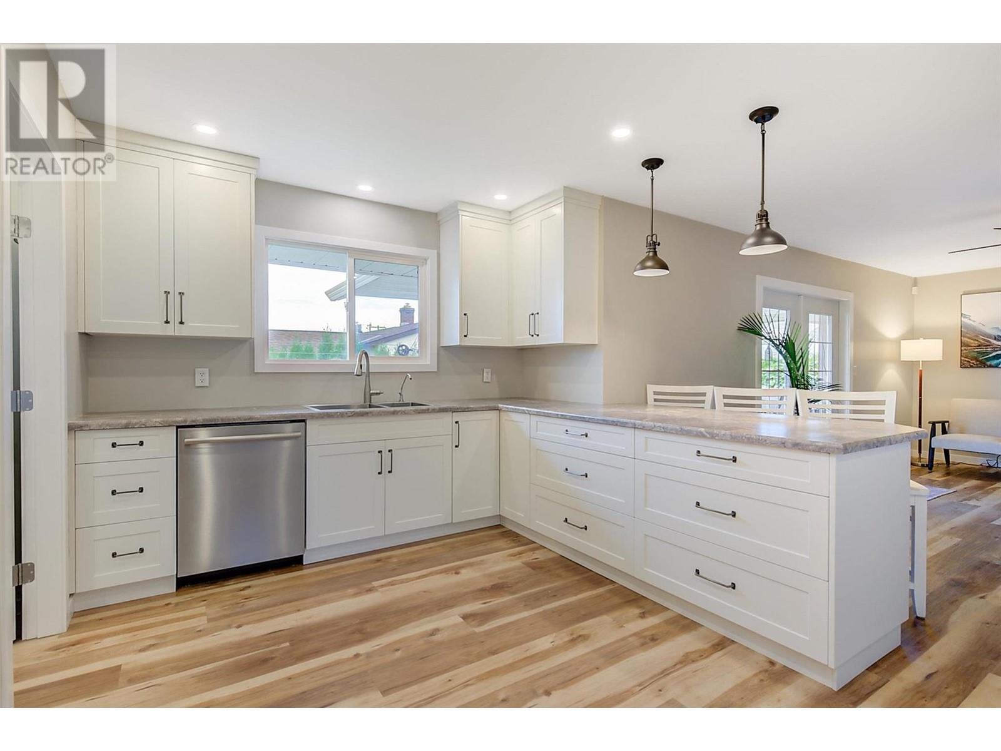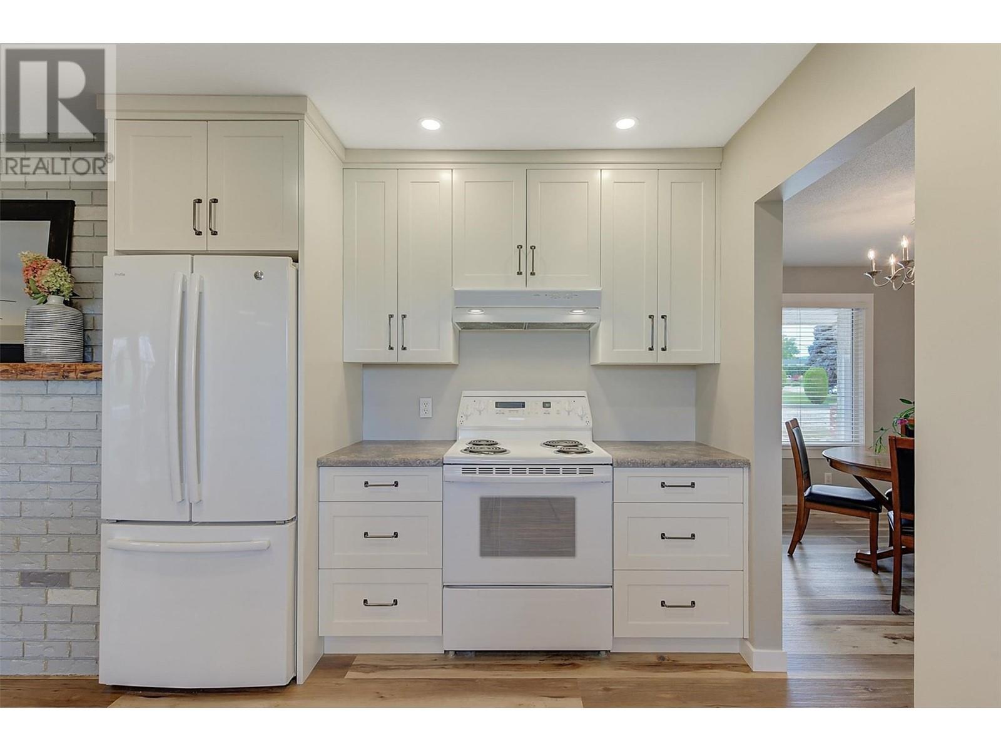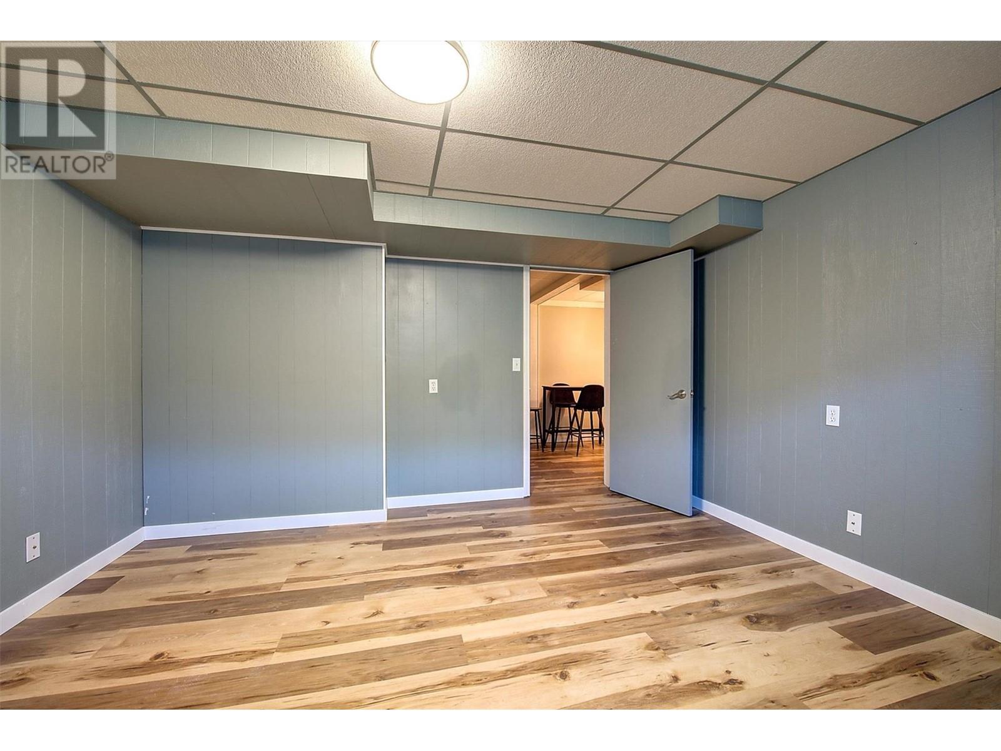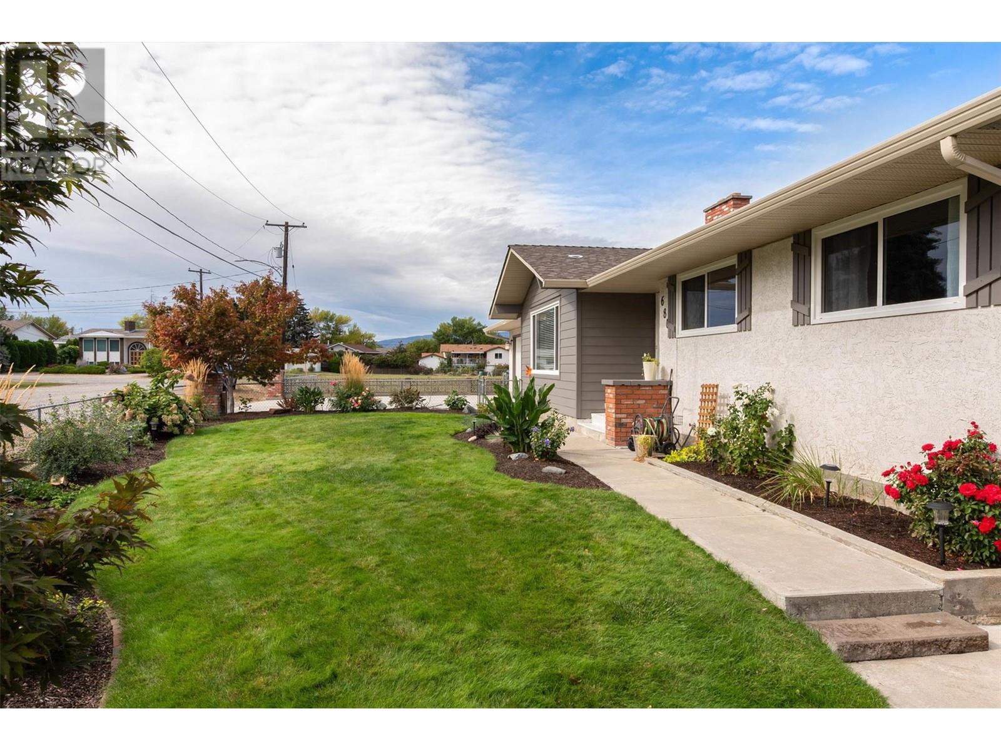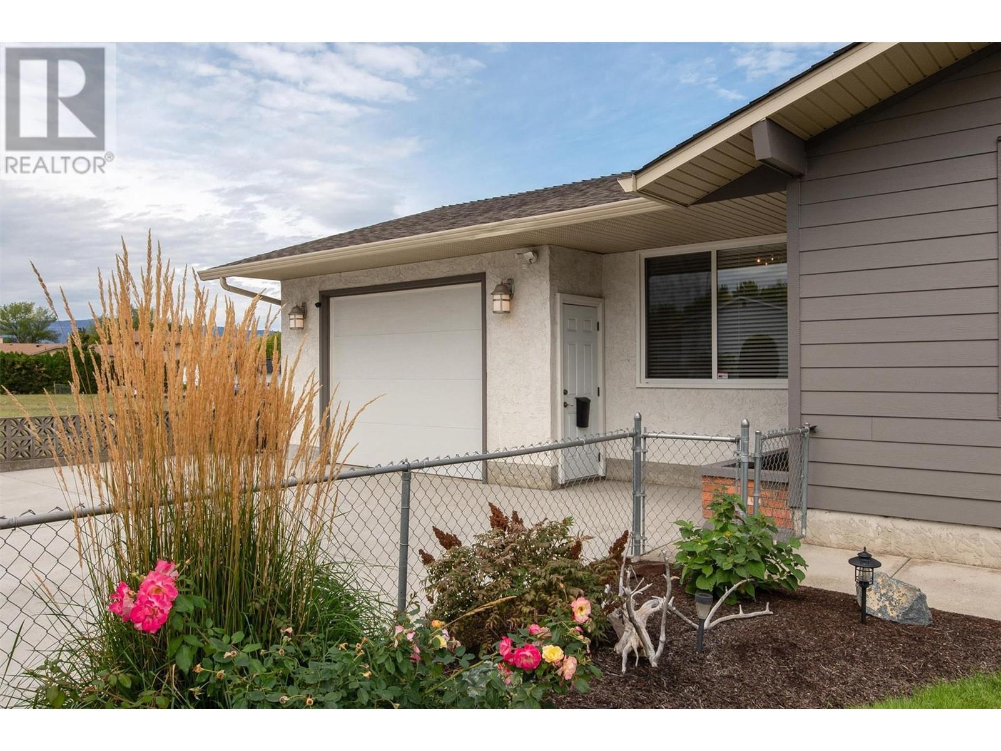680 Princess Road Kelowna, British Columbia V1X 2Z1
$969,000
Welcome to 680 Princess Road, a spacious family home just minutes from everything you need. Over the years, this home has seen plenty of thoughtful updates, including new flooring, recently replaced windows, and an updated kitchen in 2022 with a stainless steel dishwasher, dual basin sink, and plenty of cabinets for extra storage. Step out from the kitchen onto a large covered porch overlooking the yard—a perfect spot for outdoor dining or relaxing. Off the kitchen, you’ll find a separate den and dining room, a bright, open living room greets you at the entrance. There’s also a laundry area with a new washer and dryer, plus extra cabinet storage. The primary bedroom has an attached 3-piece ensuite, and two more bedrooms and a full bathroom complete the main floor. Downstairs offers even more space, with room for a potential extra living area or fourth bedroom, plus additional storage. There’s also a spacious 2-bedroom secondary vacant suite with a separate entrance, full kitchen, living area, laundry, and both a half and full bathroom. Outside, you'll enjoy a lush, landscaped backyard lined with mature cedars and fruit trees, and even a walnut tree! The home has 200amp service and EV charger located in the garage additionally it is hard wired for sound system throughout and is equipped with zoned security system. There’s plenty of parking, and the family-friendly neighborhood has schools, parks, and shopping just down the road. This home has everything a family would need! (id:20737)
Property Details
| MLS® Number | 10325290 |
| Property Type | Single Family |
| Neigbourhood | Rutland South |
| AmenitiesNearBy | Airport, Park, Recreation, Schools, Shopping |
| CommunityFeatures | Family Oriented |
| ParkingSpaceTotal | 5 |
Building
| BathroomTotal | 4 |
| BedroomsTotal | 6 |
| Appliances | Refrigerator, Dishwasher, Dryer, Oven - Electric, Range - Electric, Washer & Dryer, Water Purifier |
| ConstructedDate | 1973 |
| ConstructionStyleAttachment | Detached |
| CoolingType | Heat Pump |
| FireplaceFuel | Wood |
| FireplacePresent | Yes |
| FireplaceType | Conventional |
| FlooringType | Laminate |
| HalfBathTotal | 1 |
| HeatingType | Forced Air, Heat Pump, See Remarks |
| RoofMaterial | Vinyl Shingles |
| RoofStyle | Unknown |
| StoriesTotal | 2 |
| SizeInterior | 3053 Sqft |
| Type | House |
| UtilityWater | Irrigation District, Municipal Water |
Parking
| See Remarks | |
| Attached Garage | 1 |
Land
| AccessType | Easy Access |
| Acreage | No |
| FenceType | Chain Link |
| LandAmenities | Airport, Park, Recreation, Schools, Shopping |
| Sewer | Septic Tank |
| SizeIrregular | 0.21 |
| SizeTotal | 0.21 Ac|under 1 Acre |
| SizeTotalText | 0.21 Ac|under 1 Acre |
| ZoningType | Multi-family |
Rooms
| Level | Type | Length | Width | Dimensions |
|---|---|---|---|---|
| Basement | Utility Room | 4' x 6'8'' | ||
| Basement | Bedroom | 7'8'' x 16'1'' | ||
| Basement | Recreation Room | 11'9'' x 18'10'' | ||
| Basement | Kitchen | 11'9'' x 9'8'' | ||
| Basement | Den | 8'1'' x 10'1'' | ||
| Basement | Family Room | 12'8'' x 12'10'' | ||
| Basement | Bedroom | 12'8'' x 13'1'' | ||
| Basement | Bedroom | 14'9'' x 14'3'' | ||
| Basement | 4pc Bathroom | 4'11'' x 10'2'' | ||
| Basement | 2pc Bathroom | 6'4'' x 6'3'' | ||
| Main Level | Primary Bedroom | 11'8'' x 12'3'' | ||
| Main Level | Living Room | 13' x 19'3'' | ||
| Main Level | Kitchen | 15'4'' x 9'7'' | ||
| Main Level | Other | 25'9'' x 15'6'' | ||
| Main Level | Family Room | 11'10'' x 18'5'' | ||
| Main Level | Dining Room | 11'10'' x 10'1'' | ||
| Main Level | Bedroom | 10'2'' x 11'4'' | ||
| Main Level | Bedroom | 10'3'' x 10'4'' | ||
| Main Level | 4pc Bathroom | 6'8'' x 7'2'' | ||
| Main Level | 3pc Ensuite Bath | 4'8'' x 7'2'' |
Utilities
| Cable | Available |
| Electricity | Available |
| Natural Gas | Available |
| Telephone | Available |
https://www.realtor.ca/real-estate/27506657/680-princess-road-kelowna-rutland-south

100 - 1553 Harvey Avenue
Kelowna, British Columbia V1Y 6G1
(250) 717-5000
(250) 861-8462

100 - 1553 Harvey Avenue
Kelowna, British Columbia V1Y 6G1
(250) 717-5000
(250) 861-8462
Interested?
Contact us for more information




