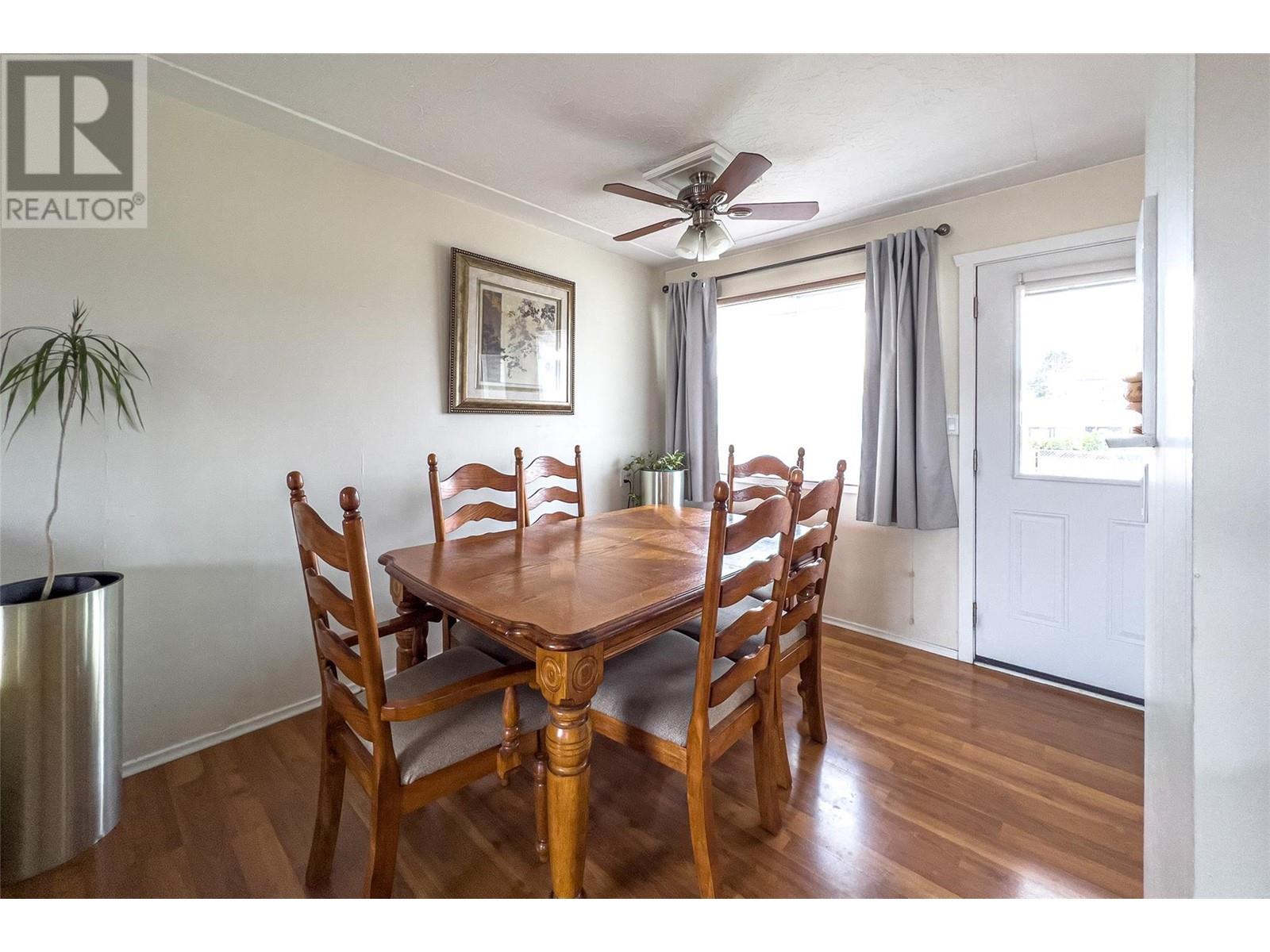3524 Scott Road Lot# 1 Kelowna, British Columbia V1W 3H6
$1,099,900
Lower Mission POSSIBILTY! This is a solid home, with separate access to the basement. Located in the sought-after South Pandosy neighborhood. Future Revenue Property, or Redevelop to an oversized, deluxe home with a suite, a duplex, or 4-6 unit multiplex? Own a Property set beside multimillion-dollar homes. Yes - just STEPS to 2 popular Beaches: Boyce-Gyro Beach and Rotary Beach, on Okanagan Lake. It has been well lived in. Tenanted currently. 3 beds on the main level, with 2 beds in the basement. 2 baths. Large, pool-sized backyard. Room for expansion! 65' x 135' MF1 Zoned and in one of Kelowna's newly designated: CORE AREA NEIGHBORHOOD's C-NHD future zoning. Close to hospitals, schools, college, and shopping in South Pandosy. (id:20737)
Property Details
| MLS® Number | 10325482 |
| Property Type | Single Family |
| Neigbourhood | Lower Mission |
| CommunityFeatures | Rentals Allowed |
| ParkingSpaceTotal | 4 |
| ViewType | Mountain View, Valley View |
| WaterFrontType | Other |
Building
| BathroomTotal | 2 |
| BedroomsTotal | 5 |
| ArchitecturalStyle | Ranch |
| BasementType | Full |
| ConstructedDate | 1964 |
| ConstructionStyleAttachment | Detached |
| ExteriorFinish | Stucco |
| FireplaceFuel | Wood |
| FireplacePresent | Yes |
| FireplaceType | Conventional |
| FlooringType | Ceramic Tile, Laminate |
| FoundationType | Block |
| HeatingType | Forced Air, See Remarks |
| RoofMaterial | Asphalt Shingle |
| RoofStyle | Unknown |
| StoriesTotal | 1 |
| SizeInterior | 2172 Sqft |
| Type | House |
| UtilityWater | Municipal Water |
Parking
| Attached Garage | 1 |
Land
| Acreage | No |
| FenceType | Fence |
| Sewer | Municipal Sewage System |
| SizeFrontage | 65 Ft |
| SizeIrregular | 0.2 |
| SizeTotal | 0.2 Ac|under 1 Acre |
| SizeTotalText | 0.2 Ac|under 1 Acre |
| ZoningType | Unknown |
Rooms
| Level | Type | Length | Width | Dimensions |
|---|---|---|---|---|
| Basement | Utility Room | 12'4'' x 5'3'' | ||
| Basement | Storage | 9'0'' x 3'10'' | ||
| Basement | Laundry Room | 15'1'' x 10'4'' | ||
| Basement | Bedroom | 19'3'' x 9'10'' | ||
| Basement | 3pc Bathroom | 3'0'' x 7'6'' | ||
| Basement | Bedroom | 11'8'' x 8'3'' | ||
| Basement | Recreation Room | 22'3'' x 14'7'' | ||
| Main Level | 4pc Bathroom | 8'10'' x 7'6'' | ||
| Main Level | Bedroom | 9'11'' x 8'4'' | ||
| Main Level | Bedroom | 10'7'' x 8'3'' | ||
| Main Level | Primary Bedroom | 10'8'' x 12'11'' | ||
| Main Level | Kitchen | 10'10'' x 11'11'' | ||
| Main Level | Dining Room | 7'5'' x 8'5'' | ||
| Main Level | Living Room | 14'8'' x 20'4'' |
https://www.realtor.ca/real-estate/27501657/3524-scott-road-lot-1-kelowna-lower-mission

#14 - 1470 Harvey Avenue
Kelowna, British Columbia V1Y 9K8
(250) 860-7500
(250) 868-2488
Interested?
Contact us for more information
























