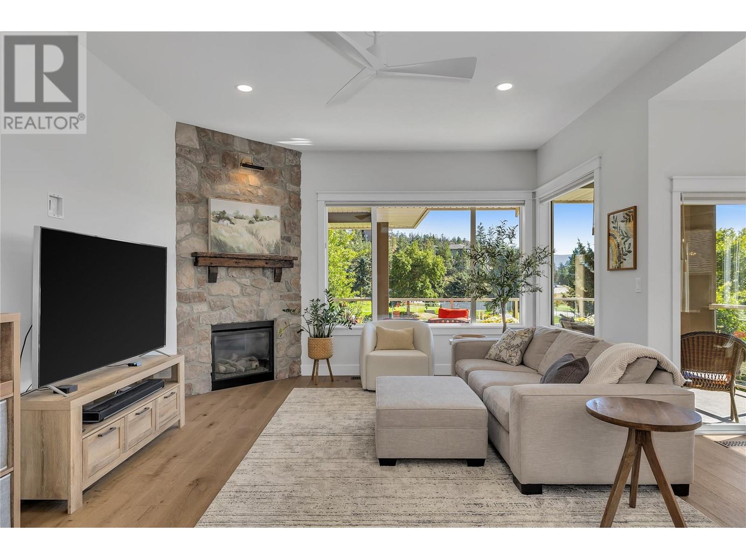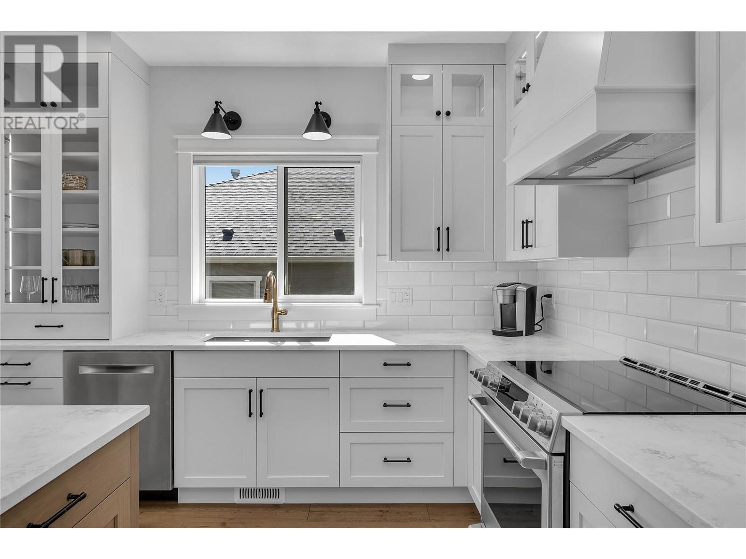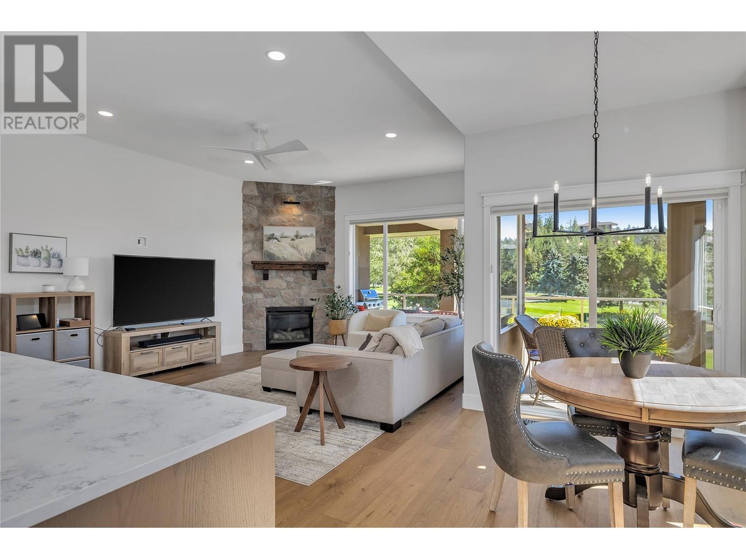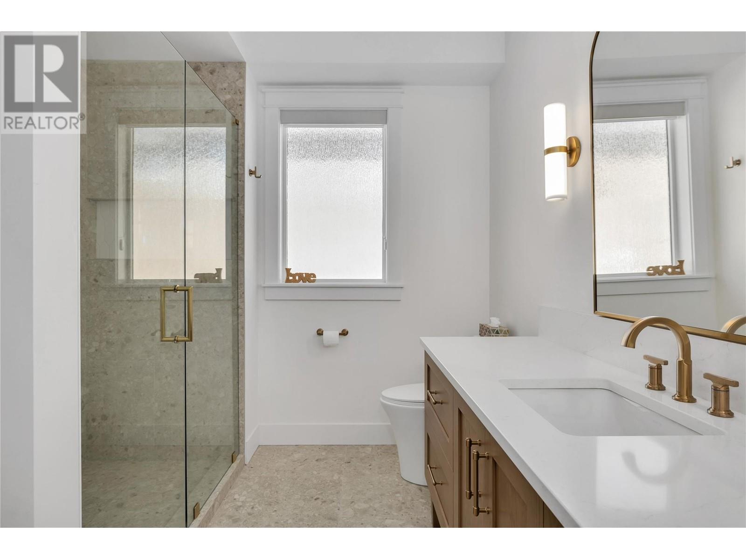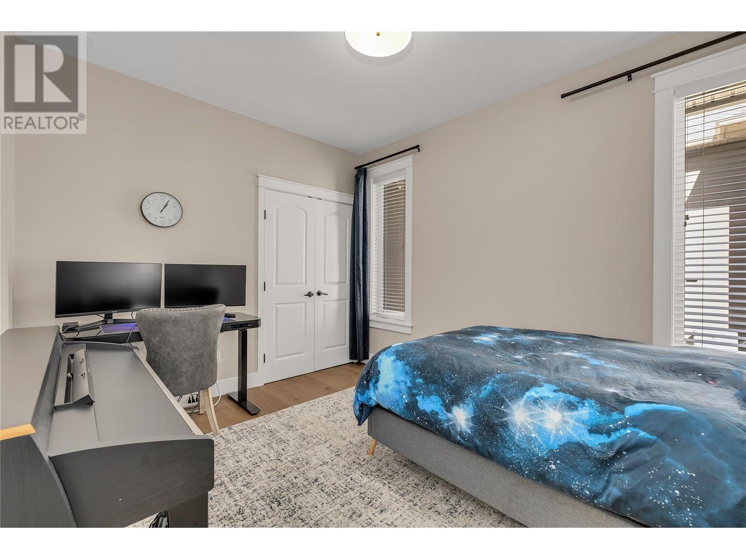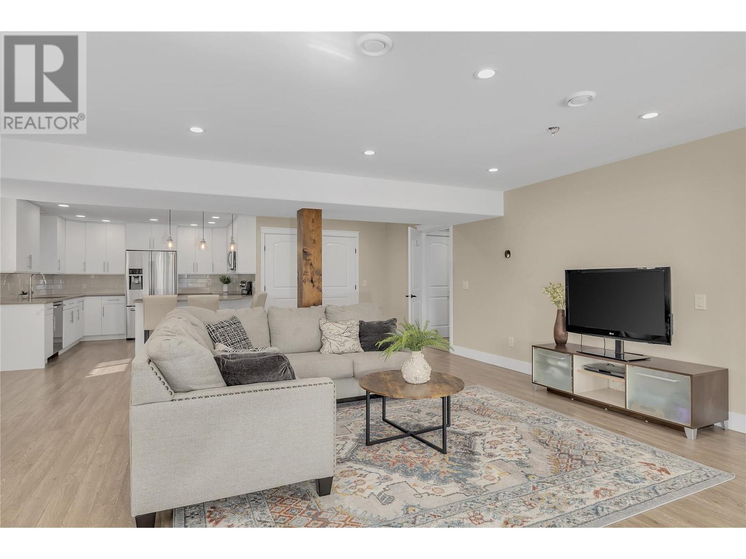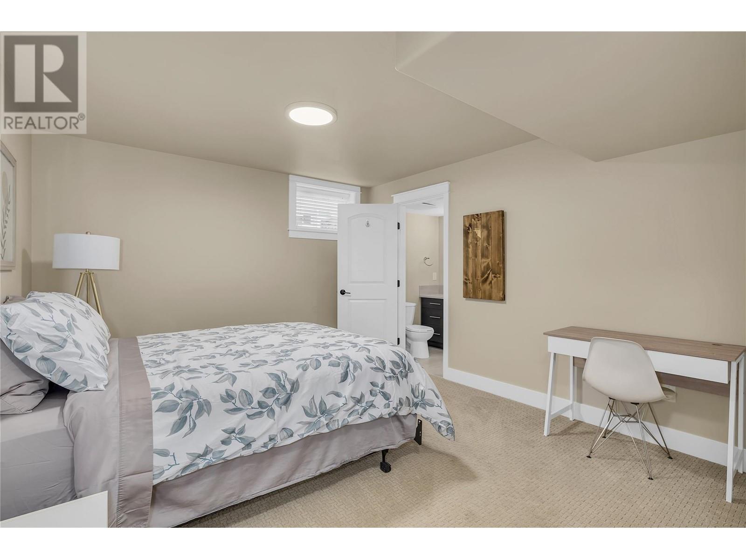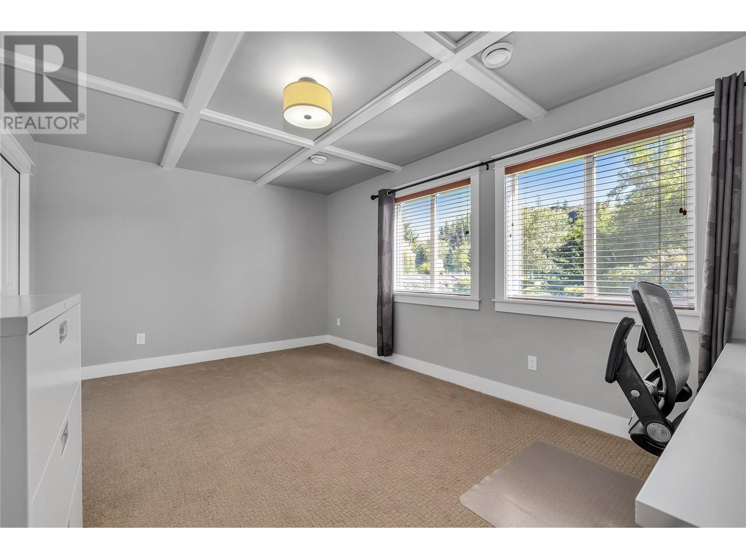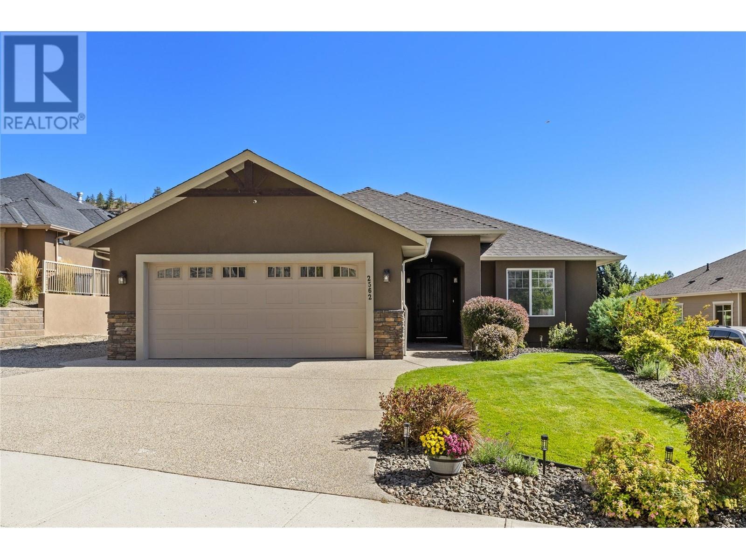2562 Tuscany Drive West Kelowna, British Columbia V4T 3B6
$1,349,900
Fabulous walk-out rancher located on the 16th hole at Shannon Lake Golf Course. Great street appeal for this newly renovated home that shows 10/10. Upon entering you are greeted by a large foyer with lots of natural light flooding in. The stunning entertainer's kitchen with Quartz centre island, new appliances,range hood, tiled back splash and plenty of cupboards is sure to please. Beautiful hardwood adorns the main living area and the large windows frame the golf course view. Relax in the spacious primary, with beautiful ensuite, linen closet and access to the outside deck. Two more bedrooms and the laundry room are located on the main level. The large wrap around view deck provides extended living in the spring/ summer months and is a great place to sit back and relax. The lower level features a modern open plan with a one bedroom legal suite including extra sound proofing in the ceiling. The beautiful kitchen has a large Island with sit up bar & newer appliances. Another bedroom and bathroom complete the lower level. Large covered patio with the same golf course views to enjoy those beautiful Okanagan days. This is a beautiful home with a fabulous location! Move in Ready! Come live the lifestyle! (id:20737)
Property Details
| MLS® Number | 10324189 |
| Property Type | Single Family |
| Neigbourhood | Shannon Lake |
| AmenitiesNearBy | Golf Nearby, Recreation, Schools, Shopping |
| Features | One Balcony |
| ParkingSpaceTotal | 2 |
| ViewType | Valley View, View (panoramic) |
Building
| BathroomTotal | 4 |
| BedroomsTotal | 5 |
| Appliances | Refrigerator, Dishwasher, Dryer, Range - Electric, Microwave, Washer |
| ArchitecturalStyle | Ranch |
| BasementType | Full |
| ConstructedDate | 2008 |
| ConstructionStyleAttachment | Detached |
| CoolingType | Central Air Conditioning |
| ExteriorFinish | Stone, Stucco |
| FireProtection | Smoke Detector Only |
| FireplaceFuel | Gas |
| FireplacePresent | Yes |
| FireplaceType | Unknown |
| FlooringType | Carpeted, Hardwood, Laminate, Tile |
| HeatingFuel | Electric |
| HeatingType | Forced Air, See Remarks |
| RoofMaterial | Asphalt Shingle |
| RoofStyle | Unknown |
| StoriesTotal | 2 |
| SizeInterior | 2971 Sqft |
| Type | House |
| UtilityWater | Irrigation District |
Parking
| Attached Garage | 2 |
Land
| AccessType | Easy Access |
| Acreage | No |
| LandAmenities | Golf Nearby, Recreation, Schools, Shopping |
| LandscapeFeatures | Landscaped, Underground Sprinkler |
| Sewer | Municipal Sewage System |
| SizeFrontage | 62 Ft |
| SizeIrregular | 0.19 |
| SizeTotal | 0.19 Ac|under 1 Acre |
| SizeTotalText | 0.19 Ac|under 1 Acre |
| ZoningType | Unknown |
Rooms
| Level | Type | Length | Width | Dimensions |
|---|---|---|---|---|
| Basement | Utility Room | 6'4'' x 8'4'' | ||
| Basement | 4pc Ensuite Bath | 7'9'' x 4'6'' | ||
| Basement | Bedroom | 16'10'' x 11'6'' | ||
| Basement | Recreation Room | 20'8'' x 30'4'' | ||
| Basement | Kitchen | 11'11'' x 10'7'' | ||
| Basement | 3pc Bathroom | 6'2'' x 7'10'' | ||
| Basement | Bedroom | 16'5'' x 13'6'' | ||
| Main Level | Foyer | 8'9'' x 8'0'' | ||
| Main Level | Bedroom | 13'0'' x 10'1'' | ||
| Main Level | Laundry Room | 8'9'' x 8'0'' | ||
| Main Level | Other | 22'4'' x 24'9'' | ||
| Main Level | Bedroom | 10'0'' x 12'4'' | ||
| Main Level | 4pc Bathroom | 8'4'' x 4'11'' | ||
| Main Level | 3pc Ensuite Bath | 9'4'' x 8'4'' | ||
| Main Level | Primary Bedroom | 17'0'' x 21'0'' | ||
| Main Level | Dining Room | 8'4'' x 9'6'' | ||
| Main Level | Living Room | 14'4'' x 17'6'' | ||
| Main Level | Kitchen | 12'11'' x 11'0'' |
https://www.realtor.ca/real-estate/27489134/2562-tuscany-drive-west-kelowna-shannon-lake

#11 - 2475 Dobbin Road
West Kelowna, British Columbia V4T 2E9
(250) 768-2161
(250) 768-2342

#11 - 2475 Dobbin Road
West Kelowna, British Columbia V4T 2E9
(250) 768-2161
(250) 768-2342
Interested?
Contact us for more information






