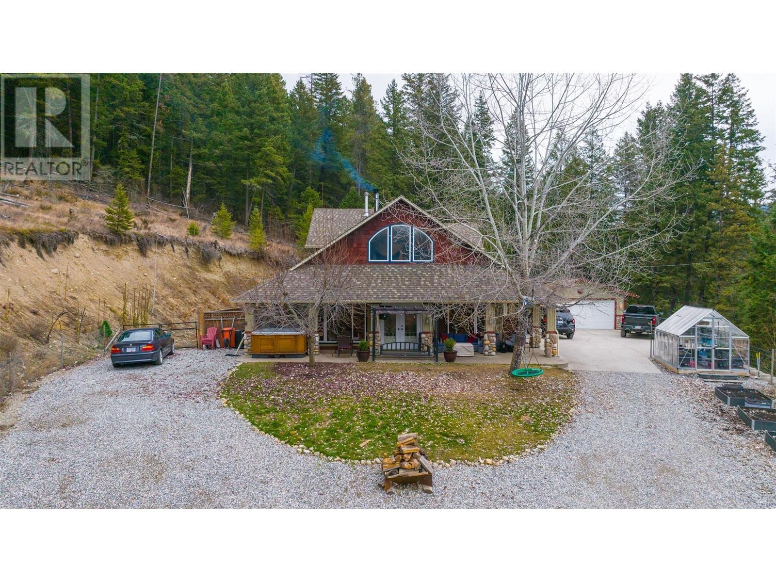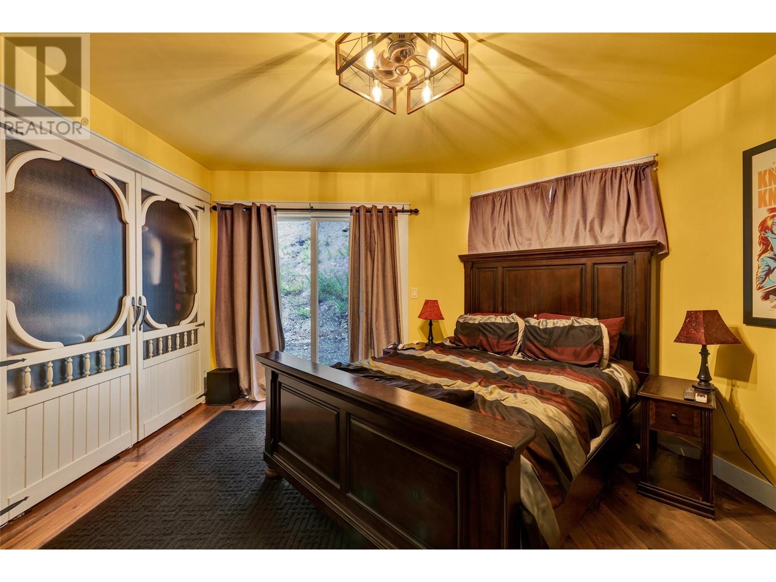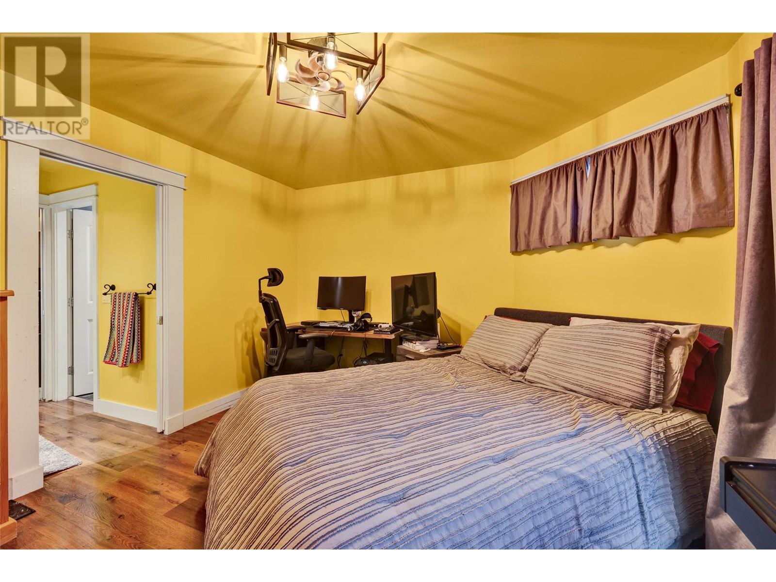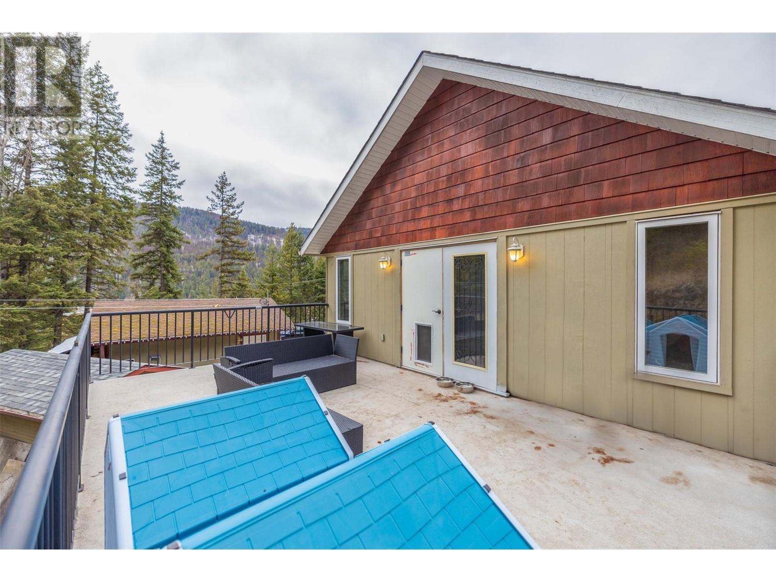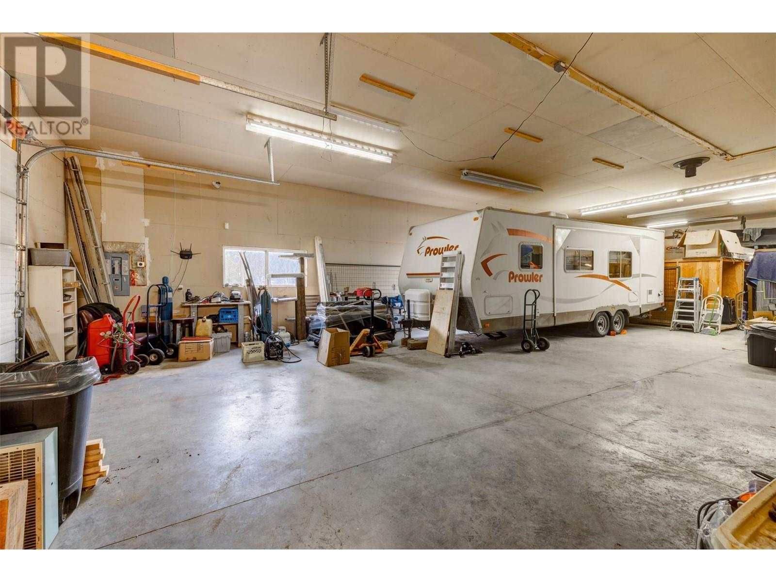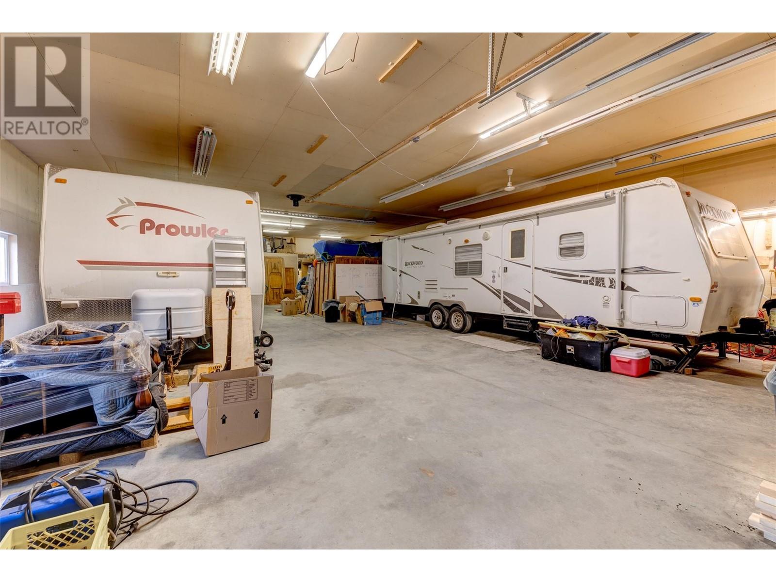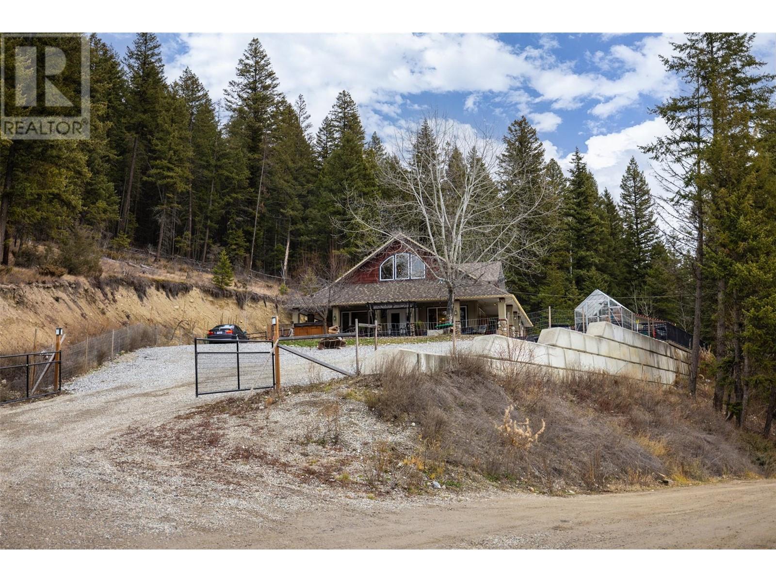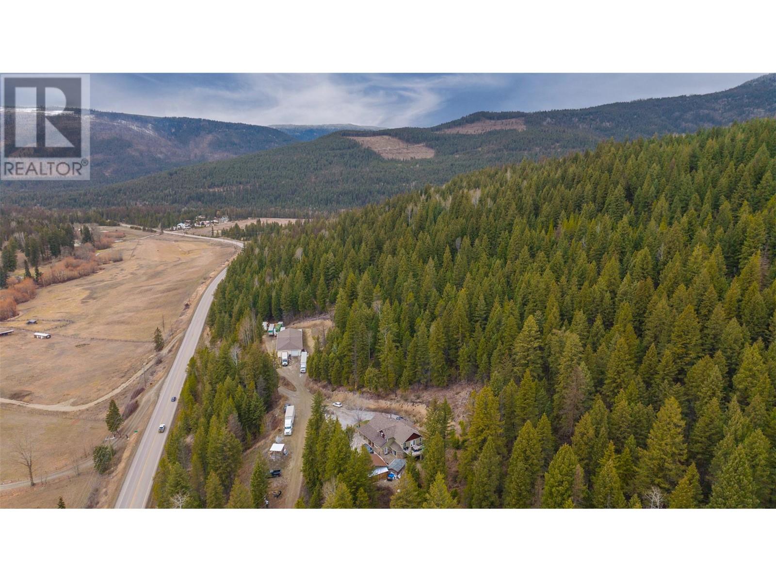12300 Highway 33 E Highway E Kelowna, British Columbia V1P 1K4
$1,449,000
A STUNNING HOME….Check! An ENORMOUS SHOP (approximately 40’ x 100’)….Check! 7 ACRES BACKING ONTO CROWN LAND….Check! This exceptional property is sure to impress you and to “CHECK ALL THE BOXES!” Inside, the picture perfect 3 bedroom + den + 3 bathroom home has an open floorplan and high end finishings throughout. The main floor features an island kitchen with custom cabinetry, classy quartz countertops, a pantry and stainless steel appliances (including side by side full size fridge/freezers). A dining area sits next to the kitchen and close by is a feature fireplace and a giant living room, making for the ideal entertaining space. Also on the main level is a den (with its own fireplace), a washroom and two bedrooms that share a 5 piece washroom. Upstairs is an enormous primary bedroom haven, which includes an incredible 5 piece ensuite washroom, a lofted sitting area (with fireplace) plus a custom walk in closet area. Outside, you’ll love living in nature; with trails and recreation all around you. For those who have “toys”, machinery etc, or who are in need of shop space, you’ll be the envy of your friends with a shop that measures almost 40’ x 100’. The shop has a loading dock, 3 overhead doors and even a washroom! In addition to the shop, there’s a detached garage too. As for access, the driveways (there are 2 driveways!) aren’t steep and you’re just 20 minutes from Kelowna and just 20 minutes to Big White’s Gem Lake Express chairlift. (id:20737)
Property Details
| MLS® Number | 10315473 |
| Property Type | Single Family |
| Neigbourhood | Joe Rich |
| Features | Central Island, One Balcony |
| ParkingSpaceTotal | 12 |
| ViewType | Mountain View, Valley View |
Building
| BathroomTotal | 3 |
| BedroomsTotal | 3 |
| Appliances | Refrigerator, Dishwasher, Dryer, Range - Electric, Microwave, Washer, Oven - Built-in |
| BasementType | Crawl Space |
| ConstructedDate | 2000 |
| ConstructionStyleAttachment | Detached |
| CoolingType | Central Air Conditioning, See Remarks |
| ExteriorFinish | Stone, Vinyl Siding |
| FireProtection | Security System, Smoke Detector Only |
| FireplaceFuel | Electric,propane,wood |
| FireplacePresent | Yes |
| FireplaceType | Unknown,unknown,conventional |
| FlooringType | Hardwood, Slate |
| HeatingFuel | Geo Thermal |
| HeatingType | Forced Air, See Remarks |
| RoofMaterial | Asphalt Shingle |
| RoofStyle | Unknown |
| StoriesTotal | 2 |
| SizeInterior | 2969 Sqft |
| Type | House |
| UtilityWater | Well |
Parking
| See Remarks | |
| Detached Garage | 2 |
Land
| Acreage | Yes |
| Sewer | Septic Tank |
| SizeFrontage | 1062 Ft |
| SizeIrregular | 7.05 |
| SizeTotal | 7.05 Ac|5 - 10 Acres |
| SizeTotalText | 7.05 Ac|5 - 10 Acres |
| ZoningType | Unknown |
Rooms
| Level | Type | Length | Width | Dimensions |
|---|---|---|---|---|
| Second Level | Other | 8'7'' x 11'2'' | ||
| Second Level | Primary Bedroom | 21'5'' x 15'6'' | ||
| Second Level | Loft | 15'9'' x 11'1'' | ||
| Second Level | Laundry Room | 5'6'' x 13'3'' | ||
| Second Level | 5pc Bathroom | 8'8'' x 16'4'' | ||
| Main Level | Mud Room | 5'6'' x 8' | ||
| Main Level | Living Room | 29'1'' x 19'3'' | ||
| Main Level | Kitchen | 11'7'' x 19'8'' | ||
| Main Level | Family Room | 21'0'' x 16'5'' | ||
| Main Level | Dining Room | 15'1'' x 14'5'' | ||
| Main Level | Bedroom | 12'8'' x 15'4'' | ||
| Main Level | Bedroom | 12'2'' x 15'4'' | ||
| Main Level | 5pc Bathroom | 5'11'' x 10'1'' | ||
| Main Level | 2pc Bathroom | 5'5'' x 8'2'' |
https://www.realtor.ca/real-estate/26973081/12300-highway-33-e-highway-e-kelowna-joe-rich

#1 - 1890 Cooper Road
Kelowna, British Columbia V1Y 8B7
(250) 860-1100
(250) 860-0595
royallepagekelowna.com/

#1 - 1890 Cooper Road
Kelowna, British Columbia V1Y 8B7
(250) 860-1100
(250) 860-0595
royallepagekelowna.com/
Interested?
Contact us for more information


